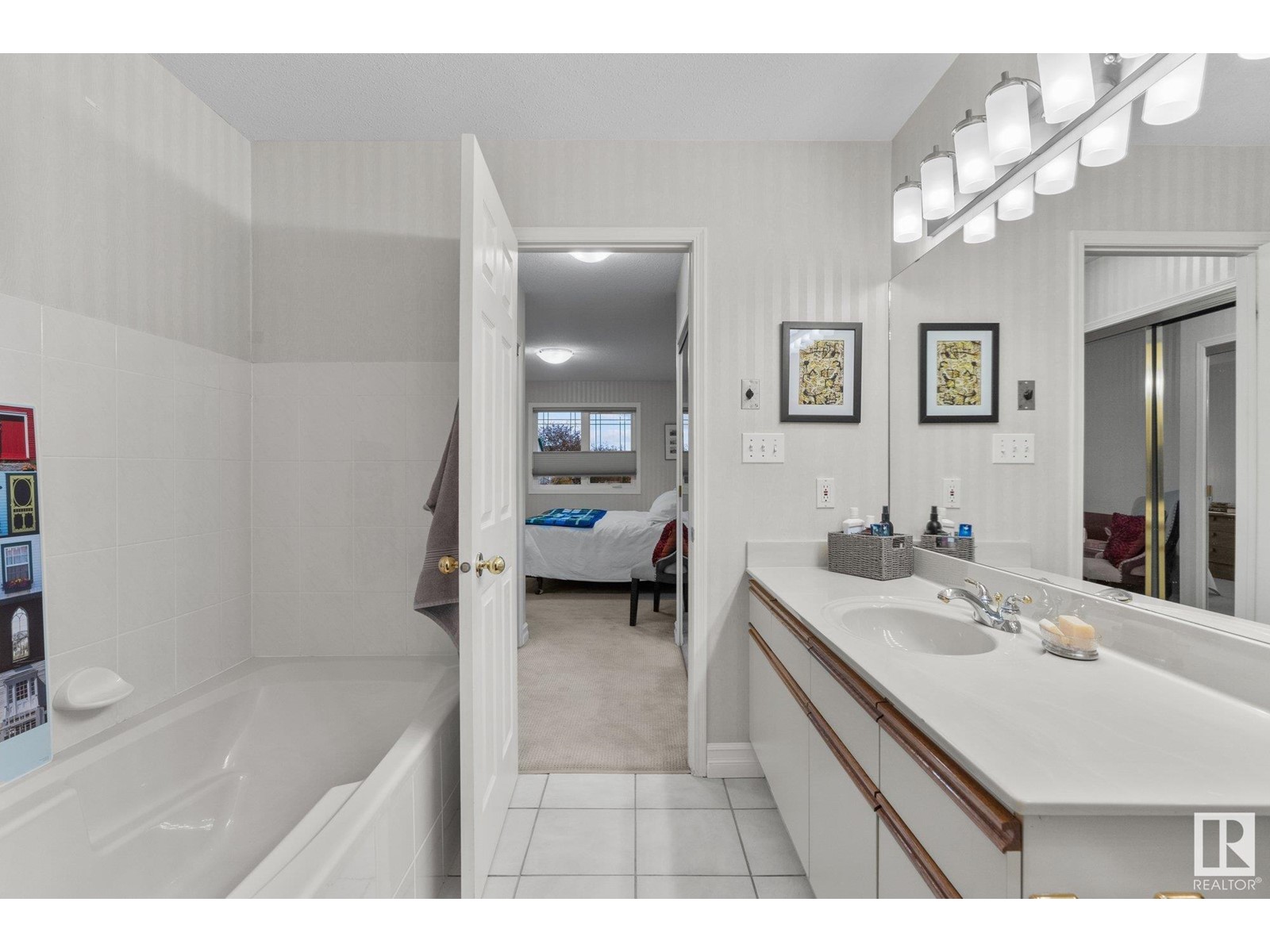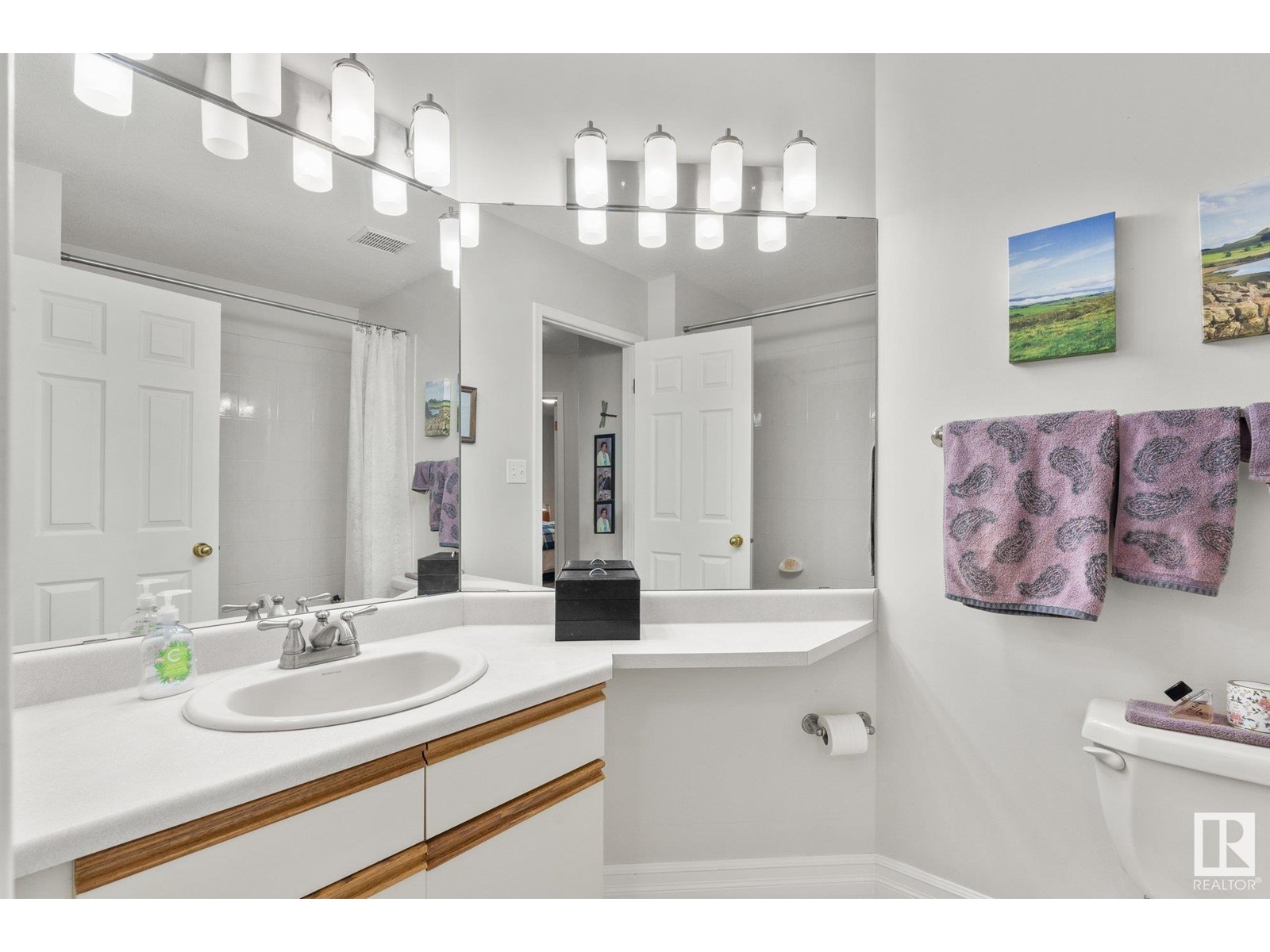#44 1130 Falconer Rd Nw Edmonton, Alberta T6R 2J6
$429,900Maintenance, Property Management, Other, See Remarks, Water
$622.43 Monthly
Maintenance, Property Management, Other, See Remarks, Water
$622.43 MonthlyWelcome to this fantastic 3-bedroom, 3-bath townhouse with a walkout basement in the sought-after community of Falconer Heights. This home features an open-concept layout with large windows and vaulted ceilings, creating an inviting main floor. The well-appointed kitchen boasts stainless steel appliances(2020), an island, and ample storage. Upstairs, you'll find two spacious bedrooms, including a master with great closet space and an ensuite. An additional bathroom and laundry room complete the second floor. Downstairs, enjoy another wonderful family room, an additional bedroom, and a full bath. Outdoor living is a delight with a large deck on the main level and a covered patio in the basement, both backing onto beautiful greenspace. Recent upgrades include a new hot water tank, furnace, A/C, windows, doors, and paving in the complex. With easy access to the Anthony Henday, Terwillegar Recreation Centre, shopping, public transit, and a convenient commute to the airport, this home is perfectly situated. (id:46923)
Property Details
| MLS® Number | E4411344 |
| Property Type | Single Family |
| Neigbourhood | Falconer Heights |
| AmenitiesNearBy | Airport, Park, Playground, Public Transit, Schools, Shopping |
| CommunityFeatures | Public Swimming Pool |
| Features | No Animal Home |
| Structure | Deck |
Building
| BathroomTotal | 3 |
| BedroomsTotal | 3 |
| Appliances | Dishwasher, Dryer, Garage Door Opener Remote(s), Garage Door Opener, Garburator, Microwave Range Hood Combo, Refrigerator, Stove, Central Vacuum, Washer, Window Coverings |
| BasementDevelopment | Finished |
| BasementFeatures | Walk Out |
| BasementType | Full (finished) |
| ConstructedDate | 1992 |
| ConstructionStyleAttachment | Attached |
| CoolingType | Central Air Conditioning |
| FireplaceFuel | Gas |
| FireplacePresent | Yes |
| FireplaceType | Unknown |
| HeatingType | Forced Air |
| SizeInterior | 1284.9956 Sqft |
| Type | Row / Townhouse |
Parking
| Attached Garage |
Land
| Acreage | No |
| LandAmenities | Airport, Park, Playground, Public Transit, Schools, Shopping |
| SizeIrregular | 385.69 |
| SizeTotal | 385.69 M2 |
| SizeTotalText | 385.69 M2 |
Rooms
| Level | Type | Length | Width | Dimensions |
|---|---|---|---|---|
| Basement | Family Room | 5.02 m | 5.64 m | 5.02 m x 5.64 m |
| Basement | Bedroom 3 | 1.51 m | 2.43 m | 1.51 m x 2.43 m |
| Main Level | Living Room | 4.72 m | 4.94 m | 4.72 m x 4.94 m |
| Main Level | Dining Room | 3.06 m | 4.15 m | 3.06 m x 4.15 m |
| Main Level | Kitchen | 3.81 m | 4.2 m | 3.81 m x 4.2 m |
| Upper Level | Primary Bedroom | 3.39 m | 3.51 m | 3.39 m x 3.51 m |
| Upper Level | Bedroom 2 | 3.91 m | 3.41 m | 3.91 m x 3.41 m |
https://www.realtor.ca/real-estate/27572727/44-1130-falconer-rd-nw-edmonton-falconer-heights
Interested?
Contact us for more information
Brian Tucker
Associate
201-5607 199 St Nw
Edmonton, Alberta T6M 0M8











































