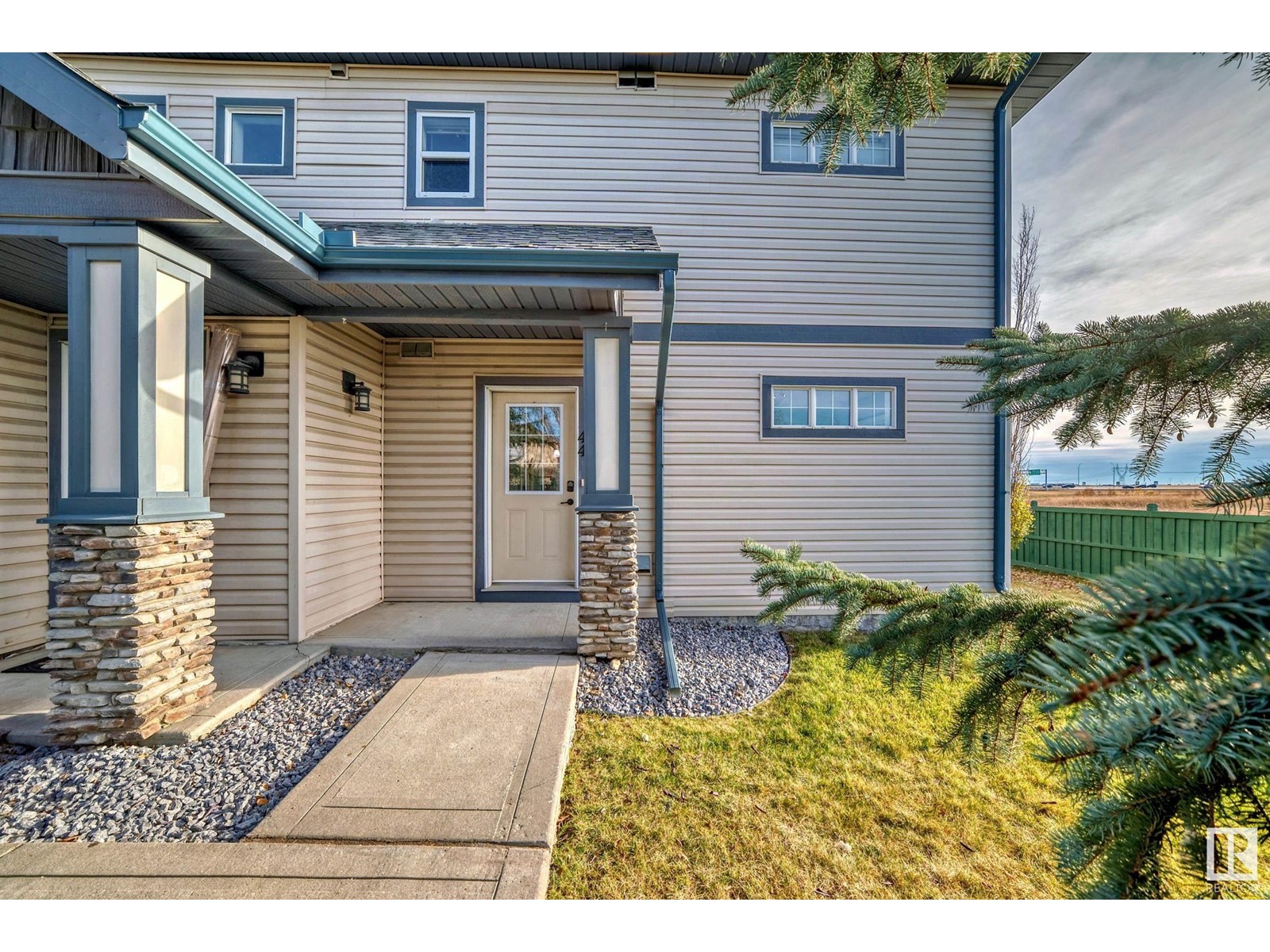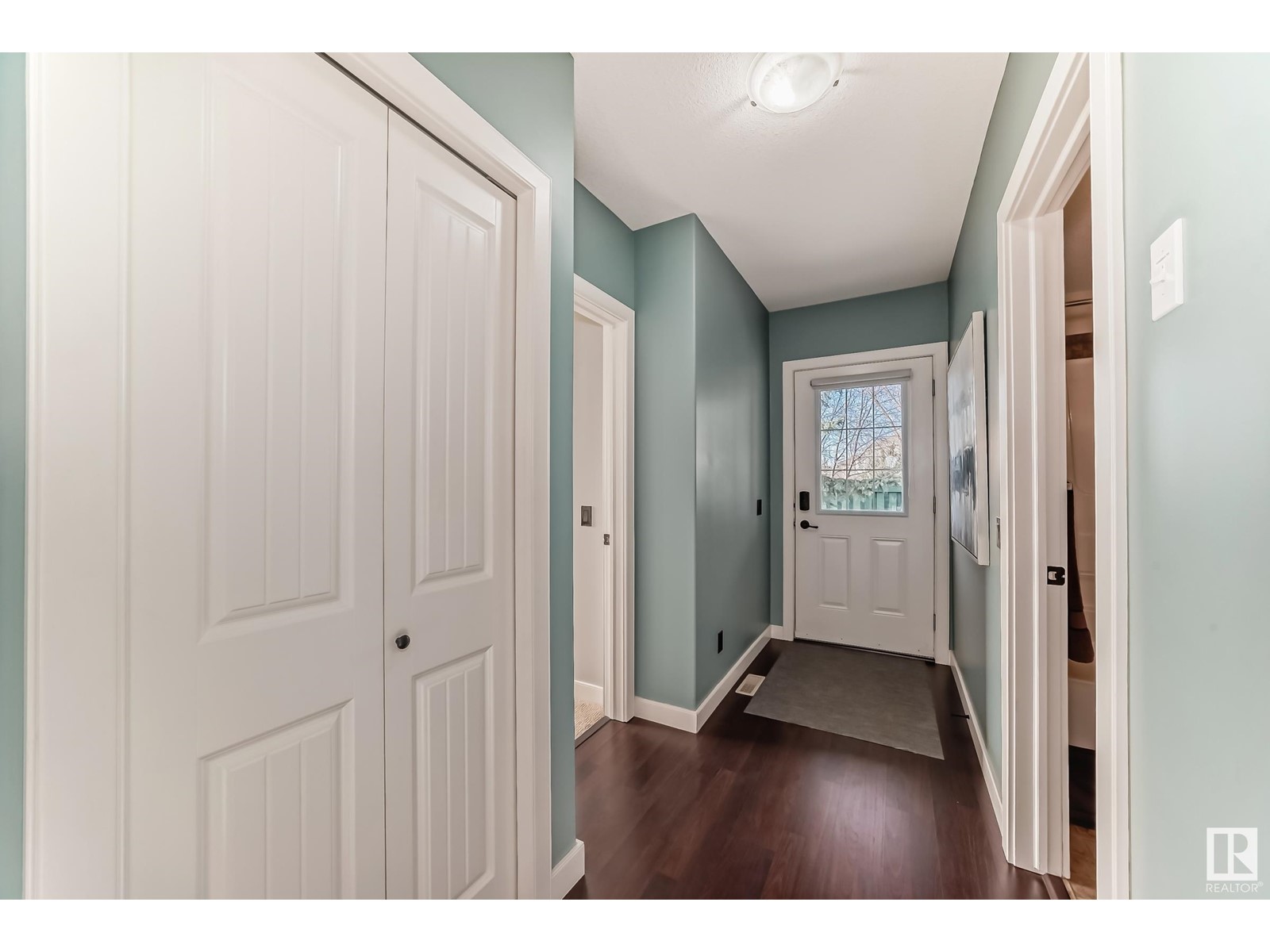#44 2565 Hanna Cr Nw Edmonton, Alberta T6R 0M4
$239,999Maintenance, Exterior Maintenance, Insurance, Landscaping, Property Management, Other, See Remarks
$290 Monthly
Maintenance, Exterior Maintenance, Insurance, Landscaping, Property Management, Other, See Remarks
$290 MonthlyWelcome to Riverside Edge in Riverbend! This charming unit offers 2 bedrooms, 2 bathrooms, and a single detached garage. You'll love the bright, open-concept layout with modern finishes throughout. The living room opens to a rear patio overlooking a peaceful green space. The kitchen is both stylish and functional, featuring all appliances, ample cupboard space, a walk-in pantry, and a raised eating bar. The primary bedroom includes his-and-hers closets, a spacious 3-piece ensuite, and patio access. The second bedroom is bright and roomy, complemented by a full 4-piece bathroom and in-suite laundry. Additional features include an unfinished (6 ft ceiling) basement with plenty of storage, a single detached garage, and an extra outdoor parking stall. Close to schools, restaurants, golf courses, and major roads, this unit offers convenience and comfort. Make Riverside Edge your new home! (id:46923)
Property Details
| MLS® Number | E4413476 |
| Property Type | Single Family |
| Neigbourhood | Haddow |
| AmenitiesNearBy | Park, Golf Course, Schools, Shopping |
| Features | Closet Organizers, No Animal Home, No Smoking Home |
| ParkingSpaceTotal | 2 |
| Structure | Porch |
Building
| BathroomTotal | 2 |
| BedroomsTotal | 2 |
| Amenities | Ceiling - 9ft |
| Appliances | Dishwasher, Dryer, Fan, Garage Door Opener Remote(s), Garage Door Opener, Microwave Range Hood Combo, Refrigerator, Stove, Washer, Window Coverings |
| ArchitecturalStyle | Carriage |
| BasementDevelopment | Unfinished |
| BasementType | See Remarks (unfinished) |
| ConstructedDate | 2006 |
| FireProtection | Smoke Detectors |
| HeatingType | Forced Air |
| SizeInterior | 865.7413 Sqft |
| Type | Row / Townhouse |
Parking
| Detached Garage | |
| Stall |
Land
| Acreage | No |
| LandAmenities | Park, Golf Course, Schools, Shopping |
| SizeIrregular | 283.98 |
| SizeTotal | 283.98 M2 |
| SizeTotalText | 283.98 M2 |
Rooms
| Level | Type | Length | Width | Dimensions |
|---|---|---|---|---|
| Main Level | Living Room | Measurements not available | ||
| Main Level | Dining Room | Measurements not available | ||
| Main Level | Kitchen | Measurements not available | ||
| Main Level | Primary Bedroom | Measurements not available | ||
| Main Level | Bedroom 2 | Measurements not available |
https://www.realtor.ca/real-estate/27645759/44-2565-hanna-cr-nw-edmonton-haddow
Interested?
Contact us for more information
Nick Pentelechuk
Associate
6211 187b St Nw
Edmonton, Alberta T5T 5T3






















