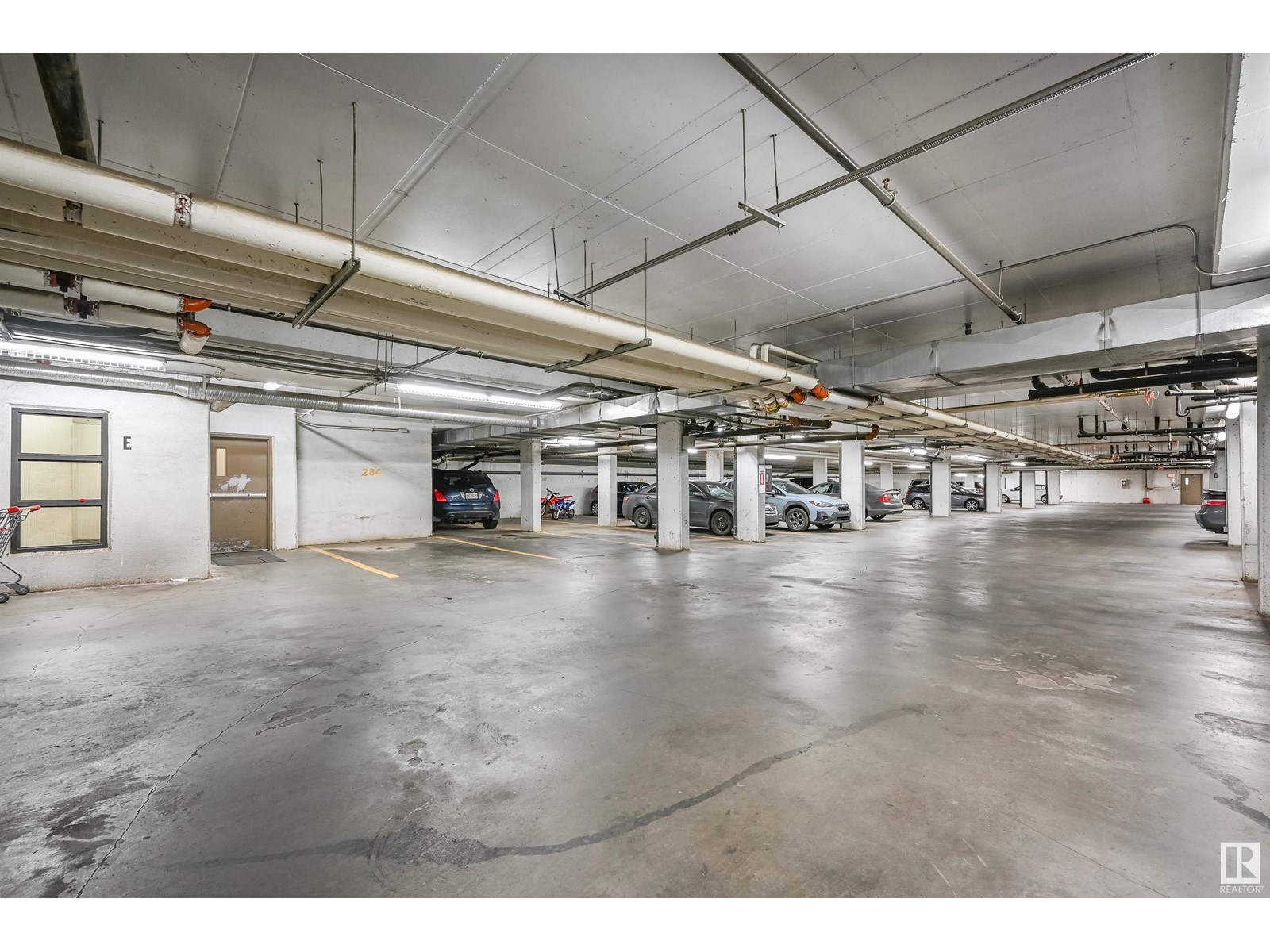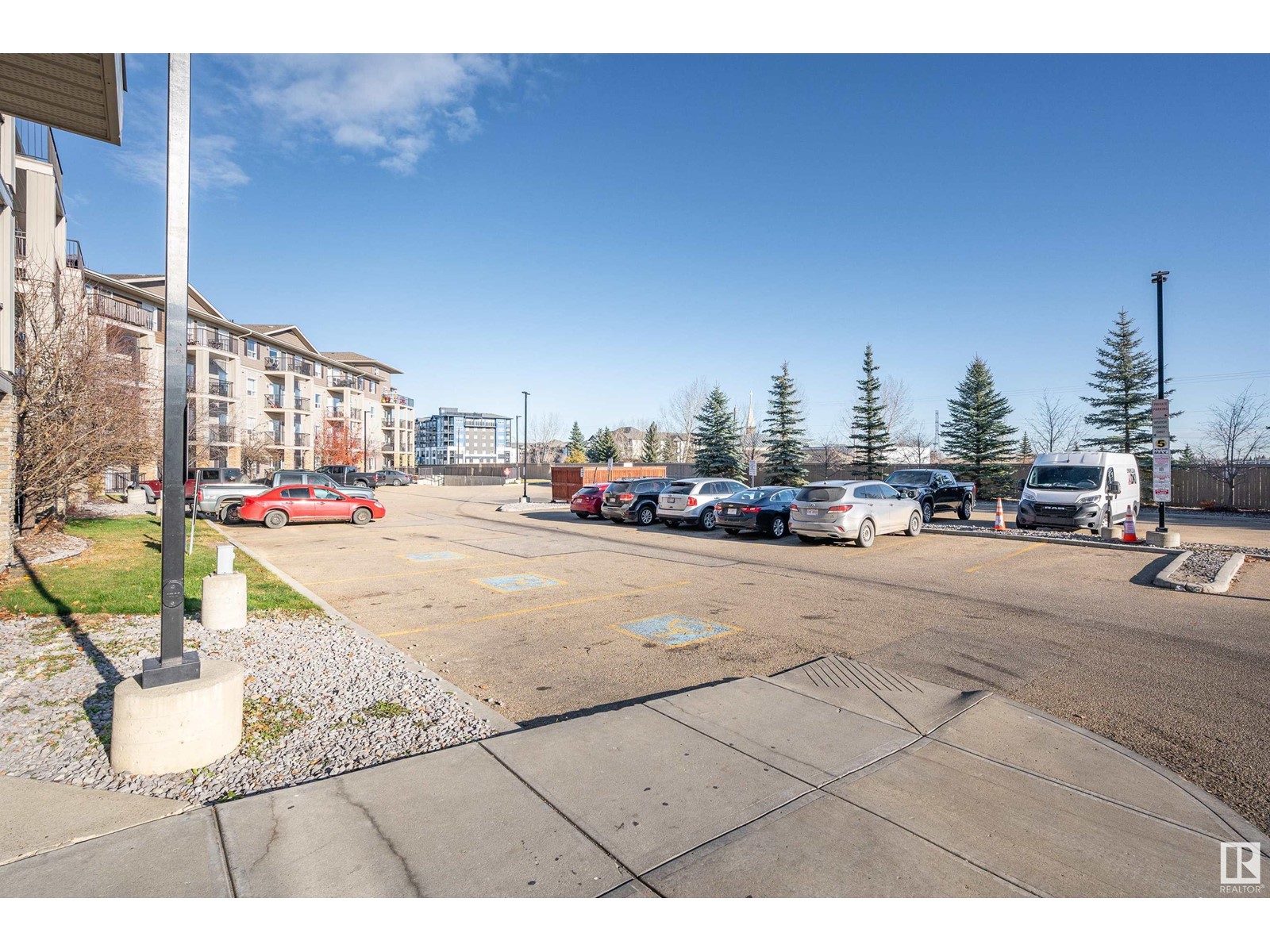#440 1520 Hammond Gate Nw Edmonton, Alberta T5T 2G7
$209,900Maintenance, Exterior Maintenance, Heat, Insurance, Other, See Remarks, Water
$478.14 Monthly
Maintenance, Exterior Maintenance, Heat, Insurance, Other, See Remarks, Water
$478.14 MonthlyWelcome to this 2 Bed, 2 Bath top level unit in the Hamptons! Vaulted ceilings, freshly painted, nice sized kitchen with island and seating. The living room is spacious and has a lovely view with your very own balcony, you'll enjoy evening sunsets out here. The primary is spacious with a walk through closet and 4 pc Ensuite. The second bedroom is across the room and has a 4 pc bathroom. A nice sized Storage Room hosts the Washer and Dryer along with storage. Underground Parking is included, close to many amenities and Transportation to get to school! Anthony Henday is right out your door step! Welcome Home! (id:46923)
Property Details
| MLS® Number | E4413483 |
| Property Type | Single Family |
| Neigbourhood | The Hamptons |
| AmenitiesNearBy | Golf Course, Playground, Public Transit, Schools, Shopping |
| Features | See Remarks |
| ParkingSpaceTotal | 1 |
Building
| BathroomTotal | 2 |
| BedroomsTotal | 2 |
| Appliances | Dishwasher, Dryer, Hood Fan, Microwave, Refrigerator, Stove, Washer, Window Coverings |
| BasementType | None |
| CeilingType | Vaulted |
| ConstructedDate | 2008 |
| HeatingType | In Floor Heating |
| SizeInterior | 862.2969 Sqft |
| Type | Apartment |
Parking
| Underground |
Land
| Acreage | No |
| LandAmenities | Golf Course, Playground, Public Transit, Schools, Shopping |
Rooms
| Level | Type | Length | Width | Dimensions |
|---|---|---|---|---|
| Main Level | Living Room | 3.28 m | 3.62 m | 3.28 m x 3.62 m |
| Main Level | Dining Room | 2.07 m | 4.44 m | 2.07 m x 4.44 m |
| Main Level | Kitchen | 2.63 m | 3.28 m | 2.63 m x 3.28 m |
| Main Level | Primary Bedroom | 4.03 m | 3.18 m | 4.03 m x 3.18 m |
| Main Level | Bedroom 2 | 3.83 m | 2.95 m | 3.83 m x 2.95 m |
https://www.realtor.ca/real-estate/27646029/440-1520-hammond-gate-nw-edmonton-the-hamptons
Interested?
Contact us for more information
Kelly L. Dann
Associate
9919 149 St Nw
Edmonton, Alberta T5P 1K7
















































