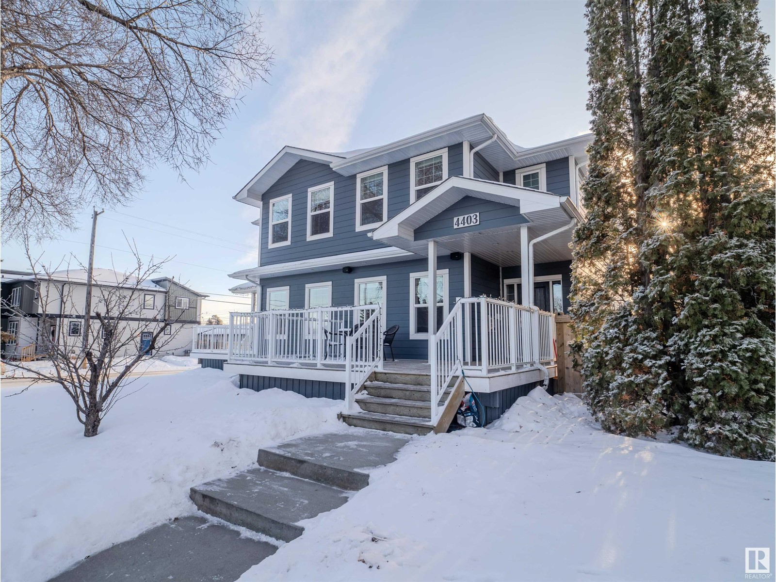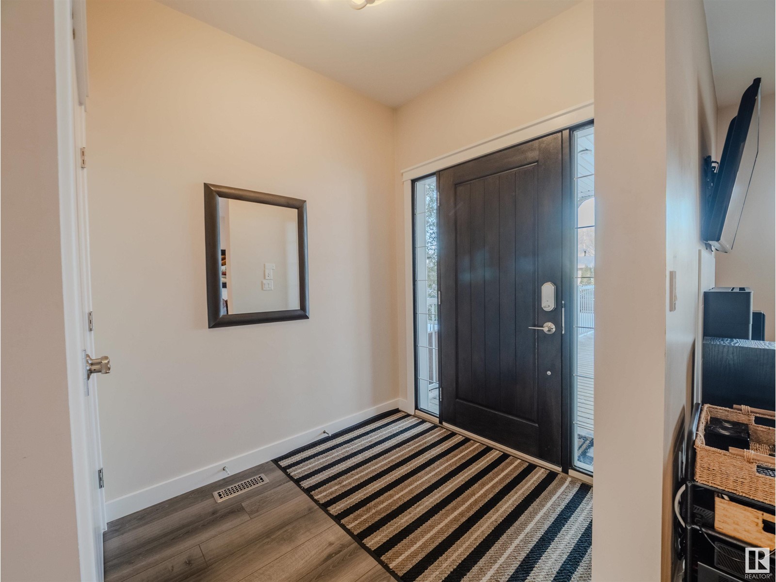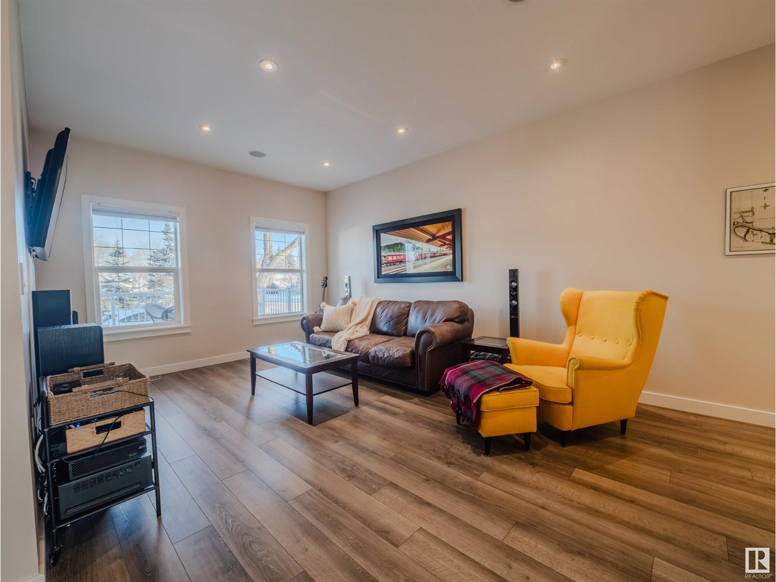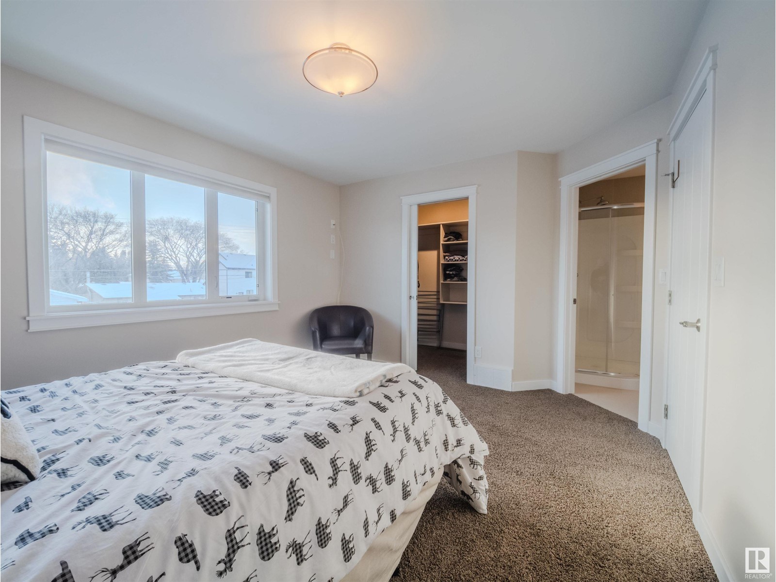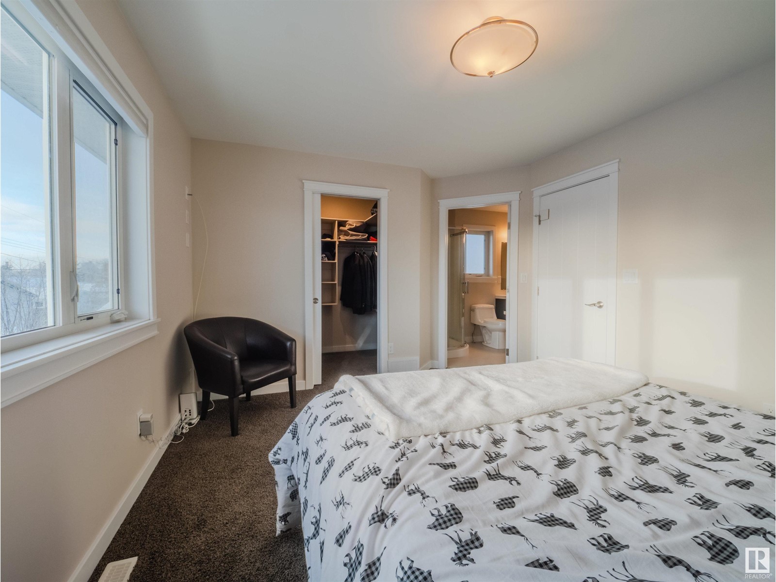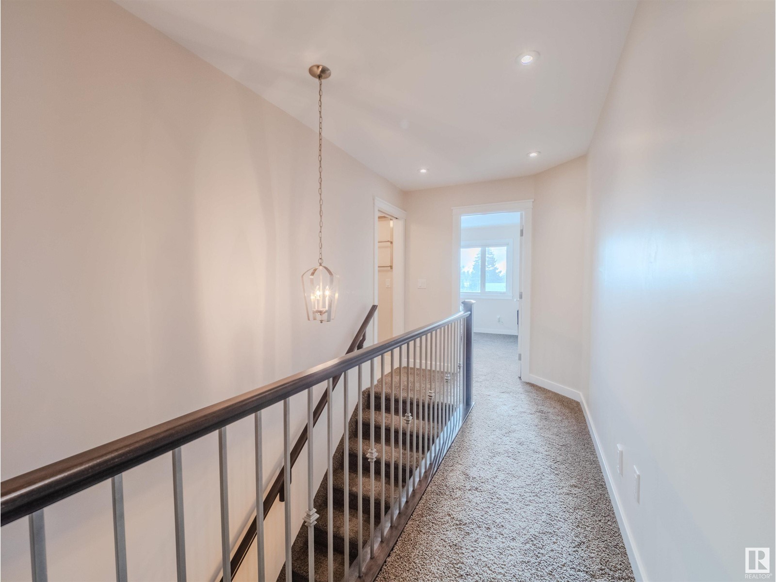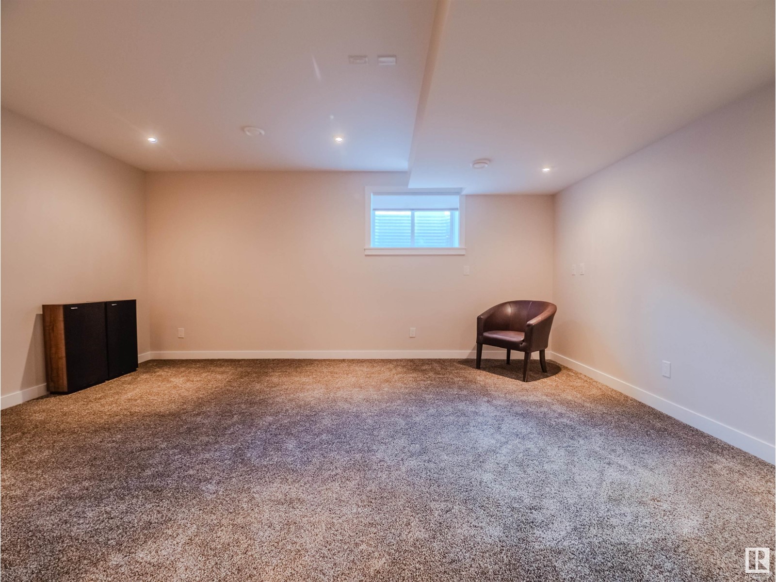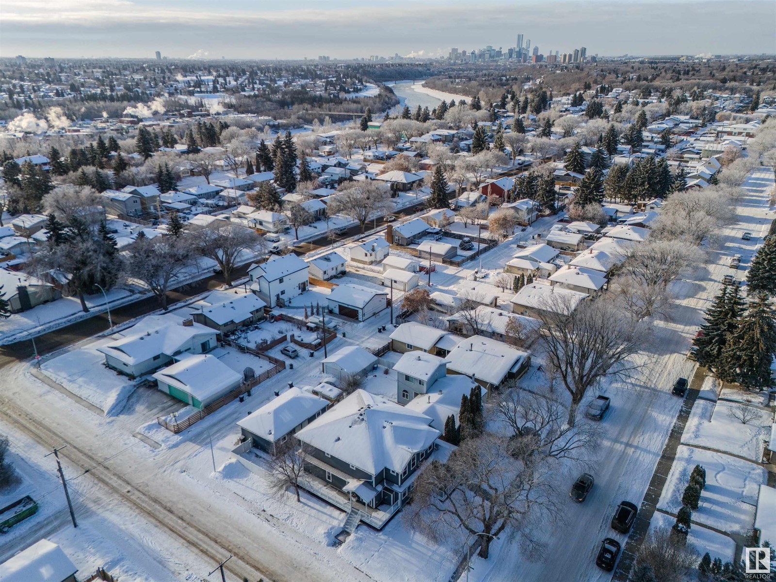4403 115 Av Nw Edmonton, Alberta T5W 0V8
$449,900
Nestled just a few blocks from the scenic River Valley in Beverly Heights, this stunning 2-storey duplex blends modern comfort with timeless charm. The main floor features 9 FOOT CEILINGS, a cozy gas fireplace, and a kitchen with GRANITE countertops, STAINLESS STEEL appliances, a GAS RANGE, and ample cupboard space. An office nook and 2-piece bath complete this level. Upstairs offers two primary bedrooms, each with its own 4-piece ensuite (one with a JACUZZI) and walk-in closetS, plus a convenient UPSTAIRS LAUNDRY area. The fully finished basement includes a third bedroom, 3-piece bathroom, and a large rec room PLUMBED FOR A BAR SINK OR POTENTIAL KITCHEN. The heated oversized single garage includes a workbench, perfect for hobbies or storage. Additional highlights include high-quality window coverings, CENTRAL A/C, durable HARDIE BOARD EXTERIOR, gas hookup for BBQ and a charming front porch, ideal for enjoying your morning coffee in this desirable neighborhood. (id:46923)
Property Details
| MLS® Number | E4417416 |
| Property Type | Single Family |
| Neigbourhood | Beverly Heights |
| Amenities Near By | Playground, Public Transit, Schools, Shopping |
| Features | Corner Site, Flat Site, No Smoking Home |
| Structure | Porch |
Building
| Bathroom Total | 4 |
| Bedrooms Total | 3 |
| Amenities | Ceiling - 9ft |
| Appliances | Dishwasher, Dryer, Microwave Range Hood Combo, Refrigerator, Gas Stove(s), Washer, Window Coverings |
| Basement Development | Finished |
| Basement Type | Full (finished) |
| Constructed Date | 2014 |
| Construction Style Attachment | Semi-detached |
| Cooling Type | Central Air Conditioning |
| Fireplace Fuel | Gas |
| Fireplace Present | Yes |
| Fireplace Type | Unknown |
| Half Bath Total | 1 |
| Heating Type | Forced Air |
| Stories Total | 2 |
| Size Interior | 1,528 Ft2 |
| Type | Duplex |
Parking
| Oversize | |
| Detached Garage |
Land
| Acreage | No |
| Fence Type | Fence |
| Land Amenities | Playground, Public Transit, Schools, Shopping |
| Size Irregular | 261.57 |
| Size Total | 261.57 M2 |
| Size Total Text | 261.57 M2 |
Rooms
| Level | Type | Length | Width | Dimensions |
|---|---|---|---|---|
| Basement | Family Room | 5.32 m | 9.06 m | 5.32 m x 9.06 m |
| Basement | Bedroom 3 | 5.33 m | 3.89 m | 5.33 m x 3.89 m |
| Main Level | Living Room | 4.07 m | 7.81 m | 4.07 m x 7.81 m |
| Main Level | Dining Room | 2.7 m | 3.7 m | 2.7 m x 3.7 m |
| Main Level | Kitchen | 3.87 m | 4.57 m | 3.87 m x 4.57 m |
| Upper Level | Primary Bedroom | 5.63 m | 5.81 m | 5.63 m x 5.81 m |
| Upper Level | Bedroom 2 | 4.23 m | 3.5 m | 4.23 m x 3.5 m |
https://www.realtor.ca/real-estate/27783045/4403-115-av-nw-edmonton-beverly-heights
Contact Us
Contact us for more information

Colin M. Clowater
Associate
(780) 481-1144
www.instagram.com/colintherealtor/
425-450 Ordze Rd
Sherwood Park, Alberta T8B 0C5
(780) 570-9650


