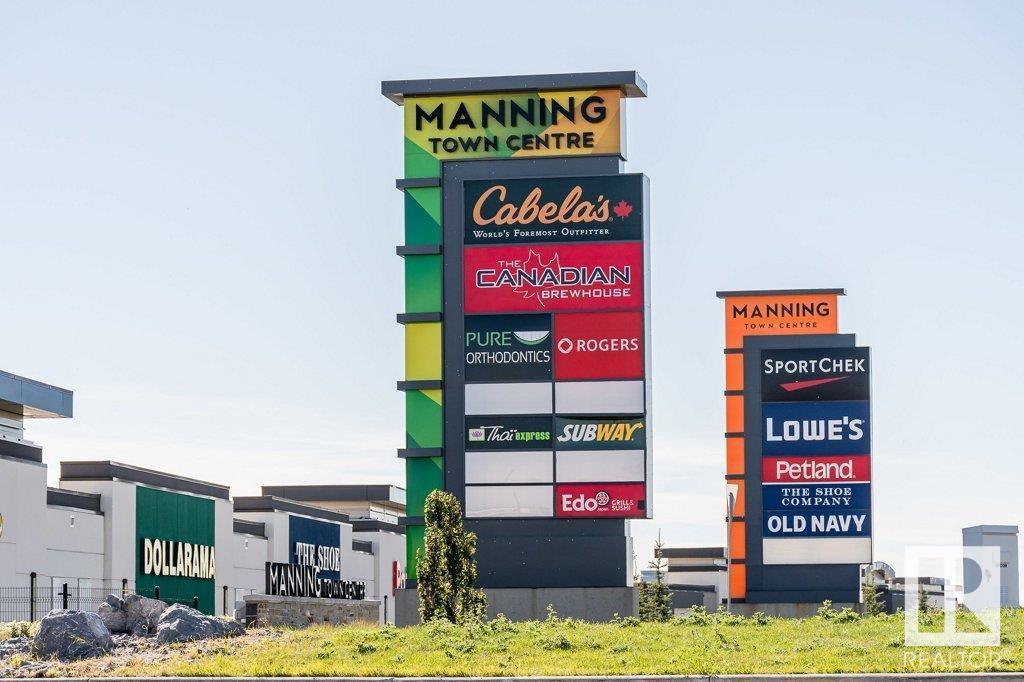4403 150 Av Nw Edmonton, Alberta T5Y 2Z8
$417,500
Welcome to this spacious detached single-family home nestled in the community of Miller, offering both comfort and convenience. Located at the end of a quiet cul-de-sac with no side neighbors, this fully finished residence features 4 bedrooms and 3.5 bathrooms. Upstairs, you'll find a generous primary bedroom with a 3-piece ensuite, along with 2 additional bedrooms and a main 4-piece bathroom. The basement boasts an extra bedroom, a 3-piece bathroom, and ample recreation space. Complete with a double detached garage, Newer Furnace & A/C (2023), new updated faucets/toilets, newer Hot Water Tank (2022) and newer water softener (2022), and Newer Roof (2022) , this home is perfect for family living. Out side there is a great back and side yard space with no neighbors on the one side. Close to shopping and other amenities. (id:46923)
Property Details
| MLS® Number | E4432588 |
| Property Type | Single Family |
| Neigbourhood | Miller |
| Features | Lane |
Building
| Bathroom Total | 4 |
| Bedrooms Total | 4 |
| Appliances | Dishwasher, Dryer, Garage Door Opener Remote(s), Garage Door Opener, Microwave, Refrigerator, Stove, Washer, Window Coverings |
| Basement Development | Finished |
| Basement Type | Full (finished) |
| Constructed Date | 2001 |
| Construction Style Attachment | Detached |
| Cooling Type | Central Air Conditioning |
| Half Bath Total | 1 |
| Heating Type | Forced Air |
| Stories Total | 2 |
| Size Interior | 1,276 Ft2 |
| Type | House |
Parking
| Detached Garage |
Land
| Acreage | No |
| Size Irregular | 344.76 |
| Size Total | 344.76 M2 |
| Size Total Text | 344.76 M2 |
Rooms
| Level | Type | Length | Width | Dimensions |
|---|---|---|---|---|
| Basement | Family Room | 3.13 m | 3.47 m | 3.13 m x 3.47 m |
| Basement | Bedroom 4 | 5.47 m | 3.13 m | 5.47 m x 3.13 m |
| Main Level | Living Room | 4.26 m | 4.99 m | 4.26 m x 4.99 m |
| Main Level | Dining Room | 3.31 m | 1.67 m | 3.31 m x 1.67 m |
| Main Level | Kitchen | 3.95 m | 4.43 m | 3.95 m x 4.43 m |
| Upper Level | Primary Bedroom | 3.86 m | 3.35 m | 3.86 m x 3.35 m |
| Upper Level | Bedroom 2 | 2.82 m | 3.71 m | 2.82 m x 3.71 m |
| Upper Level | Bedroom 3 | 2.87 m | 3.58 m | 2.87 m x 3.58 m |
https://www.realtor.ca/real-estate/28212192/4403-150-av-nw-edmonton-miller
Contact Us
Contact us for more information

Tawnie C. Misik
Associate
(780) 998-7400
www.tawniemisik.com/
317-10451 99 Ave
Fort Saskatchewan, Alberta T8L 0V6
(780) 998-7801
(780) 431-5624
Camille Denis
Associate
(780) 998-7400
tawniemisik.com/
www.facebook.com/TawnieAndCamilleRoyalLePageNoralta/
www.instagram.com/tawnie_camille/?hl=en
317-10451 99 Ave
Fort Saskatchewan, Alberta T8L 0V6
(780) 998-7801
(780) 431-5624













































































