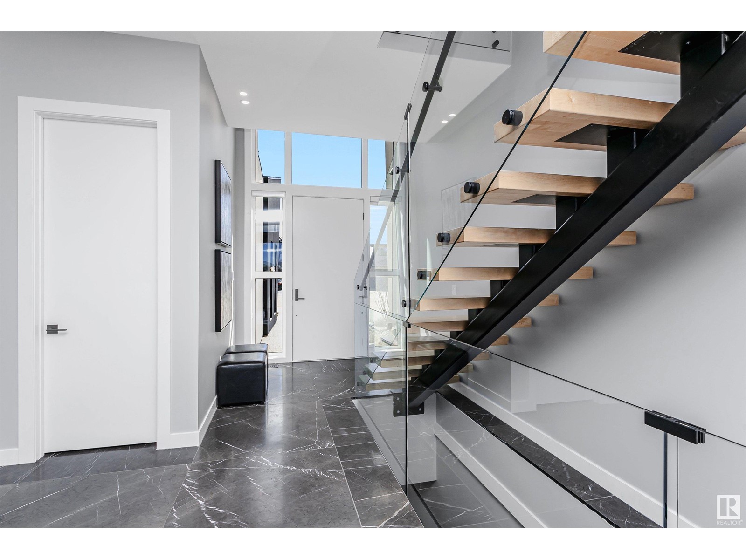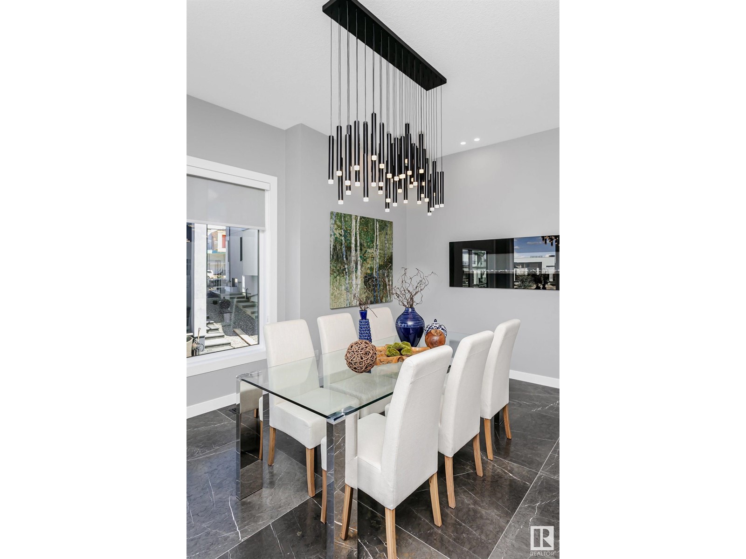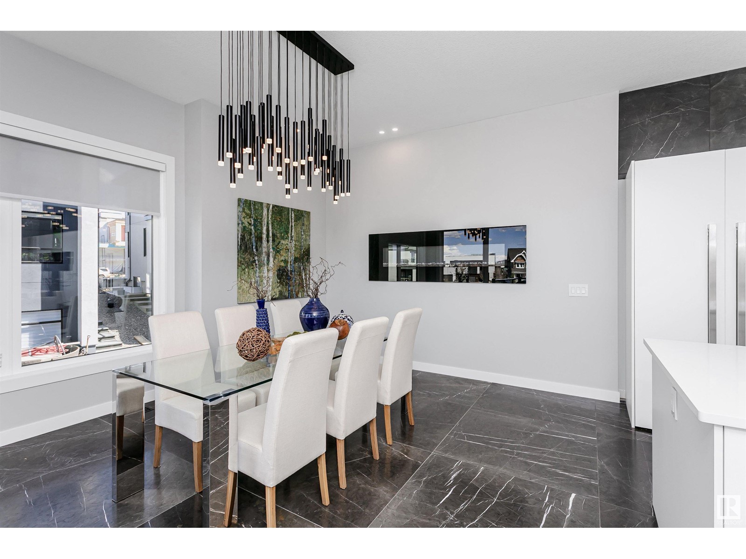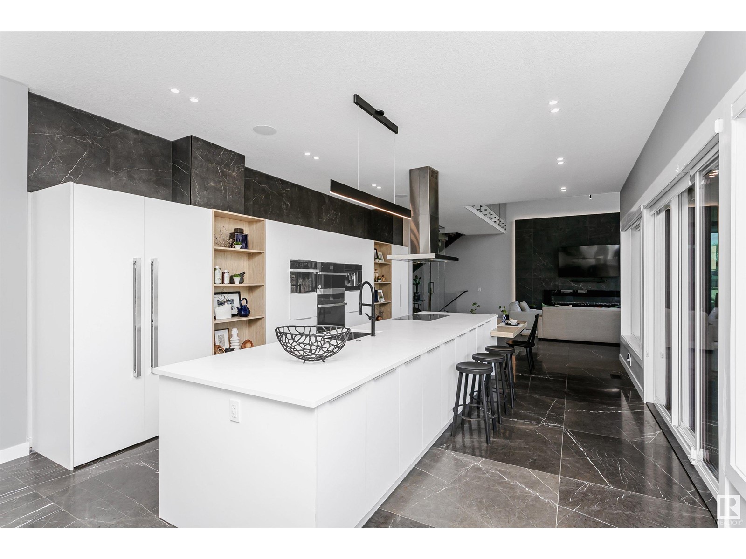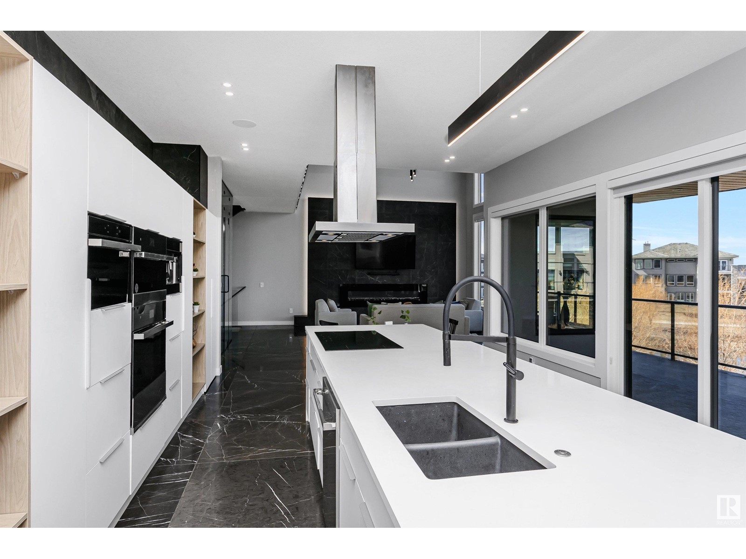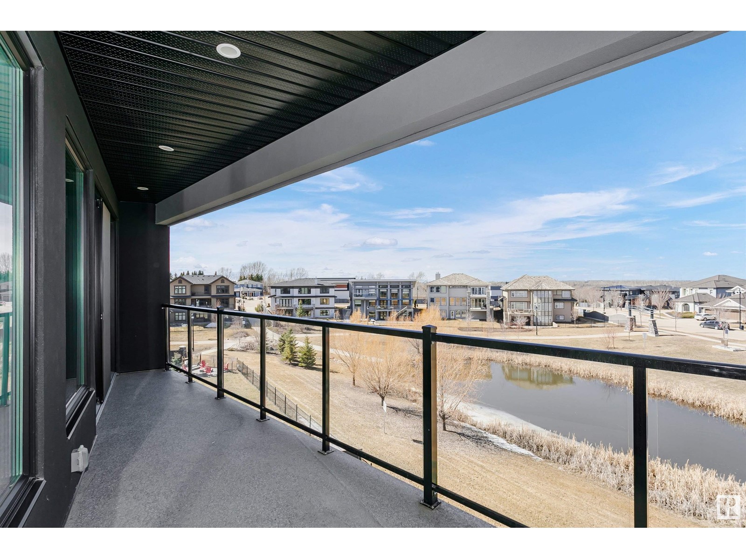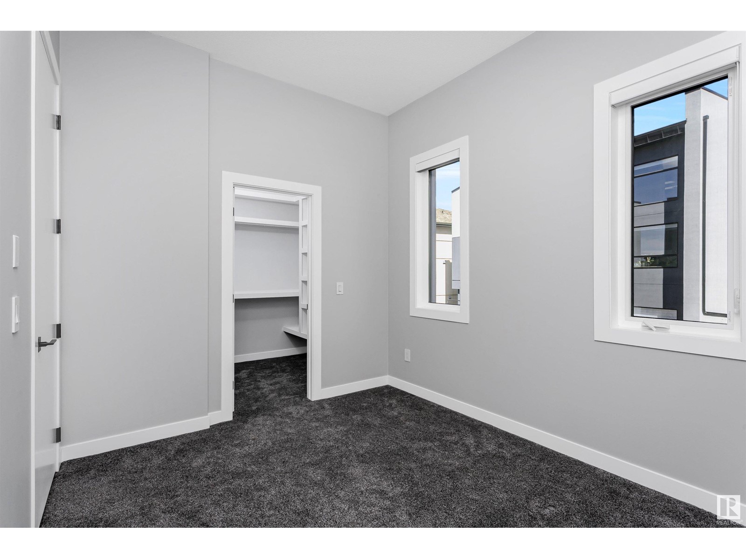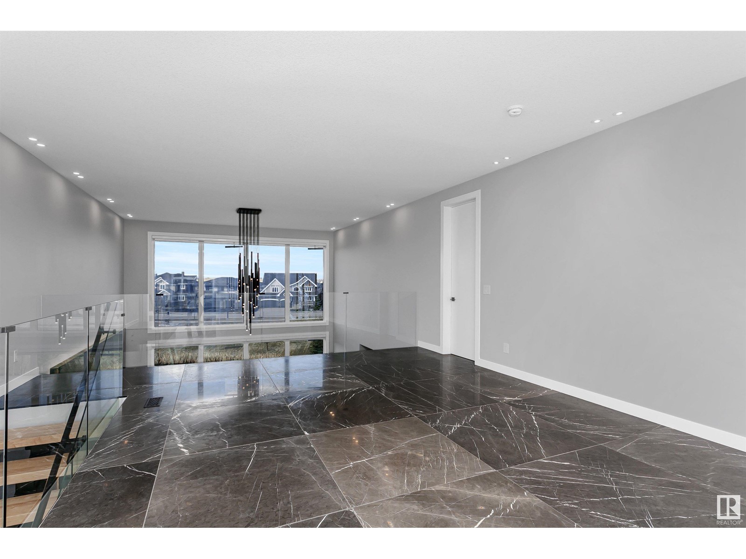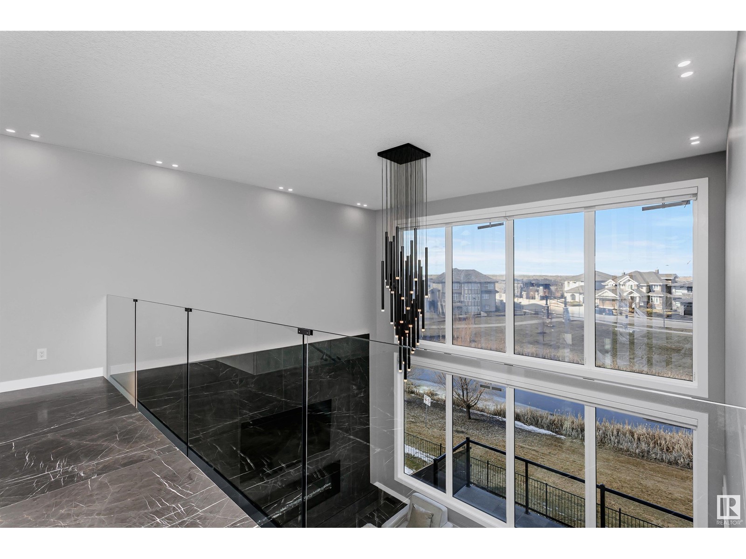4410 Wingfield Ca Nw Edmonton, Alberta T6W 2E1
$1,900,000
Nestled in exclusive West Pointe, Windermere, backing onto a pond & greenspace this exquisite estate defines refined luxury! Designed to impress with great curb appeal. Step inside to the 2-storey living space that offers a wall of windows that provide lots of natural light & incredible views of the pond & greenspace. Step out onto the huge deck overlooking the pond; a great space to entertain or a tranquil place to unwind! The sleek Italian-inspired kitchen has a huge island, plenty of pull-outs, a built-in coffee bar & a separate spice kitchen. The dining area with linear fireplace is a generous size for entertaining. Every inch of your 5,400 sq. ft. residence exudes elegance, with seamless natural grey marble flooring on all 3 levels & in-floor heating. The home boasts 6 spacious bedrooms, 6 luxurious bathrooms, a bonus room, a home theatre room & a dedicated gym. The walkout basement offers added living space while maintaining the home's sophisticated style. Modern living with timeless elegance! (id:46923)
Property Details
| MLS® Number | E4430216 |
| Property Type | Single Family |
| Neigbourhood | Windermere |
| Amenities Near By | Airport, Playground, Schools, Shopping |
| Community Features | Lake Privileges |
| Features | Cul-de-sac, Park/reserve, Closet Organizers |
| Structure | Patio(s) |
| Water Front Type | Waterfront On Lake |
Building
| Bathroom Total | 6 |
| Bedrooms Total | 6 |
| Amenities | Ceiling - 10ft, Vinyl Windows |
| Appliances | Dryer, Garage Door Opener Remote(s), Garage Door Opener, Hood Fan, Stove, Gas Stove(s), Washer, Refrigerator, Dishwasher |
| Basement Development | Finished |
| Basement Features | Walk Out |
| Basement Type | Full (finished) |
| Ceiling Type | Vaulted |
| Constructed Date | 2021 |
| Construction Style Attachment | Detached |
| Cooling Type | Central Air Conditioning |
| Fireplace Fuel | Electric |
| Fireplace Present | Yes |
| Fireplace Type | Unknown |
| Heating Type | Forced Air |
| Stories Total | 2 |
| Size Interior | 3,732 Ft2 |
| Type | House |
Parking
| Attached Garage |
Land
| Acreage | No |
| Fence Type | Fence |
| Land Amenities | Airport, Playground, Schools, Shopping |
| Size Irregular | 995.85 |
| Size Total | 995.85 M2 |
| Size Total Text | 995.85 M2 |
Rooms
| Level | Type | Length | Width | Dimensions |
|---|---|---|---|---|
| Basement | Bedroom 6 | 3.59 m | 3.47 m | 3.59 m x 3.47 m |
| Basement | Media | 4.63 m | 5.66 m | 4.63 m x 5.66 m |
| Main Level | Living Room | 5.6 m | 10.35 m | 5.6 m x 10.35 m |
| Main Level | Dining Room | 3.93 m | 4.78 m | 3.93 m x 4.78 m |
| Main Level | Kitchen | 6.77 m | 4.78 m | 6.77 m x 4.78 m |
| Main Level | Bedroom 5 | 2.88 m | 3.58 m | 2.88 m x 3.58 m |
| Upper Level | Primary Bedroom | 4.59 m | 6.78 m | 4.59 m x 6.78 m |
| Upper Level | Bedroom 2 | 5.65 m | 3.59 m | 5.65 m x 3.59 m |
| Upper Level | Bedroom 3 | 3.59 m | 5.35 m | 3.59 m x 5.35 m |
| Upper Level | Bedroom 4 | 3.68 m | 3.95 m | 3.68 m x 3.95 m |
| Upper Level | Bonus Room | 6.4 m | 6.92 m | 6.4 m x 6.92 m |
https://www.realtor.ca/real-estate/28152869/4410-wingfield-ca-nw-edmonton-windermere
Contact Us
Contact us for more information

Cathy Cookson
Associate
(780) 481-1144
cathycookson.com/
201-5607 199 St Nw
Edmonton, Alberta T6M 0M8
(780) 481-2950
(780) 481-1144

Greg G. Mcdannold
Associate
(780) 481-1144
www.weknowyeg.ca/
twitter.com/@weknowyeg
201-5607 199 St Nw
Edmonton, Alberta T6M 0M8
(780) 481-2950
(780) 481-1144



