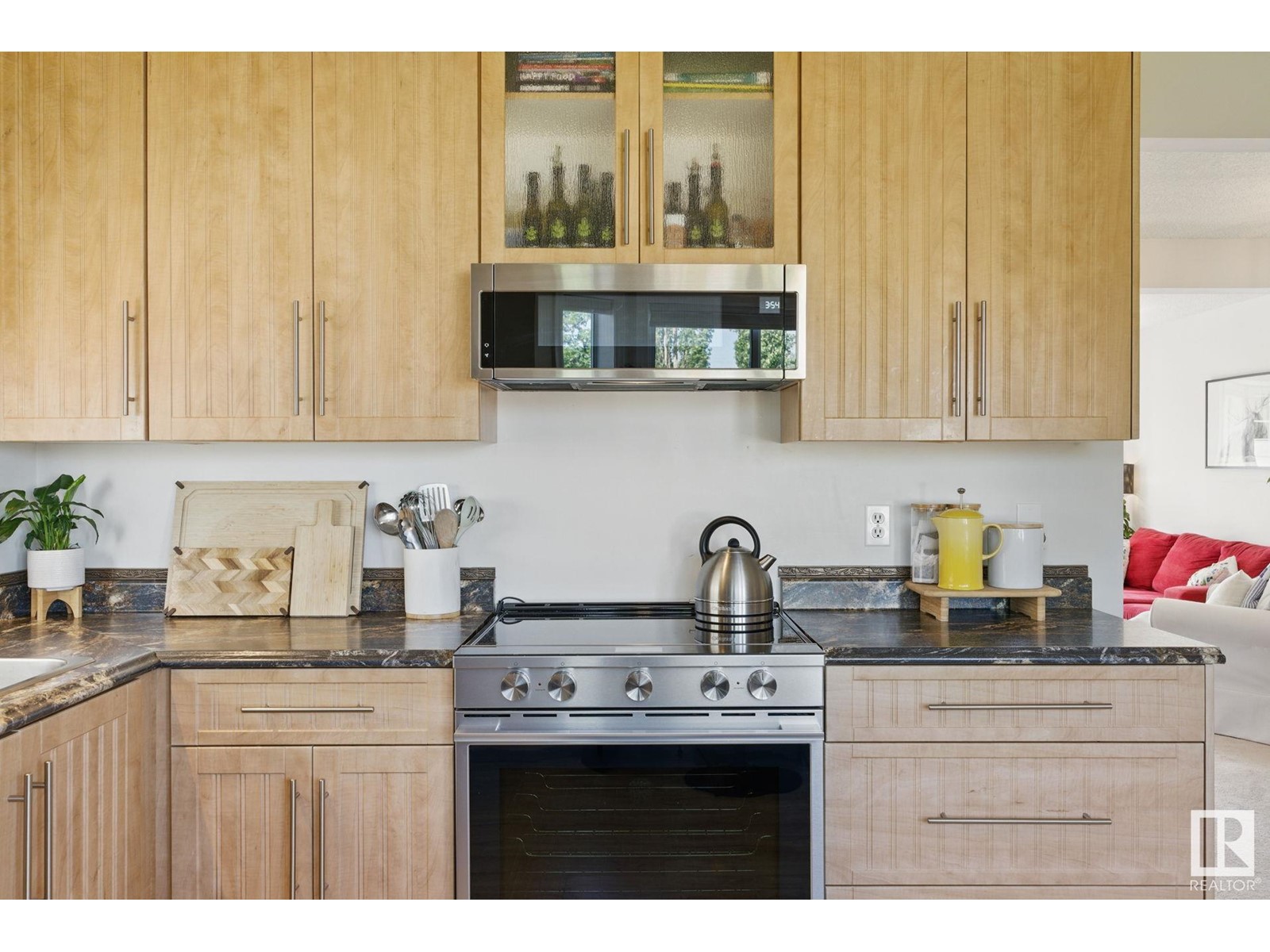4415 36a St Nw Edmonton, Alberta T6L 6K5
$399,000
Incredibly rare find in the community of Kiniski Gardens! This stylish 2-storey home is set on an OVERSIZED pie lot in a quiet cul-de-sac offering family friendly charm. Offering 4 bedrooms and 2.5 baths, this home is the perfect blend of comfort and function. You are welcomed into a bright main floor with bay windows and a spacious living room, updated kitchen with brand new appliances, newer cabinetry & counters, and a convenient 2pc bath. Upstairs features 3 generous sized bedrooms and a 4pc bathroom with private ensuite access from the primary bedroom. The fully finished basement, with new carpet throughout, is perfect for hosting guests and includes a cozy family room, 4th bedroom, 4pc bathroom, and large laundry room. Conveniently located just minutes to Whitemud Drive and within walking distance to schools, parks, and shopping; this is a rare urban retreat with room to grow! (id:46923)
Property Details
| MLS® Number | E4439630 |
| Property Type | Single Family |
| Neigbourhood | Kiniski Gardens |
| Amenities Near By | Airport, Playground, Public Transit, Schools, Shopping |
| Features | Cul-de-sac, Lane, No Smoking Home |
Building
| Bathroom Total | 3 |
| Bedrooms Total | 4 |
| Appliances | Dishwasher, Dryer, Microwave Range Hood Combo, Refrigerator, Stove, Central Vacuum, Washer |
| Basement Development | Finished |
| Basement Type | Full (finished) |
| Constructed Date | 1991 |
| Construction Style Attachment | Detached |
| Half Bath Total | 1 |
| Heating Type | Forced Air |
| Stories Total | 2 |
| Size Interior | 1,203 Ft2 |
| Type | House |
Parking
| No Garage |
Land
| Acreage | No |
| Fence Type | Fence |
| Land Amenities | Airport, Playground, Public Transit, Schools, Shopping |
| Size Irregular | 492.99 |
| Size Total | 492.99 M2 |
| Size Total Text | 492.99 M2 |
Rooms
| Level | Type | Length | Width | Dimensions |
|---|---|---|---|---|
| Basement | Bedroom 4 | 2.9 m | 2.7 m | 2.9 m x 2.7 m |
| Basement | Bonus Room | 3.9 m | 3.2 m | 3.9 m x 3.2 m |
| Basement | Laundry Room | 2.8 m | 1.9 m | 2.8 m x 1.9 m |
| Main Level | Living Room | 4.3 m | 3.5 m | 4.3 m x 3.5 m |
| Main Level | Dining Room | 3.2 m | 2.4 m | 3.2 m x 2.4 m |
| Main Level | Kitchen | 5 m | 3.5 m | 5 m x 3.5 m |
| Upper Level | Primary Bedroom | 5.1 m | 3.1 m | 5.1 m x 3.1 m |
| Upper Level | Bedroom 2 | 3.5 m | 2.9 m | 3.5 m x 2.9 m |
| Upper Level | Bedroom 3 | 2.9 m | 2.8 m | 2.9 m x 2.8 m |
https://www.realtor.ca/real-estate/28395181/4415-36a-st-nw-edmonton-kiniski-gardens
Contact Us
Contact us for more information

Dale W. Temple
Associate
(780) 431-5624
realtyinedmonton.com/
3018 Calgary Trail Nw
Edmonton, Alberta T6J 6V4
(780) 431-5600
(780) 431-5624





























