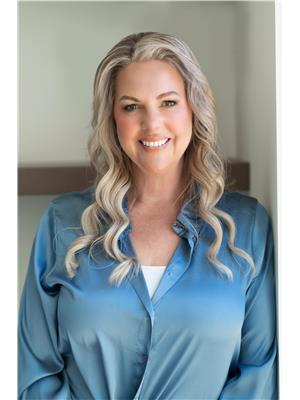4420 5 St Nw Nw Edmonton, Alberta T6T 0Z9
$438,500
Prepare to fall in love with this charming abode that radiates warmth and care, both inside and out. From the moment you set eyes on it, the impressive curb appeal hints at the pristine condition and thoughtful design within. This splendid three-bed, three-bathroom half duplex features an open-concept main floor that seamlessly integrates a beautifully appointed kitchen, complete with a generous pantry, a cozy living room, and an adaptable dining area that opens up to a stunning backyard oasis. Upstairs, you'll find two spacious bedrooms, a stylish four-piece bathroom, and a convenient laundry area, all leading to the primary suite. The primary suite is a true retreat, featuring a spacious walk-in closet and a luxurious four-piece ensuite. The basement has been partially finished with meticulous attention to detail, offering additional space and endless possibilities. This home is brimming with value and waiting to welcome you with open arms! (id:46923)
Property Details
| MLS® Number | E4453478 |
| Property Type | Single Family |
| Neigbourhood | Maple Crest |
| Amenities Near By | Playground, Public Transit, Shopping |
| Features | No Back Lane, No Smoking Home, Environmental Reserve |
| Structure | Deck |
Building
| Bathroom Total | 3 |
| Bedrooms Total | 3 |
| Appliances | Dishwasher, Dryer, Garage Door Opener Remote(s), Garage Door Opener, Microwave Range Hood Combo, Refrigerator, Stove, Washer, Window Coverings |
| Basement Development | Partially Finished |
| Basement Type | Full (partially Finished) |
| Constructed Date | 2018 |
| Construction Style Attachment | Semi-detached |
| Fire Protection | Smoke Detectors |
| Half Bath Total | 1 |
| Heating Type | Forced Air |
| Stories Total | 2 |
| Size Interior | 1,389 Ft2 |
| Type | Duplex |
Parking
| Attached Garage |
Land
| Acreage | No |
| Fence Type | Fence |
| Land Amenities | Playground, Public Transit, Shopping |
| Size Irregular | 288.63 |
| Size Total | 288.63 M2 |
| Size Total Text | 288.63 M2 |
Rooms
| Level | Type | Length | Width | Dimensions |
|---|---|---|---|---|
| Main Level | Living Room | 2.84 m | 4.08 m | 2.84 m x 4.08 m |
| Main Level | Dining Room | 3.01 m | 3.51 m | 3.01 m x 3.51 m |
| Main Level | Kitchen | 4.07 m | 3.65 m | 4.07 m x 3.65 m |
| Upper Level | Primary Bedroom | 4.31 m | 4.55 m | 4.31 m x 4.55 m |
| Upper Level | Bedroom 2 | 2.91 m | 3.04 m | 2.91 m x 3.04 m |
| Upper Level | Bedroom 3 | 2.84 m | 3.67 m | 2.84 m x 3.67 m |
| Upper Level | Laundry Room | 0.98 m | 1.83 m | 0.98 m x 1.83 m |
https://www.realtor.ca/real-estate/28744727/4420-5-st-nw-nw-edmonton-maple-crest
Contact Us
Contact us for more information

Jody Bergen
Associate
(780) 988-4067
www.jodybergenrealtor.ca/
www.instagram.com/jodybergen/?hl=en
100-10328 81 Ave Nw
Edmonton, Alberta T6E 1X2
(780) 439-7000
(780) 439-7248



































































