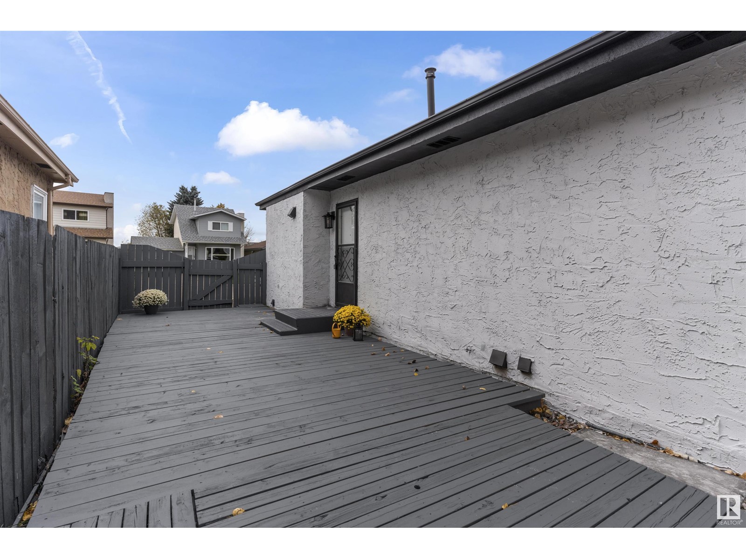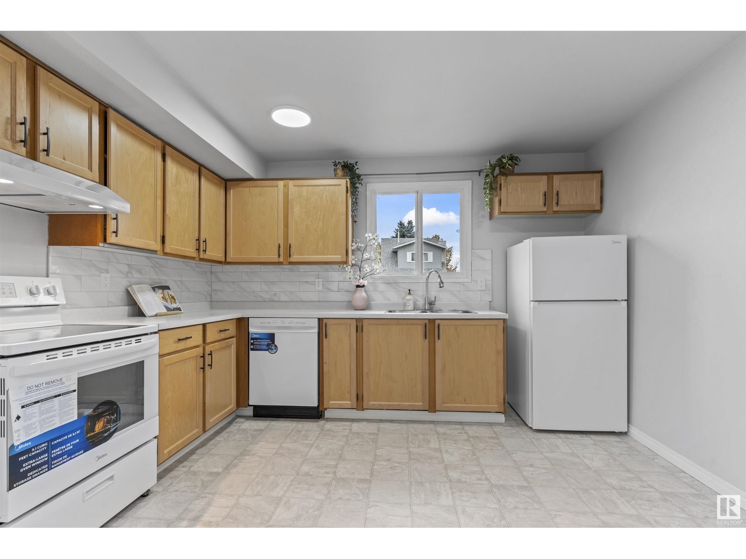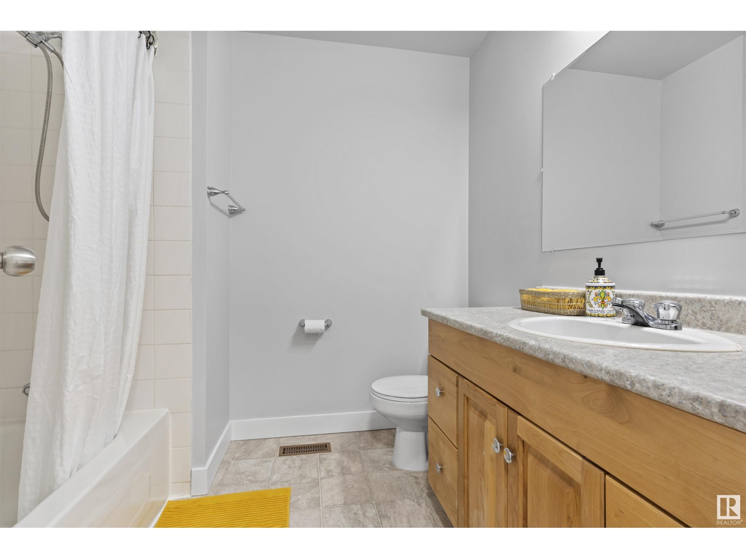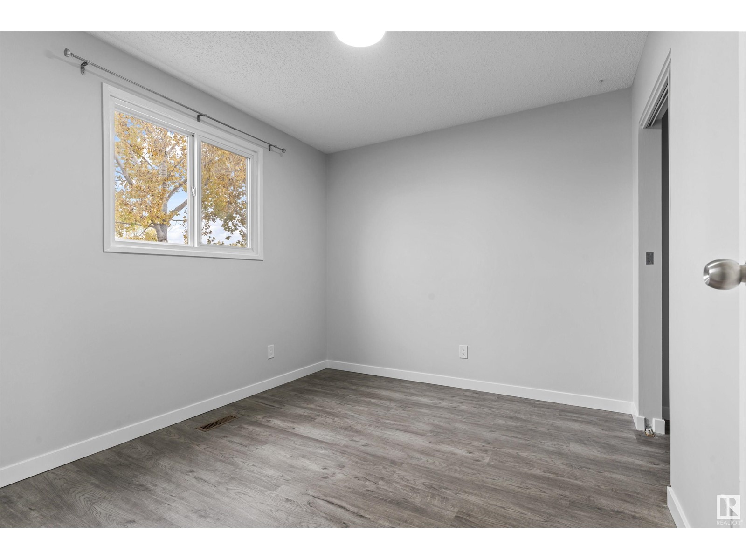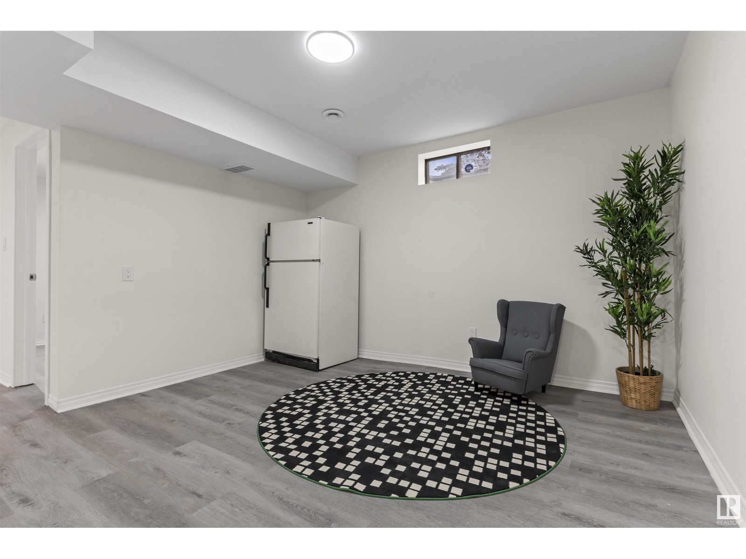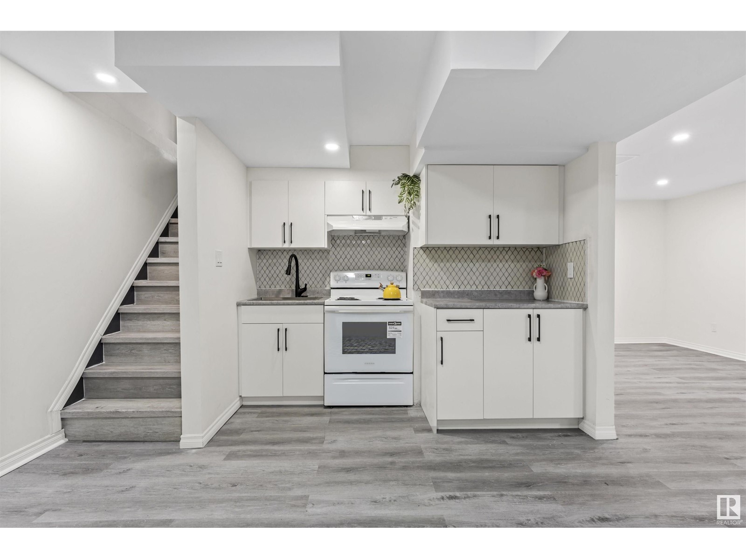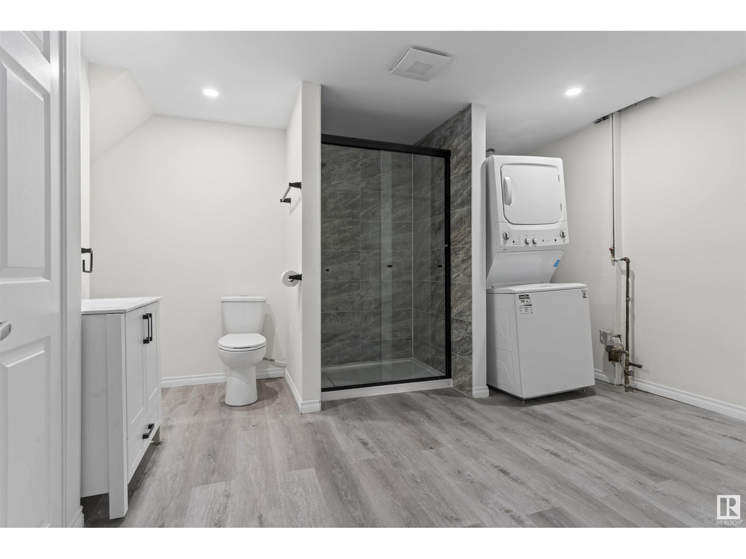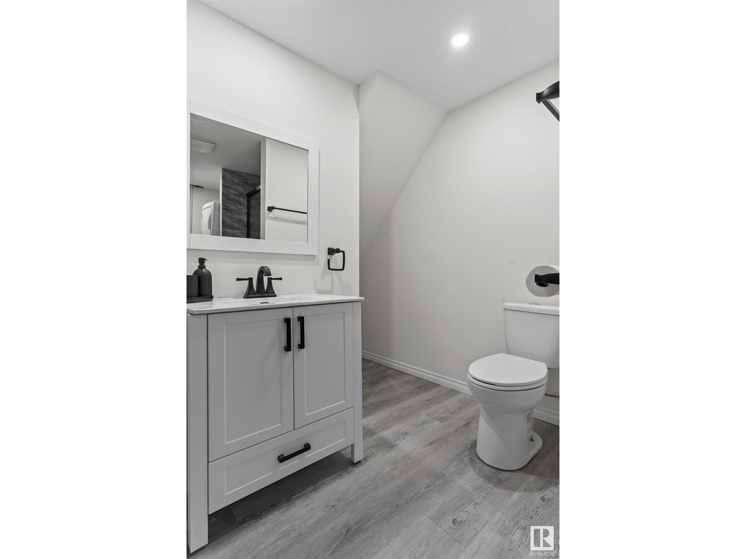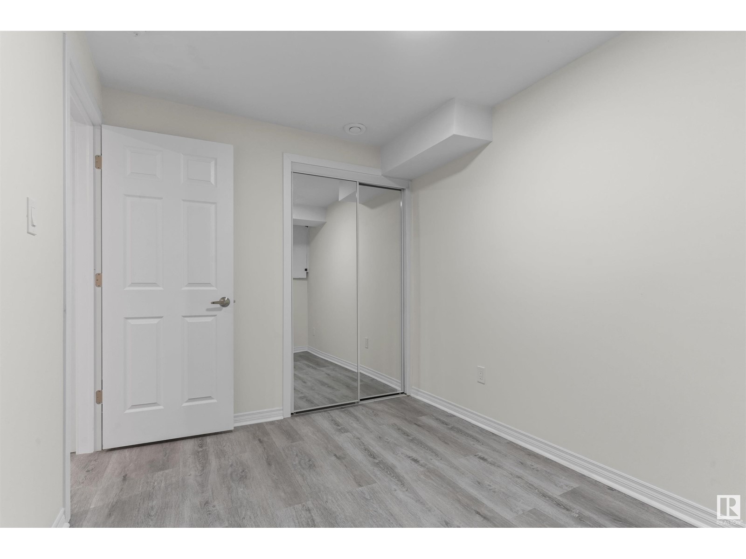4424 33a Av Nw Edmonton, Alberta T6L 4X3
$399,900
Welcome to 4424 33A Ave in the sought-after neighbourhood of Weinlos, Edmonton! This extensively renovated home is perfect for first-time buyers or investors. Updates include a brand-new roof, repainted exterior, all-new appliances, and a newly paved driveway and walkway. Inside, enjoy durable vinyl plank flooring, a refreshed kitchen, and two spacious bedrooms. The FULLY FINISHED BASEMENT features two additional bedrooms, a SECOND KITCHEN. Outside, a new fence and freshly painted deck add privacy and curb appeal. Located close to schools, shopping, Anthony Henday Drive, and Millwoods Bus & LRT, this home is move-in ready and full of potential! (id:46923)
Property Details
| MLS® Number | E4414271 |
| Property Type | Single Family |
| Neigbourhood | Weinlos |
| Amenities Near By | Golf Course, Playground, Public Transit, Schools, Shopping |
| Features | See Remarks |
Building
| Bathroom Total | 2 |
| Bedrooms Total | 4 |
| Appliances | Dishwasher, Washer/dryer Combo, Hood Fan, Refrigerator, Storage Shed, Stove, Dryer, Two Stoves, Two Washers |
| Architectural Style | Bungalow |
| Basement Development | Finished |
| Basement Type | Full (finished) |
| Constructed Date | 1981 |
| Construction Style Attachment | Detached |
| Heating Type | Forced Air |
| Stories Total | 1 |
| Size Interior | 908 Ft2 |
| Type | House |
Parking
| No Garage | |
| Parking Pad |
Land
| Acreage | No |
| Fence Type | Fence |
| Land Amenities | Golf Course, Playground, Public Transit, Schools, Shopping |
Rooms
| Level | Type | Length | Width | Dimensions |
|---|---|---|---|---|
| Basement | Bedroom 3 | 3.26m x 2.43m | ||
| Basement | Bedroom 4 | 3.25m x 2.36m | ||
| Basement | Recreation Room | 6.98m x 7.19m | ||
| Basement | Utility Room | 2.65m x 1.58m | ||
| Main Level | Living Room | 4.15m x 5.48m | ||
| Main Level | Kitchen | 3.77m x 3.92m | ||
| Main Level | Primary Bedroom | 3.45m x 4.26m | ||
| Main Level | Bedroom 2 | 3.16m x 2.84m |
https://www.realtor.ca/real-estate/27673411/4424-33a-av-nw-edmonton-weinlos
Contact Us
Contact us for more information

Sam Kumar
Associate
201-5607 199 St Nw
Edmonton, Alberta T6M 0M8
(780) 481-2950
(780) 481-1144











