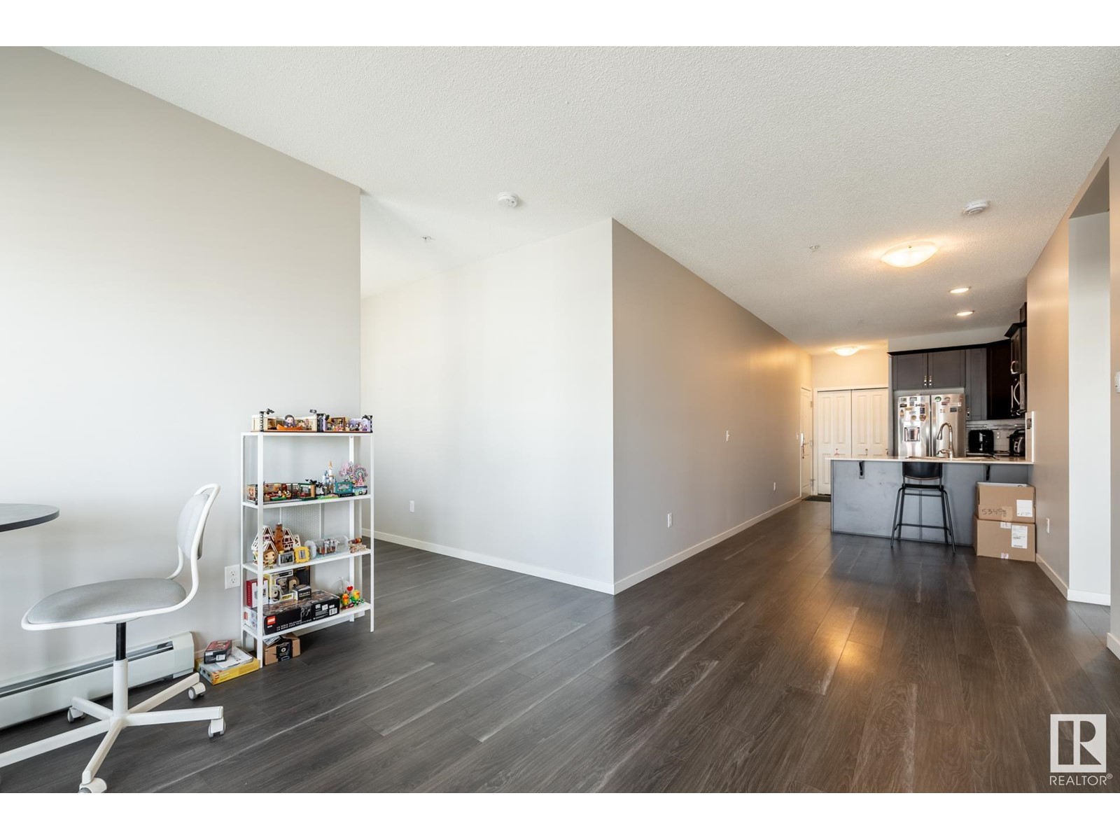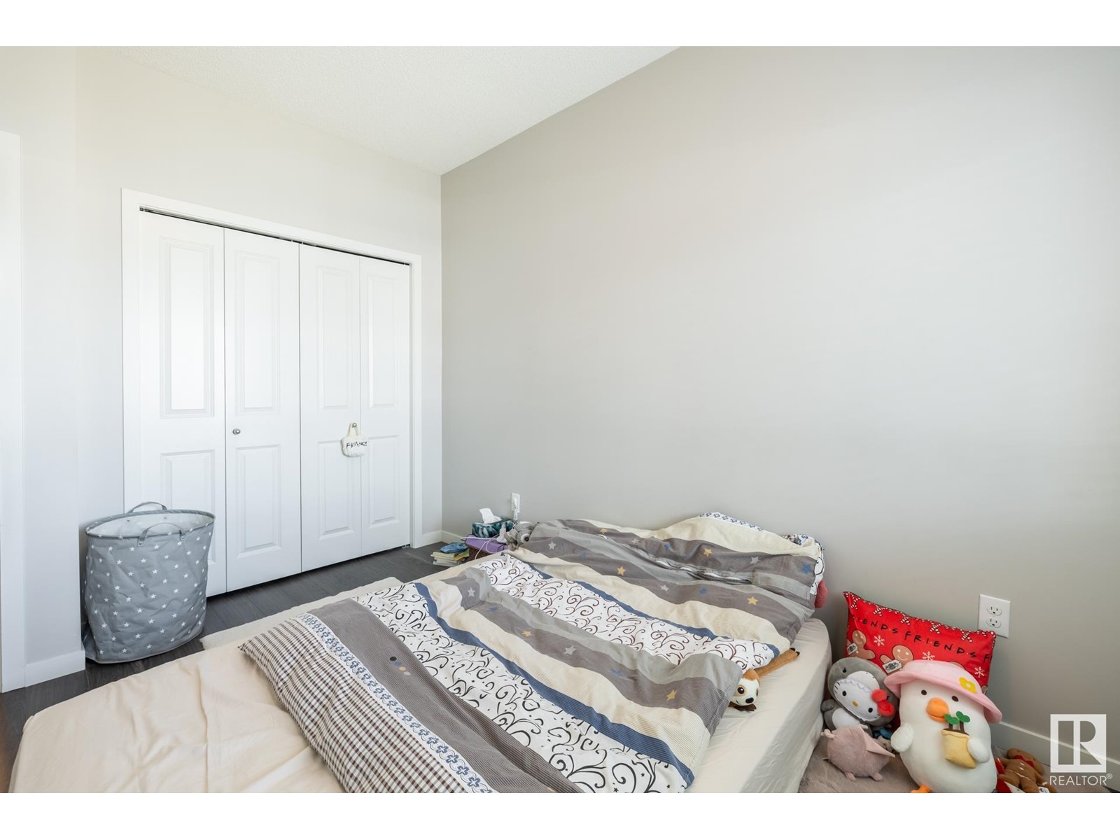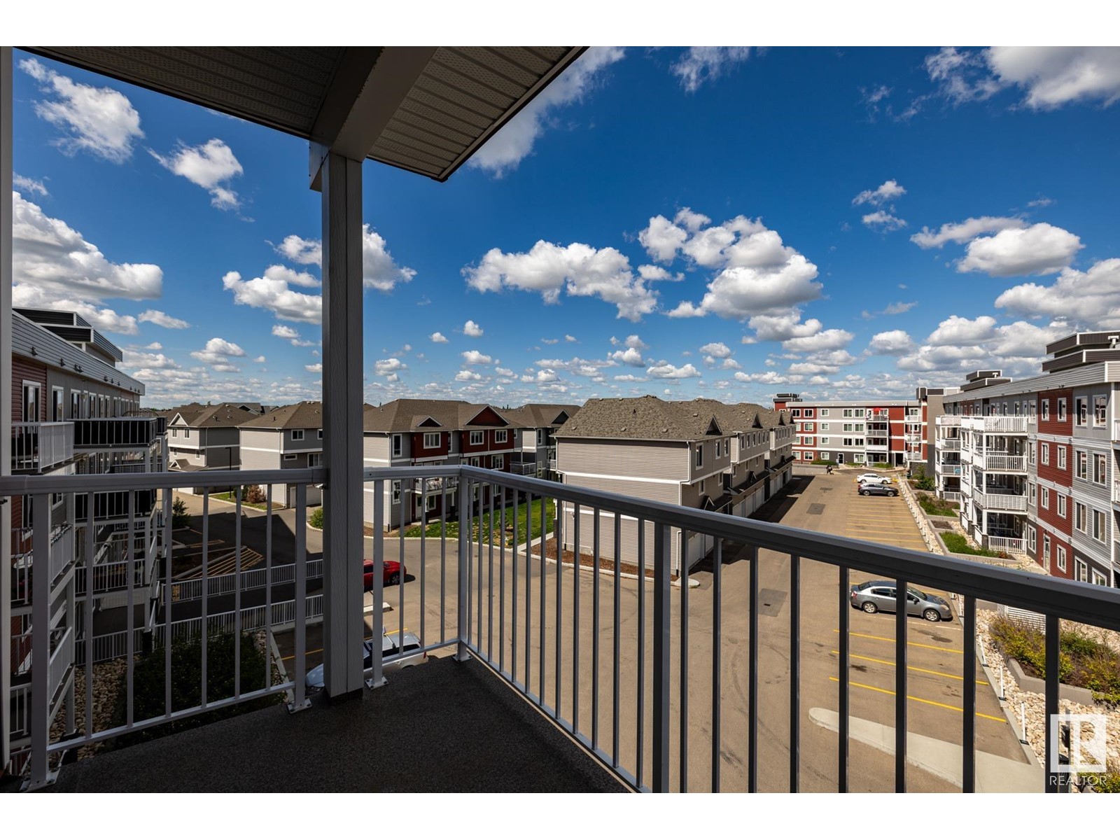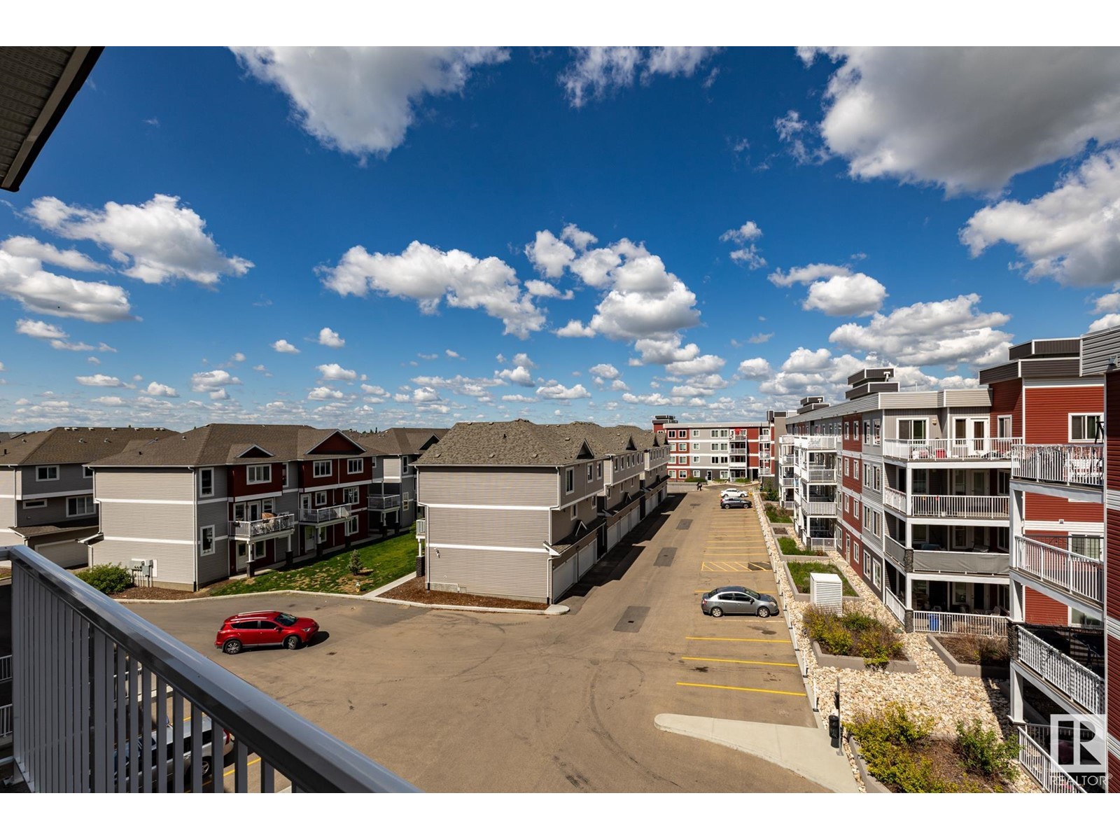#443 1818 Rutherford Rd Sw Edmonton, Alberta T6W 2K6
$179,900Maintenance, Exterior Maintenance, Heat, Insurance, Common Area Maintenance, Other, See Remarks, Property Management, Water
$360.49 Monthly
Maintenance, Exterior Maintenance, Heat, Insurance, Common Area Maintenance, Other, See Remarks, Property Management, Water
$360.49 MonthlyONE BEDROOM ONE BATH PLUS DEN TOP FLOOR SOUTHWEST CONDO. This open concept top floor unit is drenched in natural light. As you enter you are greeted with 9 Ft ceilings accentuated by a wall of windows, making this such an inviting home. The sleek kitchen with ss appliances and eat up breakfast bar leads in an open dining and living area with custom wall unit. Perfect for entertaining guests while you prepare your favourite meals. Retreat into your generous sized primary bdrm, huge walk-in closet and large windows. The extra den is ideal for a home office. Step outside to your massive private balcony which is ideal for those summer bbq's or to sit and relax with your favourite book. Complete with a titled, underground, secured parking space, storage & access to a car wash! Located in a quiet neighbourhood but still close to countless amenities, walking trails, public transportation & easy access to Anthony Henday. This is perfect for a first time buyer or anyone looking to downsize. Come see for yourself! (id:46923)
Property Details
| MLS® Number | E4405255 |
| Property Type | Single Family |
| Neigbourhood | Rutherford (Edmonton) |
| AmenitiesNearBy | Playground, Public Transit, Schools, Shopping, Ski Hill |
| Features | See Remarks |
| ParkingSpaceTotal | 1 |
| Structure | Patio(s) |
Building
| BathroomTotal | 1 |
| BedroomsTotal | 1 |
| Amenities | Ceiling - 9ft |
| Appliances | Dishwasher, Dryer, Microwave Range Hood Combo, Refrigerator, Stove, Washer |
| BasementType | None |
| ConstructedDate | 2017 |
| HeatingType | Baseboard Heaters |
| SizeInterior | 688.8903 Sqft |
| Type | Apartment |
Parking
| Stall | |
| Underground |
Land
| Acreage | No |
| LandAmenities | Playground, Public Transit, Schools, Shopping, Ski Hill |
Rooms
| Level | Type | Length | Width | Dimensions |
|---|---|---|---|---|
| Main Level | Living Room | 13'6" x 12'7" | ||
| Main Level | Dining Room | 8'6" x 11'1" | ||
| Main Level | Kitchen | 10'1" x 9'5" | ||
| Main Level | Den | 8'8" x 8'5" | ||
| Main Level | Primary Bedroom | 9'9" x 11'1" |
https://www.realtor.ca/real-estate/27379590/443-1818-rutherford-rd-sw-edmonton-rutherford-edmonton
Interested?
Contact us for more information
Michael D. Melnychuk
Associate
312 Saddleback Rd
Edmonton, Alberta T6J 4R7
Jovita M. Mendita
Associate
312 Saddleback Rd
Edmonton, Alberta T6J 4R7



























