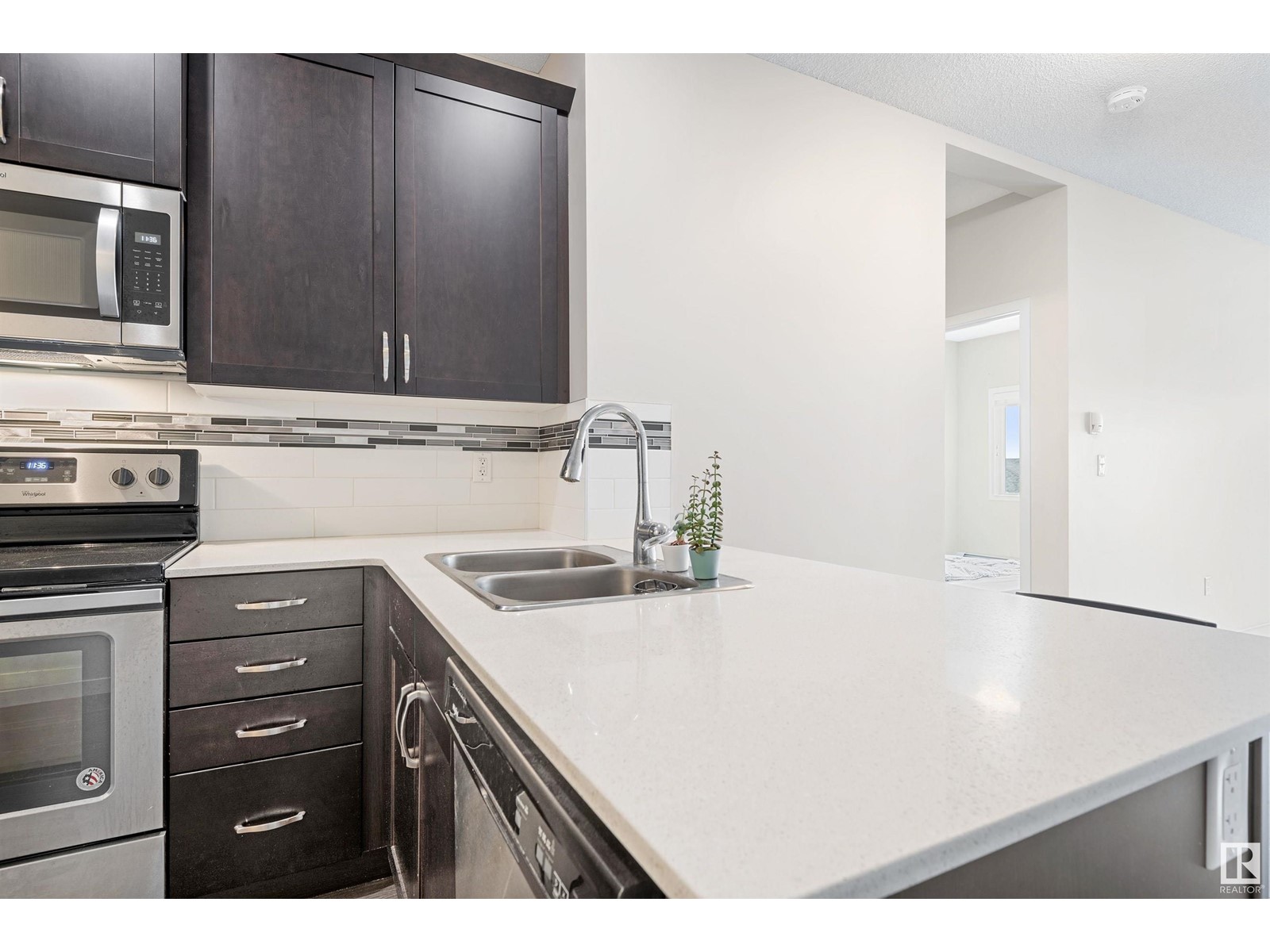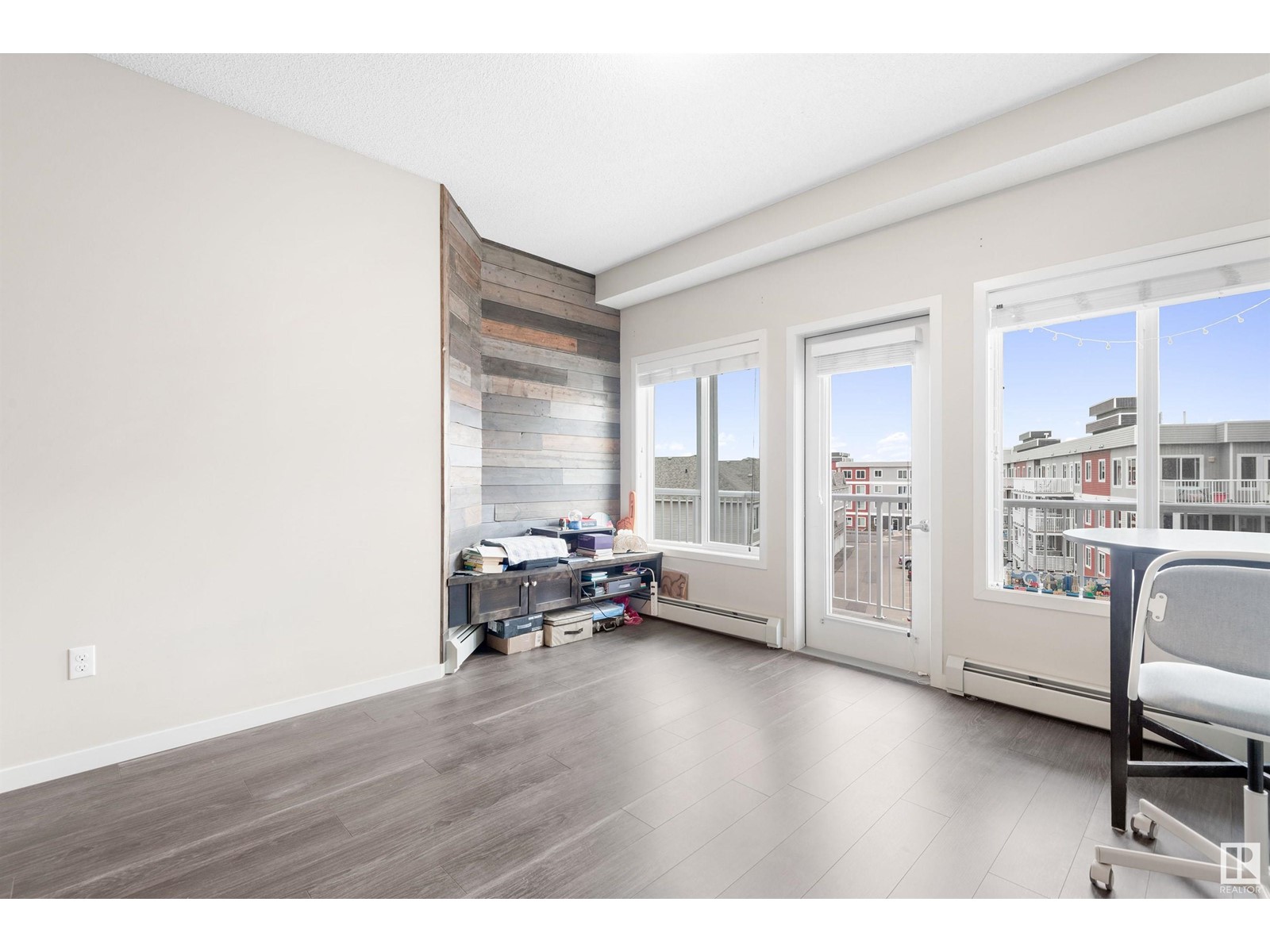#443 1818 Rutherford Rd Sw Edmonton, Alberta T6W 2K6
$178,800Maintenance, Exterior Maintenance, Heat, Insurance, Common Area Maintenance, Other, See Remarks, Property Management, Water
$360.49 Monthly
Maintenance, Exterior Maintenance, Heat, Insurance, Common Area Maintenance, Other, See Remarks, Property Management, Water
$360.49 MonthlyWelcome to the Crossroads of Rutherford! This stunning 1 Bed + Den ( easily converted to 2nd Bedroom ) TOP FLOOR Suite is everything you have been looking for in your next condo! The Crossroads building is PET FRIENDLY, safe and secure, comes with car wash station in the parkade, located in a family friendly and active community next to a beautiful field + k-9 school, walking distance to public transportation options and every amenity you could want in Heritage Valley! With tall 9' Ceilings only found on the main and top floors, + gorgeous west facing windows, this suite feels spacious, bright, and happy! The kitchen is stunning , quartz countertops, stainless appliances, lots of counter and storage space, and an eating bar with space for 3 bar stools! The great room here has a built in tv shelf with storage, and custom barnwood wall feature! This original owner suite also comes with one of the best underground parking stalls in the building with attached storage cage, just a few steps to the elevator! (id:46923)
Property Details
| MLS® Number | E4410269 |
| Property Type | Single Family |
| Neigbourhood | Rutherford (Edmonton) |
| AmenitiesNearBy | Playground, Public Transit, Schools, Shopping, Ski Hill |
| CommunityFeatures | Public Swimming Pool |
| Features | No Smoking Home, Built-in Wall Unit |
| Structure | Deck, Patio(s) |
Building
| BathroomTotal | 1 |
| BedroomsTotal | 1 |
| Amenities | Ceiling - 9ft, Vinyl Windows |
| Appliances | Dishwasher, Dryer, Microwave Range Hood Combo, Refrigerator, Stove, Washer, Window Coverings |
| BasementType | None |
| ConstructedDate | 2017 |
| FireProtection | Smoke Detectors |
| HeatingType | Baseboard Heaters |
| SizeInterior | 676.2965 Sqft |
| Type | Apartment |
Parking
| Heated Garage | |
| Stall | |
| Underground |
Land
| Acreage | No |
| LandAmenities | Playground, Public Transit, Schools, Shopping, Ski Hill |
| SizeIrregular | 75.13 |
| SizeTotal | 75.13 M2 |
| SizeTotalText | 75.13 M2 |
Rooms
| Level | Type | Length | Width | Dimensions |
|---|---|---|---|---|
| Main Level | Living Room | Measurements not available | ||
| Main Level | Dining Room | Measurements not available | ||
| Main Level | Kitchen | Measurements not available | ||
| Main Level | Den | Measurements not available | ||
| Main Level | Primary Bedroom | Measurements not available |
https://www.realtor.ca/real-estate/27537252/443-1818-rutherford-rd-sw-edmonton-rutherford-edmonton
Interested?
Contact us for more information
Eddy A. D'ambrosio
Associate
302-5083 Windermere Blvd Sw
Edmonton, Alberta T6W 0J5





































