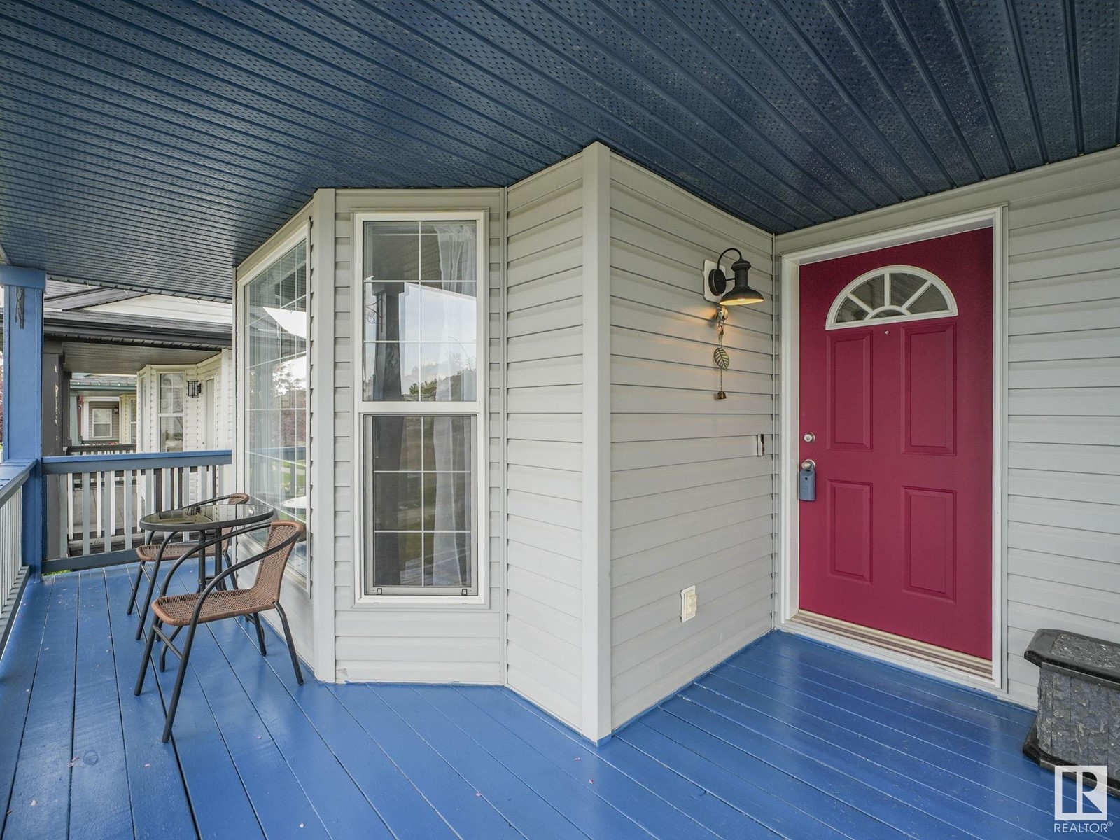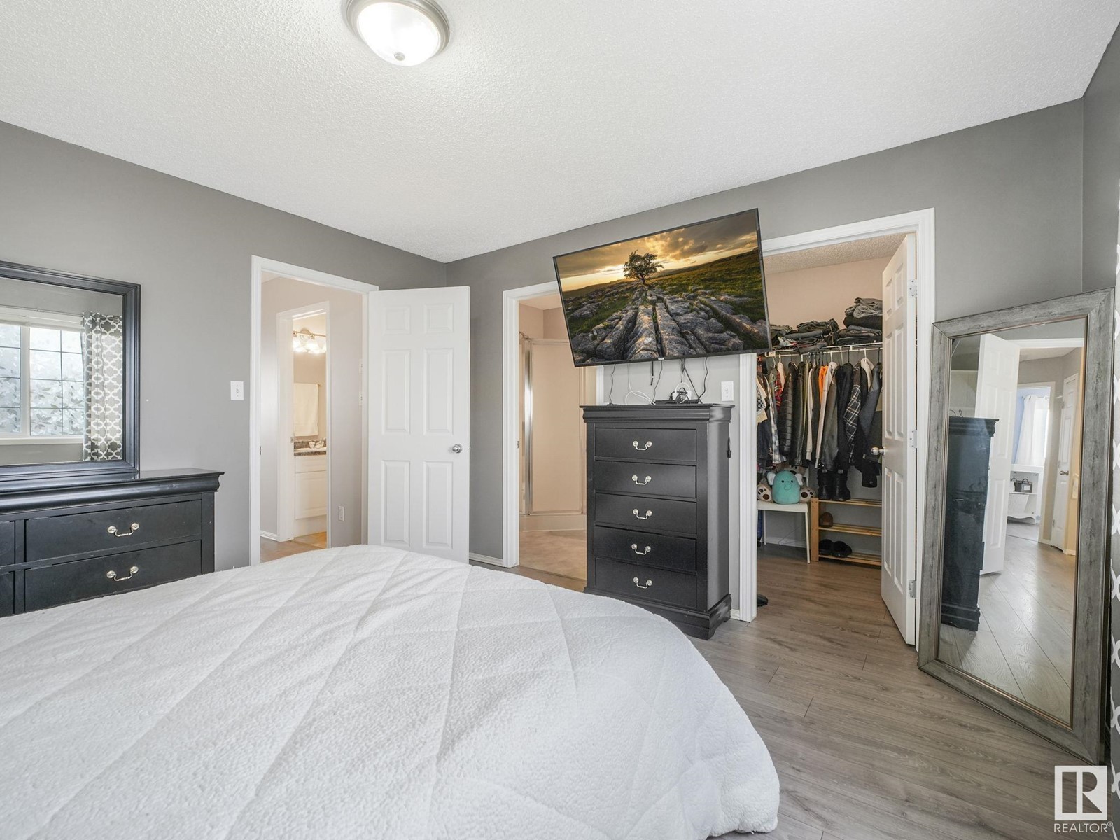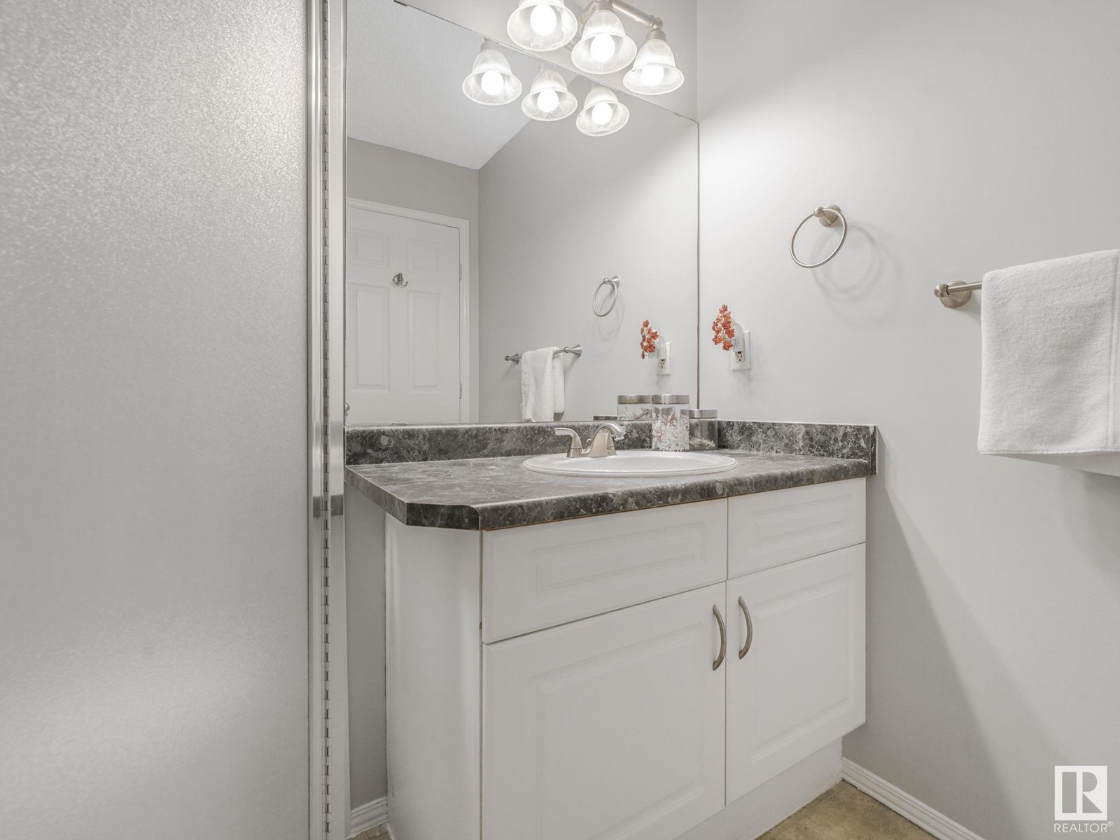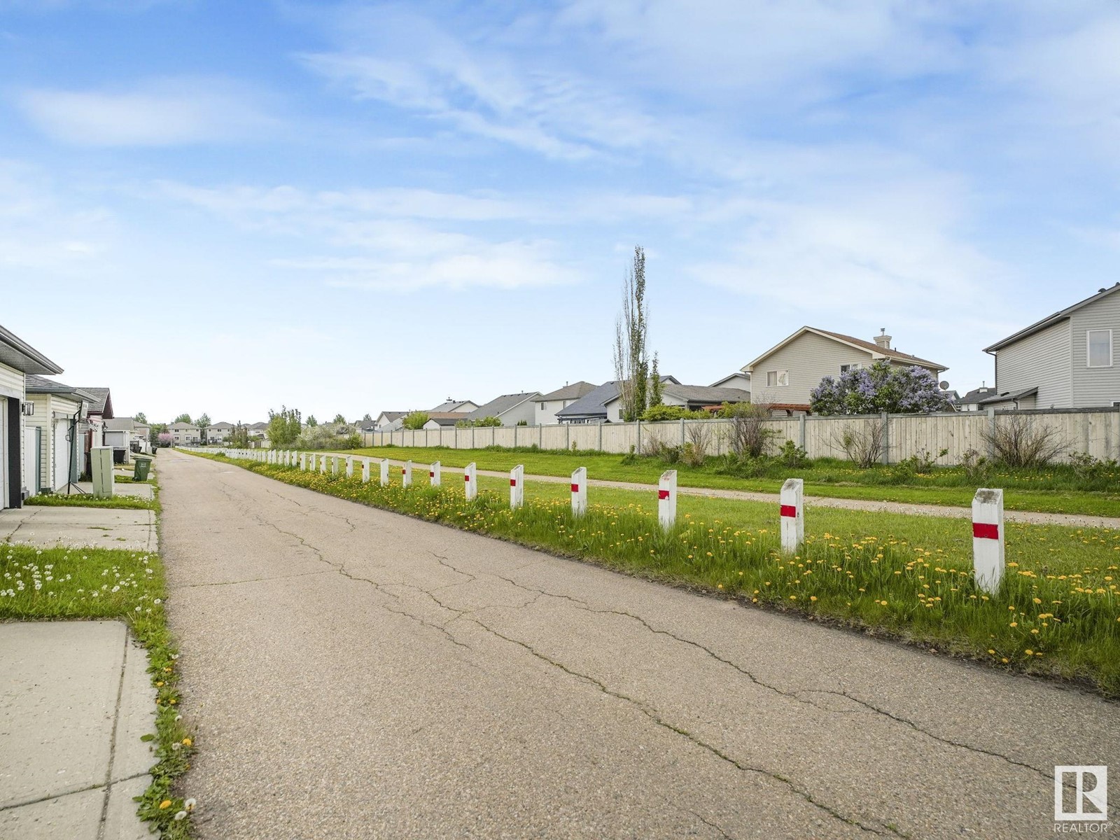4431 152 Av Nw Edmonton, Alberta T5Y 3C3
$397,800
Welcome to this beautiful home located at the great community of Miller, freshly painted, this two storey, four bedrooms, and 2.5 bathrooms home is waiting for you. Close to all the amenities, very easy access to the Anthony Henday & Manning Town Centre. Enjoy your morning cup of coffee on the front porch, Cozy floor plan featuring an spacious living room with a beautiful gas fireplace, and a dining area, engineered hardwood floors through the main floor. The update kitchen full of light, Samsung stainless steel appliances, plenty of cabinet space, quartz, countertops & upgraded lighting. A 2pc powder room rounds out the main floor. The second floor, has 3 spacious bedrooms, the large principal bedroom with a 3pc ensuite & walking closet. The basement is semi finished with the Bedroom number 4, and a washroom, To complete the beauty,this home has a new Furnace. Enjoy Summer in your South facing backyard, concrete pad, for future development. (id:46923)
Property Details
| MLS® Number | E4438434 |
| Property Type | Single Family |
| Neigbourhood | Miller |
| Amenities Near By | Playground, Public Transit, Shopping |
| Community Features | Public Swimming Pool |
| Features | See Remarks, Lane, No Smoking Home |
| Structure | Deck, Porch |
Building
| Bathroom Total | 4 |
| Bedrooms Total | 4 |
| Amenities | Vinyl Windows |
| Appliances | Dishwasher, Dryer, Microwave Range Hood Combo, Refrigerator, Stove, Washer, Window Coverings |
| Basement Development | Partially Finished |
| Basement Type | Full (partially Finished) |
| Constructed Date | 2003 |
| Construction Style Attachment | Detached |
| Fire Protection | Smoke Detectors |
| Fireplace Fuel | Gas |
| Fireplace Present | Yes |
| Fireplace Type | Unknown |
| Half Bath Total | 1 |
| Heating Type | Forced Air |
| Stories Total | 2 |
| Size Interior | 1,355 Ft2 |
| Type | House |
Parking
| Parking Pad |
Land
| Acreage | No |
| Fence Type | Fence |
| Land Amenities | Playground, Public Transit, Shopping |
| Size Irregular | 309.18 |
| Size Total | 309.18 M2 |
| Size Total Text | 309.18 M2 |
Rooms
| Level | Type | Length | Width | Dimensions |
|---|---|---|---|---|
| Basement | Bedroom 4 | 5.47 m | 3.63 m | 5.47 m x 3.63 m |
| Main Level | Living Room | 3.81 m | 4.44 m | 3.81 m x 4.44 m |
| Main Level | Dining Room | 3.58 m | 2.75 m | 3.58 m x 2.75 m |
| Main Level | Kitchen | 4.28 m | 3.96 m | 4.28 m x 3.96 m |
| Main Level | Bedroom 3 | 2.86 m | 3.3 m | 2.86 m x 3.3 m |
| Main Level | Breakfast | 2.49 m | 2.67 m | 2.49 m x 2.67 m |
| Upper Level | Primary Bedroom | 3.81 m | 3.8 m | 3.81 m x 3.8 m |
| Upper Level | Bedroom 2 | 2.85 m | 3.26 m | 2.85 m x 3.26 m |
https://www.realtor.ca/real-estate/28363455/4431-152-av-nw-edmonton-miller
Contact Us
Contact us for more information
Angelica M. Kobek
Associate
www.angelicasells.ca/
www.facebook.com/Angelica-Kobek-Remax-River-City-264303403596053/
www.linkedin.com/in/angelicakobek/
2852 Calgary Tr Nw
Edmonton, Alberta T6J 6V7
(780) 485-5005
(780) 432-6513









































