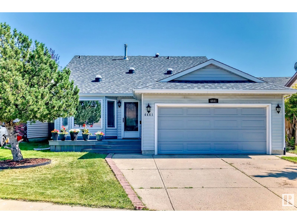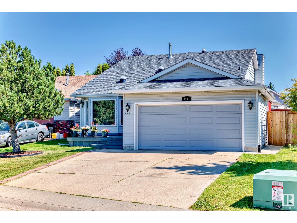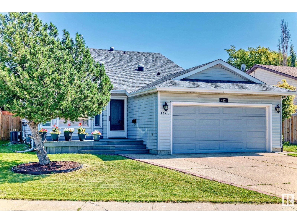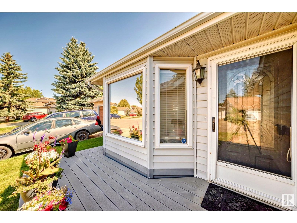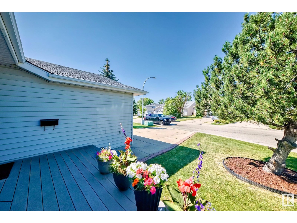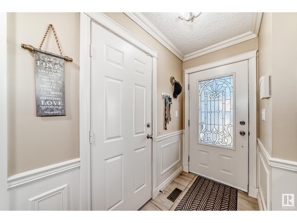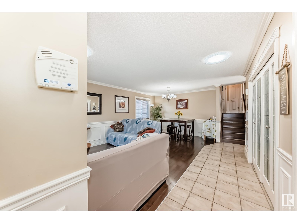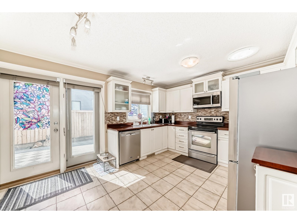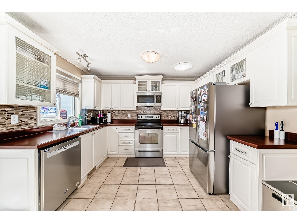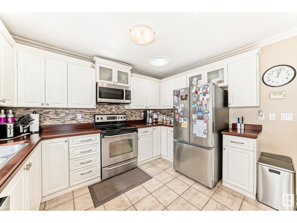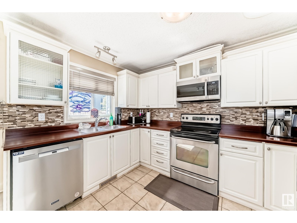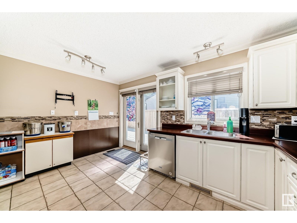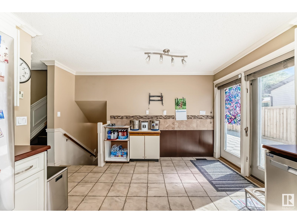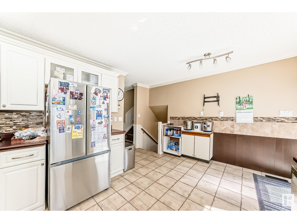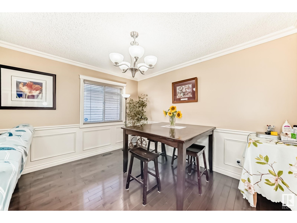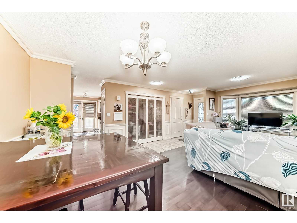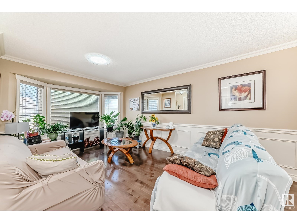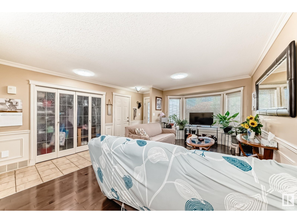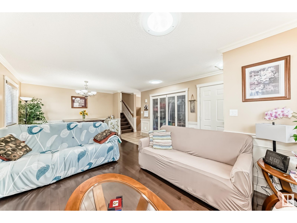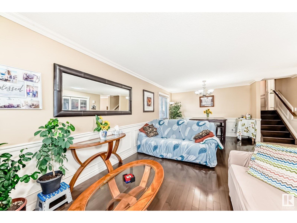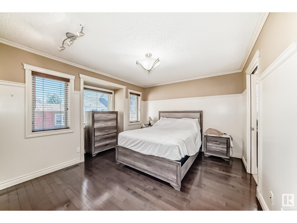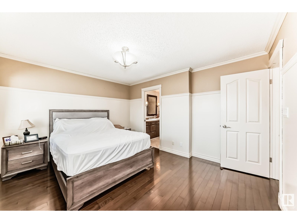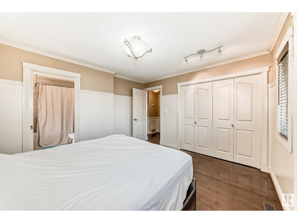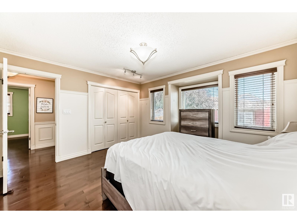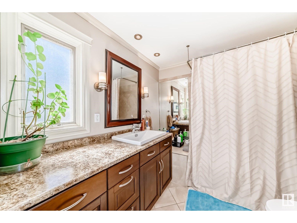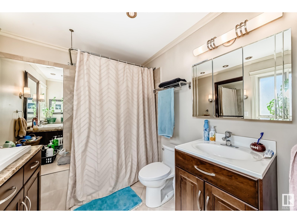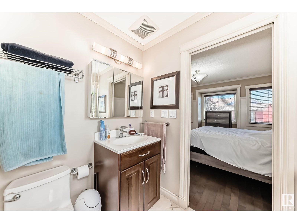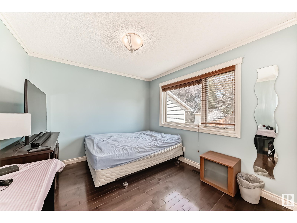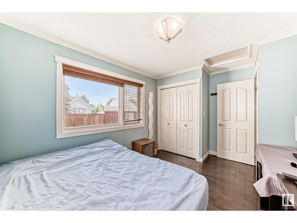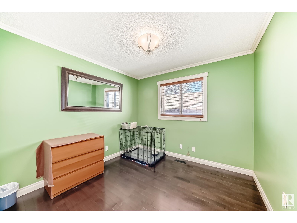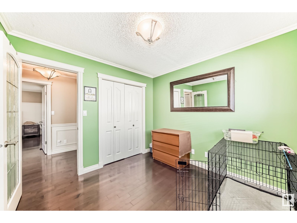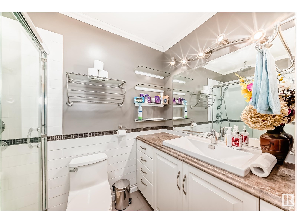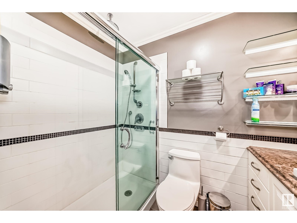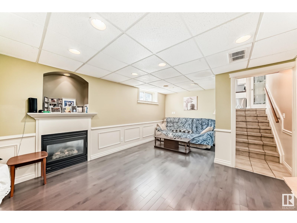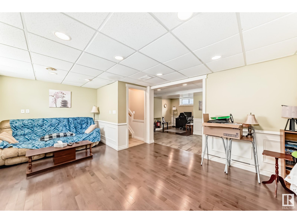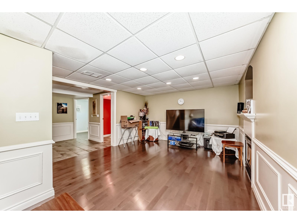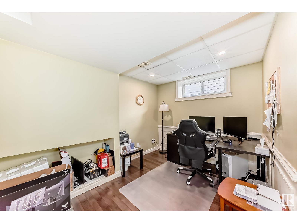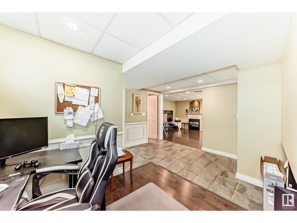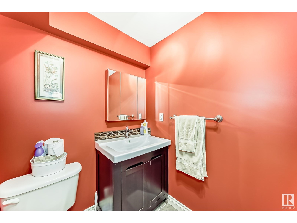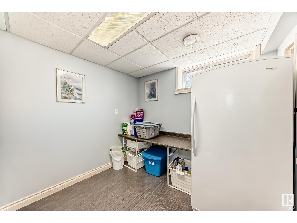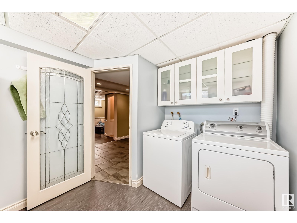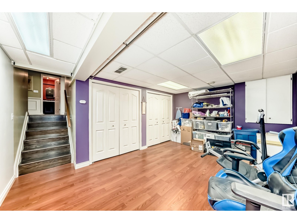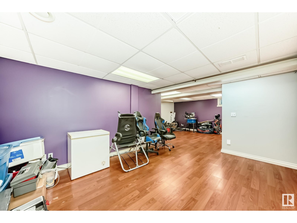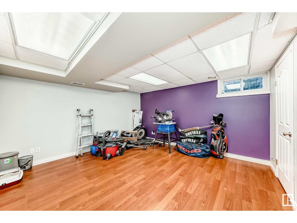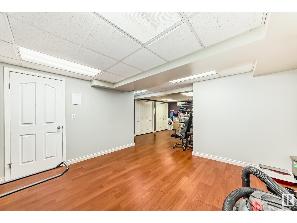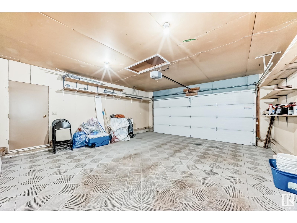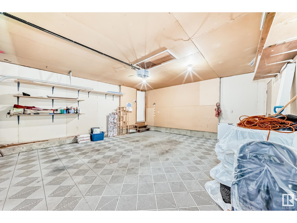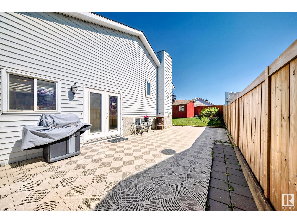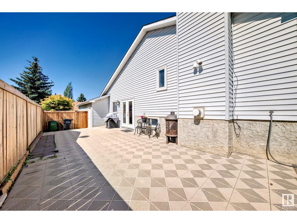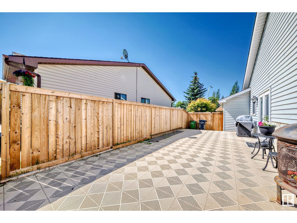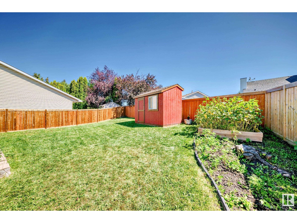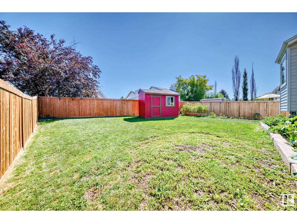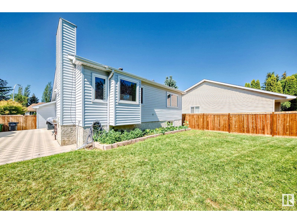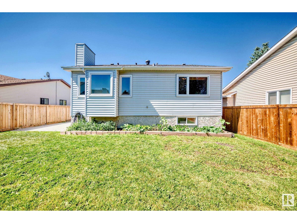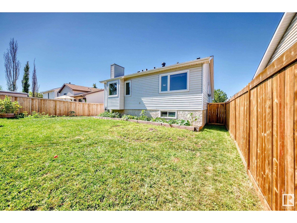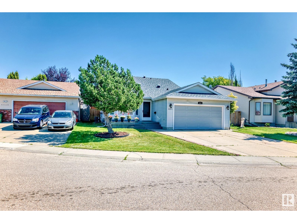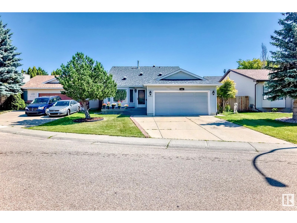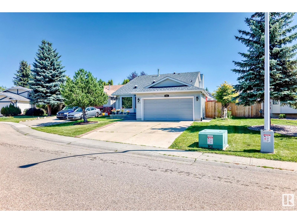4441 32 St Nw Edmonton, Alberta T6T 1G5
$474,900
Amazing value in this well maintained 4 level split in the family friendly community of Larkspur. This 3 bedroom, 2.5 bathroom home offers plenty of room for a growing family. With great curb appeal this home really stands out with so much to offer, including a massive backyard and large gardening area. As you enter the home you'll notice a huge living space with lots of natural light, leading into the dining room and kitchen. Upstairs features the primary bedroom with a 5 piece ensuite, 2 nice sized bedrooms, and a 4 piece bathroom. The fully finished lower level includes a large family room with gas fire place, laundry room, an additional bathroom and a flex room. The finished basement is large and open perfect for a play area or recreation room and loads or storage space. Newly updated fence, insulation, garage door opener, fridge, dishwasher, and microwave. Within walking distance to schools, shopping, restaurants, parks and playgrounds, ideal location and priced to sell. (id:46923)
Property Details
| MLS® Number | E4450673 |
| Property Type | Single Family |
| Neigbourhood | Larkspur |
| Amenities Near By | Golf Course, Playground, Public Transit, Schools, Shopping |
| Features | See Remarks |
| Structure | Porch |
Building
| Bathroom Total | 3 |
| Bedrooms Total | 3 |
| Appliances | Dishwasher, Dryer, Garage Door Opener Remote(s), Garage Door Opener, Microwave Range Hood Combo, Refrigerator, Stove, Central Vacuum, Washer, Window Coverings |
| Basement Development | Finished |
| Basement Type | Full (finished) |
| Constructed Date | 1989 |
| Construction Style Attachment | Detached |
| Cooling Type | Central Air Conditioning |
| Fireplace Fuel | Gas |
| Fireplace Present | Yes |
| Fireplace Type | Insert |
| Half Bath Total | 1 |
| Heating Type | Forced Air |
| Size Interior | 1,227 Ft2 |
| Type | House |
Parking
| Attached Garage |
Land
| Acreage | No |
| Fence Type | Fence |
| Land Amenities | Golf Course, Playground, Public Transit, Schools, Shopping |
| Size Irregular | 535.26 |
| Size Total | 535.26 M2 |
| Size Total Text | 535.26 M2 |
Rooms
| Level | Type | Length | Width | Dimensions |
|---|---|---|---|---|
| Basement | Recreation Room | 4.26 m | 4.1 m | 4.26 m x 4.1 m |
| Lower Level | Family Room | 5.91 m | 3.86 m | 5.91 m x 3.86 m |
| Lower Level | Den | 2.56 m | 3.42 m | 2.56 m x 3.42 m |
| Main Level | Living Room | 7.07 m | 3.6 m | 7.07 m x 3.6 m |
| Main Level | Dining Room | Measurements not available | ||
| Main Level | Kitchen | 4.39 m | 3.53 m | 4.39 m x 3.53 m |
| Upper Level | Primary Bedroom | 4.15 m | 4.05 m | 4.15 m x 4.05 m |
| Upper Level | Bedroom 2 | 2.95 m | 2.89 m | 2.95 m x 2.89 m |
| Upper Level | Bedroom 3 | 3.02 m | 3.94 m | 3.02 m x 3.94 m |
https://www.realtor.ca/real-estate/28677460/4441-32-st-nw-edmonton-larkspur
Contact Us
Contact us for more information

Connor M. Mcauley
Associate
(780) 401-3463
connorsellshomes.ca/
www.facebook.com/2percentrealtypro.connor.mcauley/
102-1253 91 St Sw
Edmonton, Alberta T6X 1E9
(780) 660-0000
(780) 401-3463

