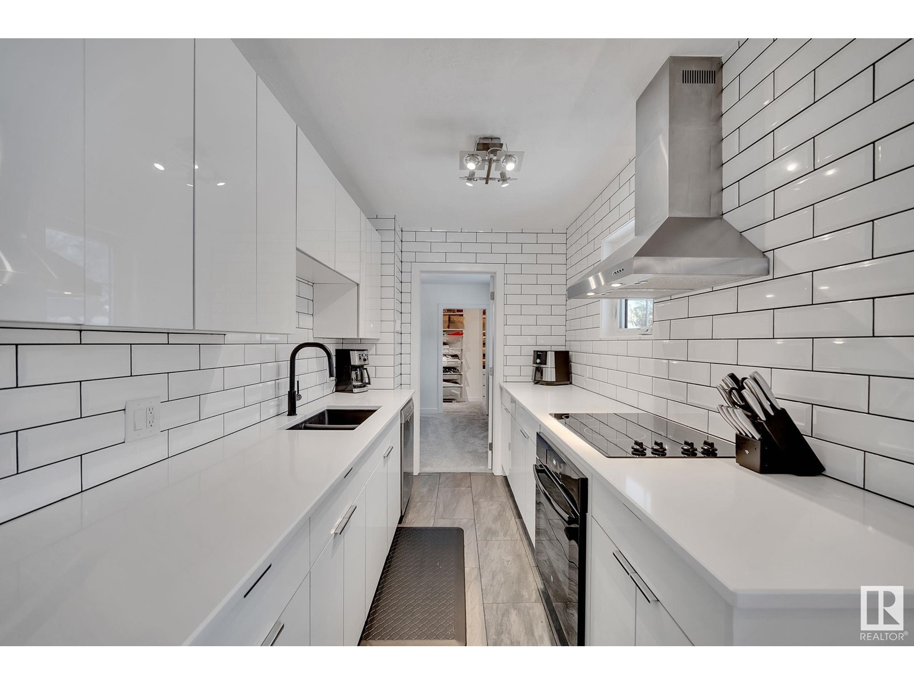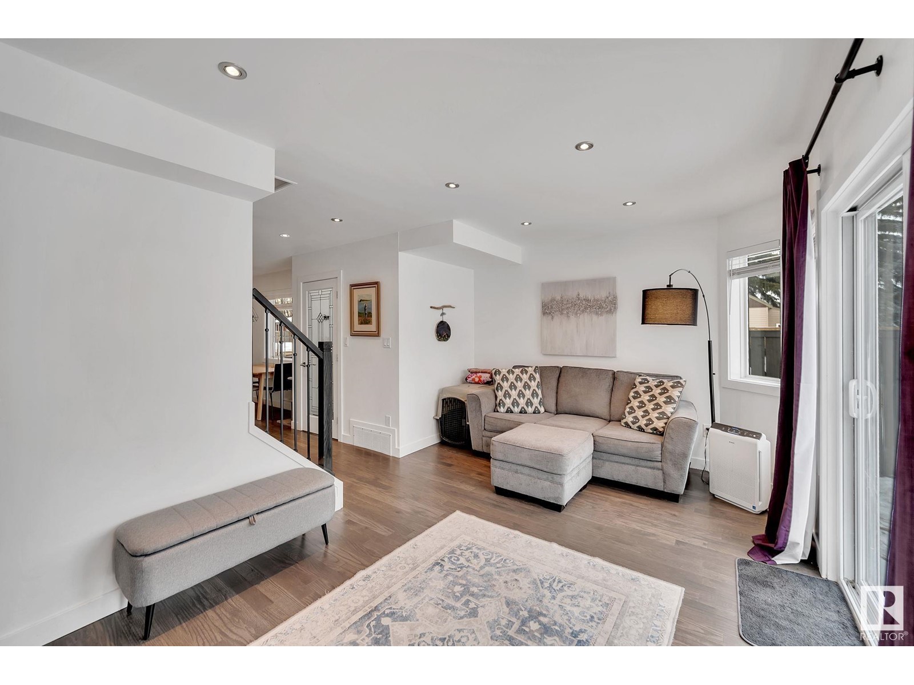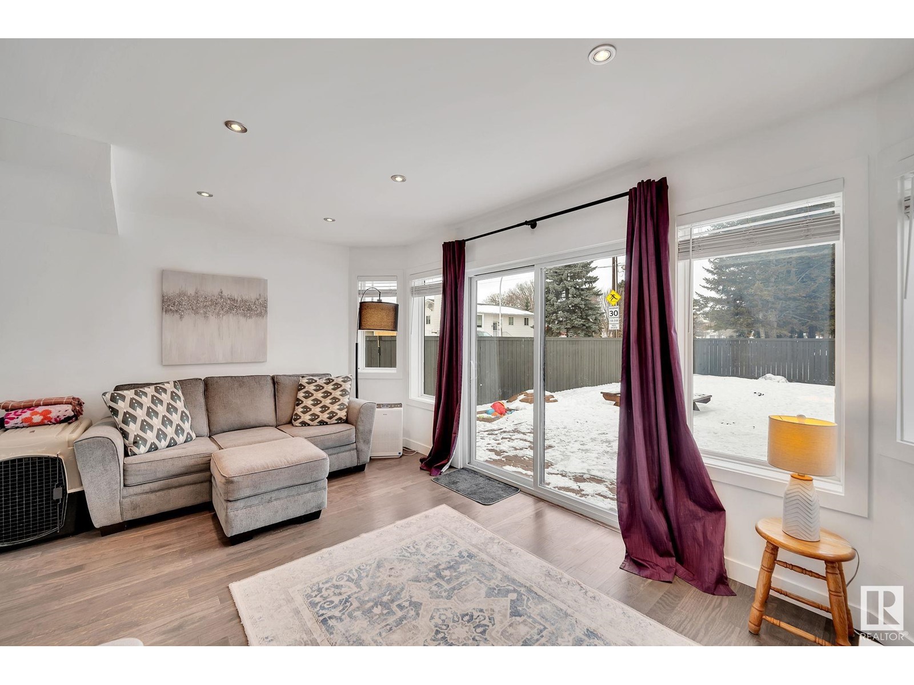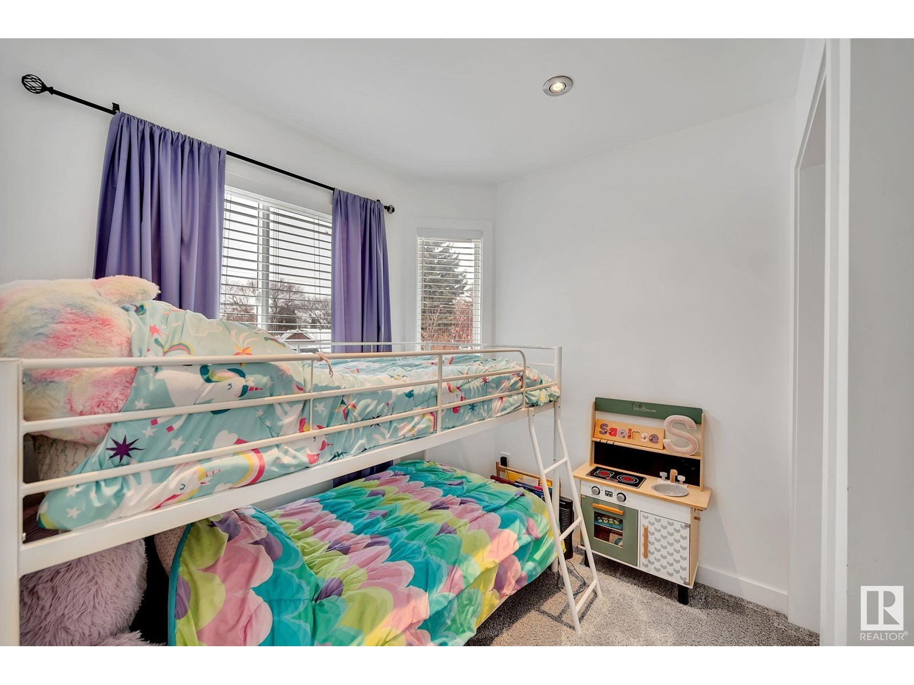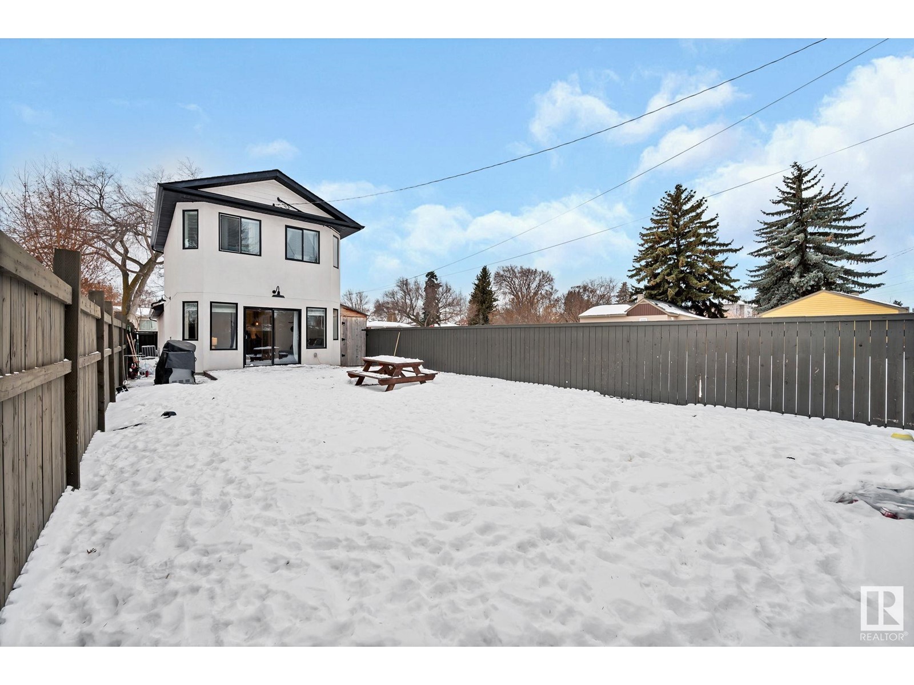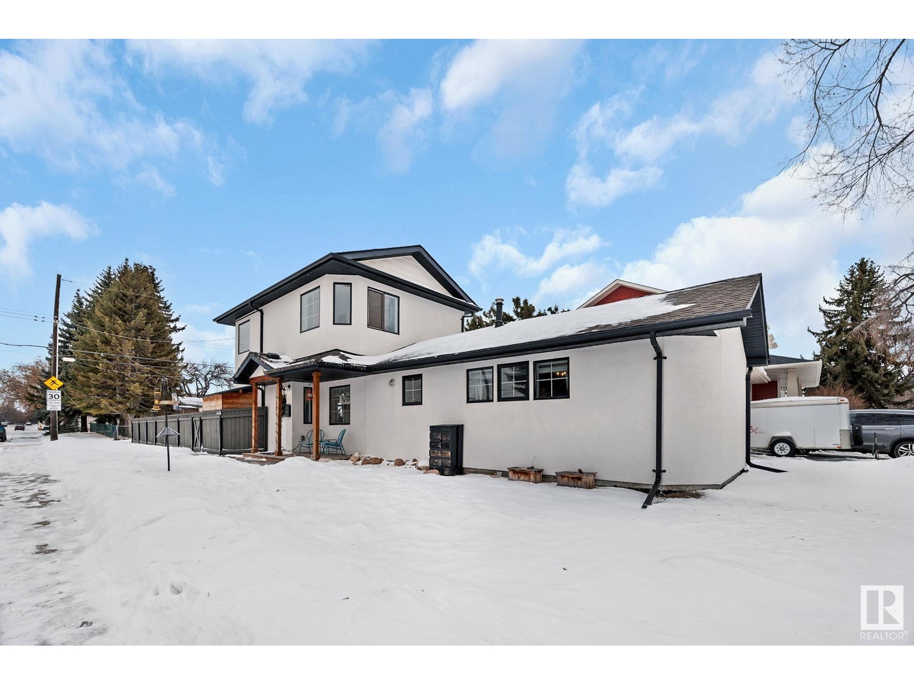4448 114 Av Nw Edmonton, Alberta T5W 0T3
$392,500
A truly unique home in the heart of the city is waiting for you! Move in ready and beautifully renovated. 4 bedrooms, 2 and a half baths. Your primary bedroom retreat is situated on the main floor with an epic-sized walk-in closet and 5 pc luxury ensuite. Kitchen features include Quartz countertops, dishwasher, undermount sink, premium range hood, wall oven and electric cook top. Laundry room/half bath on main floor plus understairs pantry. Upstairs offers 3 bedrooms and a main bathroom featuring walk-in shower + floating vanity. Living room opens to fully fenced yard w platform deck and artificial turf for low-maintenance living plus landscaping rock. New foundation in 2016 offers a partial basement perfect for storage with HVAC equipment w separate entrance. Sewer lined in 2020 plus water softener and Moen Flow device added to monitor water usage. Furnace, roof and windows 2018; HWT and Central AC 2019. Situated kitty-corner to a park + playground, speed limit is 30 kph around the home. (id:46923)
Open House
This property has open houses!
2:00 pm
Ends at:4:00 pm
Property Details
| MLS® Number | E4419103 |
| Property Type | Single Family |
| Neigbourhood | Beverly Heights |
| Amenities Near By | Playground, Public Transit, Schools, Shopping |
| Features | Corner Site, See Remarks, Paved Lane |
| Structure | Porch |
Building
| Bathroom Total | 3 |
| Bedrooms Total | 4 |
| Appliances | Dishwasher, Dryer, Hood Fan, Oven - Built-in, Storage Shed, Stove, Washer, Window Coverings |
| Basement Development | Partially Finished |
| Basement Type | Partial (partially Finished) |
| Constructed Date | 1932 |
| Construction Style Attachment | Detached |
| Cooling Type | Central Air Conditioning |
| Half Bath Total | 1 |
| Heating Type | Forced Air |
| Stories Total | 2 |
| Size Interior | 1,281 Ft2 |
| Type | House |
Parking
| No Garage |
Land
| Acreage | No |
| Fence Type | Fence |
| Land Amenities | Playground, Public Transit, Schools, Shopping |
| Size Irregular | 278.59 |
| Size Total | 278.59 M2 |
| Size Total Text | 278.59 M2 |
Rooms
| Level | Type | Length | Width | Dimensions |
|---|---|---|---|---|
| Main Level | Living Room | Measurements not available | ||
| Main Level | Dining Room | Measurements not available | ||
| Main Level | Kitchen | Measurements not available | ||
| Main Level | Primary Bedroom | Measurements not available | ||
| Main Level | Laundry Room | Measurements not available | ||
| Main Level | Pantry | Measurements not available | ||
| Upper Level | Bedroom 2 | Measurements not available | ||
| Upper Level | Bedroom 3 | Measurements not available | ||
| Upper Level | Bedroom 4 | Measurements not available |
https://www.realtor.ca/real-estate/27839619/4448-114-av-nw-edmonton-beverly-heights
Contact Us
Contact us for more information

Greg B. Rosychuk
Associate
www.gregrosychuk.com/
www.facebook.com/rosychuksellsedmonton
3400-10180 101 St Nw
Edmonton, Alberta T5J 3S4
(855) 623-6900






