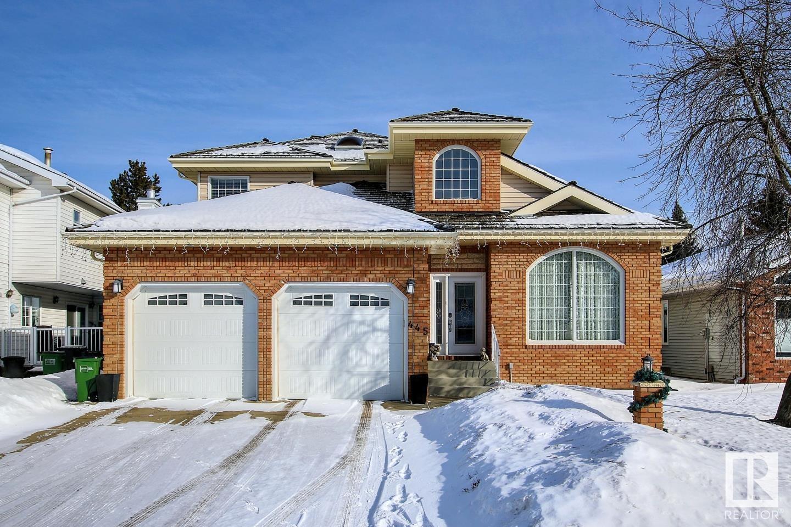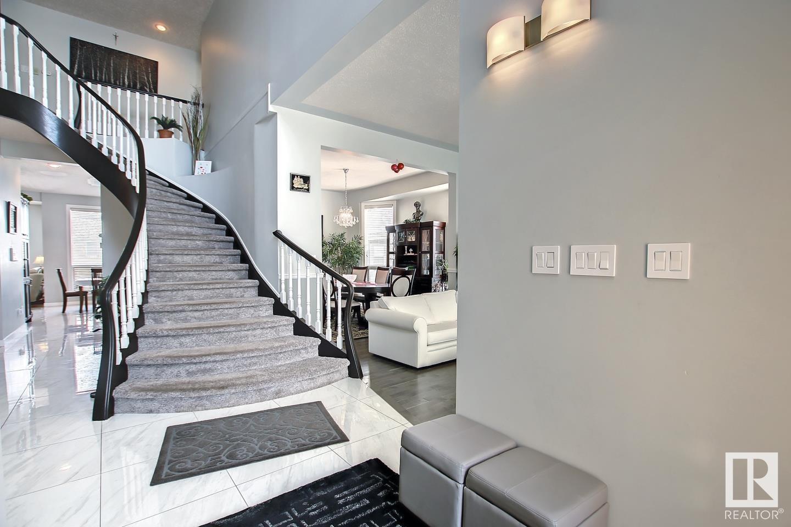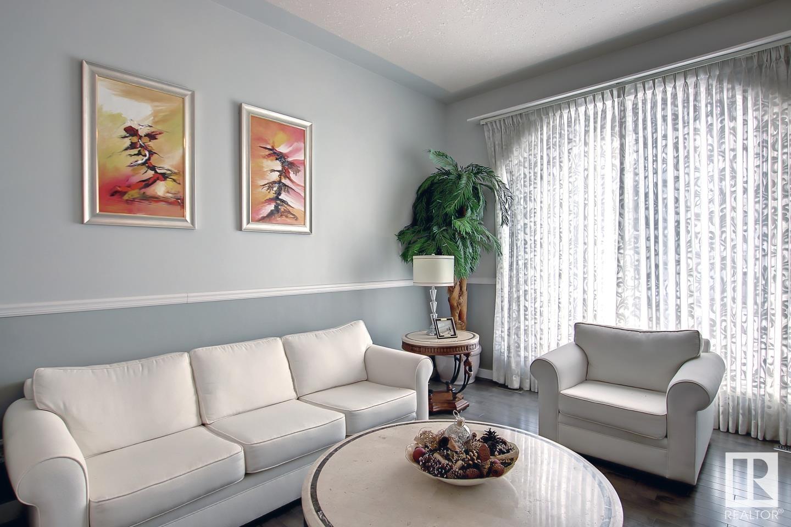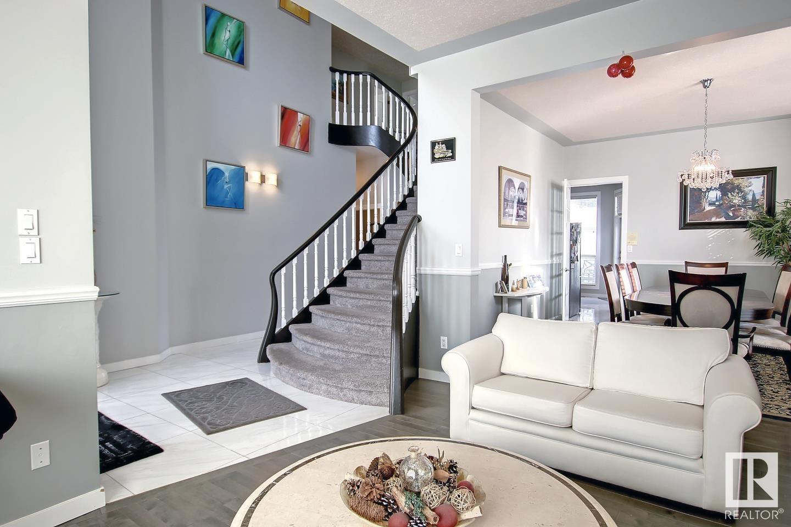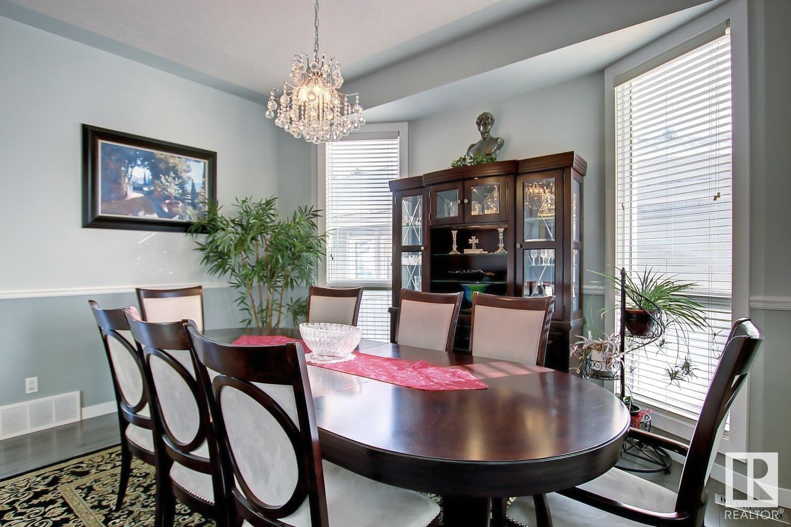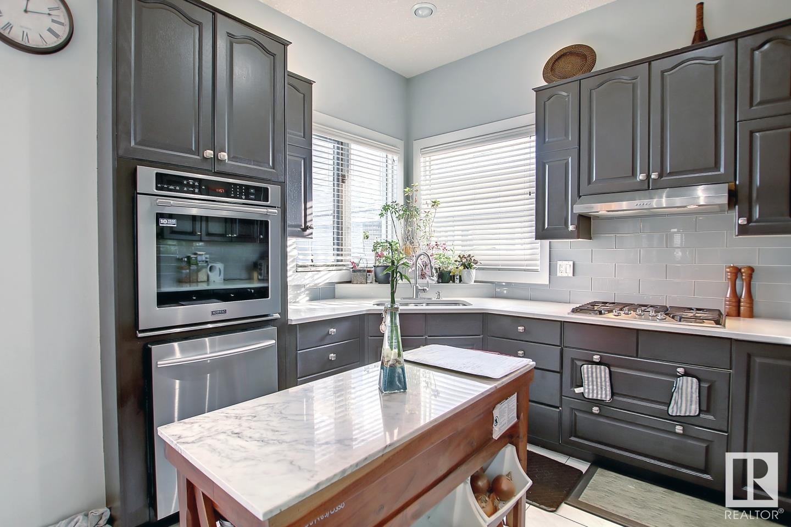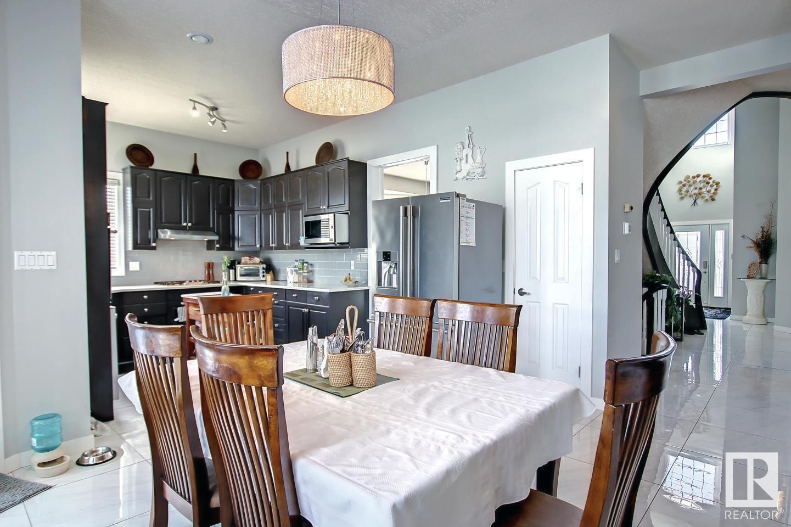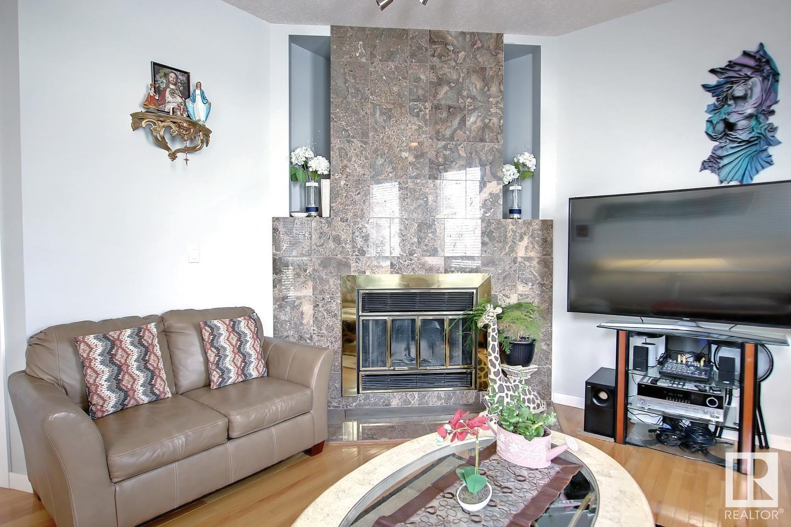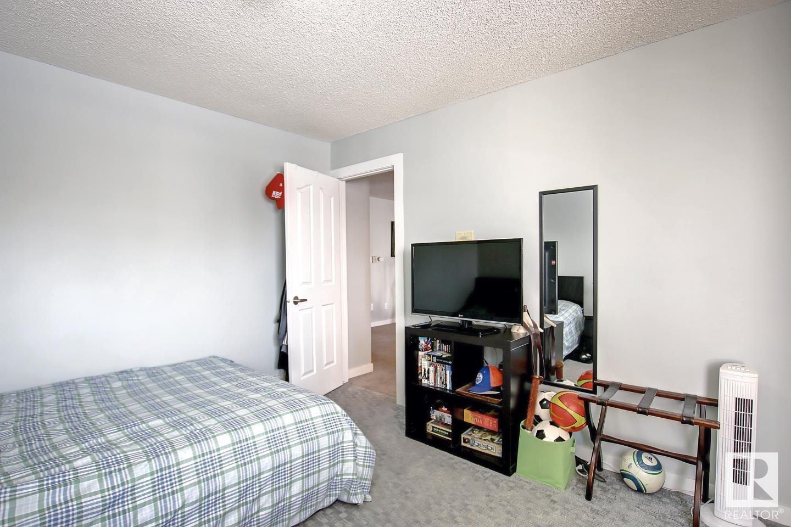445 Whiston Wy Nw Edmonton, Alberta T6M 2C9
$859,900
Executive 2-storey home in a quiet Oleskiw cul-de-sac with 2,921 sq. ft., 6 bedrooms, and 5 baths! You're welcomed by a grand foyer, 10’ ceilings, and a custom staircase that sets the tone for timeless elegance. The modernized kitchen features high-end appliances and a gas countertop stove. The main floor includes a flex room—ideal as a guest bedroom or office. Upstairs offers 4 bedrooms, including a spacious primary suite with a fully renovated ensuite, and a second renovated ensuite in another upstairs bedroom. The finished basement adds a 6th bedroom and a large rec room with a pool table. Extras include a dual gas/wood fireplace, air conditioning, and a rare triple tandem garage. Walk to the Edmonton Country Club and River Valley trails—this is luxury, space, and location combined. (id:46923)
Property Details
| MLS® Number | E4422521 |
| Property Type | Single Family |
| Neigbourhood | Oleskiw |
| Amenities Near By | Golf Course, Playground, Public Transit, Shopping |
| Features | Cul-de-sac, Flat Site, No Smoking Home |
| Parking Space Total | 5 |
Building
| Bathroom Total | 5 |
| Bedrooms Total | 6 |
| Amenities | Ceiling - 10ft |
| Appliances | Dryer, Garage Door Opener Remote(s), Garage Door Opener, Hood Fan, Oven - Built-in, Microwave, Refrigerator, Storage Shed, Stove, Central Vacuum, Window Coverings, Two Washers |
| Basement Development | Finished |
| Basement Type | Full (finished) |
| Constructed Date | 1988 |
| Construction Style Attachment | Detached |
| Fire Protection | Smoke Detectors |
| Fireplace Fuel | Wood |
| Fireplace Present | Yes |
| Fireplace Type | Unknown |
| Half Bath Total | 1 |
| Heating Type | Forced Air |
| Stories Total | 2 |
| Size Interior | 2,921 Ft2 |
| Type | House |
Parking
| Attached Garage |
Land
| Acreage | No |
| Fence Type | Fence |
| Land Amenities | Golf Course, Playground, Public Transit, Shopping |
| Size Irregular | 609.61 |
| Size Total | 609.61 M2 |
| Size Total Text | 609.61 M2 |
Rooms
| Level | Type | Length | Width | Dimensions |
|---|---|---|---|---|
| Lower Level | Bedroom 5 | 3.48 × 4.22 | ||
| Lower Level | Recreation Room | 6.29 × 6.68 | ||
| Lower Level | Recreation Room | 3.26 × 5.93 | ||
| Main Level | Living Room | 3.64 × 5.29 | ||
| Main Level | Dining Room | 4.18 × 4.36 | ||
| Main Level | Kitchen | 3.60 × 3.04 | ||
| Main Level | Family Room | 5.17 × 4.21 | ||
| Main Level | Bedroom 6 | 3.96 × 2.76 | ||
| Upper Level | Primary Bedroom | 5.18 × 5.56 | ||
| Upper Level | Bedroom 2 | 3.03 × 4.36 | ||
| Upper Level | Bedroom 3 | 3.18 × 4.29 | ||
| Upper Level | Bedroom 4 | 3.73 × 3.26 |
https://www.realtor.ca/real-estate/27941919/445-whiston-wy-nw-edmonton-oleskiw
Contact Us
Contact us for more information
Cam Teel
Associate
(780) 471-8058
www.apical.properties/
11155 65 St Nw
Edmonton, Alberta T5W 4K2
(780) 406-0099
(780) 471-8058

