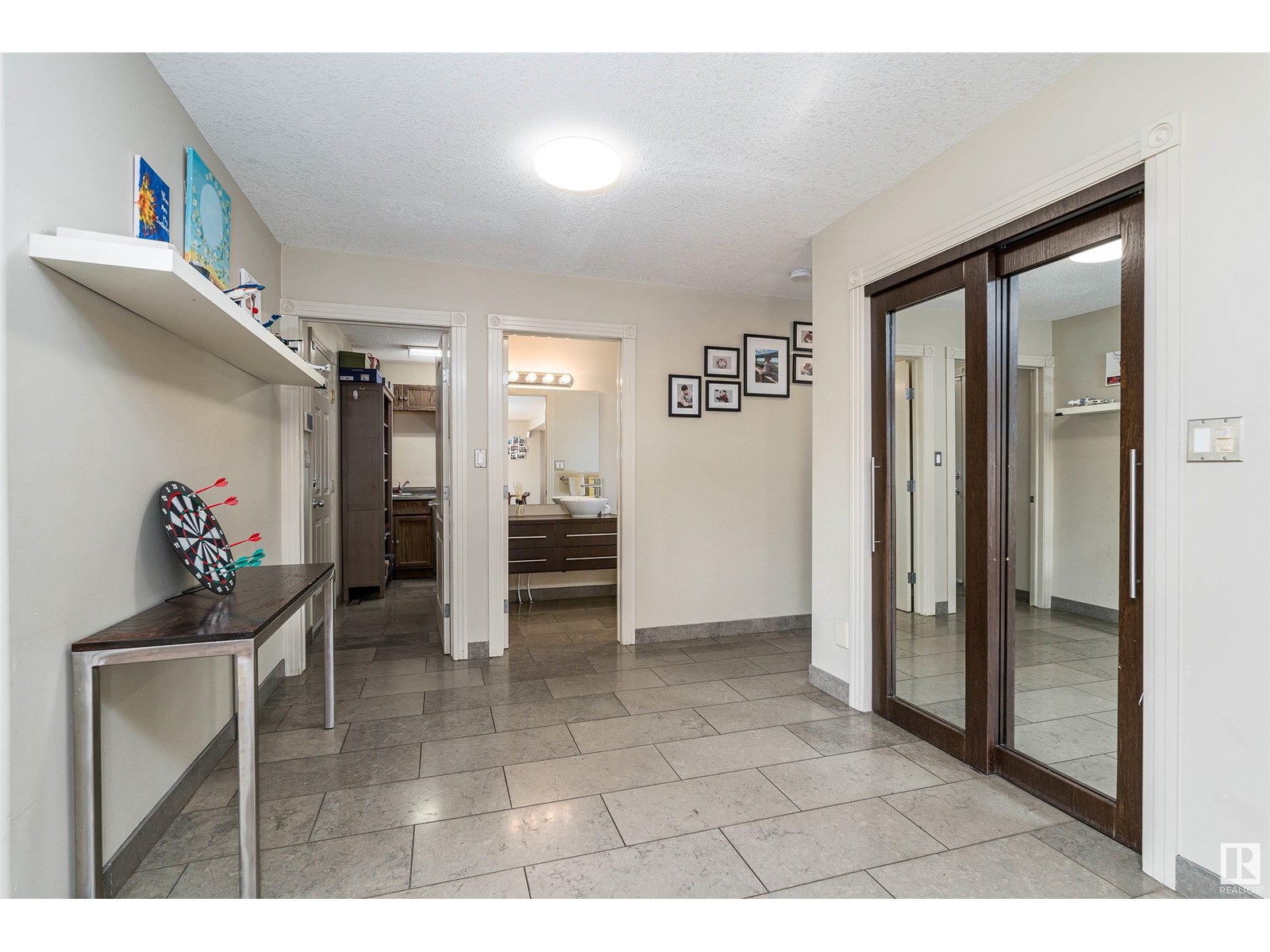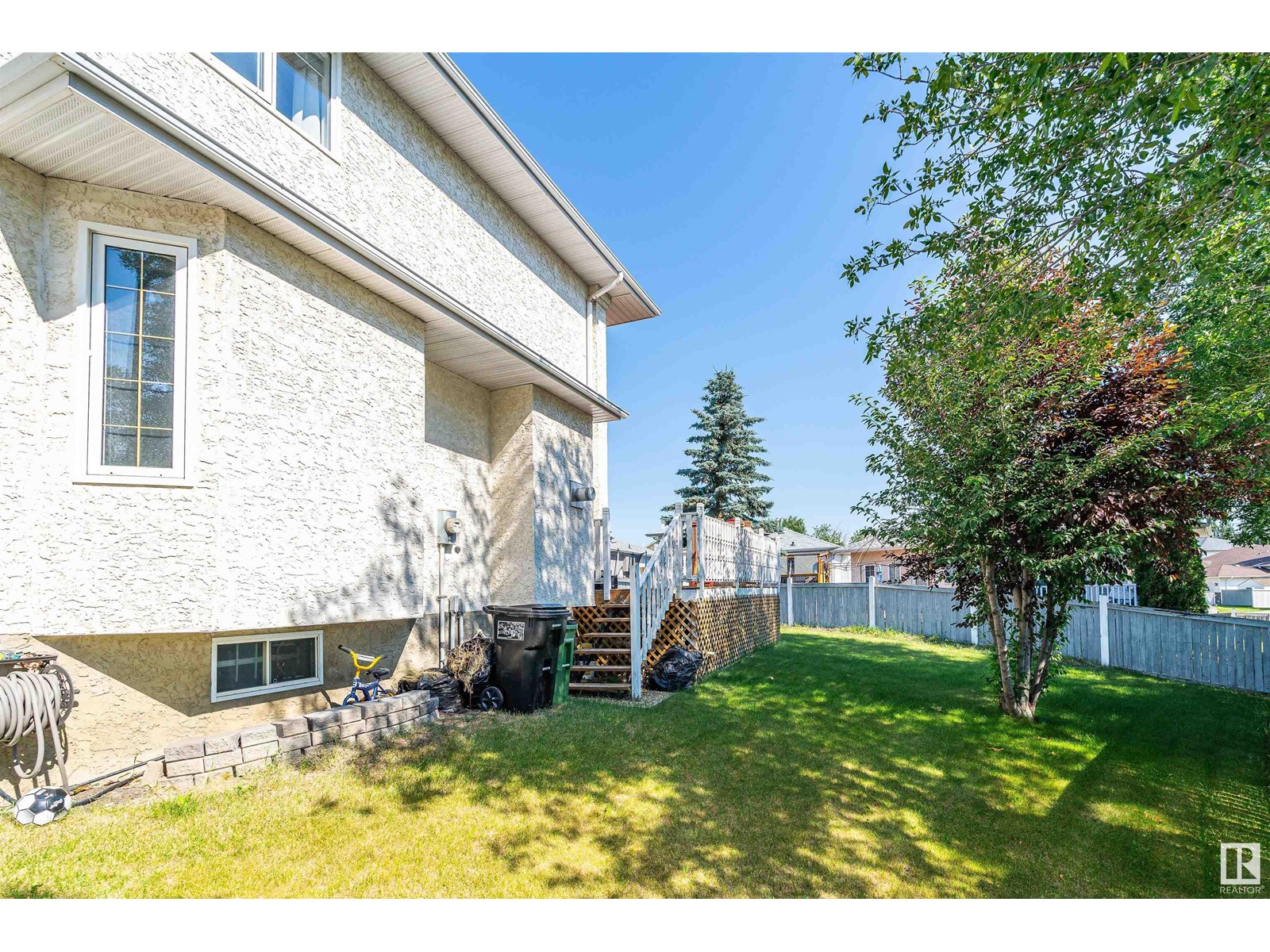446 Ormsby Rd W Nw Edmonton, Alberta T5T 6B1
$659,000
One of a Kind! Welcome to a beautiful 2-story 2400sq ft home in the community of Ormsby. Upon entry, you'll be greeted by a large and inviting foyer that leads into an impressive main floor, featuring a spacious living room with open to above ceiling, A former dining area that always being filled with abundance of natural light, a well-engineered kitchen, a cast concrete countertops provides durability yet remaining stylish. Need an additional room that caters to your needs as a home office? you have it. Upstairs, you will find a master bedroom with fully renovated ensuite. 2 more generously sized bedrooms and a full bathroom complete the second level. Step outside, you will be amazed by this massive 2-tier deck with built-in fire-pit and outdoor speakers . A perfect place to spend your summer days. The double attached garage offers ample parking space and additional storage. This home is just minutes away from all amenities, including shopping centers, restaurants, schools, parks and Anthony Henday. (id:46923)
Property Details
| MLS® Number | E4396872 |
| Property Type | Single Family |
| Neigbourhood | Ormsby Place |
| AmenitiesNearBy | Playground |
| Features | See Remarks |
| Structure | Deck |
Building
| BathroomTotal | 3 |
| BedroomsTotal | 4 |
| Appliances | Dishwasher, Dryer, Garage Door Opener Remote(s), Garage Door Opener, Hood Fan, Refrigerator, Gas Stove(s), Washer, Window Coverings |
| BasementDevelopment | Unfinished |
| BasementType | Full (unfinished) |
| ConstructedDate | 1996 |
| ConstructionStyleAttachment | Detached |
| FireProtection | Smoke Detectors |
| FireplaceFuel | Gas |
| FireplacePresent | Yes |
| FireplaceType | Unknown |
| HalfBathTotal | 1 |
| HeatingType | Forced Air |
| StoriesTotal | 2 |
| SizeInterior | 2408.425 Sqft |
| Type | House |
Parking
| Attached Garage |
Land
| Acreage | No |
| FenceType | Fence |
| LandAmenities | Playground |
| SizeIrregular | 668.03 |
| SizeTotal | 668.03 M2 |
| SizeTotalText | 668.03 M2 |
Rooms
| Level | Type | Length | Width | Dimensions |
|---|---|---|---|---|
| Main Level | Living Room | 4.9 m | 2.95 m | 4.9 m x 2.95 m |
| Main Level | Dining Room | 4.23 m | 4.1 m | 4.23 m x 4.1 m |
| Main Level | Kitchen | 5.68 m | 4.63 m | 5.68 m x 4.63 m |
| Main Level | Family Room | 5.39 m | 4.04 m | 5.39 m x 4.04 m |
| Main Level | Bedroom 4 | 3.55 m | 2.49 m | 3.55 m x 2.49 m |
| Upper Level | Den | 2.76 m | 2.15 m | 2.76 m x 2.15 m |
| Upper Level | Primary Bedroom | 5.78 m | 3.92 m | 5.78 m x 3.92 m |
| Upper Level | Bedroom 2 | 4.27 m | 2.83 m | 4.27 m x 2.83 m |
| Upper Level | Bedroom 3 | 5.07 m | 3.44 m | 5.07 m x 3.44 m |
https://www.realtor.ca/real-estate/27157839/446-ormsby-rd-w-nw-edmonton-ormsby-place
Interested?
Contact us for more information
Yue Wang
Associate
130-14315 118 Ave Nw
Edmonton, Alberta T5L 4S6















































