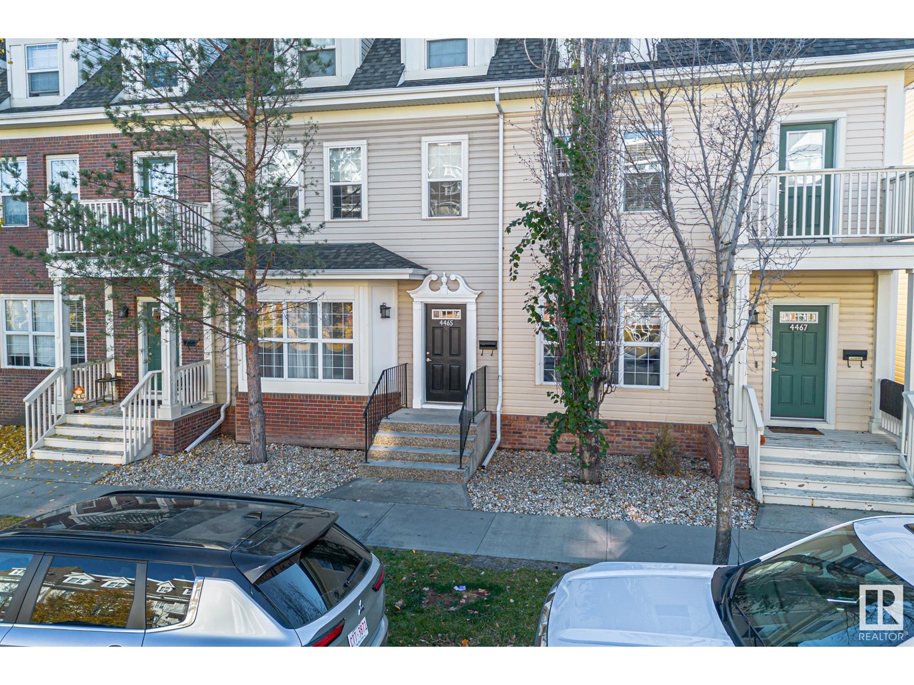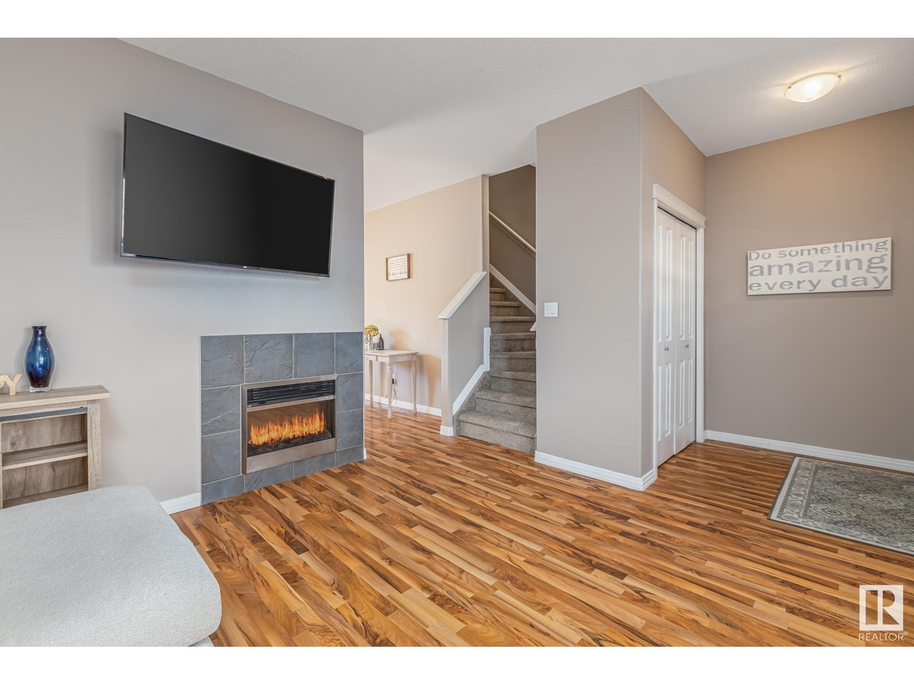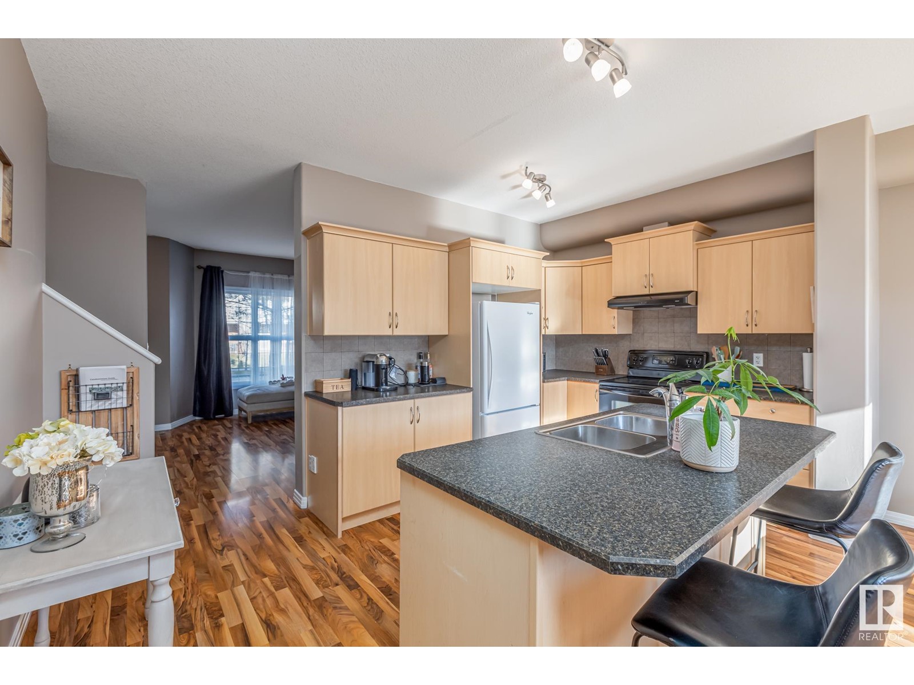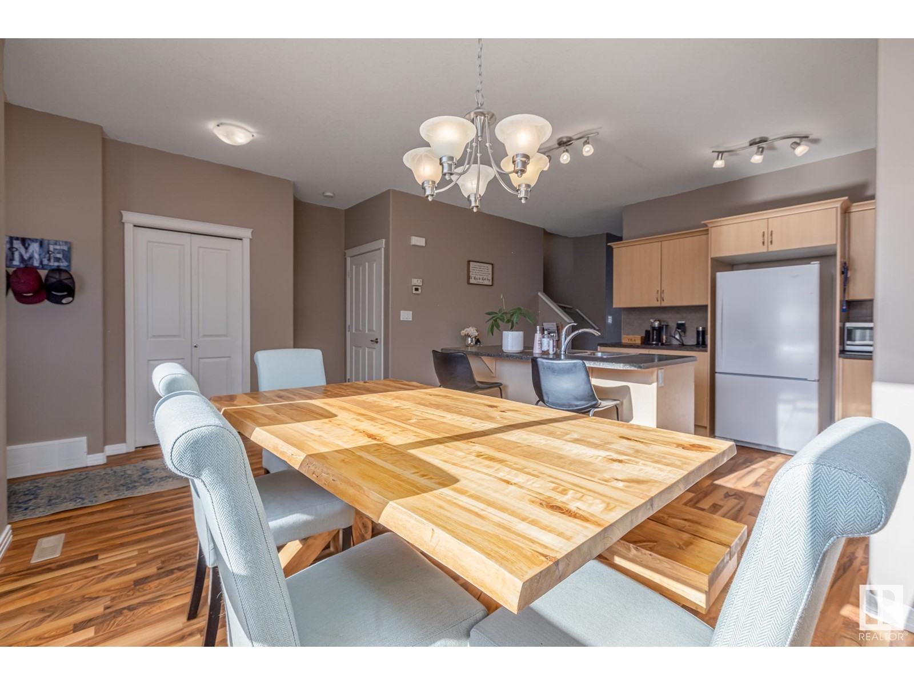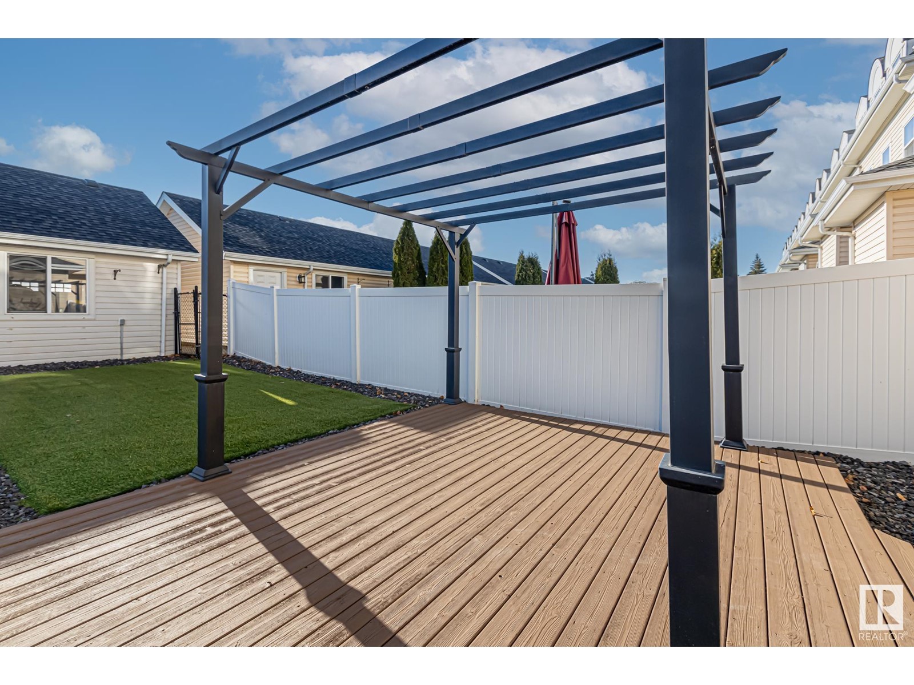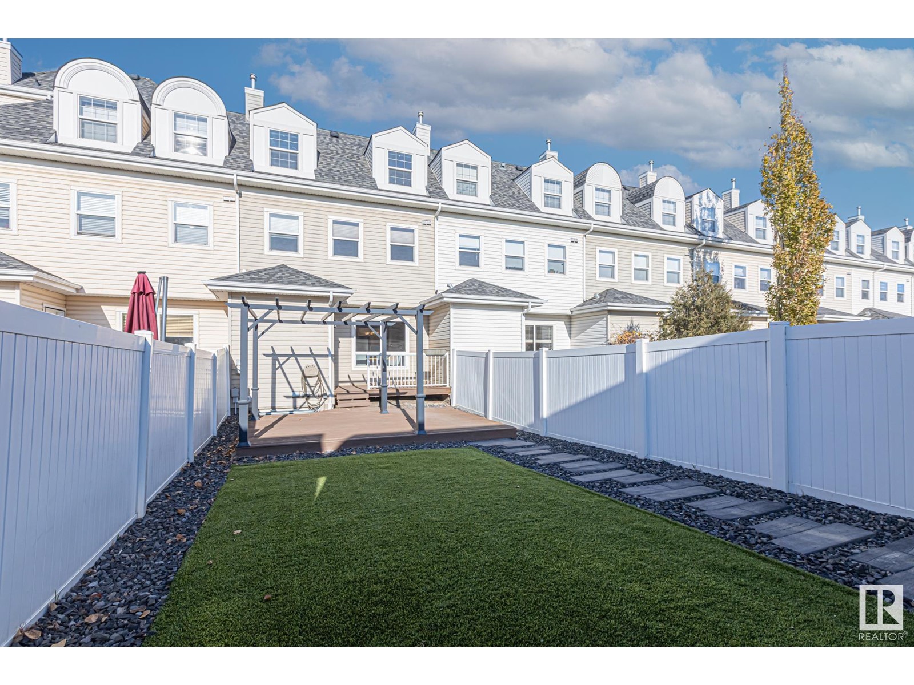4465 Mccrae Av Nw Edmonton, Alberta T5E 4G6
$379,900Maintenance, Exterior Maintenance, Landscaping, Property Management, Other, See Remarks
$305.68 Monthly
Maintenance, Exterior Maintenance, Landscaping, Property Management, Other, See Remarks
$305.68 MonthlyWelcome home to your 2,000-square-foot, three-storey townhouse in the Griesbach community. As you enter the main floor, the 9' ceilings create a spacious feel. The foyer leads into a large living room with an electric tile-surround fireplace. The kitchen and dining area are filled with natural light from the south-facing windows. The kitchen offers ample cabinetry and counter space with a great size dining room area, make this space perfect for entertaining. Heading upstairs, the second floor features two generously sized bedrooms with a Jack and Jill 4-piece ensuite bathroom, plus convenient laundry facilities and a den. The third floor boasts a huge primary bedroom with charming window nooks, a 5-piece ensuite with a soaker tub, and a spacious walk-in closet. The backyard includes two decks, a gazebo, and low-maintenance artificial turf and stones yard, along with a detached insulated double car garage. This home is surrounded by ponds, trails, shopping centers, recreational facilities, and more! (id:46923)
Property Details
| MLS® Number | E4412302 |
| Property Type | Single Family |
| Neigbourhood | Griesbach |
| AmenitiesNearBy | Golf Course, Playground, Public Transit, Schools, Shopping |
| Features | Lane |
| Structure | Deck |
Building
| BathroomTotal | 3 |
| BedroomsTotal | 3 |
| Amenities | Ceiling - 9ft |
| Appliances | Dishwasher, Dryer, Freezer, Garage Door Opener Remote(s), Garage Door Opener, Hood Fan, Refrigerator, Stove, Washer, Window Coverings |
| BasementDevelopment | Unfinished |
| BasementType | Full (unfinished) |
| ConstructedDate | 2006 |
| ConstructionStyleAttachment | Attached |
| FireplaceFuel | Electric |
| FireplacePresent | Yes |
| FireplaceType | Unknown |
| HalfBathTotal | 1 |
| HeatingType | Forced Air |
| StoriesTotal | 3 |
| SizeInterior | 2003.5943 Sqft |
| Type | Row / Townhouse |
Parking
| Detached Garage |
Land
| Acreage | No |
| FenceType | Fence |
| LandAmenities | Golf Course, Playground, Public Transit, Schools, Shopping |
| SizeIrregular | 231.22 |
| SizeTotal | 231.22 M2 |
| SizeTotalText | 231.22 M2 |
Rooms
| Level | Type | Length | Width | Dimensions |
|---|---|---|---|---|
| Main Level | Living Room | 13'10" x 14'4 | ||
| Main Level | Dining Room | 12'1" x 9'2 | ||
| Main Level | Kitchen | 15'4" x 9'9 | ||
| Upper Level | Den | 7'5" x 6'10 | ||
| Upper Level | Primary Bedroom | 17'10 x 18'6 | ||
| Upper Level | Bedroom 2 | 19'2" x 11'4 | ||
| Upper Level | Bedroom 3 | 10 m | Measurements not available x 10 m | |
| Upper Level | Loft | 6'10 x 7'5 |
https://www.realtor.ca/real-estate/27604097/4465-mccrae-av-nw-edmonton-griesbach
Interested?
Contact us for more information
David E. Drost
Associate
192-130 Broadway Blvd
Sherwood Park, Alberta T8H 2A3
George G. Erickson
Associate
192-130 Broadway Blvd
Sherwood Park, Alberta T8H 2A3
Jarett C. Johnson
Associate
192-130 Broadway Blvd
Sherwood Park, Alberta T8H 2A3



