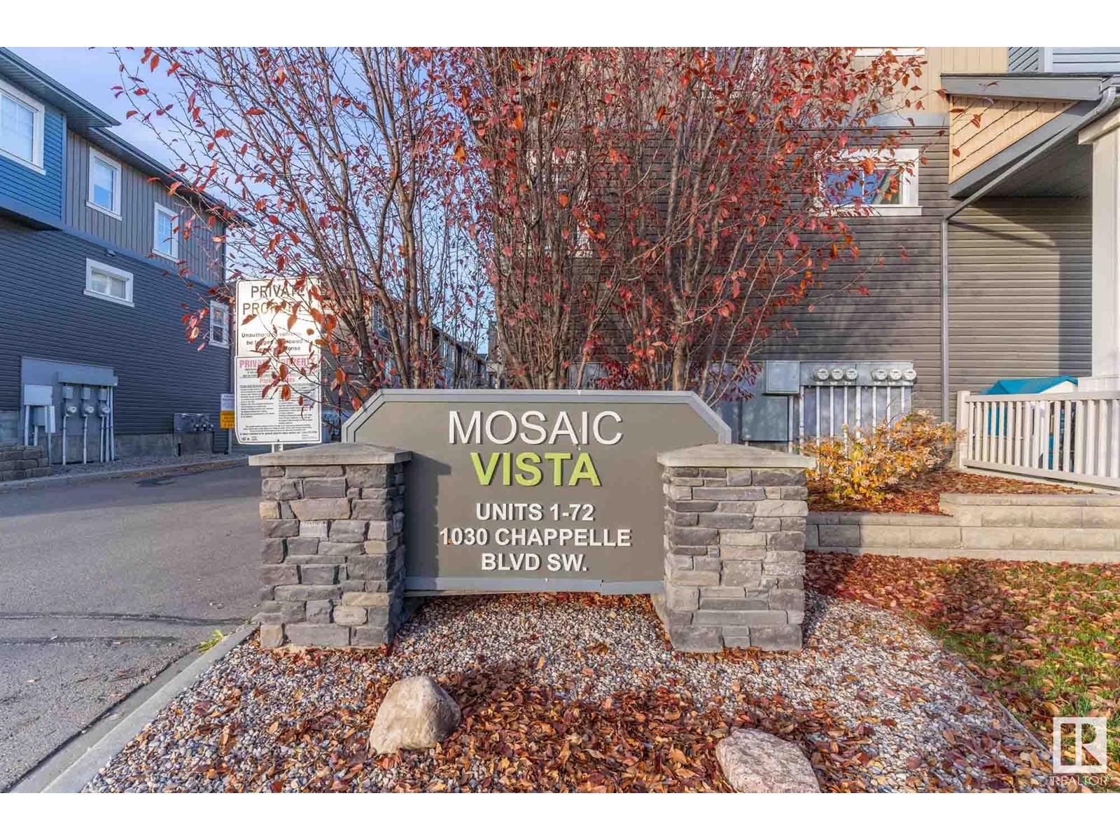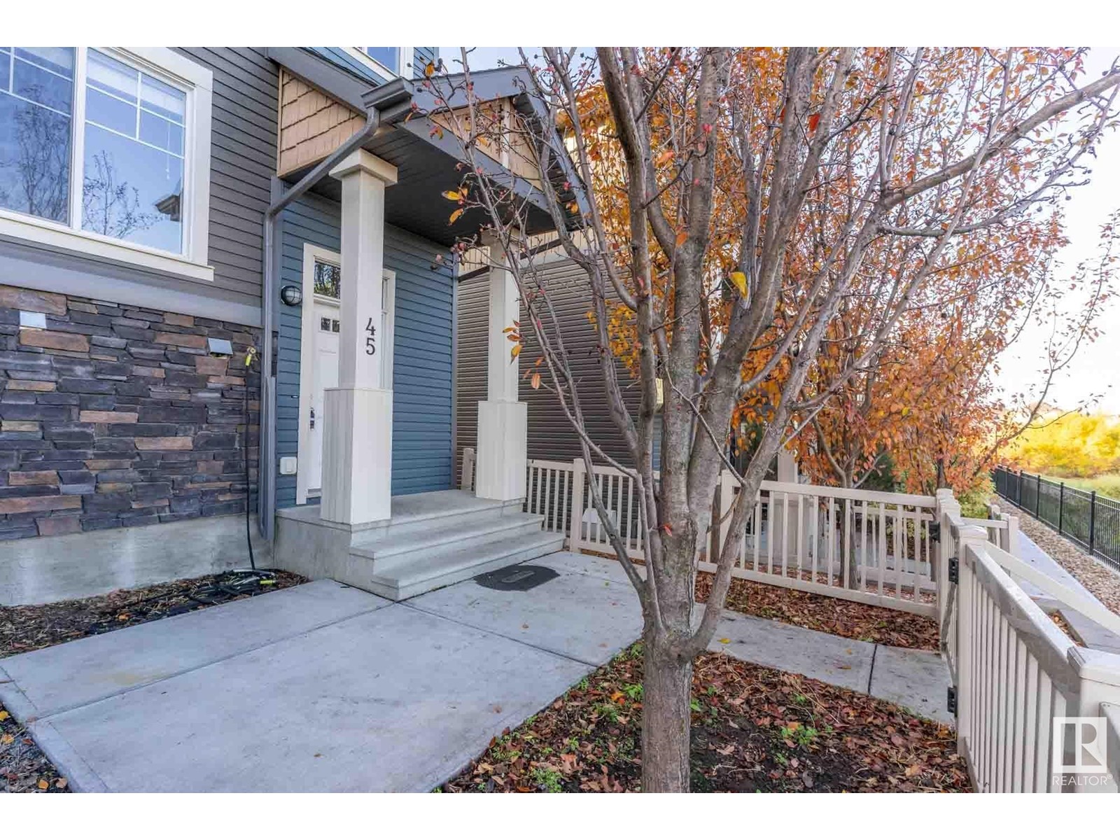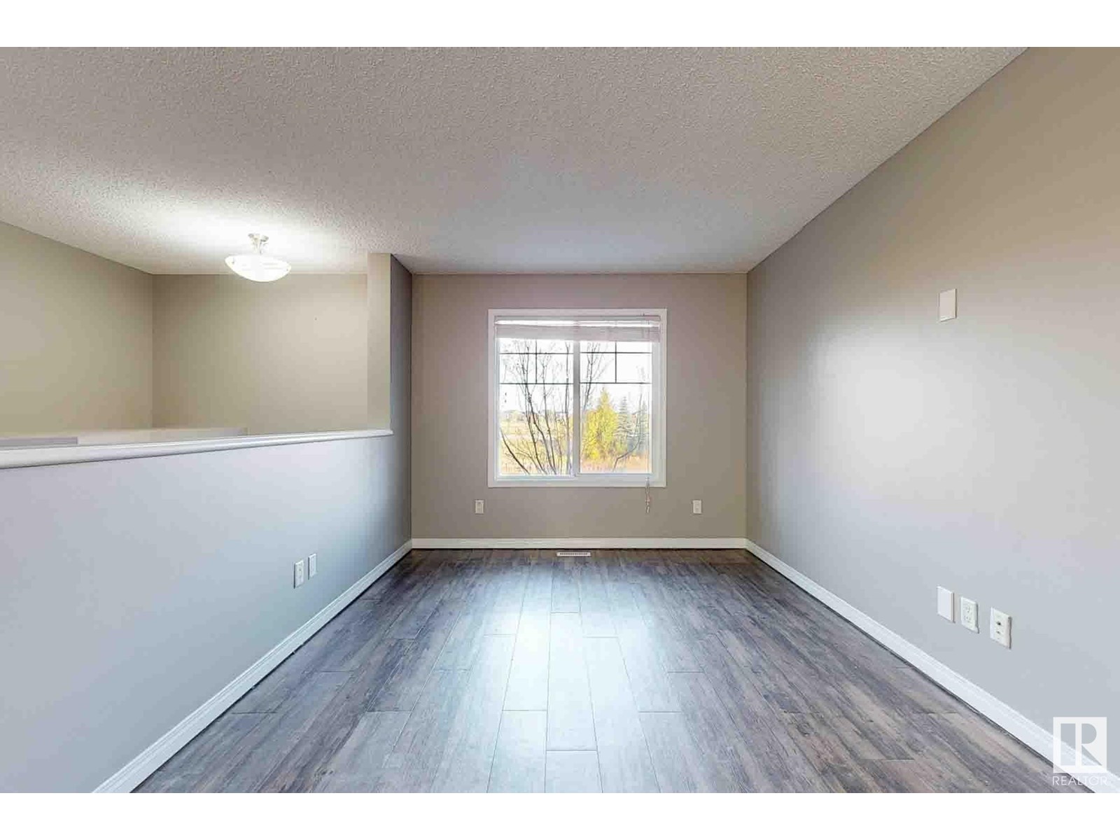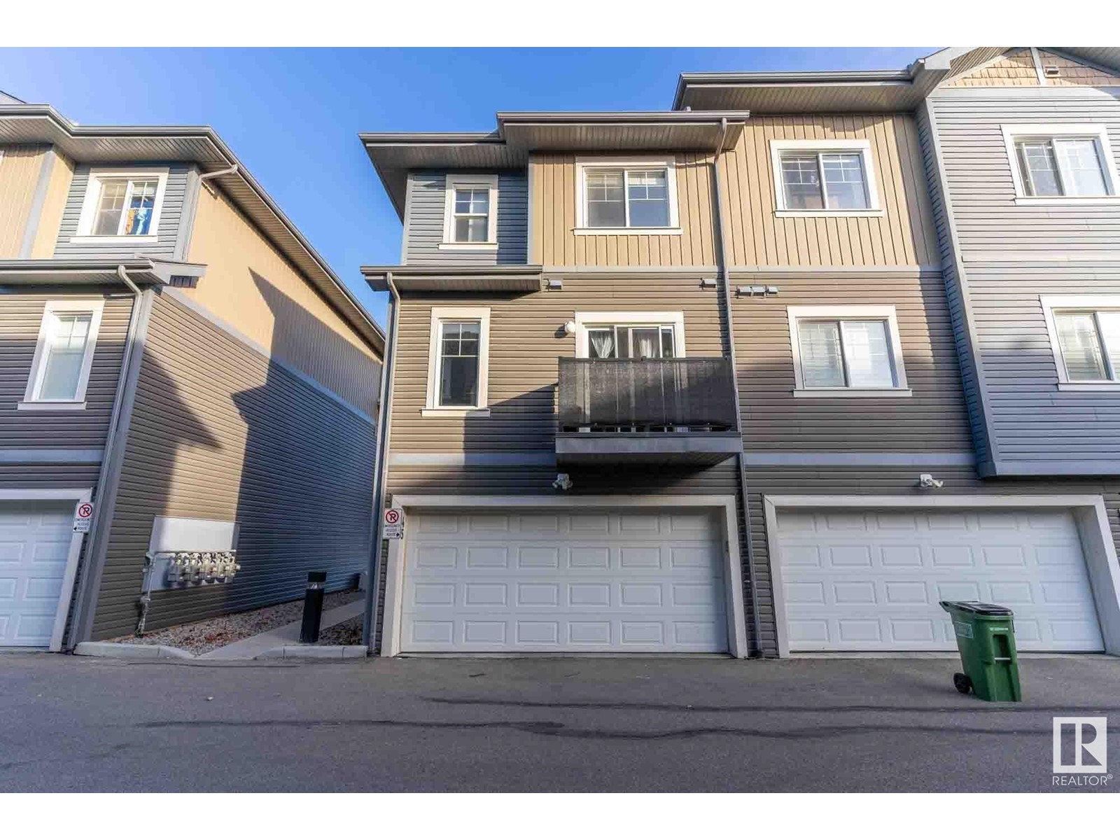#45 1030 Chappelle Bv Sw Edmonton, Alberta T6W 2K7
$334,900Maintenance, Insurance, Landscaping, Property Management
$343 Monthly
Maintenance, Insurance, Landscaping, Property Management
$343 MonthlyWelcome to the family oriented community of Chappelle in SW Edmonton. This end unit townhouse gives a view of the pond from the living room and the 2 bedrooms upstairs. The unit has been freshly repainted and the carpets have been steam cleaned for the new owner. The unit offers a main floor kitchen/living room/nook area and a 2 pc bath. The upper floor has 3 decent sized rooms and the primary en-suite offers a 4 pc bath. The view from the upper bedrooms facing the pond is serene. The double garage is accessible from the basement and fits 2 vehicles easily! Low condominium fee. Ready for immediate possession for any investor or a first time buyer. (id:46923)
Property Details
| MLS® Number | E4410609 |
| Property Type | Single Family |
| Neigbourhood | Chappelle Area |
| AmenitiesNearBy | Playground, Public Transit, Schools, Shopping |
| Features | No Smoking Home |
Building
| BathroomTotal | 3 |
| BedroomsTotal | 3 |
| Appliances | Dishwasher, Dryer, Microwave Range Hood Combo, Refrigerator, Stove, Washer |
| BasementDevelopment | Partially Finished |
| BasementType | Partial (partially Finished) |
| ConstructedDate | 2013 |
| ConstructionStyleAttachment | Attached |
| FireProtection | Smoke Detectors |
| HalfBathTotal | 1 |
| HeatingType | Forced Air |
| StoriesTotal | 2 |
| SizeInterior | 122694 Sqft |
| Type | Row / Townhouse |
Parking
| Attached Garage |
Land
| Acreage | No |
| LandAmenities | Playground, Public Transit, Schools, Shopping |
| SizeIrregular | 168.93 |
| SizeTotal | 168.93 M2 |
| SizeTotalText | 168.93 M2 |
Rooms
| Level | Type | Length | Width | Dimensions |
|---|---|---|---|---|
| Main Level | Living Room | Measurements not available | ||
| Main Level | Dining Room | Measurements not available | ||
| Main Level | Kitchen | Measurements not available | ||
| Upper Level | Primary Bedroom | Measurements not available | ||
| Upper Level | Bedroom 2 | Measurements not available | ||
| Upper Level | Bedroom 3 | Measurements not available |
https://www.realtor.ca/real-estate/27549587/45-1030-chappelle-bv-sw-edmonton-chappelle-area
Interested?
Contact us for more information
Prashant Mahay
Associate
4107 99 St Nw
Edmonton, Alberta T6E 3N4














































