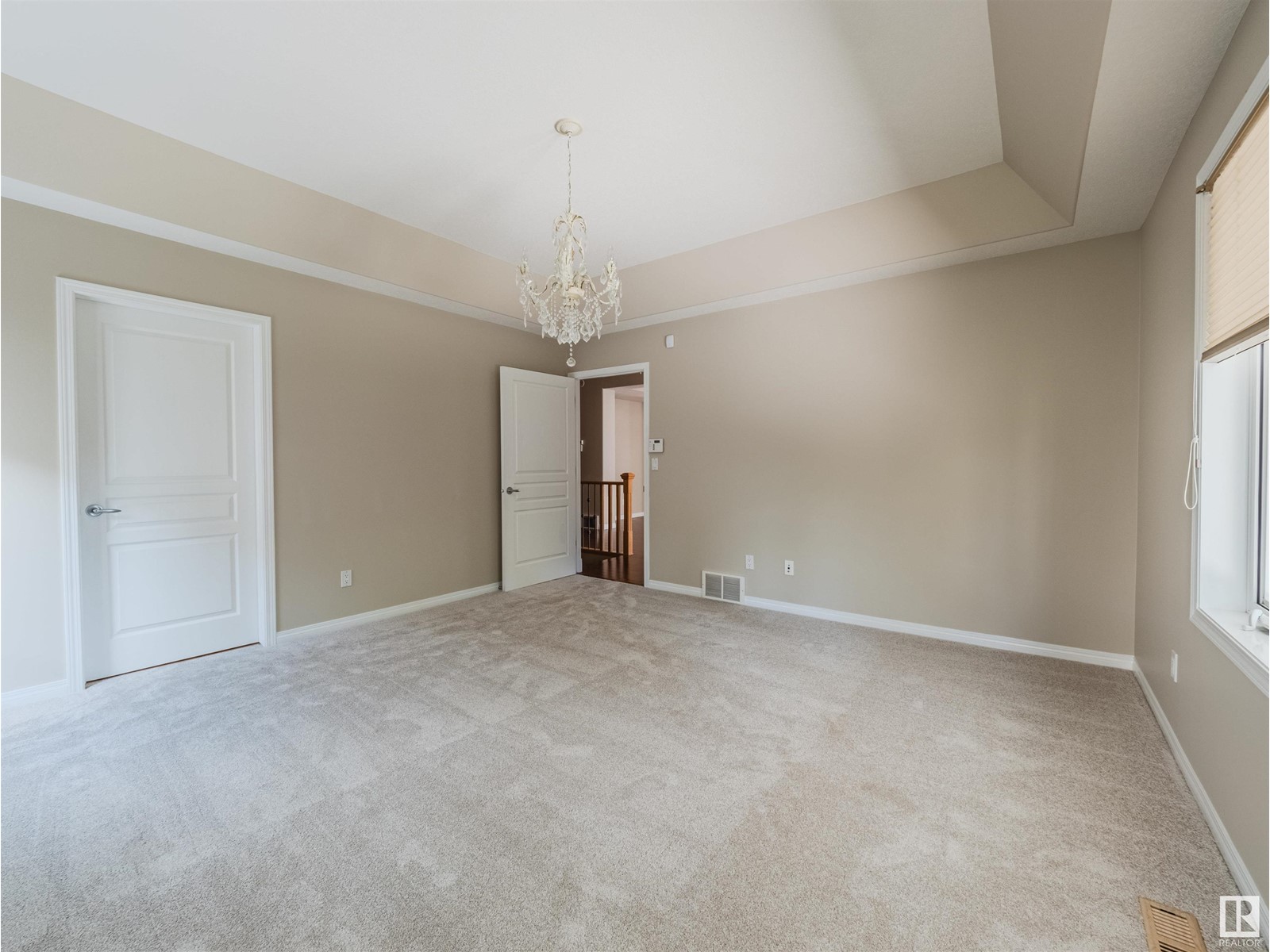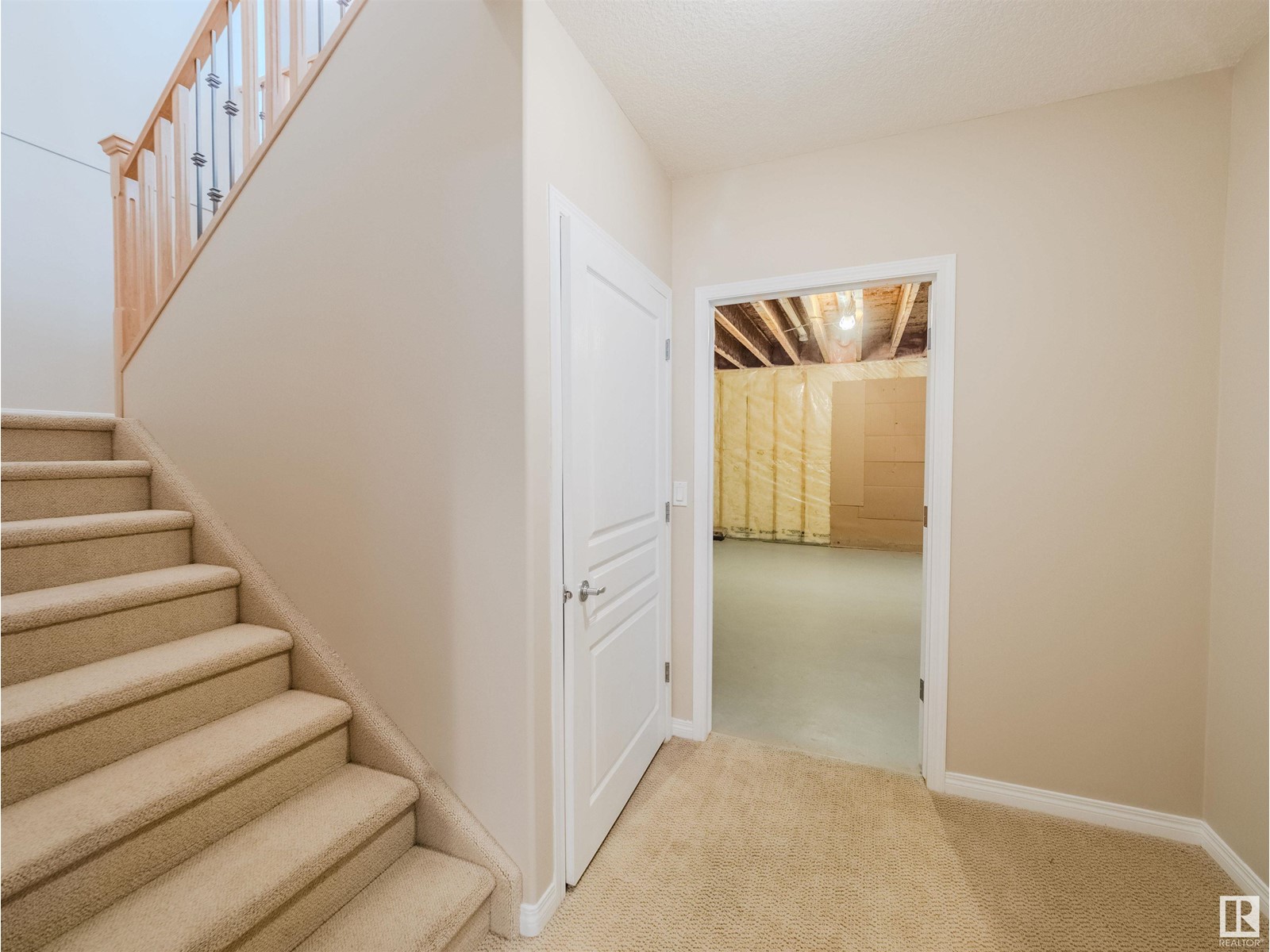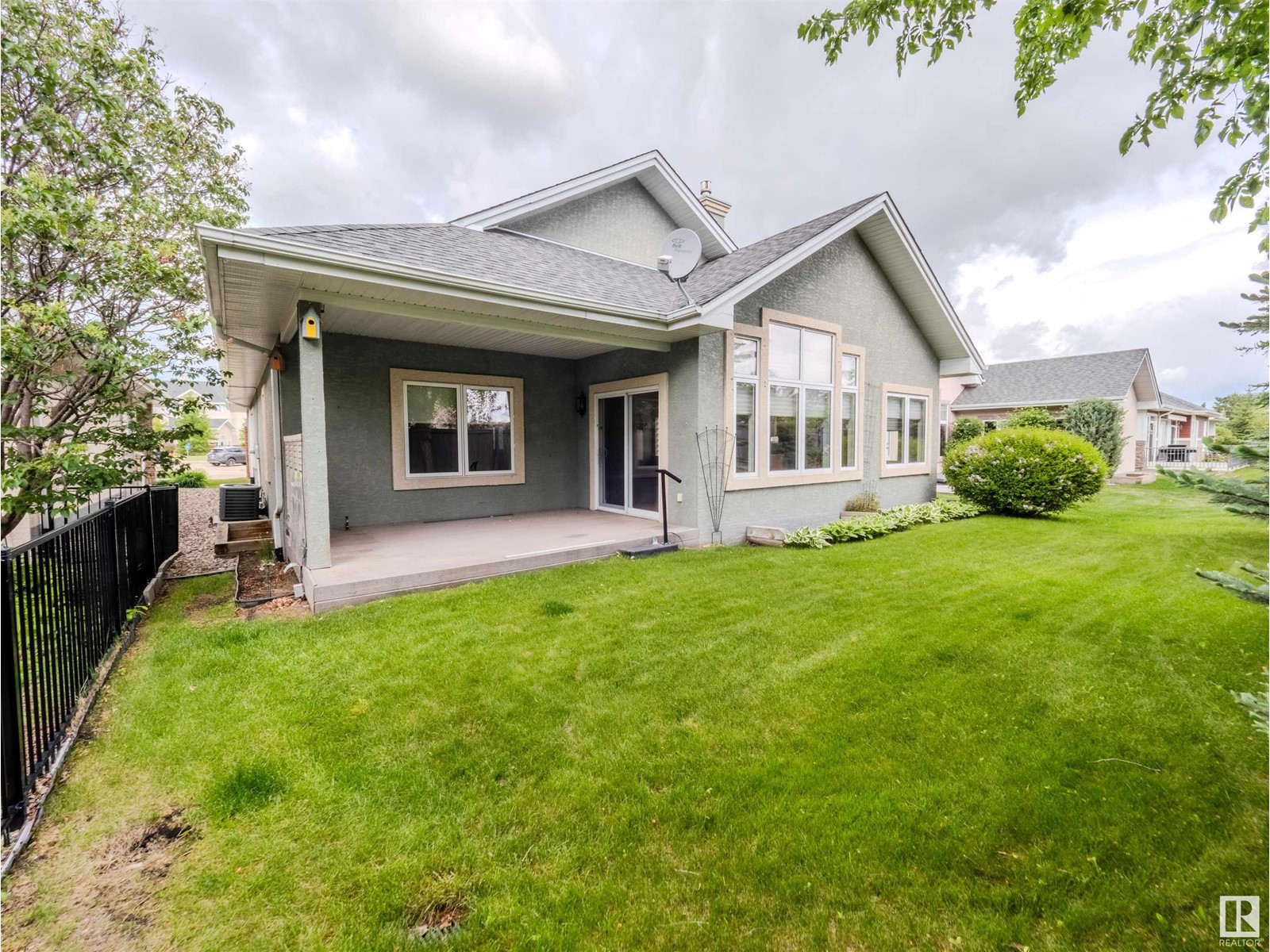#45 18343 Lessard Rd Nw Edmonton, Alberta T6M 0A2
$684,900Maintenance, Landscaping, Property Management
$916.60 Monthly
Maintenance, Landscaping, Property Management
$916.60 MonthlyTouchmark at Wedgewood! Welcome to your spacious, barrier free entry 1894 sqft bungalow that affords you all the comforts of a modern home combined with all the privileges of a friendly, well-planned adult gated community. Enjoy a private life or a social one, home cooking or restaurant-style dining its your choice. Access to community activities is all included! Touchmark handles all the lawn and snow removal, gardening maintenance and as well, watch your home while you are away on vacation. Your home is located within a beautifully landscaped gated community with nature trails and water features. You are only steps away from the Grande and across the street from shopping. You have the added assurance of emergency 24-hour health care personnel in the Grande. This stunning open concept 2-bed plus den home has high end appointed features such as hardwood, granite counters, gas fireplace and central AC, and double garage. This is an amazing adult community! (id:46923)
Property Details
| MLS® Number | E4393432 |
| Property Type | Single Family |
| Neigbourhood | Donsdale |
| AmenitiesNearBy | Golf Course, Public Transit |
| Features | No Animal Home, No Smoking Home |
| Structure | Deck |
Building
| BathroomTotal | 2 |
| BedroomsTotal | 2 |
| Appliances | Dishwasher, Dryer, Garage Door Opener Remote(s), Garage Door Opener, Microwave Range Hood Combo, Refrigerator, Stove, Washer, Window Coverings |
| ArchitecturalStyle | Bungalow |
| BasementDevelopment | Partially Finished |
| BasementType | Full (partially Finished) |
| ConstructedDate | 2006 |
| FireplaceFuel | Gas |
| FireplacePresent | Yes |
| FireplaceType | Unknown |
| HeatingType | Forced Air |
| StoriesTotal | 1 |
| SizeInterior | 1894.4482 Sqft |
| Type | House |
Parking
| Attached Garage |
Land
| Acreage | No |
| LandAmenities | Golf Course, Public Transit |
| SizeIrregular | 571.89 |
| SizeTotal | 571.89 M2 |
| SizeTotalText | 571.89 M2 |
Rooms
| Level | Type | Length | Width | Dimensions |
|---|---|---|---|---|
| Main Level | Living Room | 4.12 m | 3.72 m | 4.12 m x 3.72 m |
| Main Level | Dining Room | 4.21 m | 4.33 m | 4.21 m x 4.33 m |
| Main Level | Kitchen | 2.7 m | 3.78 m | 2.7 m x 3.78 m |
| Main Level | Family Room | 4.26 m | 6.27 m | 4.26 m x 6.27 m |
| Main Level | Primary Bedroom | 4.46 m | 4.47 m | 4.46 m x 4.47 m |
| Main Level | Bedroom 2 | 3.86 m | 3.74 m | 3.86 m x 3.74 m |
| Main Level | Breakfast | 3.35 m | 2.24 m | 3.35 m x 2.24 m |
| Main Level | Laundry Room | 1.82 m | 2.42 m | 1.82 m x 2.42 m |
https://www.realtor.ca/real-estate/27063805/45-18343-lessard-rd-nw-edmonton-donsdale
Interested?
Contact us for more information
Charlene A. Speers
Associate
200-10835 124 St Nw
Edmonton, Alberta T5M 0H4
















































