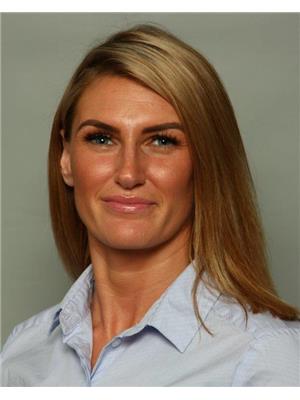#45 603 Watt Bv Sw Edmonton, Alberta T6X 0P3
$309,900Maintenance, Exterior Maintenance, Landscaping, Property Management
$227.40 Monthly
Maintenance, Exterior Maintenance, Landscaping, Property Management
$227.40 MonthlyWelcome to the family community of Walker! This 2 BED, 2.5 BATH 3 storey townhome has everything that you need. DOUBLE ATTACHED GARAGE, HARDWOOD, 9 FT CEILINGS & GRANITE COUNTER TOPS. The main floor includes an open floor concept floor plan with 2 piece bath, large living space flowing to the kitchen with access to your balcony. Upstairs you have the laundry with 4 piece bath, large secondary bedroom and primary with 3 piece bath & massive walk-in closet. The lower level includes access to your double attached garage. This home is close to all amenities including South Edmonton Common, Anthony Henday & Edmonton International Airport. (id:46923)
Property Details
| MLS® Number | E4442739 |
| Property Type | Single Family |
| Neigbourhood | Walker |
| Amenities Near By | Golf Course, Public Transit, Schools, Shopping |
| Structure | Deck |
Building
| Bathroom Total | 3 |
| Bedrooms Total | 2 |
| Amenities | Ceiling - 9ft |
| Appliances | Dishwasher, Dryer, Refrigerator, Stove, Washer |
| Basement Type | None |
| Constructed Date | 2009 |
| Construction Style Attachment | Attached |
| Half Bath Total | 1 |
| Heating Type | Forced Air |
| Stories Total | 3 |
| Size Interior | 1,262 Ft2 |
| Type | Row / Townhouse |
Parking
| Attached Garage |
Land
| Acreage | No |
| Land Amenities | Golf Course, Public Transit, Schools, Shopping |
| Size Irregular | 205.85 |
| Size Total | 205.85 M2 |
| Size Total Text | 205.85 M2 |
Rooms
| Level | Type | Length | Width | Dimensions |
|---|---|---|---|---|
| Main Level | Living Room | 15'4" x 20' | ||
| Main Level | Dining Room | 7'9" x 5'6" | ||
| Main Level | Kitchen | 7'7" x 11'8 | ||
| Upper Level | Primary Bedroom | 10'1" x 11' | ||
| Upper Level | Bedroom 2 | 10'2" x 9'8 |
https://www.realtor.ca/real-estate/28479792/45-603-watt-bv-sw-edmonton-walker
Contact Us
Contact us for more information

Christyna Dc Blish
Associate
(780) 401-3463
www.2percentrealtypro.com/
102-1253 91 St Sw
Edmonton, Alberta T6X 1E9
(780) 660-0000
(780) 401-3463












































