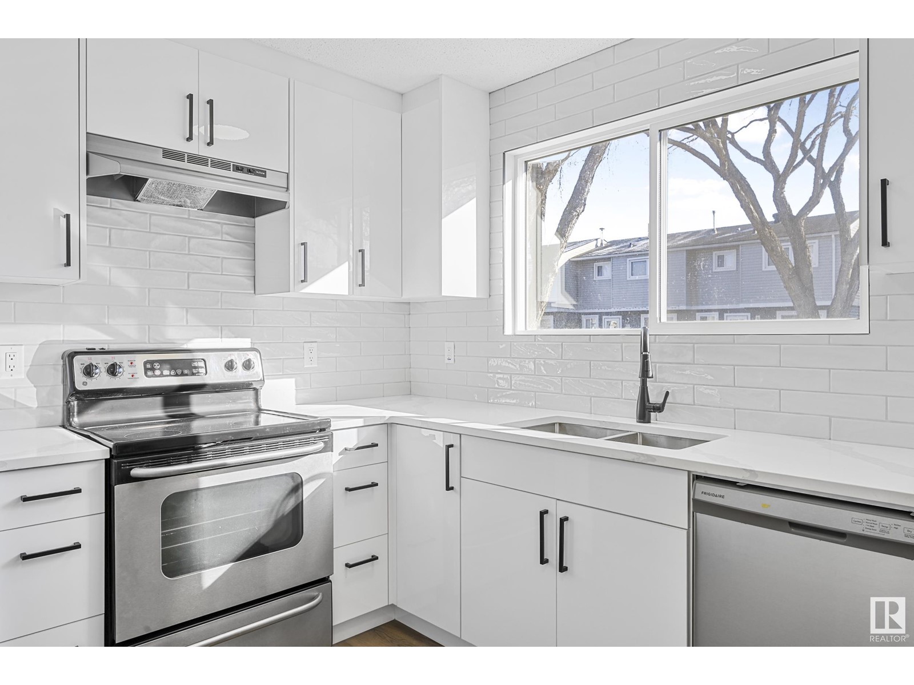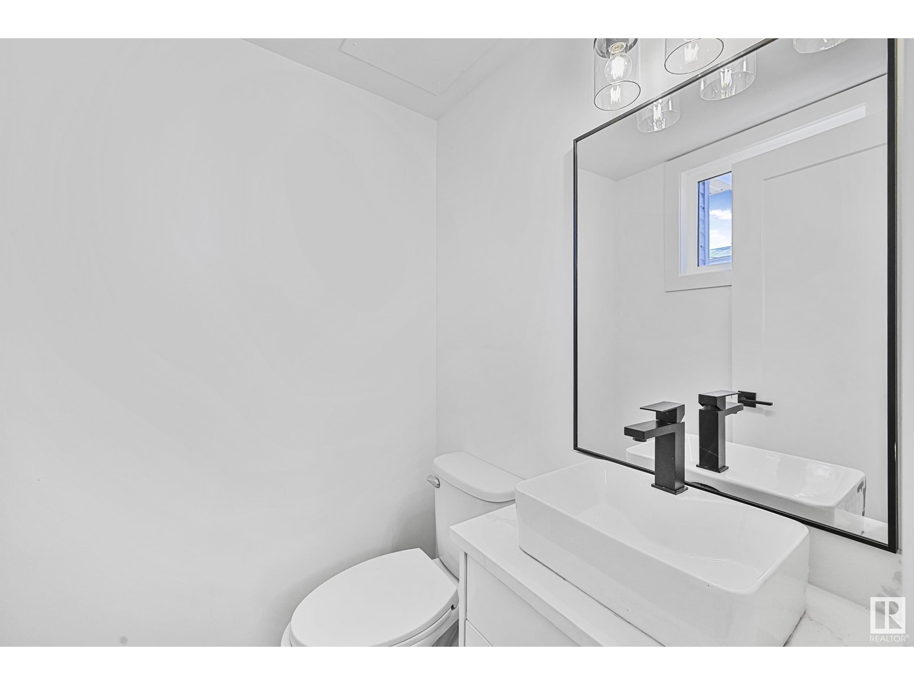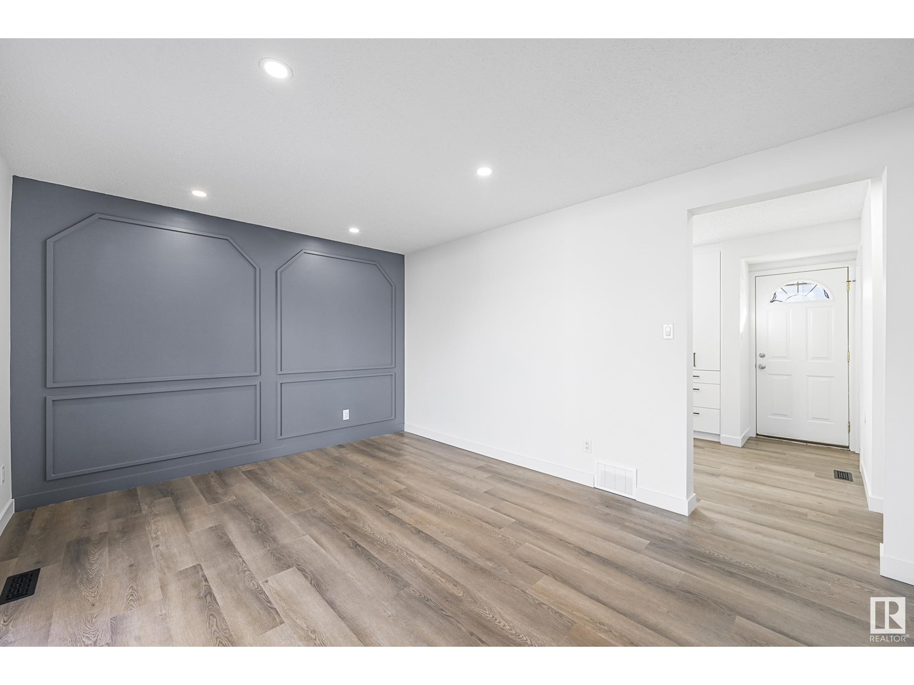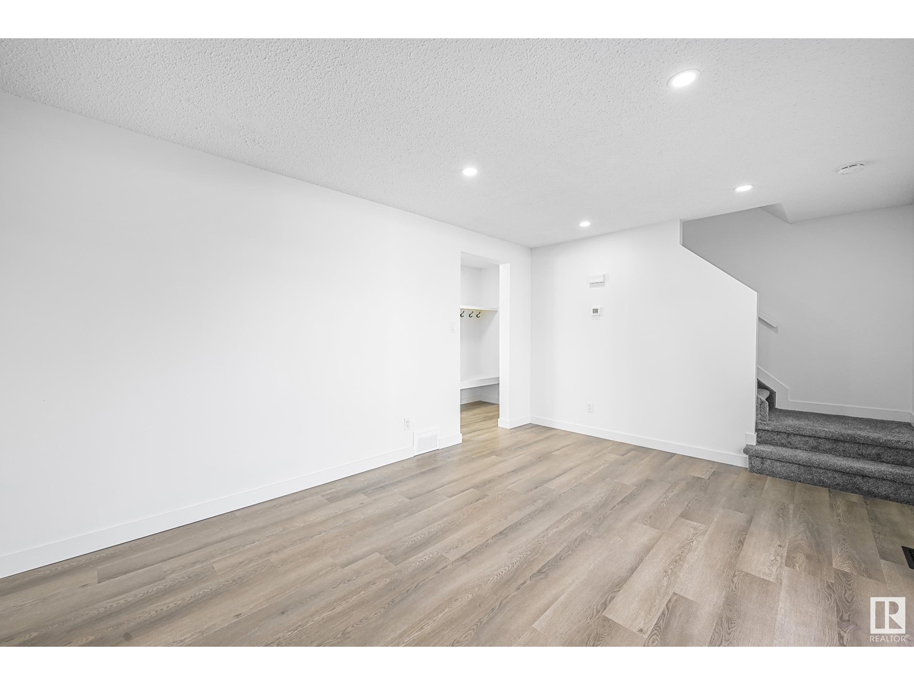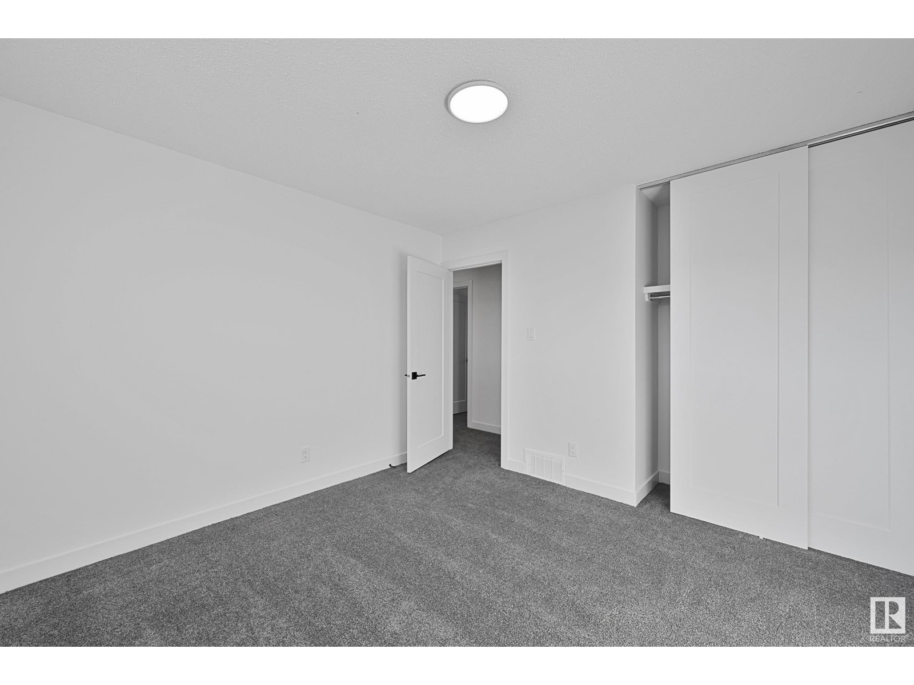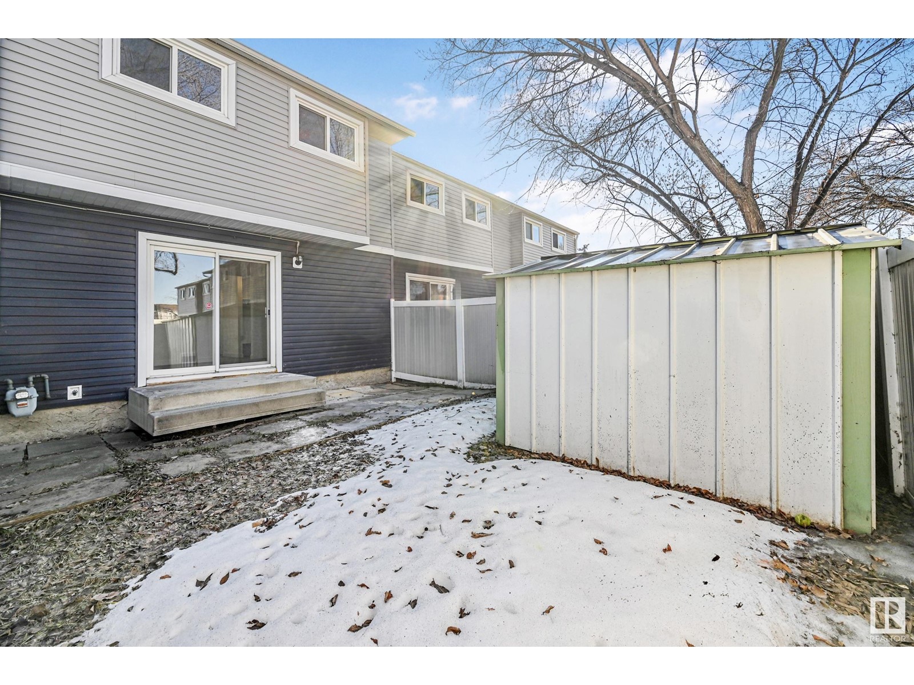45 Habitat Cr Nw Edmonton, Alberta T5A 3K8
$279,900Maintenance, Exterior Maintenance, Insurance, Other, See Remarks
$285 Monthly
Maintenance, Exterior Maintenance, Insurance, Other, See Remarks
$285 MonthlyWelcome to this FULLY RENOVATED 3 bedroom, 1.5 bathroom townhouse that has been thoughtfully remodelled from top to bottom! Upon entrance you'll instantly fall in love with the bright open concept design & crisp clean feel. Beautiful BRAND NEW kitchen, guest bath & large living room with elegant accent wall complete the main floor. Upstairs you'll find 3 good sized bedrooms & a 4 piece bathroom. FULLY FINISHED BASEMENT features laundry, office nook & spacious family room. You'll enjoy the private backyard BACKING ONTO GREEN SPACE with garden & storage shed. QUALITY UPGRADES include BRAND NEW kitchen cabinets with NEW modern backsplash, NEW stainless steel appliances, NEW quartz, FRESHLY PAINTED throughout with NEW vinyl flooring & carpet, NEW trim & doors, NEW hardware, NEW fixtures, POT LIGHTS & much, much more. Tastefully & professionally redone. Well managed complex w/ LOW CONDO FEE & TWO PARKING STALLS. Close to schools, park, shops with easy access to LRT, Anthony Henday & Yellowhead. Shows 10/10! (id:46923)
Property Details
| MLS® Number | E4428837 |
| Property Type | Single Family |
| Neigbourhood | Homesteader |
| Amenities Near By | Park, Golf Course, Playground, Public Transit, Schools, Shopping |
| Community Features | Public Swimming Pool |
| Features | See Remarks, Flat Site, Park/reserve |
| Parking Space Total | 2 |
Building
| Bathroom Total | 2 |
| Bedrooms Total | 3 |
| Amenities | Vinyl Windows |
| Appliances | Dishwasher, Dryer, Hood Fan, Refrigerator, Storage Shed, Stove, Washer |
| Basement Development | Finished |
| Basement Type | Full (finished) |
| Constructed Date | 1975 |
| Construction Style Attachment | Attached |
| Fire Protection | Smoke Detectors |
| Half Bath Total | 1 |
| Heating Type | Forced Air |
| Stories Total | 2 |
| Size Interior | 964 Ft2 |
| Type | Row / Townhouse |
Parking
| Stall |
Land
| Acreage | No |
| Fence Type | Fence |
| Land Amenities | Park, Golf Course, Playground, Public Transit, Schools, Shopping |
Rooms
| Level | Type | Length | Width | Dimensions |
|---|---|---|---|---|
| Basement | Family Room | 3.24 m | 4.73 m | 3.24 m x 4.73 m |
| Basement | Laundry Room | 5.85 m | 2.73 m | 5.85 m x 2.73 m |
| Main Level | Living Room | 3.47 m | 4.8 m | 3.47 m x 4.8 m |
| Main Level | Kitchen | 2.83 m | 3.3 m | 2.83 m x 3.3 m |
| Upper Level | Primary Bedroom | 3.43 m | 3.25 m | 3.43 m x 3.25 m |
| Upper Level | Bedroom 2 | 2.43 m | 2.94 m | 2.43 m x 2.94 m |
| Upper Level | Bedroom 3 | 2.23 m | 3.17 m | 2.23 m x 3.17 m |
https://www.realtor.ca/real-estate/28116210/45-habitat-cr-nw-edmonton-homesteader
Contact Us
Contact us for more information
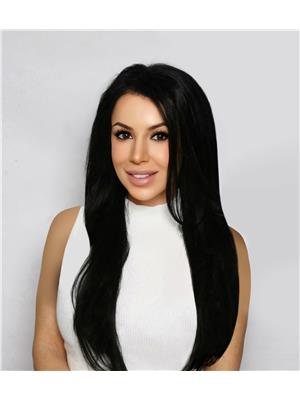
Alma Hadzic
Associate
(780) 450-6670
www.almahadzic.com/
twitter.com/Alma_Hadzic
www.facebook.com/AlmaHadzicRealtor/
www.linkedin.com/in/alma-hadzic-9a901434
4107 99 St Nw
Edmonton, Alberta T6E 3N4
(780) 450-6300
(780) 450-6670





