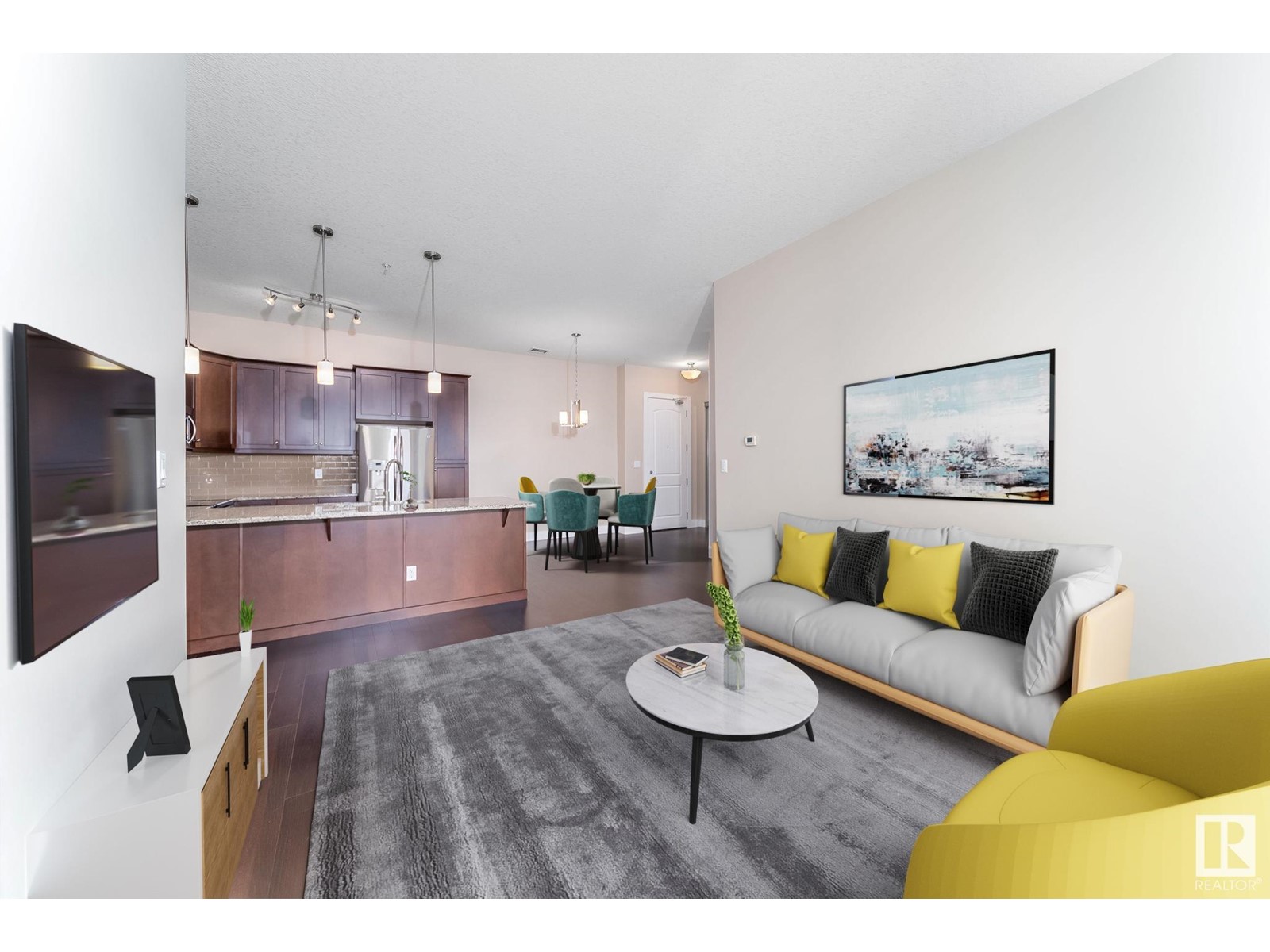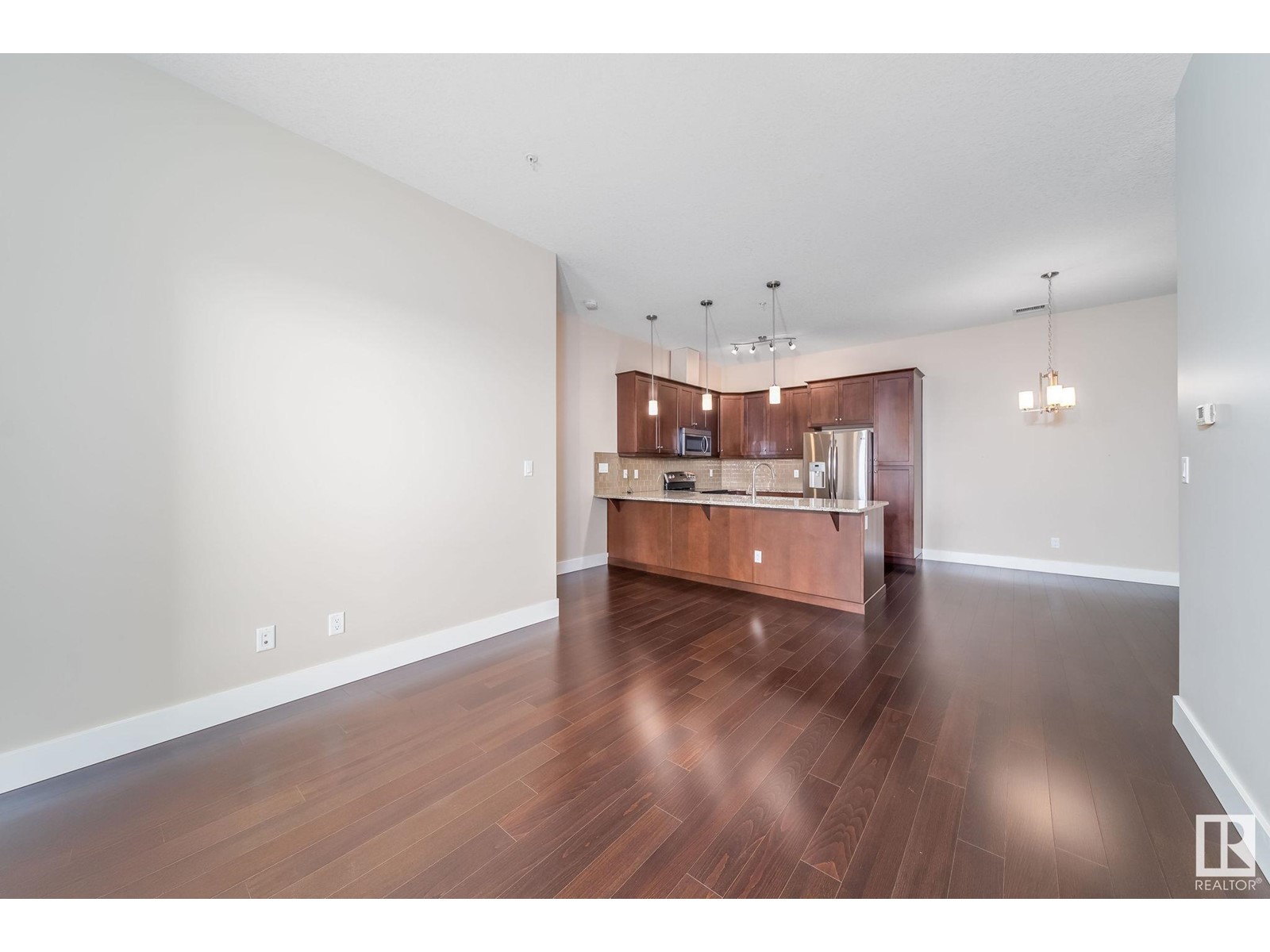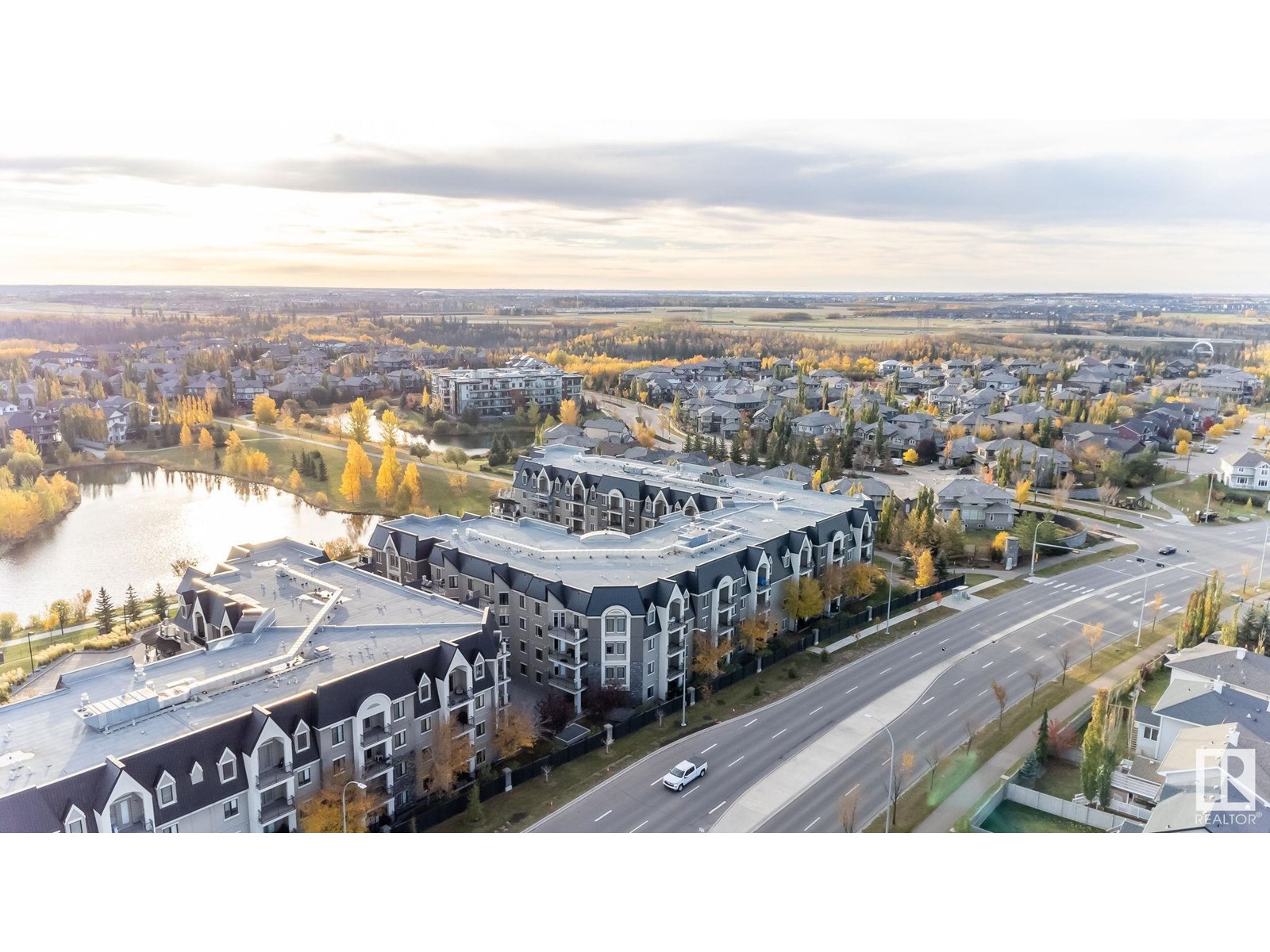#450 6079 Maynard Wy Nw Edmonton, Alberta T6R 0S4
$328,888Maintenance, Exterior Maintenance, Heat, Insurance, Landscaping, Property Management, Other, See Remarks, Water
$476.60 Monthly
Maintenance, Exterior Maintenance, Heat, Insurance, Landscaping, Property Management, Other, See Remarks, Water
$476.60 MonthlyThis stunning TOP-FLOOR 2-bedroom, 2-bathroom condo offers luxury living with unobstructed south-facing views and towering 10ft ceilings. A bright and open floorpan. The kitchen is spacious, & features S/S appliances, granite countertops, glass tile backsplash, soft close cabinets, under-cabinet lighting, & hardwood/tile flooring throughout. The large master bedroom includes a beautiful ensuite with double sinks, a double shower, and a dedicated linen closet. A second bedroom, a full 4-piece bath, and a tiled laundry and storage area complete the layout. The covered balcony is perfect for relaxing or entertaining, with a gas BBQ hookup and panoramic views. Additional perks include individual A/C and heating, custom window coverings, and one titled underground parking stall with a storage cage. The complex offers fantastic amenities, including a social/rec room, guest suite, and exercise room, all in a prime location close to shopping, transit, walking trails, and ponds. Do not miss this opportunity! (id:46923)
Property Details
| MLS® Number | E4411761 |
| Property Type | Single Family |
| Neigbourhood | MacTaggart |
| Amenities Near By | Playground, Public Transit, Schools, Shopping |
| Parking Space Total | 1 |
Building
| Bathroom Total | 2 |
| Bedrooms Total | 2 |
| Amenities | Ceiling - 10ft, Vinyl Windows |
| Appliances | Dishwasher, Dryer, Microwave Range Hood Combo, Refrigerator, Stove, Washer |
| Basement Type | None |
| Constructed Date | 2011 |
| Heating Type | Coil Fan |
| Size Interior | 1,001 Ft2 |
| Type | Apartment |
Parking
| Heated Garage | |
| Parkade | |
| Underground |
Land
| Acreage | No |
| Fence Type | Fence |
| Land Amenities | Playground, Public Transit, Schools, Shopping |
| Size Irregular | 62.72 |
| Size Total | 62.72 M2 |
| Size Total Text | 62.72 M2 |
Rooms
| Level | Type | Length | Width | Dimensions |
|---|---|---|---|---|
| Main Level | Living Room | 4.2 m | 3.99 m | 4.2 m x 3.99 m |
| Main Level | Dining Room | 4.2 m | 3.41 m | 4.2 m x 3.41 m |
| Main Level | Kitchen | Measurements not available | ||
| Main Level | Primary Bedroom | 3.47 m | 6.12 m | 3.47 m x 6.12 m |
| Main Level | Bedroom 2 | 3.38 m | 3.74 m | 3.38 m x 3.74 m |
https://www.realtor.ca/real-estate/27585290/450-6079-maynard-wy-nw-edmonton-mactaggart
Contact Us
Contact us for more information

Sean T. Gerke
Associate
(780) 436-9902
www.seangerke.ca/
312 Saddleback Rd
Edmonton, Alberta T6J 4R7
(780) 434-4700
(780) 436-9902


































