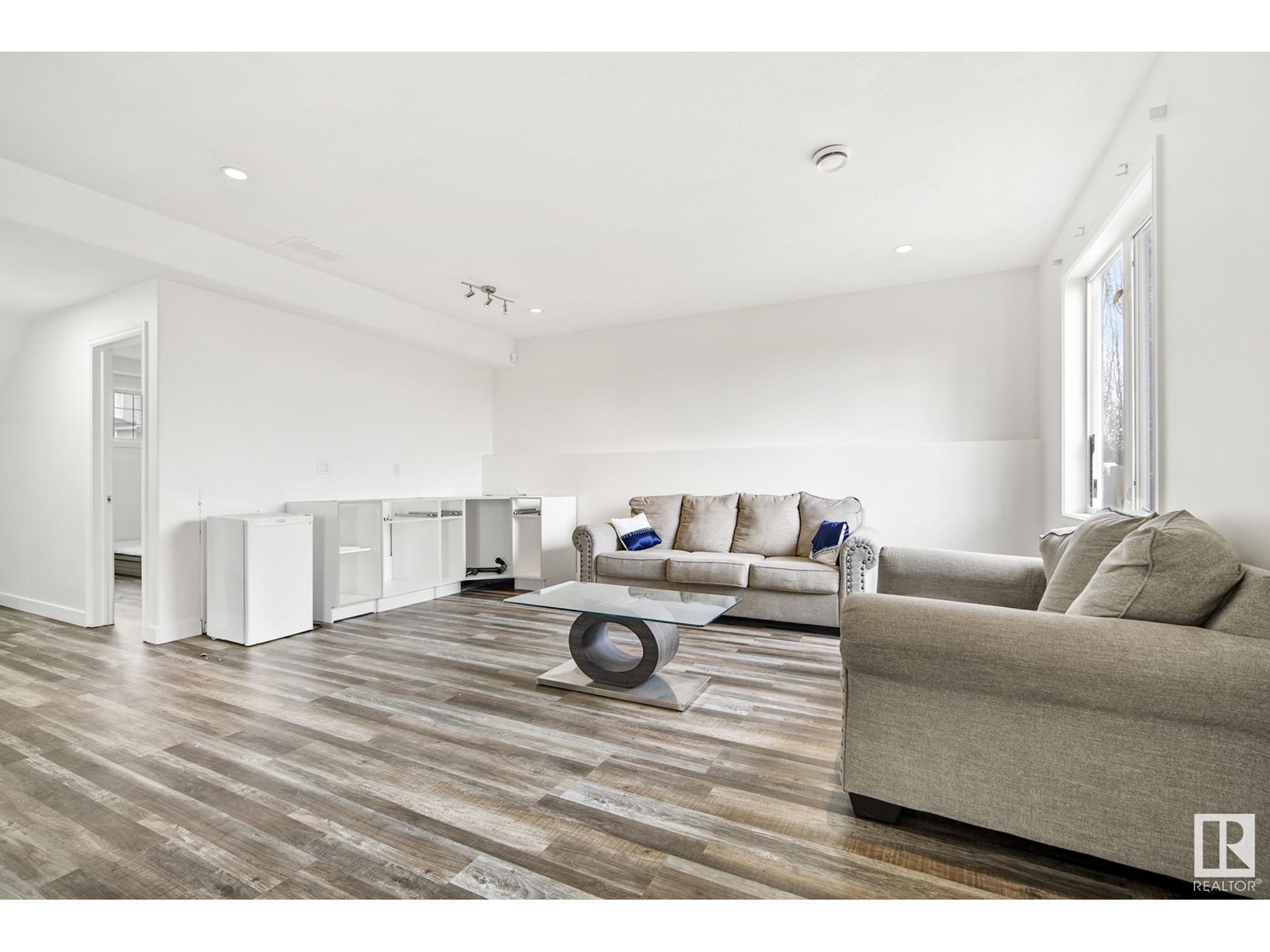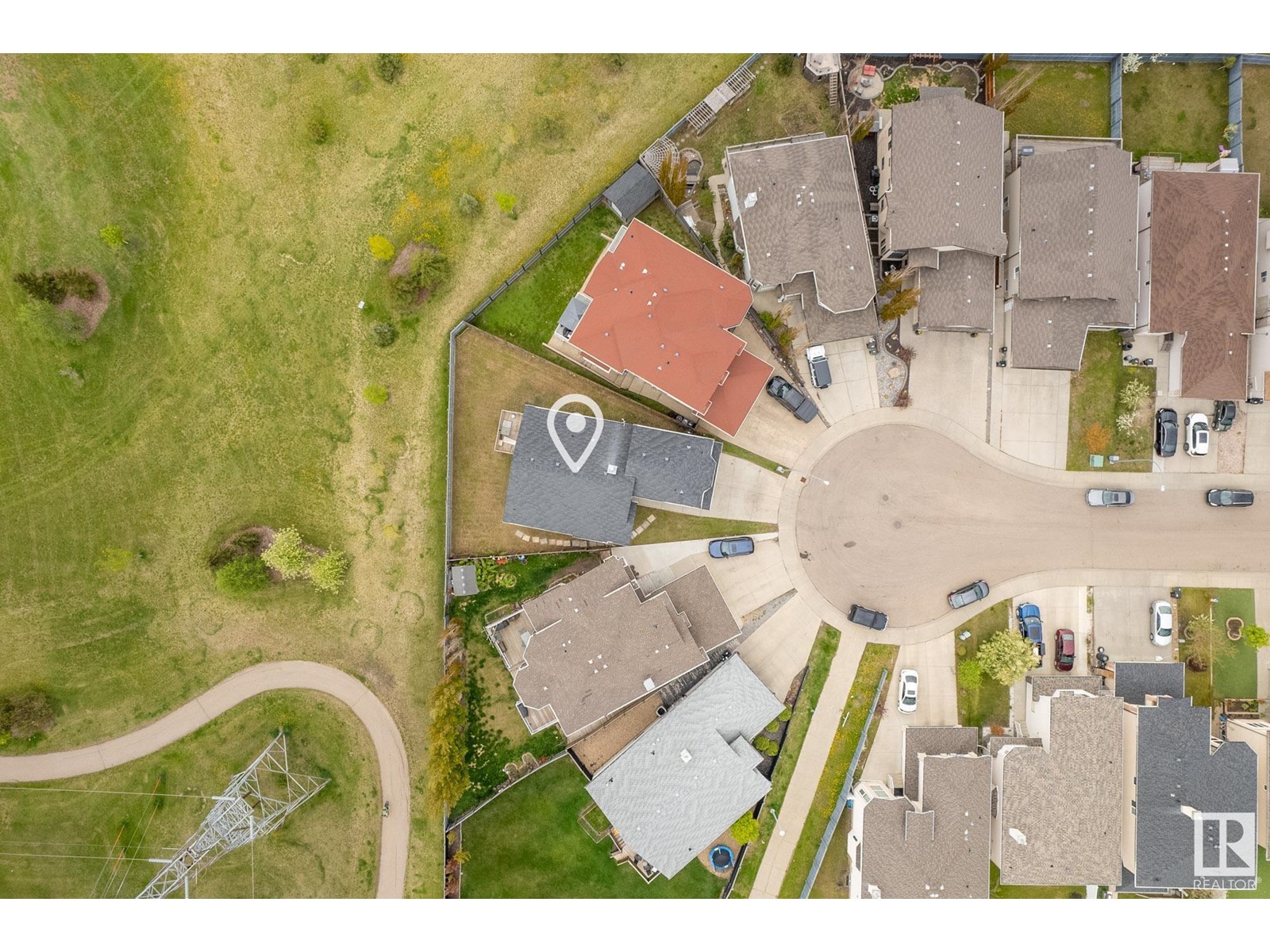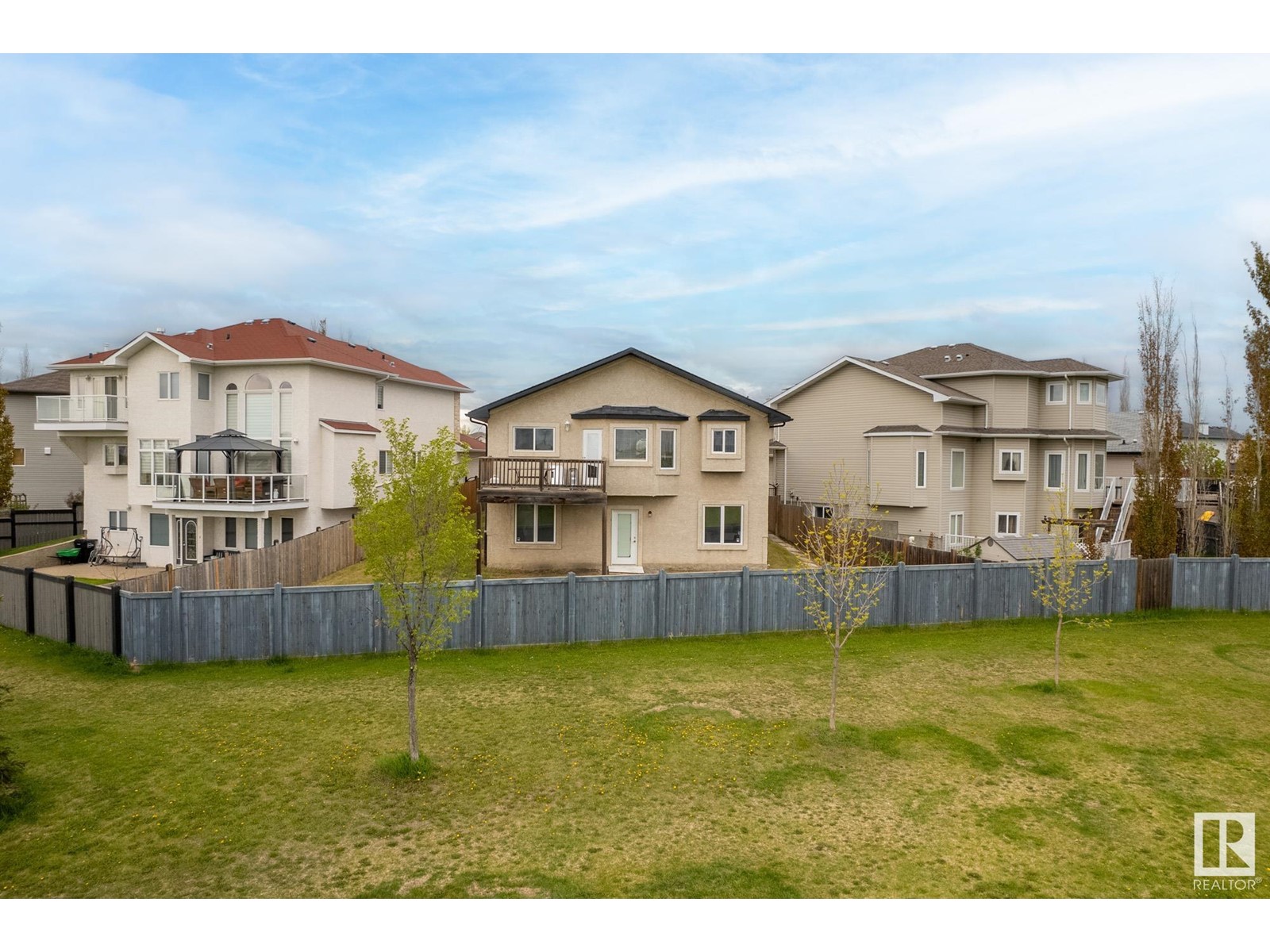4503 162 Av Nw Nw Edmonton, Alberta T5Y 0H1
$540,000
This walkout Bi-Level home is nestled in a tranquil cul-de-sac and offers an impressive 2,846 square feet of total living space, making it an exceptional find in this area. The highlights of this home: large lot size, prime location with the backyard backs directly onto Brintnell Park, offering beautiful views and easy access to the community park and playground. The house with 4 bedrooms, including a private master suite with a Jacuzzi tub and walk-in closet, features include a cozy gas fireplace, a large open-concept kitchen with cherrywood cabinets, stainless steel appliances, a movable island, and stunning architectural details such as porcelain tile flooring, hardwood floors, niches, pillars, and vaulted ceilings. Walkout basement offers a separate entrance, a large recreation room, a bedroom, and a convenient kitchenette. With a neighboring home recently sold for $640K, this property will not last long. (id:46923)
Property Details
| MLS® Number | E4402889 |
| Property Type | Single Family |
| Neigbourhood | Brintnell |
| AmenitiesNearBy | Park, Playground, Shopping |
| Features | Cul-de-sac |
Building
| BathroomTotal | 3 |
| BedroomsTotal | 4 |
| Appliances | Dishwasher, Dryer, Garage Door Opener Remote(s), Garage Door Opener, Microwave Range Hood Combo, Refrigerator, Stove, Washer, Window Coverings |
| ArchitecturalStyle | Bi-level |
| BasementDevelopment | Finished |
| BasementType | Full (finished) |
| ConstructedDate | 2007 |
| ConstructionStyleAttachment | Detached |
| CoolingType | Central Air Conditioning |
| FireplaceFuel | Gas |
| FireplacePresent | Yes |
| FireplaceType | Unknown |
| HeatingType | Forced Air |
| SizeInterior | 1673.7881 Sqft |
| Type | House |
Parking
| Stall | |
| Attached Garage | |
| Heated Garage |
Land
| Acreage | No |
| FenceType | Fence |
| LandAmenities | Park, Playground, Shopping |
| SizeIrregular | 552.42 |
| SizeTotal | 552.42 M2 |
| SizeTotalText | 552.42 M2 |
Rooms
| Level | Type | Length | Width | Dimensions |
|---|---|---|---|---|
| Basement | Bedroom 4 | 3 m | 4.1 m | 3 m x 4.1 m |
| Basement | Laundry Room | 3.2 m | 3.7 m | 3.2 m x 3.7 m |
| Main Level | Living Room | 3.2 m | 5.6 m | 3.2 m x 5.6 m |
| Main Level | Dining Room | 3.5 m | 5.7 m | 3.5 m x 5.7 m |
| Main Level | Kitchen | 3.3 m | 5.2 m | 3.3 m x 5.2 m |
| Main Level | Bedroom 2 | 3.4 m | 3.4 m | 3.4 m x 3.4 m |
| Main Level | Bedroom 3 | 3.2 m | 3.6 m | 3.2 m x 3.6 m |
| Upper Level | Primary Bedroom | 5.51 m | 6.89 m | 5.51 m x 6.89 m |
https://www.realtor.ca/real-estate/27314305/4503-162-av-nw-nw-edmonton-brintnell
Interested?
Contact us for more information
Hai Duong
Associate
201-5607 199 St Nw
Edmonton, Alberta T6M 0M8



























