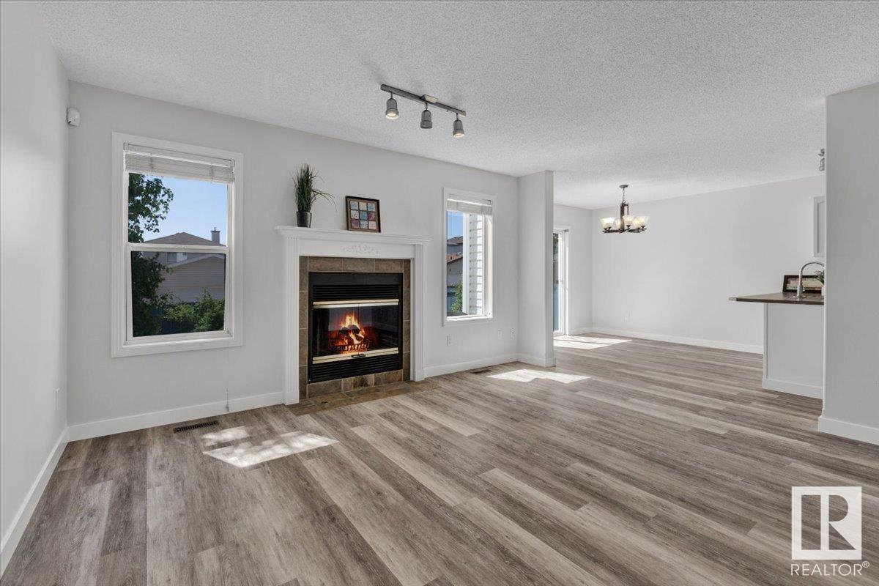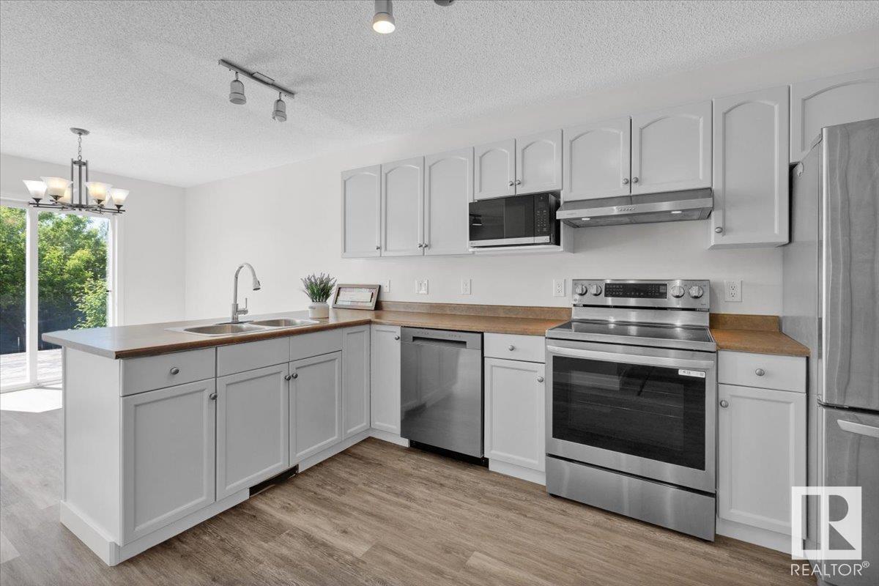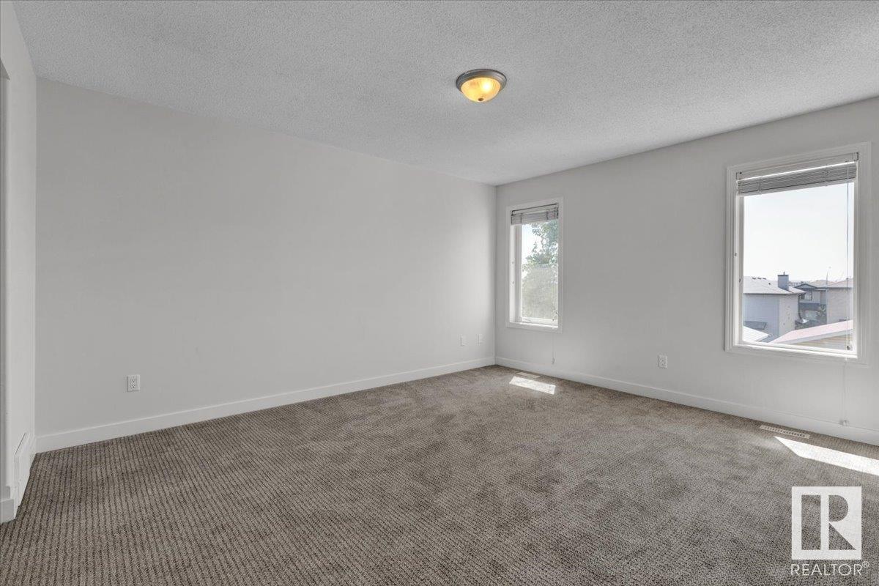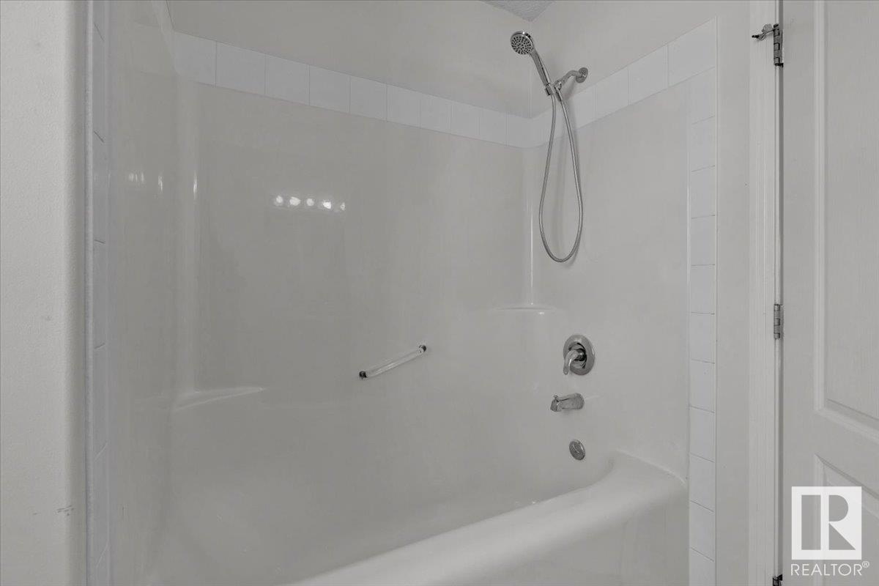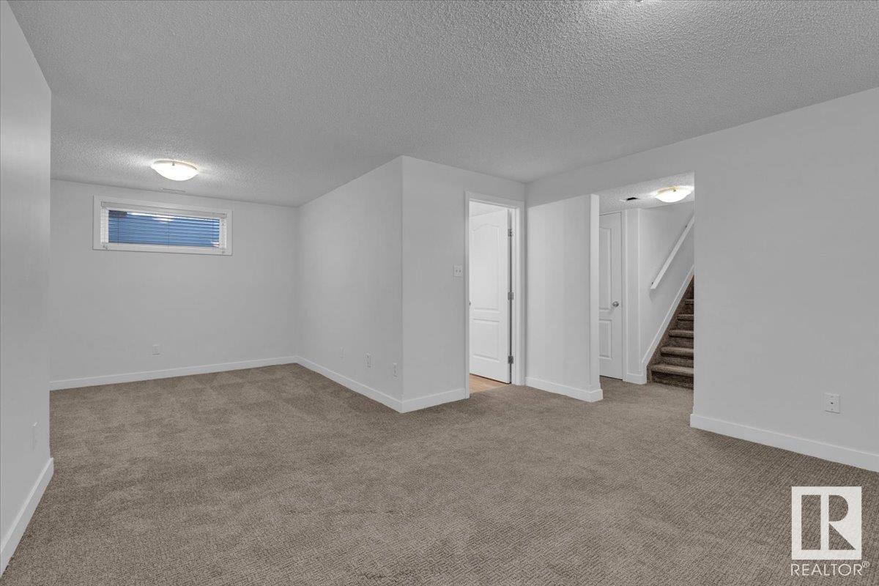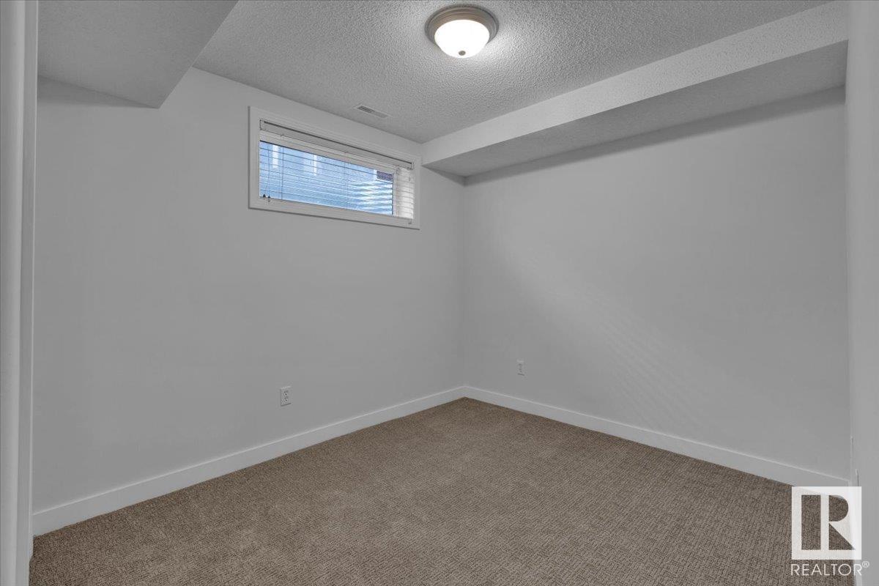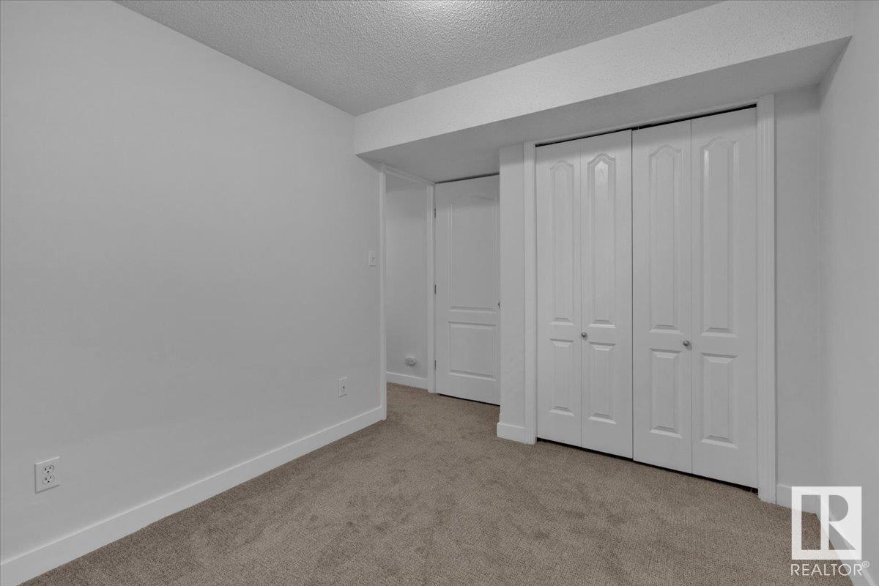4509 151 Av Nw Edmonton, Alberta T5Y 3B1
$449,900
Fall in love with this warm and welcoming 3+1 bed, 3.5 bath home in a friendly, well-established neighbourhood of Miller. Built in 2002, this home offers a fully finished basement, double attached garage, and a fenced yard—perfect for kids, pets, or backyard BBQs. Enjoy the cozy charm of a wood-burning fireplace, the natural light from many large windows, and the peace of mind that comes with newer upgrades: vinyl flooring, shingles, furnace, hot water tank and most kitchen appliances. Comfort, style, and space—this home has it all! Some pictures virtually staged. (id:46923)
Open House
This property has open houses!
1:00 pm
Ends at:3:00 pm
Property Details
| MLS® Number | E4439305 |
| Property Type | Single Family |
| Neigbourhood | Miller |
| Amenities Near By | Shopping |
| Features | Flat Site |
| Structure | Deck |
Building
| Bathroom Total | 4 |
| Bedrooms Total | 4 |
| Appliances | Dishwasher, Dryer, Microwave, Refrigerator, Stove, Washer, Window Coverings |
| Basement Development | Finished |
| Basement Type | Full (finished) |
| Constructed Date | 2002 |
| Construction Style Attachment | Detached |
| Half Bath Total | 1 |
| Heating Type | Forced Air |
| Stories Total | 2 |
| Size Interior | 1,533 Ft2 |
| Type | House |
Parking
| Attached Garage |
Land
| Acreage | No |
| Fence Type | Fence |
| Land Amenities | Shopping |
| Size Irregular | 353.56 |
| Size Total | 353.56 M2 |
| Size Total Text | 353.56 M2 |
Rooms
| Level | Type | Length | Width | Dimensions |
|---|---|---|---|---|
| Basement | Family Room | Measurements not available | ||
| Basement | Bedroom 4 | Measurements not available | ||
| Main Level | Living Room | 4.18 m | 4.53 m | 4.18 m x 4.53 m |
| Main Level | Dining Room | 2.86 m | 3.09 m | 2.86 m x 3.09 m |
| Main Level | Kitchen | 3.09 m | 4.3 m | 3.09 m x 4.3 m |
| Upper Level | Primary Bedroom | Measurements not available | ||
| Upper Level | Bedroom 2 | Measurements not available | ||
| Upper Level | Bedroom 3 | Measurements not available |
https://www.realtor.ca/real-estate/28388481/4509-151-av-nw-edmonton-miller
Contact Us
Contact us for more information

Cathy Vitaly
Associate
www.cathyvitaly.com/
www.facebook.com/cathyvitaly/
www.instagram.com/cathyvitaly/
13120 St Albert Trail Nw
Edmonton, Alberta T5L 4P6
(780) 457-3777
(780) 457-2194










