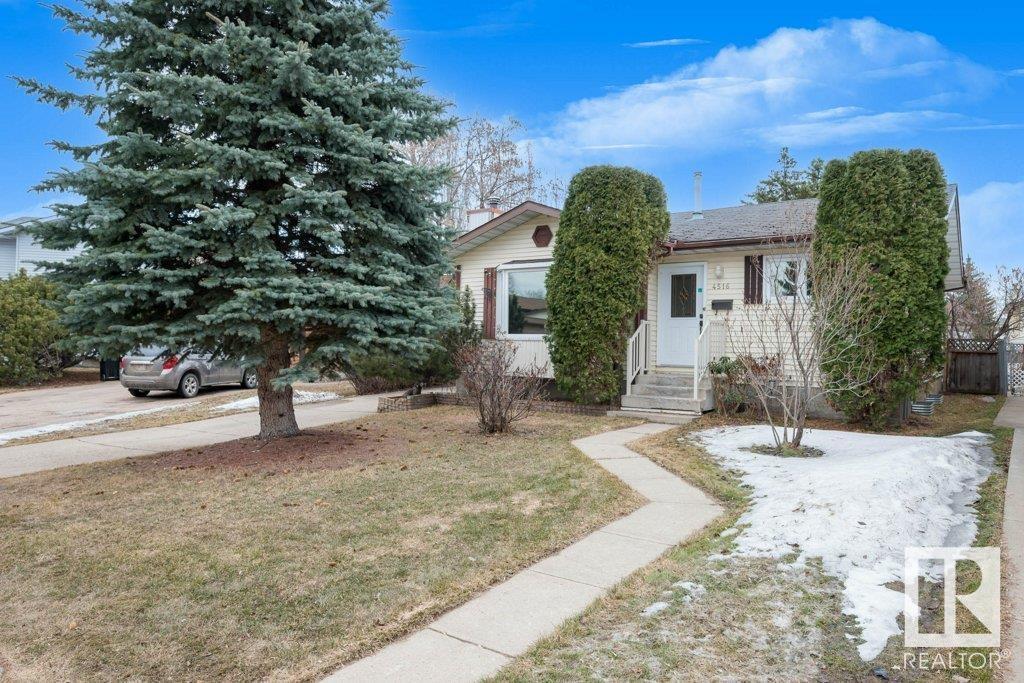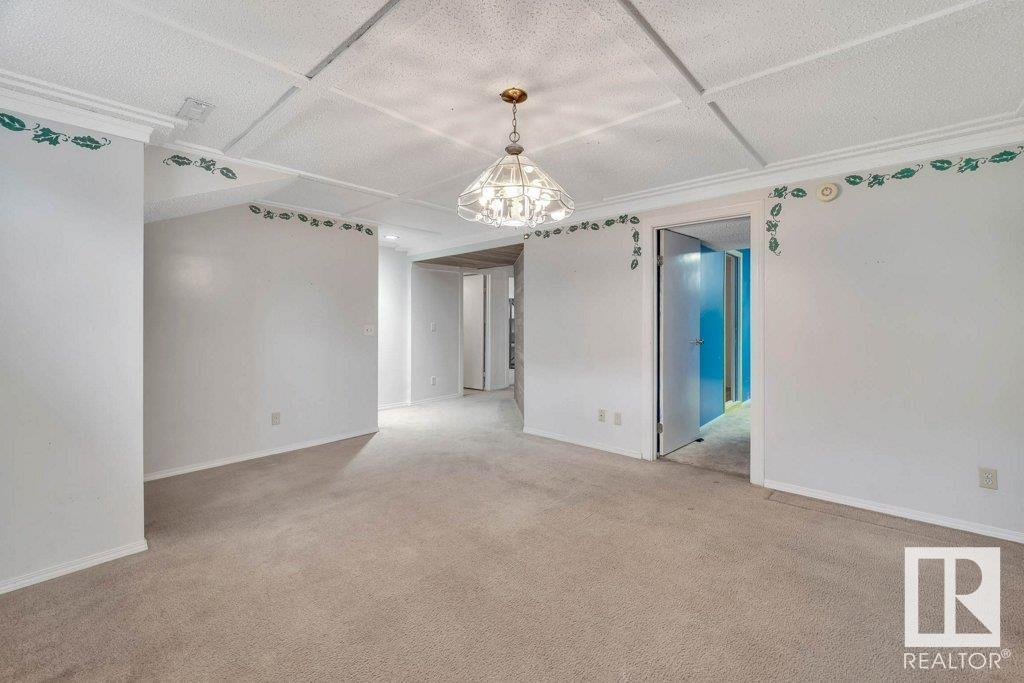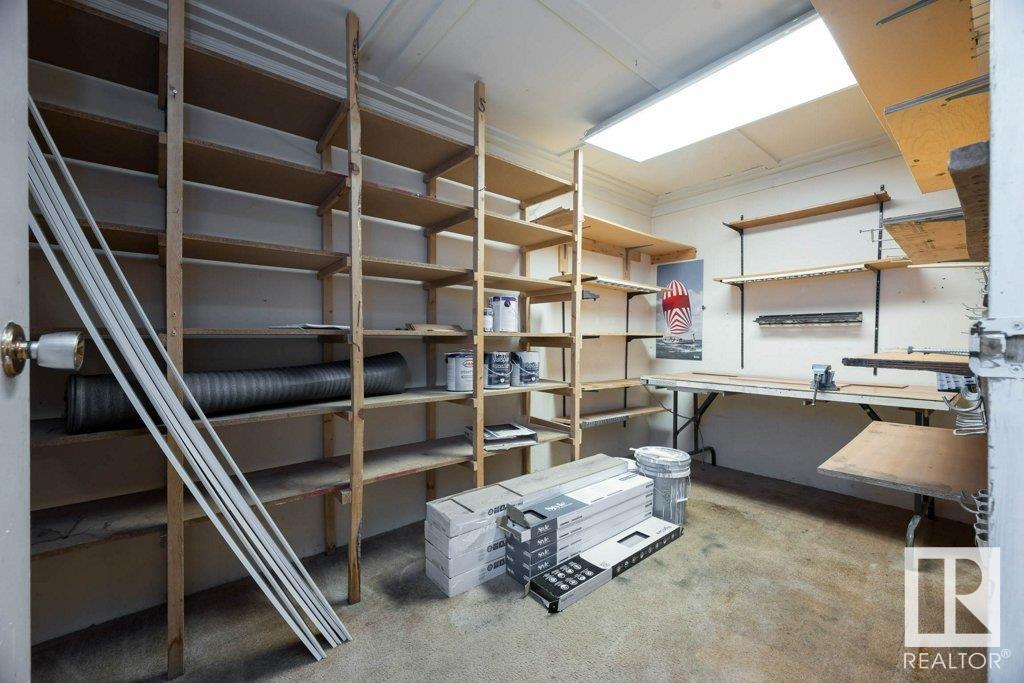4516 12a Av Nw Edmonton, Alberta T6L 3L6
$400,000
Welcome to this delightful bungalow in the heart of Crawford Plains! Featuring 3 bedrooms on the main floor with brand new laminate flooring, this home offers comfort and style. The main level is freshly painted and includes a bright kitchen with new vinyl plank flooring and a cozy wood-burning fireplace in the living room. With 2.5 bathrooms and a side entrance, there’s plenty of space for everyone. The fully finished basement boasts a large rec room and two additional flex rooms—ideal for a home office or a gym. Enjoy outdoor living on the deck overlooking a nicely sized backyard, perfect for summer gatherings. Nestled in a quiet cul-de-sac, this home offers quick access to Mill Woods Town Centre and Anthony Henday Drive as well as schools and parks. Whether you’re a first-time buyer, growing family, or investor, this home has everything you need. Don’t miss this fantastic opportunity to own in a well-established neighborhood! (id:46923)
Property Details
| MLS® Number | E4430058 |
| Property Type | Single Family |
| Neigbourhood | Crawford Plains |
| Amenities Near By | Playground, Public Transit, Schools, Shopping |
| Features | Flat Site |
| Structure | Deck |
Building
| Bathroom Total | 3 |
| Bedrooms Total | 3 |
| Appliances | Alarm System, Dishwasher, Dryer, Fan, Hood Fan, Refrigerator, Storage Shed, Stove, Washer, Water Softener, Window Coverings |
| Architectural Style | Bungalow |
| Basement Development | Finished |
| Basement Type | Full (finished) |
| Constructed Date | 1982 |
| Construction Style Attachment | Detached |
| Fireplace Fuel | Wood |
| Fireplace Present | Yes |
| Fireplace Type | Unknown |
| Half Bath Total | 1 |
| Heating Type | Forced Air |
| Stories Total | 1 |
| Size Interior | 1,062 Ft2 |
| Type | House |
Parking
| Parking Pad |
Land
| Acreage | No |
| Fence Type | Fence |
| Land Amenities | Playground, Public Transit, Schools, Shopping |
| Size Irregular | 595.31 |
| Size Total | 595.31 M2 |
| Size Total Text | 595.31 M2 |
Rooms
| Level | Type | Length | Width | Dimensions |
|---|---|---|---|---|
| Basement | Recreation Room | 4.05 m | 3.67 m | 4.05 m x 3.67 m |
| Main Level | Living Room | 4.64 m | 3.83 m | 4.64 m x 3.83 m |
| Main Level | Dining Room | 2.48 m | 3.07 m | 2.48 m x 3.07 m |
| Main Level | Kitchen | 2.51 m | 5.1 m | 2.51 m x 5.1 m |
| Main Level | Primary Bedroom | 3.02 m | 4.67 m | 3.02 m x 4.67 m |
| Main Level | Bedroom 2 | 3.04 m | 3.39 m | 3.04 m x 3.39 m |
| Main Level | Bedroom 3 | 3.04 m | 2.67 m | 3.04 m x 2.67 m |
https://www.realtor.ca/real-estate/28149402/4516-12a-av-nw-edmonton-crawford-plains
Contact Us
Contact us for more information

David Tomczyk
Associate
(780) 481-1144
www.greateredmontonrealestate.com/
201-5607 199 St Nw
Edmonton, Alberta T6M 0M8
(780) 481-2950
(780) 481-1144















































