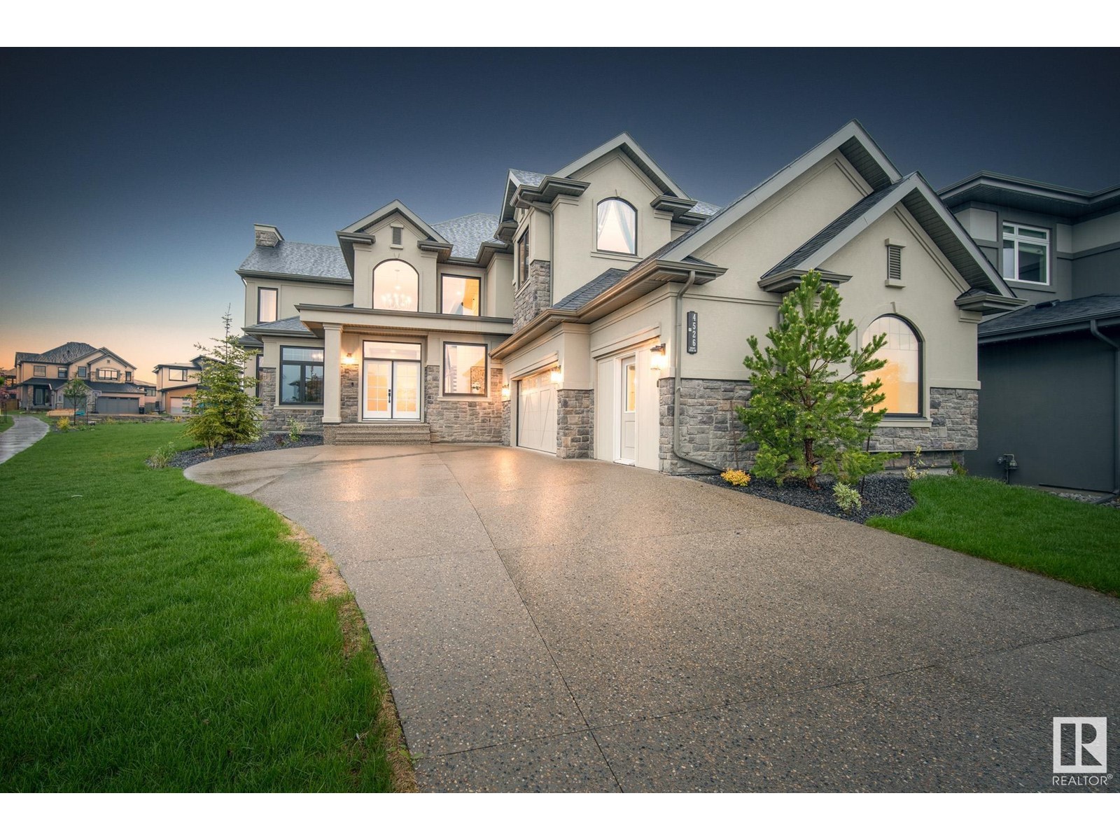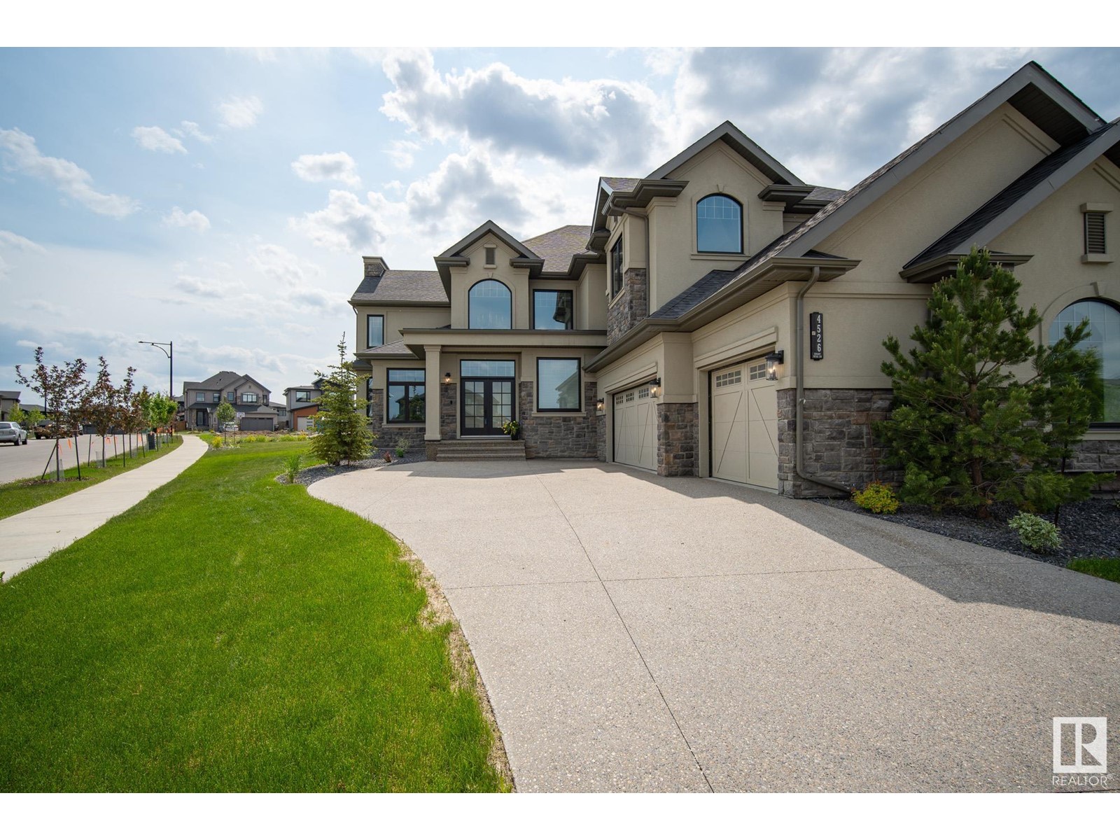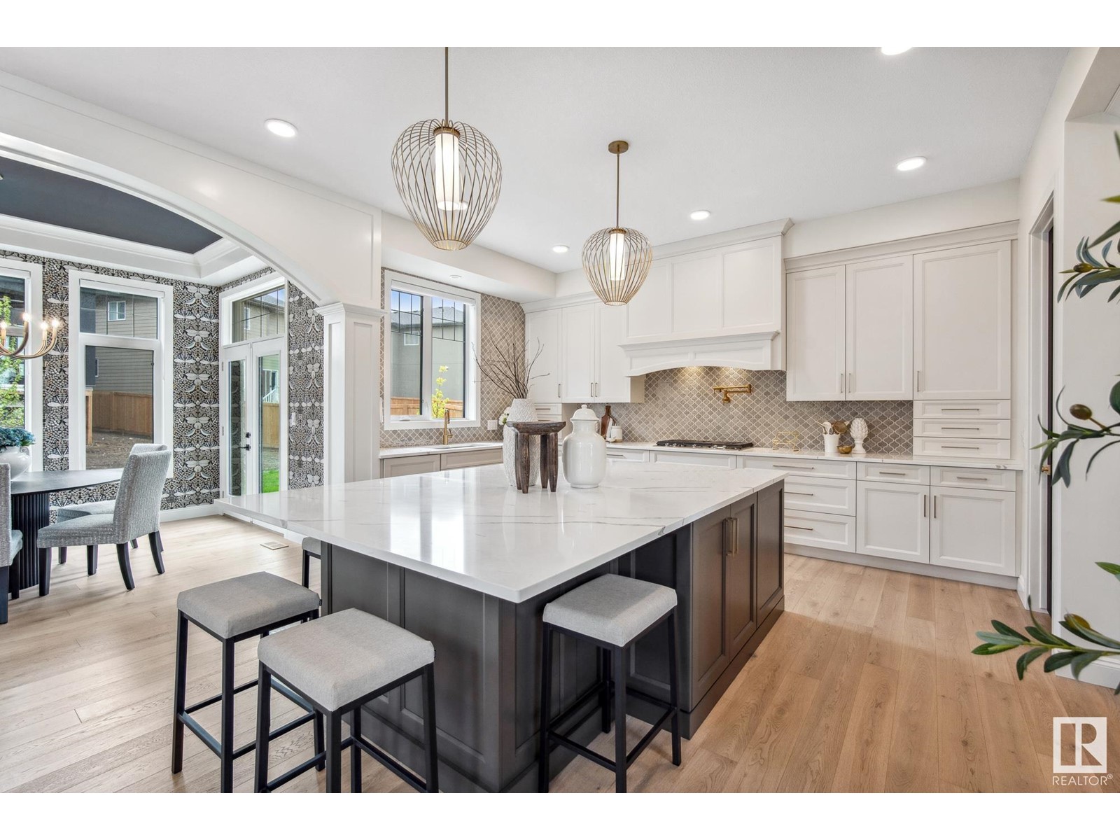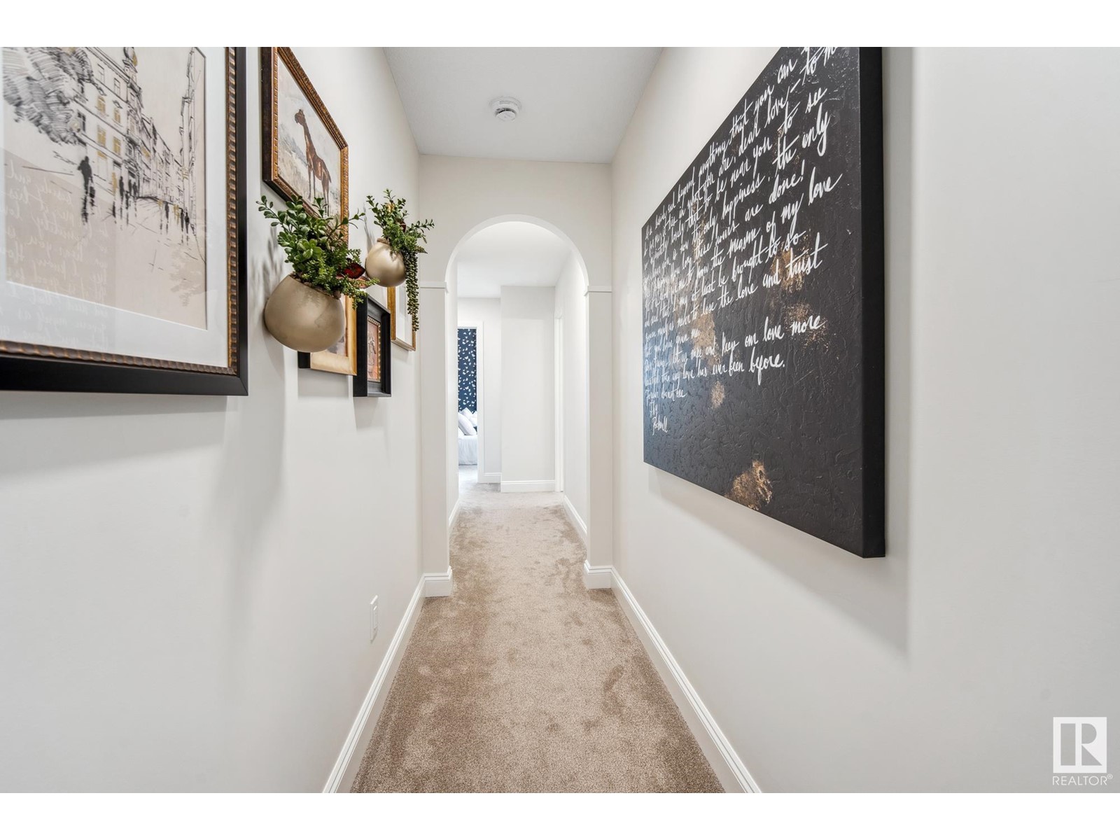4526 Knight Wd Sw Edmonton, Alberta T6W 4B7
$1,495,000
Experience refined living in this luxurious Legacy Signature dream home in Keswick on the River. Spanning over 5,500 sq ft, this exquisite residence offers 5 bedrooms, 4.5 baths & a triple garage. The chef’s kitchen showcases Fisher & Paykel appliances, quartz countertops, a butler’s pantry, and an oversized island—ideal for entertaining. The great room impresses w/soaring ceilings, a sleek fireplace & expansive windows that flood the space with natural light. A main-floor second primary suite offers a private retreat with a full 4pc ensuite, walk-in closet, and dedicated laundry. Upper level features a stylish bonus room, hidden den, 2 large bedrooms & a stunning primary suite w/a spa-inspired ensuite, walk-in wardrobe w/ in-suite laundry. Basement features a classic boxing gym, state-of-the-art golf simulator, hydrotherapy room w/plunge pool & steam shower plus an outdoor 3-season room & landscaping. Designer finishes and whimsical touches elevate this home into a gallery of playful sophistication. (id:46923)
Property Details
| MLS® Number | E4440624 |
| Property Type | Single Family |
| Neigbourhood | Keswick Area |
| Amenities Near By | Airport, Golf Course, Shopping |
| Features | Corner Site, Wet Bar |
| Structure | Patio(s) |
Building
| Bathroom Total | 5 |
| Bedrooms Total | 5 |
| Appliances | Dishwasher, Dryer, Furniture, Garage Door Opener Remote(s), Garage Door Opener, Hood Fan, Oven - Built-in, Microwave, Refrigerator, Washer/dryer Stack-up, Stove, Washer, Window Coverings, Wine Fridge |
| Basement Development | Finished |
| Basement Type | Full (finished) |
| Ceiling Type | Vaulted |
| Constructed Date | 2023 |
| Construction Style Attachment | Detached |
| Fireplace Fuel | Electric |
| Fireplace Present | Yes |
| Fireplace Type | Unknown |
| Half Bath Total | 1 |
| Heating Type | Forced Air |
| Stories Total | 2 |
| Size Interior | 3,701 Ft2 |
| Type | House |
Parking
| Oversize | |
| Attached Garage |
Land
| Acreage | No |
| Land Amenities | Airport, Golf Course, Shopping |
| Size Irregular | 801.06 |
| Size Total | 801.06 M2 |
| Size Total Text | 801.06 M2 |
Rooms
| Level | Type | Length | Width | Dimensions |
|---|---|---|---|---|
| Lower Level | Family Room | 3.95 m | 4.51 m | 3.95 m x 4.51 m |
| Lower Level | Bedroom 5 | 3.78 m | 4.11 m | 3.78 m x 4.11 m |
| Main Level | Living Room | 4.53 m | 5.16 m | 4.53 m x 5.16 m |
| Main Level | Dining Room | 3.94 m | 2.9 m | 3.94 m x 2.9 m |
| Main Level | Kitchen | 7.15 m | 5.8 m | 7.15 m x 5.8 m |
| Main Level | Den | 2.99 m | 2.97 m | 2.99 m x 2.97 m |
| Main Level | Bedroom 4 | 4.27 m | 4.31 m | 4.27 m x 4.31 m |
| Upper Level | Primary Bedroom | 6.98 m | 4.08 m | 6.98 m x 4.08 m |
| Upper Level | Bedroom 2 | 3.31 m | 4.68 m | 3.31 m x 4.68 m |
| Upper Level | Bedroom 3 | 3.26 m | 3.98 m | 3.26 m x 3.98 m |
| Upper Level | Bonus Room | 4.49 m | 6.45 m | 4.49 m x 6.45 m |
https://www.realtor.ca/real-estate/28424317/4526-knight-wd-sw-edmonton-keswick-area
Contact Us
Contact us for more information

Robby Halabi
Manager
(587) 415-8555
(833) 705-8785
rimrockrealestate.ca/
www.facebook.com/LUXURYEDMONTON/
www.linkedin.com/in/robbyhalabi
130-14101 West Block
Edmonton, Alberta T5N 1L5
(780) 705-8785
www.rimrockrealestate.ca/




































































