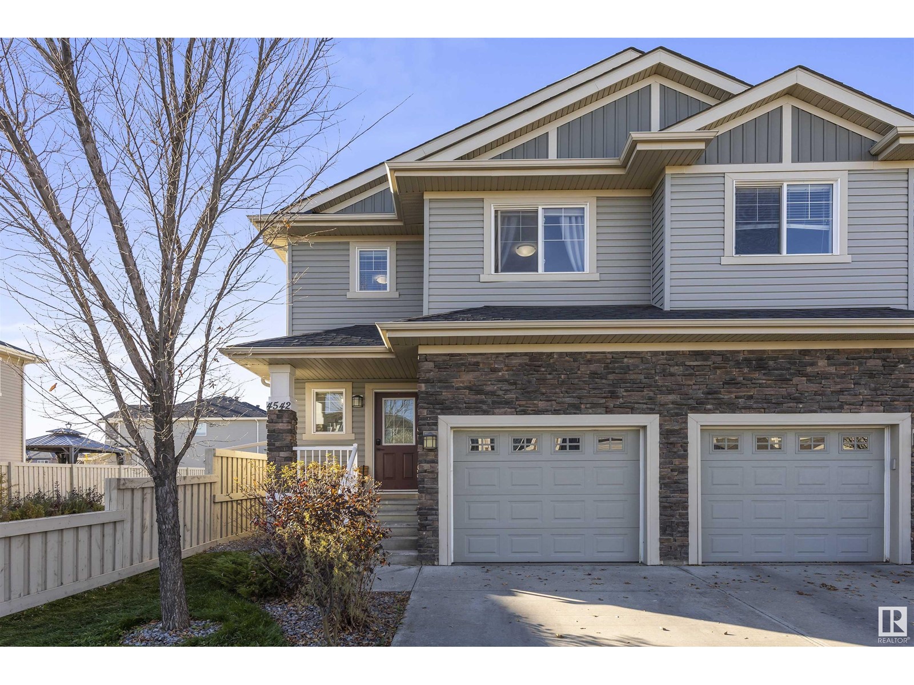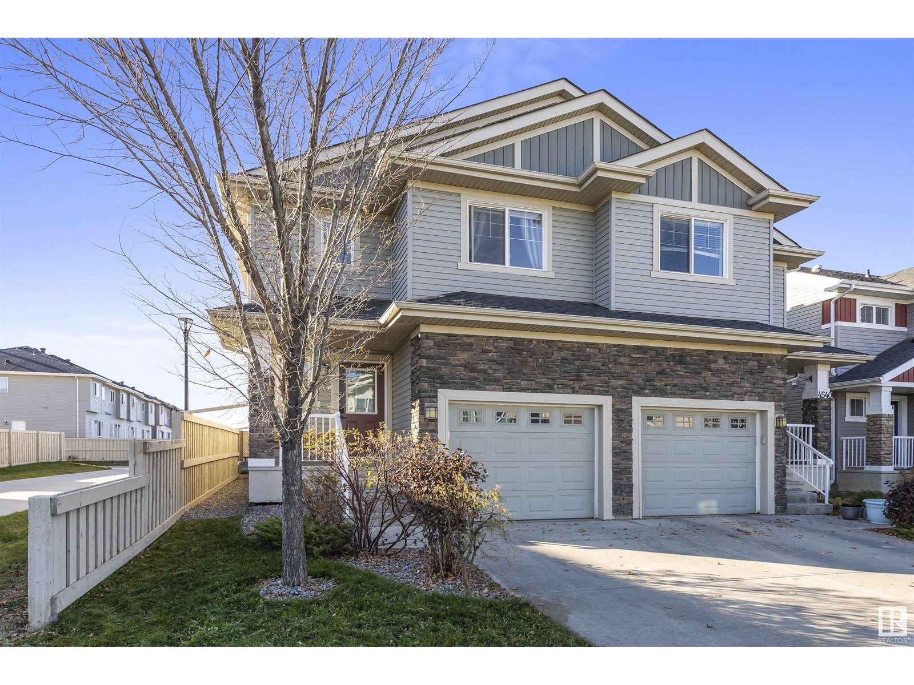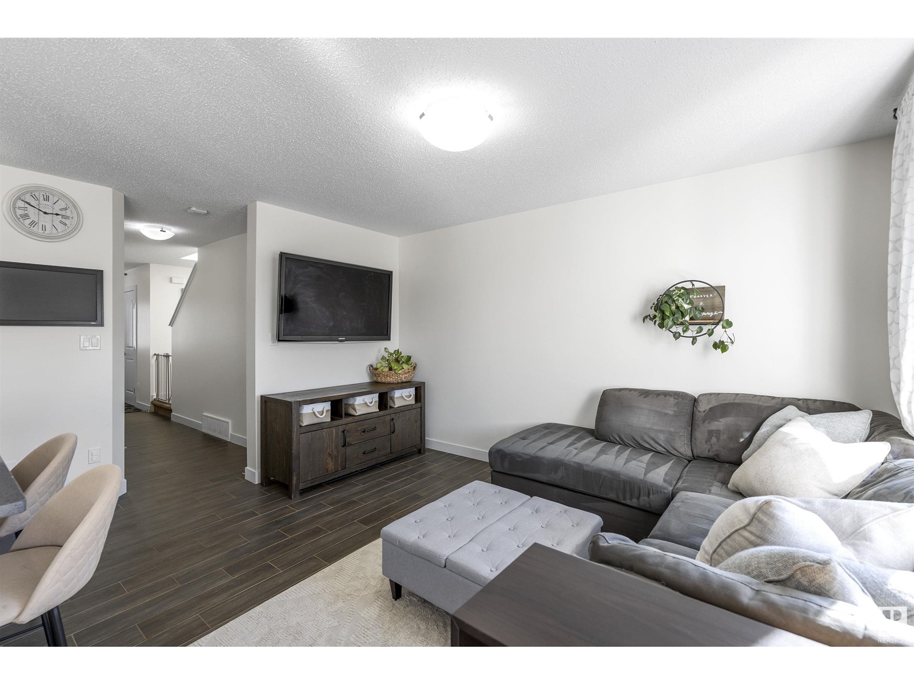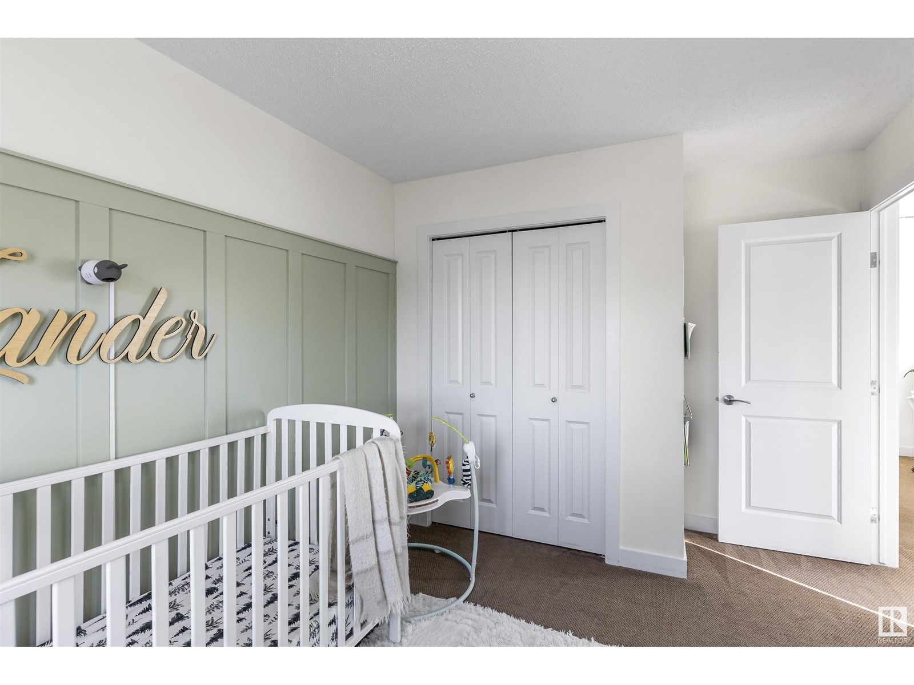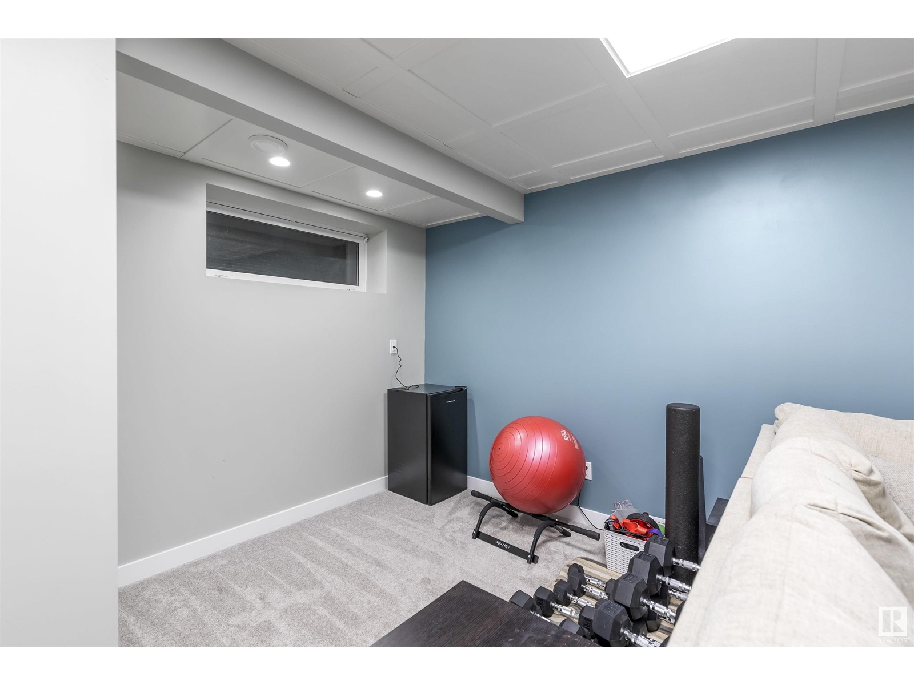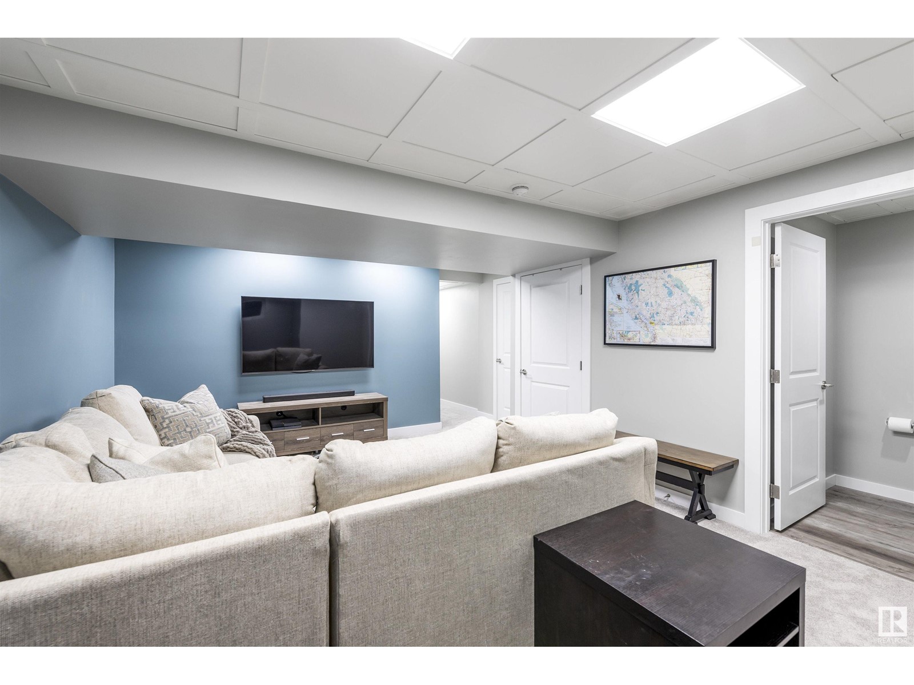4542 Alwood Wy Sw Edmonton, Alberta T6W 3A1
$419,900
Welcome to 4542 Alwood Way in Allard! Step into this beautifully updated 3-bedroom, 2.2-bathroom, 1390sqft home blending modern convenience with timeless elegance. The kitchen features quartz countertops, pots and pans drawers, a gas stove, stainless steel appliances, and a garburator. Fresh 2023 paint (Sherwin Williams' Greek Villa) complements the porcelain tile flooring. Outside, enjoy the custom, maintenance-free, two-tiered fiberglass deck with a gas line, cedar garden boxes, and an 8 x 12 shed. The finished basement, completed with permits in 2020, boasts a dropped ceiling and is roughed in for a wet bar. Comfort is ensured year-round with air conditioning, central vacuum, and an electric garage heater. The garage also includes custom shelving and a wall-mounted TV. Additional highlights include a large south-facing window in the stairwell, a walking path beside the house, and a west-facing backyard. This home offers the perfect mix of style, practicality, and modern living don't miss it! (id:46923)
Property Details
| MLS® Number | E4411390 |
| Property Type | Single Family |
| Neigbourhood | Allard |
| AmenitiesNearBy | Playground, Public Transit, Schools, Shopping |
| Features | See Remarks, Flat Site, No Smoking Home, Level |
| ParkingSpaceTotal | 2 |
| Structure | Deck |
Building
| BathroomTotal | 4 |
| BedroomsTotal | 3 |
| Appliances | Dishwasher, Dryer, Garage Door Opener Remote(s), Garage Door Opener, Garburator, Microwave Range Hood Combo, Refrigerator, Storage Shed, Gas Stove(s), Central Vacuum, Washer |
| BasementDevelopment | Finished |
| BasementType | Full (finished) |
| ConstructedDate | 2014 |
| ConstructionStyleAttachment | Semi-detached |
| CoolingType | Central Air Conditioning |
| FireProtection | Smoke Detectors |
| HalfBathTotal | 2 |
| HeatingType | Forced Air |
| StoriesTotal | 2 |
| SizeInterior | 1390.6972 Sqft |
| Type | Duplex |
Parking
| Attached Garage |
Land
| Acreage | No |
| FenceType | Fence |
| LandAmenities | Playground, Public Transit, Schools, Shopping |
| SizeIrregular | 262.55 |
| SizeTotal | 262.55 M2 |
| SizeTotalText | 262.55 M2 |
Rooms
| Level | Type | Length | Width | Dimensions |
|---|---|---|---|---|
| Basement | Family Room | 6.2 m | Measurements not available x 6.2 m | |
| Basement | Laundry Room | 1.8 m | Measurements not available x 1.8 m | |
| Main Level | Living Room | 3.08 m | 4.1 m | 3.08 m x 4.1 m |
| Main Level | Dining Room | 2.9 m | Measurements not available x 2.9 m | |
| Main Level | Kitchen | 3.6 m | Measurements not available x 3.6 m | |
| Upper Level | Primary Bedroom | 4.4 m | Measurements not available x 4.4 m | |
| Upper Level | Bedroom 2 | 3.4 m | Measurements not available x 3.4 m | |
| Upper Level | Bedroom 3 | 4.5 m | Measurements not available x 4.5 m |
https://www.realtor.ca/real-estate/27574247/4542-alwood-wy-sw-edmonton-allard
Interested?
Contact us for more information
Garett D. Mclean
Associate
201-11823 114 Ave Nw
Edmonton, Alberta T5G 2Y6
Matthew D. Ridyard
Associate
201-11823 114 Ave Nw
Edmonton, Alberta T5G 2Y6

