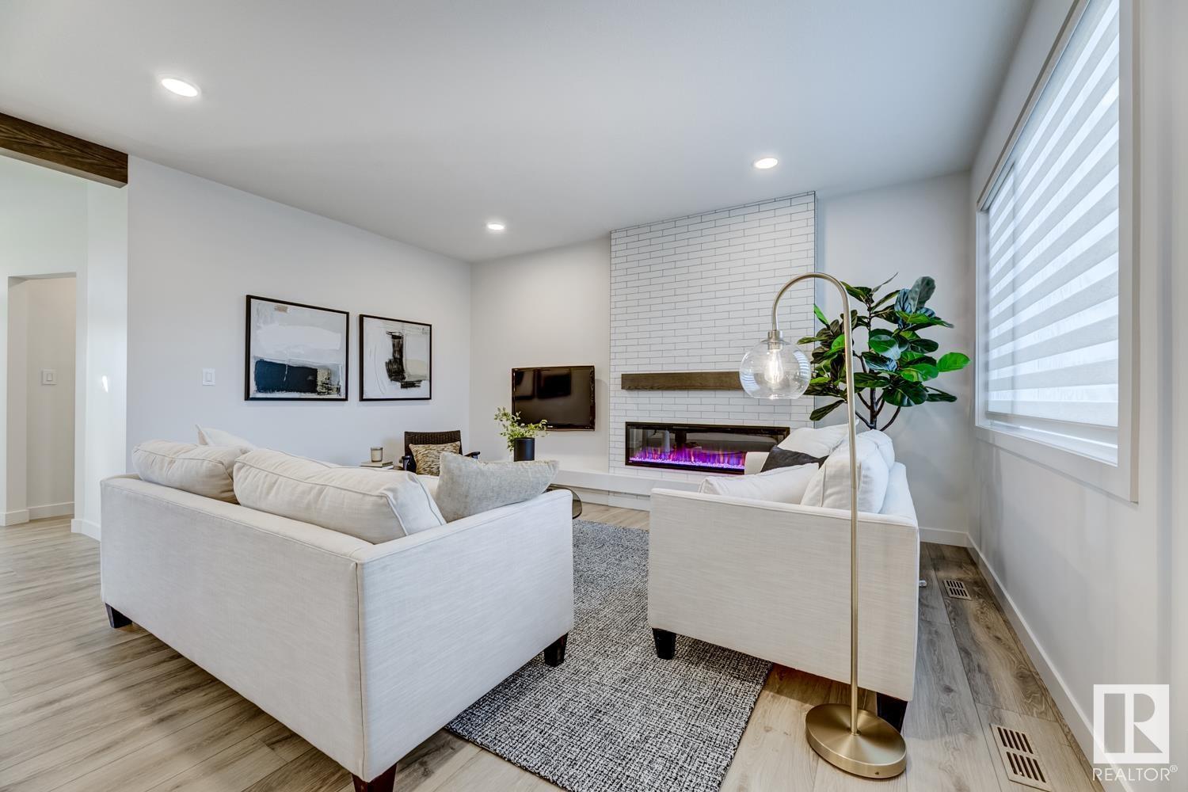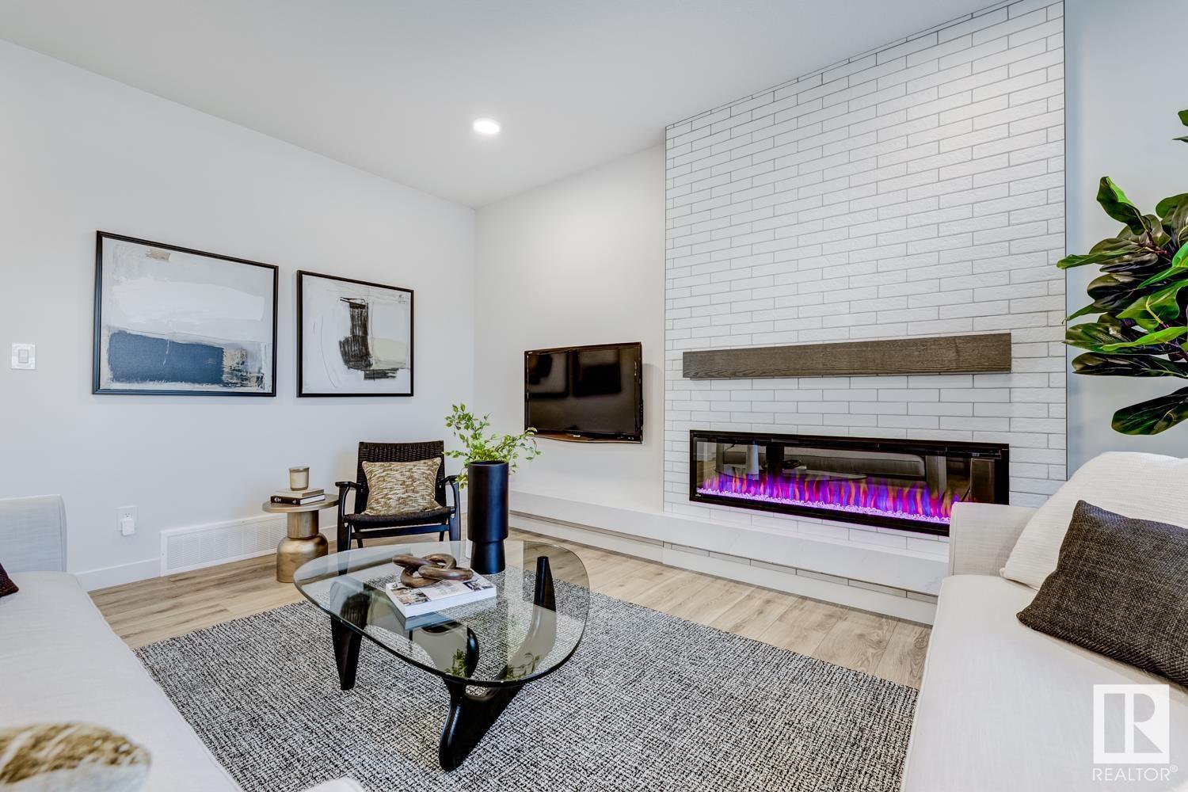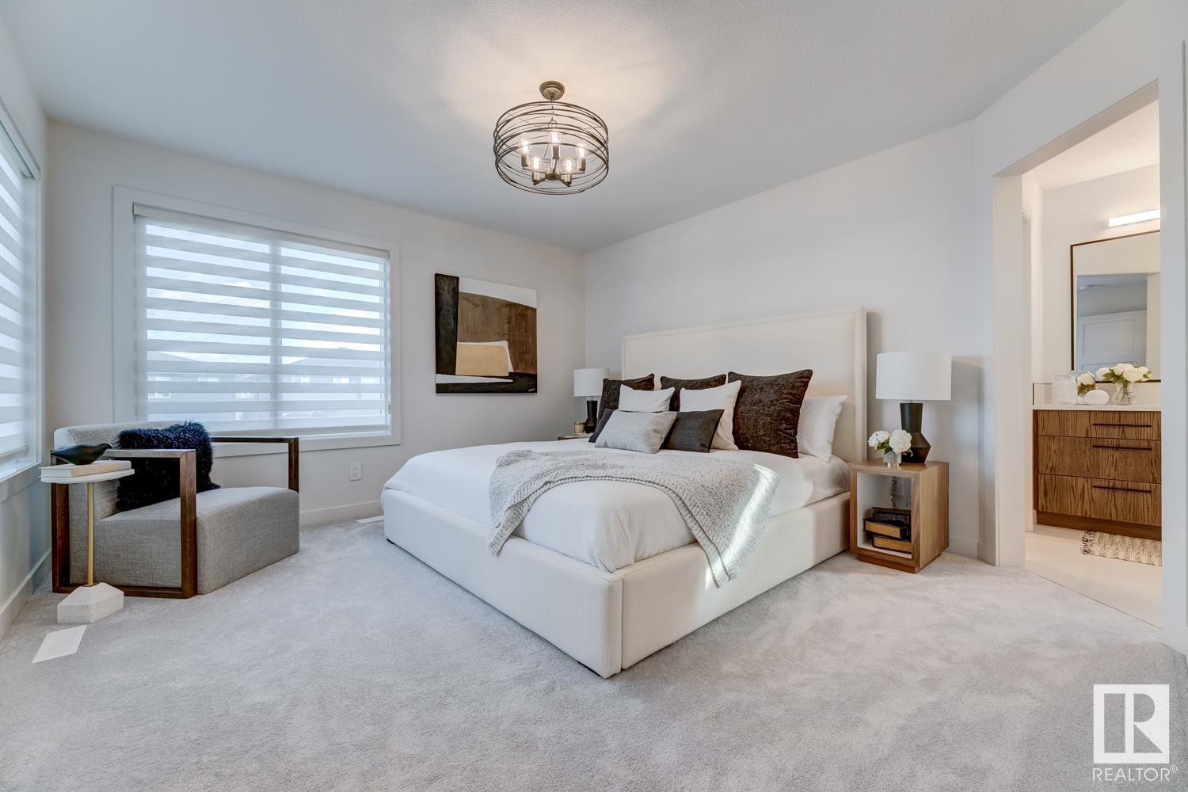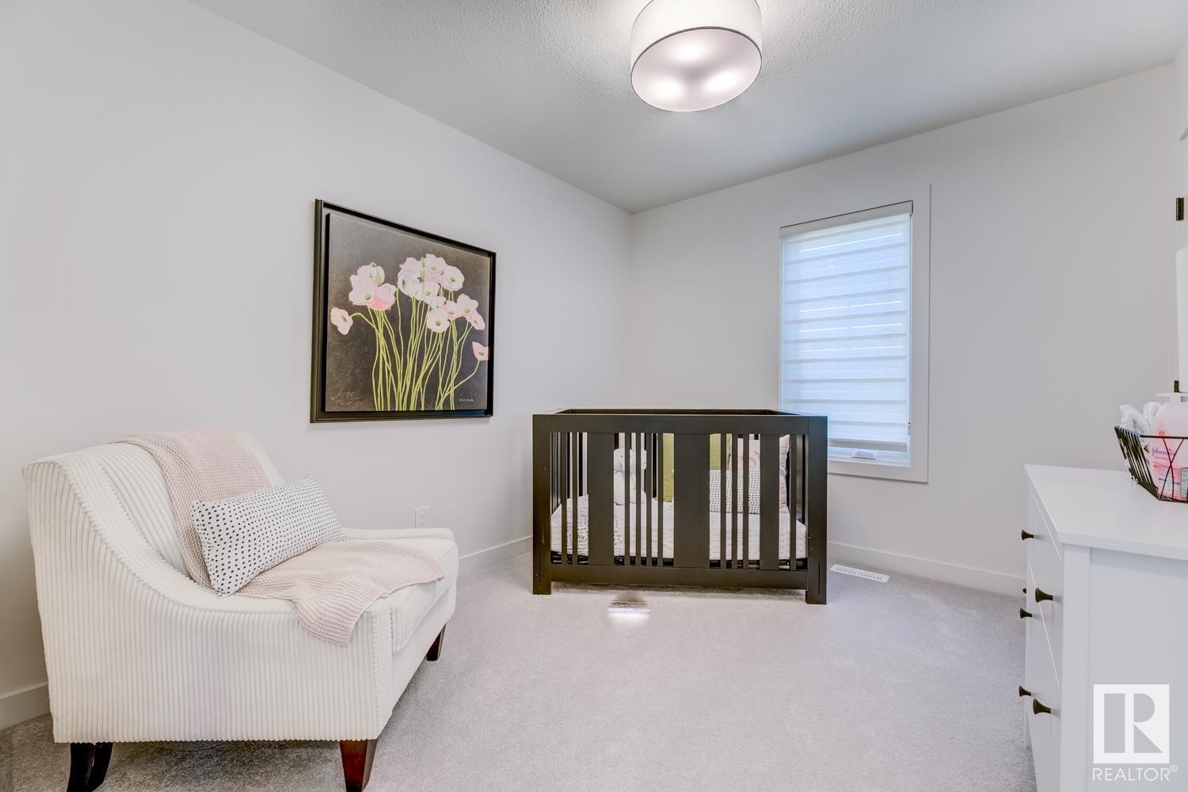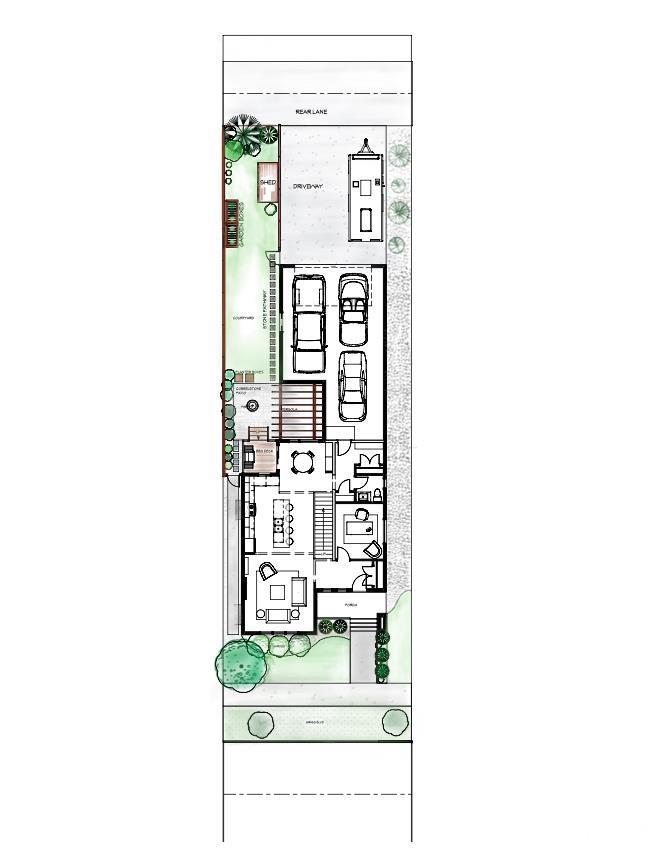4555 Knight Wd Sw Edmonton, Alberta T6W 4V6
$819,900
Nestled in the picturesque Estates of Keswick on the River, this Green Built Platinum show home exudes elegance and sustainability. The captivating exterior harmonizes with the lush landscape, featuring a composite deck and a landscaped yard designed for low-maintenance living. A triple attached garage at the rear adds convenience, while the 150 amp panel enhances efficiency. Inside, impeccable craftsmanship shines with modern comforts like air conditioning and window coverings that offer privacy and coziness. With Alberta New Home Warranty, buyers can invest with confidence, enjoying a seamless blend of contemporary design and eco-friendly living in perfect harmony with nature. (id:46923)
Property Details
| MLS® Number | E4402145 |
| Property Type | Single Family |
| Neigbourhood | Keswick Area |
| AmenitiesNearBy | Airport, Golf Course, Playground, Schools, Shopping, Ski Hill |
| Features | Private Setting, Flat Site, Lane, Closet Organizers, No Animal Home, No Smoking Home, Level |
| Structure | Deck, Porch |
Building
| BathroomTotal | 3 |
| BedroomsTotal | 3 |
| Amenities | Ceiling - 9ft |
| Appliances | Alarm System, Dishwasher, Dryer, Garage Door Opener Remote(s), Garage Door Opener, Hood Fan, Microwave, Refrigerator, Stove, Washer, Window Coverings |
| BasementDevelopment | Unfinished |
| BasementType | Full (unfinished) |
| ConstructedDate | 2022 |
| ConstructionStyleAttachment | Detached |
| CoolingType | Central Air Conditioning |
| FireProtection | Smoke Detectors |
| FireplaceFuel | Electric |
| FireplacePresent | Yes |
| FireplaceType | Unknown |
| HalfBathTotal | 1 |
| HeatingType | Forced Air |
| StoriesTotal | 2 |
| SizeInterior | 2188.303 Sqft |
| Type | House |
Parking
| Attached Garage |
Land
| Acreage | No |
| LandAmenities | Airport, Golf Course, Playground, Schools, Shopping, Ski Hill |
Rooms
| Level | Type | Length | Width | Dimensions |
|---|---|---|---|---|
| Main Level | Living Room | 5.33m x 5.01m | ||
| Main Level | Dining Room | 3.19m x 2.47m | ||
| Main Level | Kitchen | 3.52m x 5.71m | ||
| Main Level | Den | 3.94m x 3.38m | ||
| Upper Level | Family Room | 6.12m x 4.51m | ||
| Upper Level | Primary Bedroom | 3.83m x 4.06m | ||
| Upper Level | Bedroom 2 | 3.25m x 2.84m | ||
| Upper Level | Bedroom 3 | 3.22m x 2.86m |
https://www.realtor.ca/real-estate/27295259/4555-knight-wd-sw-edmonton-keswick-area
Interested?
Contact us for more information
Amie Brown
Associate
2852 Calgary Tr Nw
Edmonton, Alberta T6J 6V7
Rebecca Lashuk
Associate
100-10328 81 Ave Nw
Edmonton, Alberta T6E 1X2










