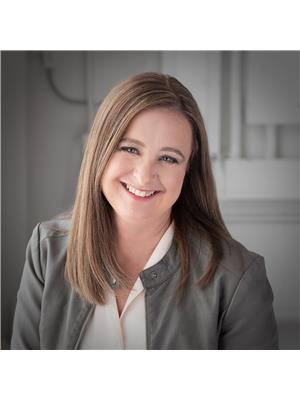457 Knottwood Rd W Nw Edmonton, Alberta T6K 2V6
$225,000Maintenance, Exterior Maintenance, Insurance, Property Management, Other, See Remarks, Water
$421.49 Monthly
Maintenance, Exterior Maintenance, Insurance, Property Management, Other, See Remarks, Water
$421.49 MonthlyThe home you’ve been looking for! Only one shared wall means extra windows, bringing an abundance of natural light into the kitchen and living spaces in the home. The large eat in kitchen has beautiful cabinets, loads of counter space, and room for a sizeable table. The living room is warm and cozy with patio doors leading out into the private, fenced, outdoor space. The half bath completes this level. Upstairs has a large primary suite, two additional bedrooms, and a 4 piece bath. The recently finished basement has a sizeable family room and loads of storage. Needing a good family home that’s close to everything, yet still quiet and peaceful? Look no further. The location in the heart of the family oriented community of Knottwood close to schools, shopping, transit, and easy access to Anthony Henday provides just that. (id:46923)
Property Details
| MLS® Number | E4443721 |
| Property Type | Single Family |
| Neigbourhood | Satoo |
| Amenities Near By | Playground, Public Transit, Schools, Shopping |
| Features | Private Setting, No Back Lane, No Smoking Home |
Building
| Bathroom Total | 2 |
| Bedrooms Total | 3 |
| Appliances | Dishwasher, Dryer, Refrigerator, Stove, Washer |
| Basement Development | Finished |
| Basement Type | Full (finished) |
| Constructed Date | 1977 |
| Construction Style Attachment | Attached |
| Half Bath Total | 1 |
| Heating Type | Forced Air |
| Stories Total | 2 |
| Size Interior | 1,160 Ft2 |
| Type | Row / Townhouse |
Parking
| Stall |
Land
| Acreage | No |
| Fence Type | Fence |
| Land Amenities | Playground, Public Transit, Schools, Shopping |
| Size Irregular | 308.2 |
| Size Total | 308.2 M2 |
| Size Total Text | 308.2 M2 |
Rooms
| Level | Type | Length | Width | Dimensions |
|---|---|---|---|---|
| Basement | Family Room | 4.57 m | 4.53 m | 4.57 m x 4.53 m |
| Main Level | Living Room | 4.79 m | 3.98 m | 4.79 m x 3.98 m |
| Main Level | Dining Room | 2.85 m | 1.33 m | 2.85 m x 1.33 m |
| Main Level | Kitchen | 3.87 m | 3.73 m | 3.87 m x 3.73 m |
| Upper Level | Primary Bedroom | 3.86 m | 4.43 m | 3.86 m x 4.43 m |
| Upper Level | Bedroom 2 | 2.74 m | 3.79 m | 2.74 m x 3.79 m |
| Upper Level | Bedroom 3 | 2.57 m | 4.47 m | 2.57 m x 4.47 m |
https://www.realtor.ca/real-estate/28505240/457-knottwood-rd-w-nw-edmonton-satoo
Contact Us
Contact us for more information

Beverley A. Hasinoff
Associate
(780) 486-8654
www.livrealestate.ca/about-us/beverley-hasinoff/
18831 111 Ave Nw
Edmonton, Alberta T5S 2X4
(780) 486-8655












































