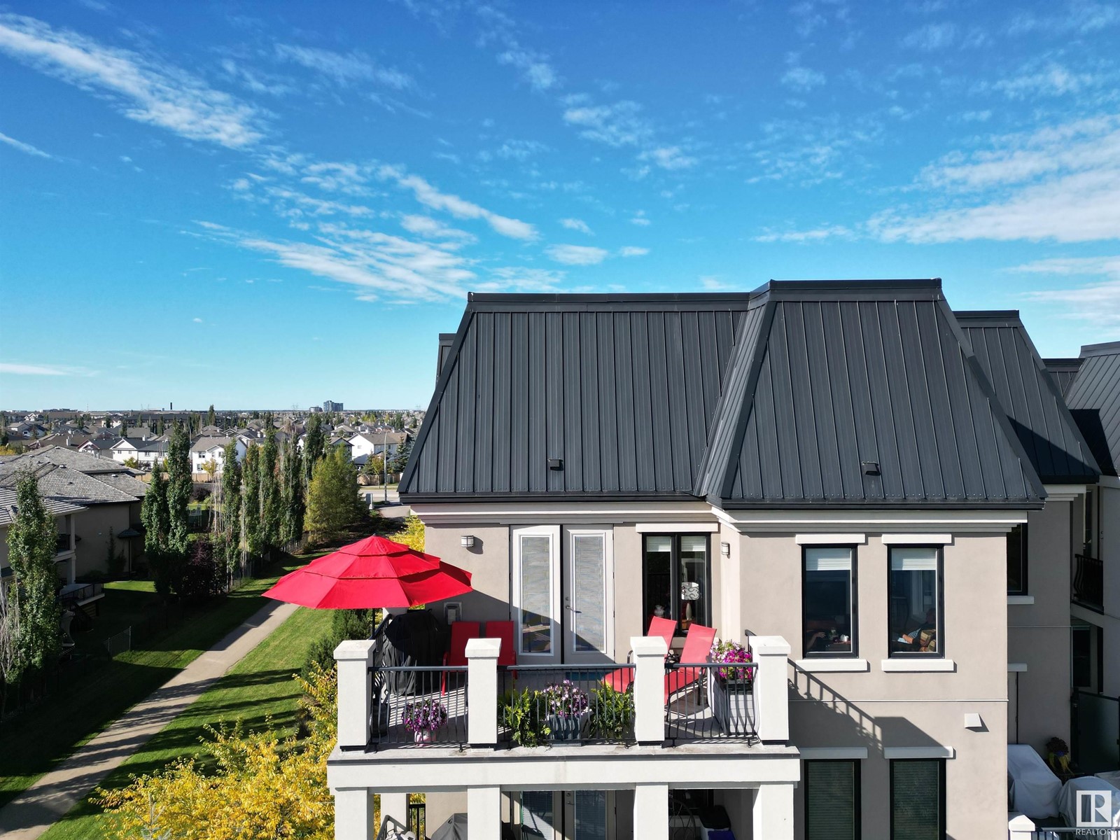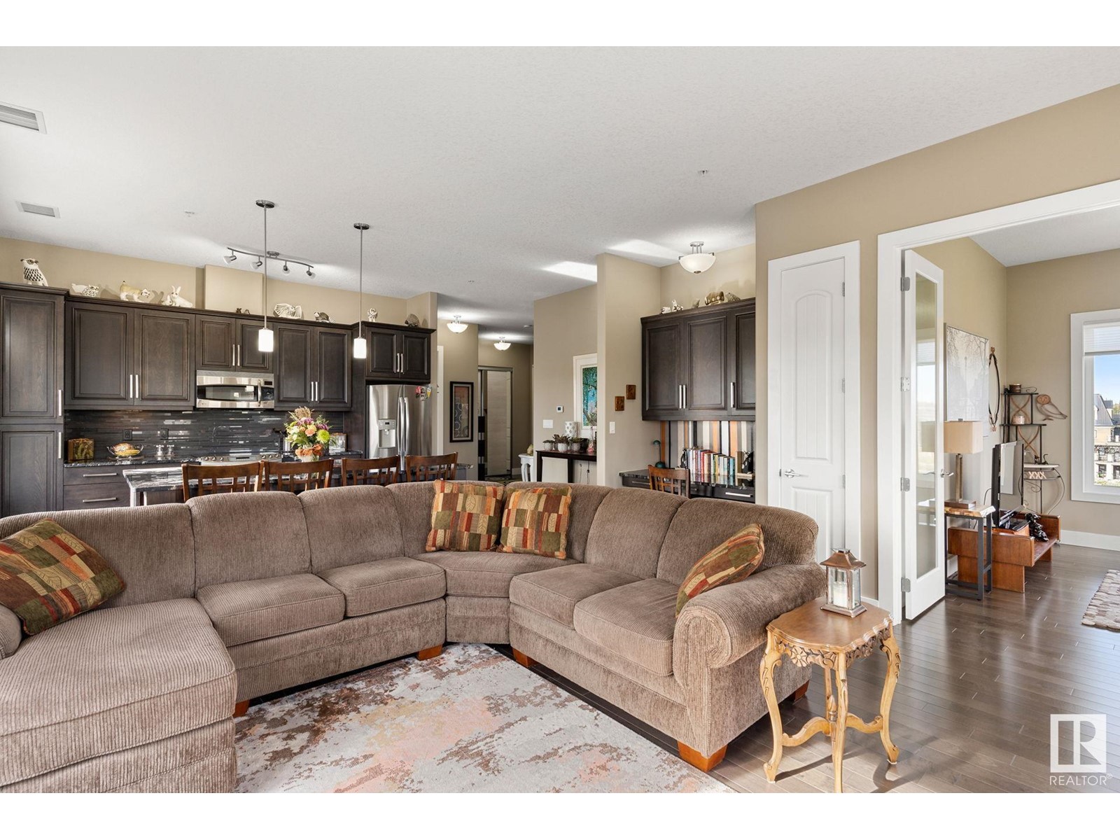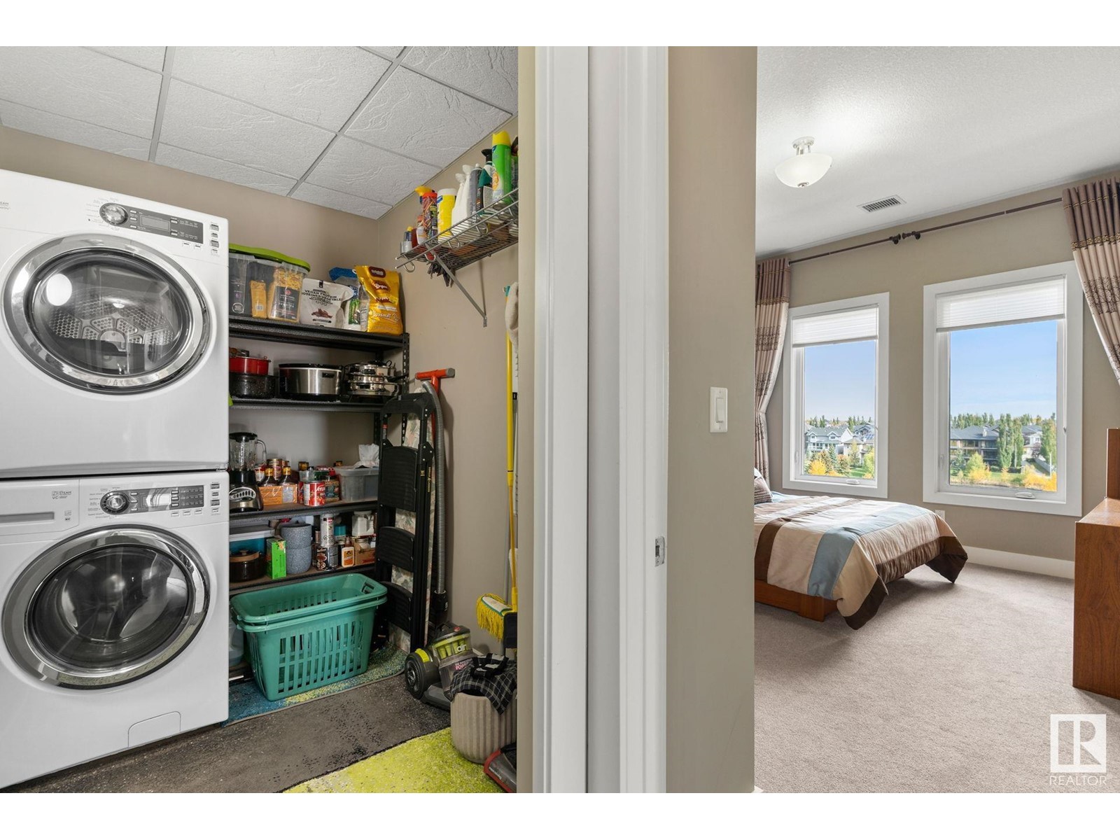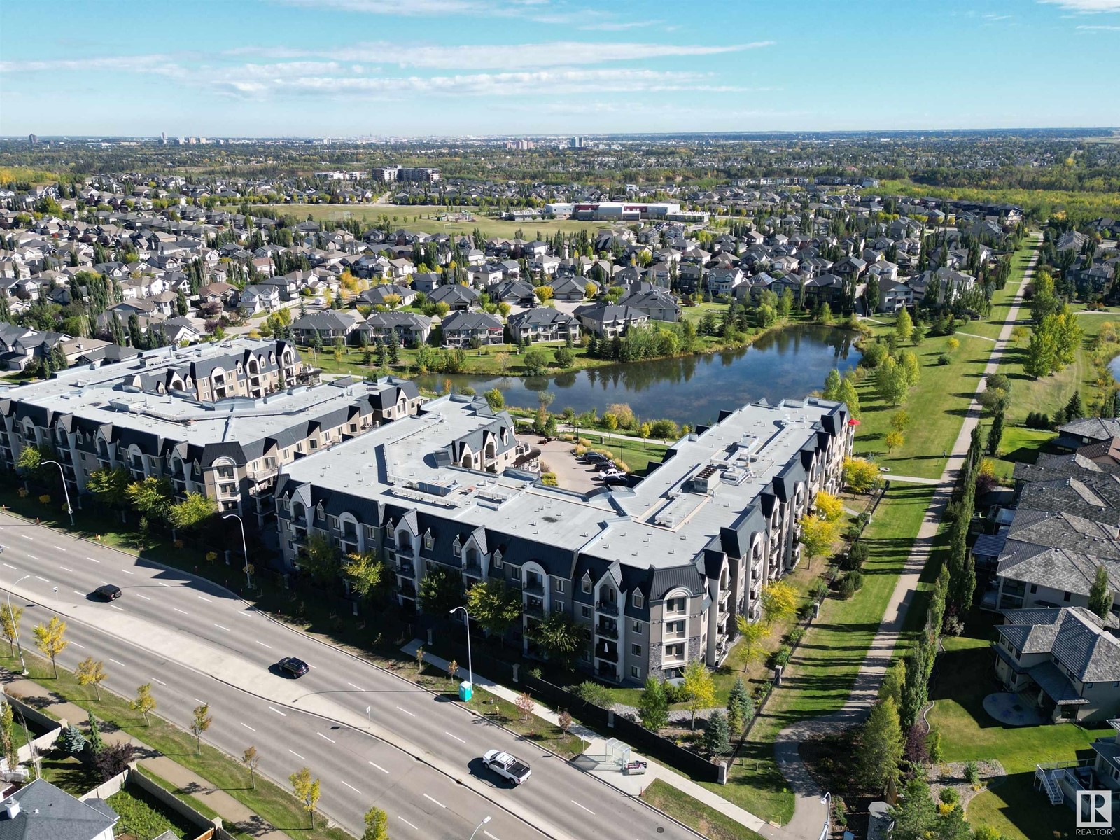#458 6079 Maynard Wy Nw Edmonton, Alberta T6R 0S4
$569,900Maintenance, Exterior Maintenance, Heat, Insurance, Common Area Maintenance, Landscaping, Property Management, Other, See Remarks, Water
$698.28 Monthly
Maintenance, Exterior Maintenance, Heat, Insurance, Common Area Maintenance, Landscaping, Property Management, Other, See Remarks, Water
$698.28 MonthlyThis impeccable CORNER PENTHOUSE SUITE is sure to impress! Vaulted 10' ceilings, vibrant light with south/east-facing windows, 8' doors, beautiful dark hardwood and stunning granite throughout! An excellent layout. The generous primary bedroom has a spacious 6PC ENSUITE BATH - with tub, shower and his/her sinks - plus a WALK-IN CLOSET! In-suite LAUNDRY and storage. The large second bedroom is right next to the SECOND FULL BATH. A lovely open concept living space with the kitchen flowing into the living room and den. Ample dark cabinets and counter space, a dine-up island and quality GE SS appliances. The living room easily fits a massive sectional sofa and yet is cozy with a GAS FIREPLACE! Glass French doors lead into the den. The VIEW from this suite and balcony is incredible! It overlooks 2 lakes, tons of trees and walking trails. 2X TITLED HEATED PARKING STALLS + storage cage. Access to 2 Gyms, Social Rooms and Guest Suites. Close to shopping on 23Ave and Windermere! A/C, NG BBQ hookup and H.D. blinds! (id:46923)
Property Details
| MLS® Number | E4416779 |
| Property Type | Single Family |
| Neigbourhood | MacTaggart |
| Amenities Near By | Airport, Playground, Public Transit, Shopping |
| Community Features | Lake Privileges, Public Swimming Pool |
| Features | No Animal Home, No Smoking Home |
| Parking Space Total | 2 |
| Structure | Deck |
| Water Front Type | Waterfront On Lake |
Building
| Bathroom Total | 2 |
| Bedrooms Total | 2 |
| Amenities | Ceiling - 10ft, Vinyl Windows |
| Appliances | Dishwasher, Dryer, Microwave Range Hood Combo, Stove, Washer, Window Coverings |
| Basement Type | None |
| Ceiling Type | Vaulted |
| Constructed Date | 2011 |
| Fire Protection | Sprinkler System-fire |
| Fireplace Fuel | Gas |
| Fireplace Present | Yes |
| Fireplace Type | Corner |
| Heating Type | Coil Fan |
| Size Interior | 1,353 Ft2 |
| Type | Apartment |
Parking
| Indoor | |
| Heated Garage | |
| Underground |
Land
| Acreage | No |
| Land Amenities | Airport, Playground, Public Transit, Shopping |
Rooms
| Level | Type | Length | Width | Dimensions |
|---|---|---|---|---|
| Main Level | Living Room | 5.86 m | 5.86 m x Measurements not available | |
| Main Level | Kitchen | 5.54 m | 5.54 m x Measurements not available | |
| Main Level | Den | 3.75 m | 3.75 m x Measurements not available | |
| Main Level | Primary Bedroom | 4.21 m | 4.21 m x Measurements not available | |
| Main Level | Bedroom 2 | 3.82 m | 3.82 m x Measurements not available | |
| Main Level | Laundry Room | 2.37 m | 2.37 m x Measurements not available |
https://www.realtor.ca/real-estate/27759036/458-6079-maynard-wy-nw-edmonton-mactaggart
Contact Us
Contact us for more information

Bruce Erickson
Associate
(780) 467-2897
www.brucesells.ca/
www.facebook.com/profile.php?id=100068909276914
www.linkedin.com/in/bruce-erickson-0b8757214
www.instagram.com/brucesells.ca/
116-150 Chippewa Rd
Sherwood Park, Alberta T8A 6A2
(780) 464-4100
(780) 467-2897

Sunny Baraich
Associate
(780) 988-4067
www.facebook.com/Sunny-Baraich-At-ReMax-Elite-113066051386791/
302-5083 Windermere Blvd Sw
Edmonton, Alberta T6W 0J5
(780) 406-4000
(780) 988-4067















































