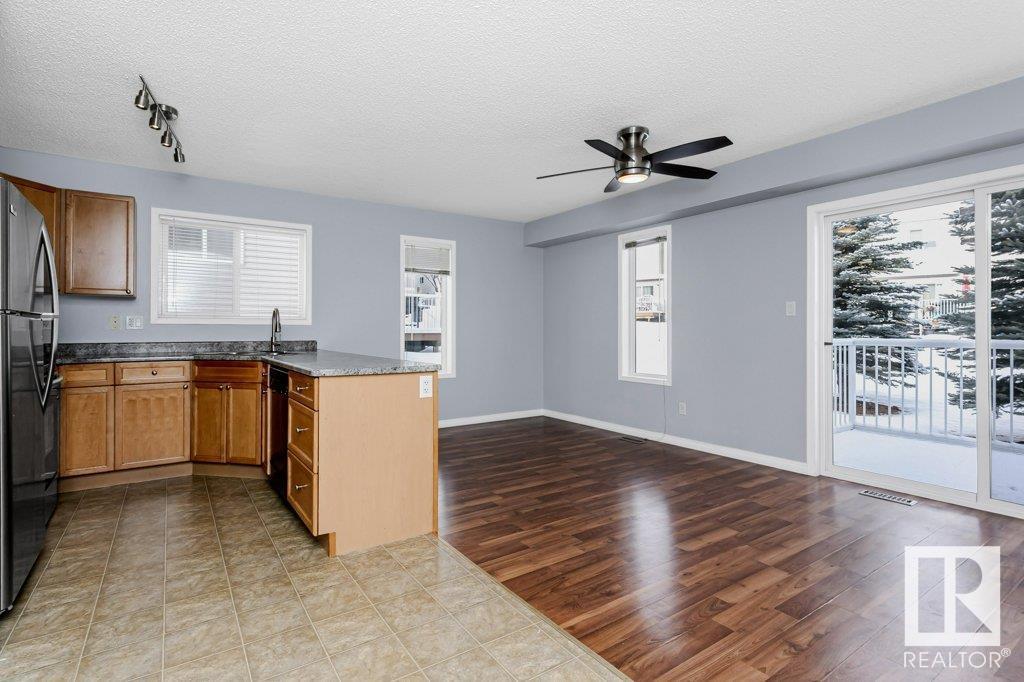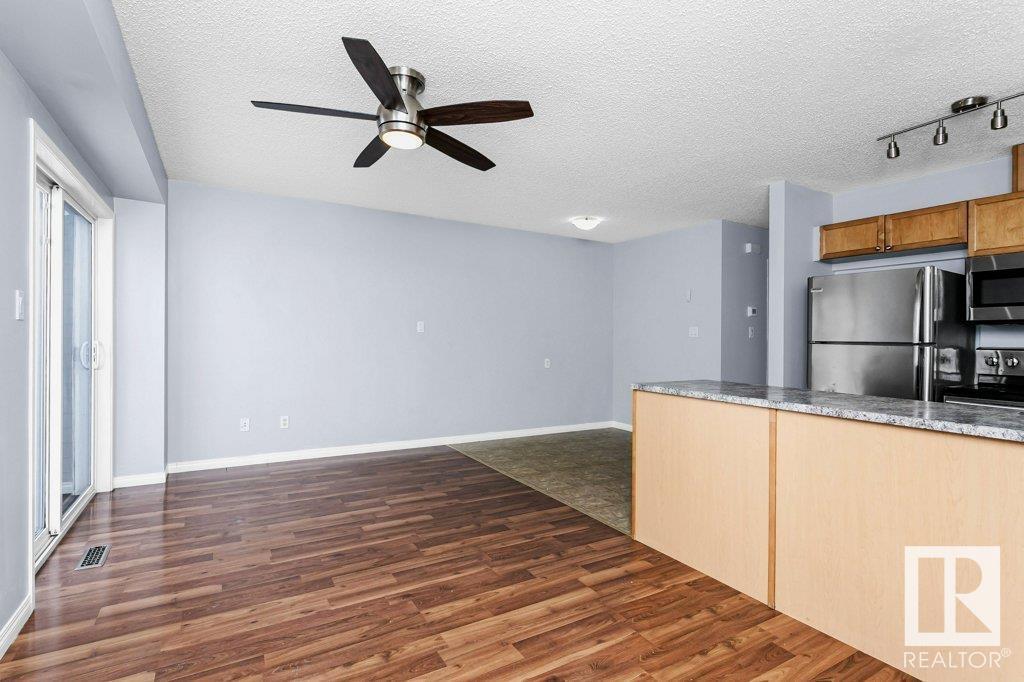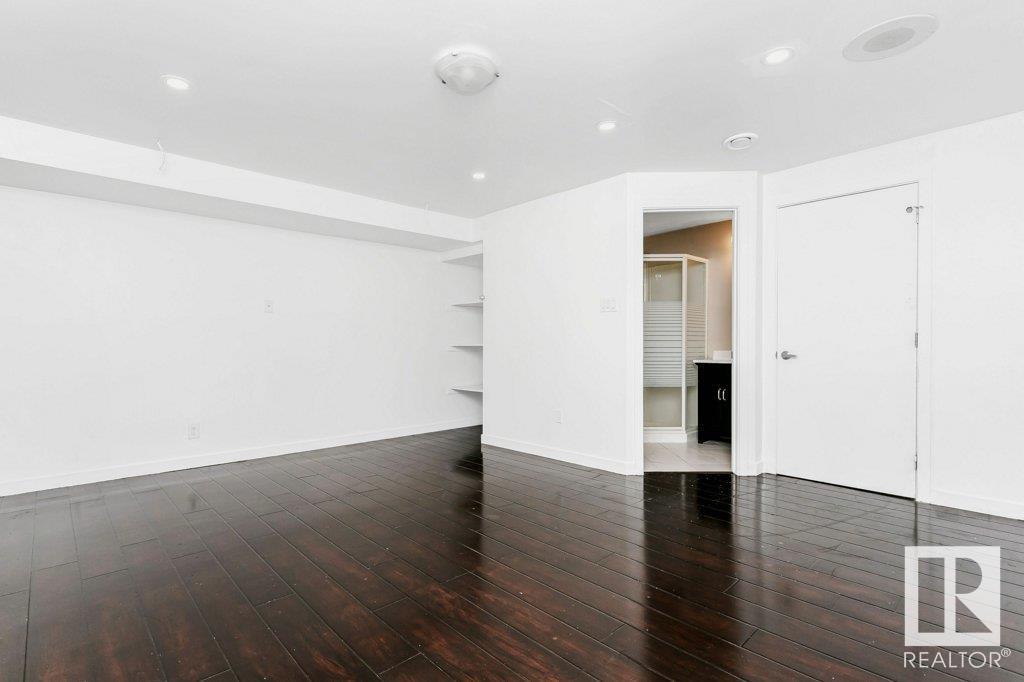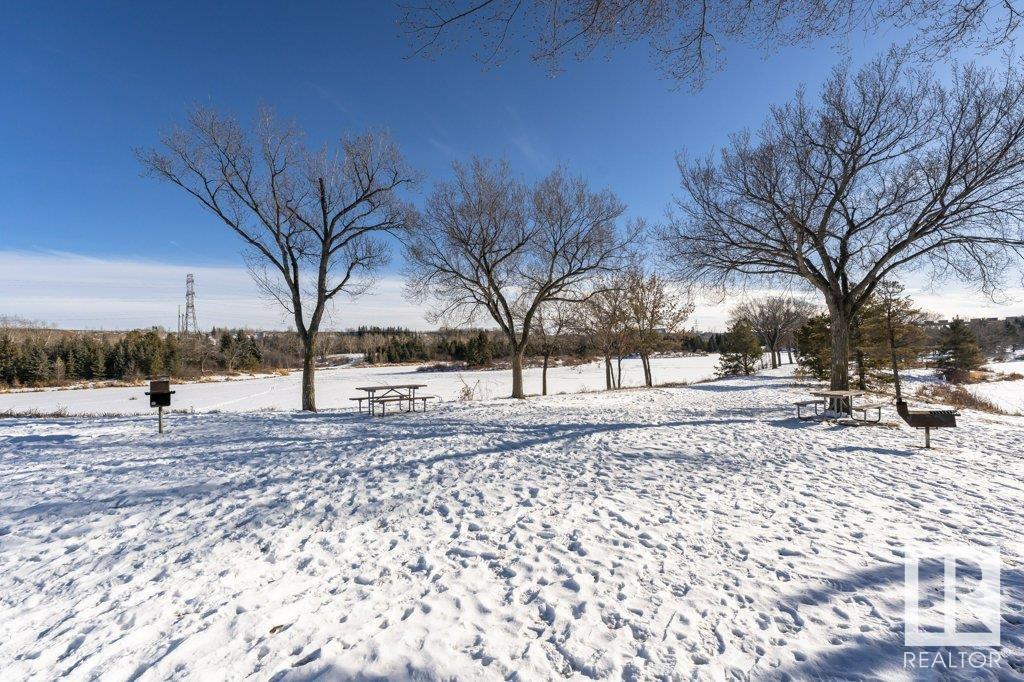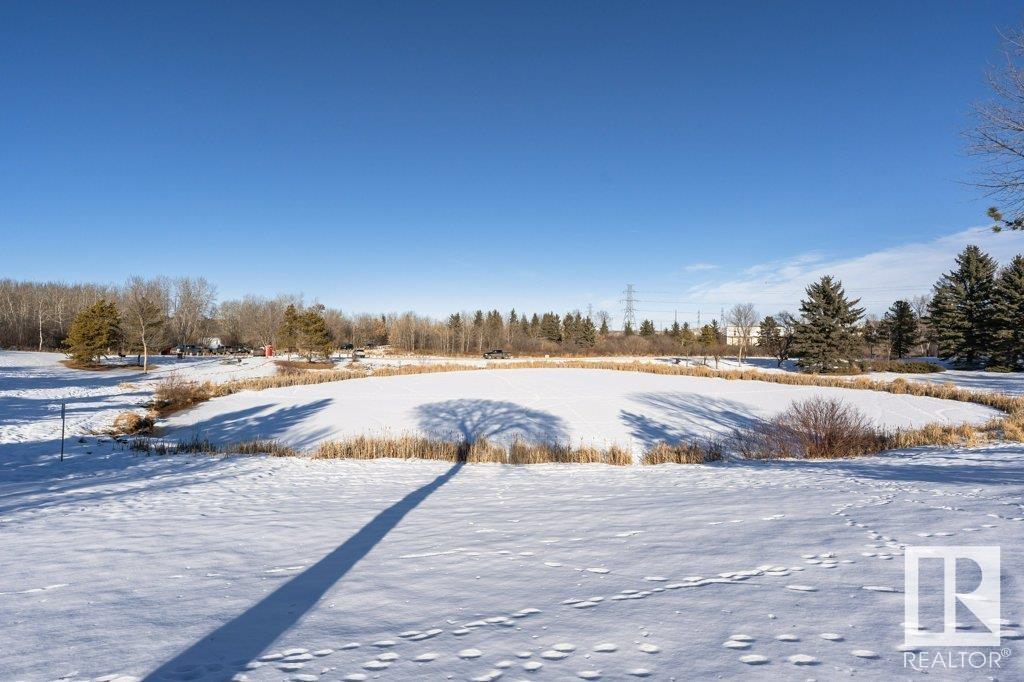#46 130 Hyndman Cr Nw Edmonton, Alberta T5A 0E8
$300,000Maintenance, Exterior Maintenance, Insurance, Landscaping, Other, See Remarks, Property Management
$330.02 Monthly
Maintenance, Exterior Maintenance, Insurance, Landscaping, Other, See Remarks, Property Management
$330.02 MonthlyOpportunity awaits in Canon Ridge! This half duplex bare land condo, is turn key and ready for its next owner. The main floor offers an open concept kitchen, dining, and living room ideal for entertaining. Access to a deck off the rear allows for seamless outdoor/indoor enjoyment and ample natural light. There is a pantry and a half bath as well. The upper floor features a full bathroom, and three bedrooms including the primary with a walk in closet. Below grade you have another primary bedroom with a closet, full ensuite. Laundry and Utilities including a new furnace complete the layout. Parking consists of a single attached garage with parking pad outside ideal for another vehicle to be parked outside. Close to all parks, schools, shopping, and amenities. This unit is perfect for an investor or an owner as this is a truly family friendly community with access to all major roads including the Anthony Henday. (id:46923)
Open House
This property has open houses!
11:00 am
Ends at:1:00 pm
Property Details
| MLS® Number | E4419825 |
| Property Type | Single Family |
| Neigbourhood | Canon Ridge |
| Amenities Near By | Golf Course, Playground, Public Transit, Schools, Shopping |
| Features | Hillside, Park/reserve, No Animal Home, No Smoking Home |
| Parking Space Total | 2 |
| Structure | Deck |
Building
| Bathroom Total | 3 |
| Bedrooms Total | 4 |
| Amenities | Vinyl Windows |
| Appliances | Dishwasher, Dryer, Garage Door Opener Remote(s), Garage Door Opener, Microwave Range Hood Combo, Refrigerator, Stove, Washer, Window Coverings |
| Basement Development | Finished |
| Basement Type | Full (finished) |
| Constructed Date | 2007 |
| Construction Style Attachment | Semi-detached |
| Fire Protection | Smoke Detectors |
| Half Bath Total | 1 |
| Heating Type | Forced Air |
| Stories Total | 2 |
| Size Interior | 1,287 Ft2 |
| Type | Duplex |
Parking
| Attached Garage |
Land
| Acreage | No |
| Land Amenities | Golf Course, Playground, Public Transit, Schools, Shopping |
| Size Irregular | 329.81 |
| Size Total | 329.81 M2 |
| Size Total Text | 329.81 M2 |
Rooms
| Level | Type | Length | Width | Dimensions |
|---|---|---|---|---|
| Lower Level | Bedroom 4 | Measurements not available | ||
| Main Level | Living Room | Measurements not available | ||
| Main Level | Dining Room | Measurements not available | ||
| Main Level | Kitchen | Measurements not available | ||
| Upper Level | Primary Bedroom | Measurements not available | ||
| Upper Level | Bedroom 2 | Measurements not available | ||
| Upper Level | Bedroom 3 | Measurements not available |
https://www.realtor.ca/real-estate/27862248/46-130-hyndman-cr-nw-edmonton-canon-ridge
Contact Us
Contact us for more information
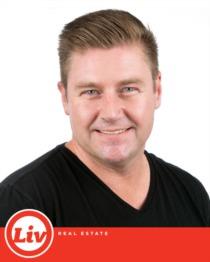
Matt J. Walker
Associate
(780) 486-8654
www.mattwalker.ca/
18831 111 Ave Nw
Edmonton, Alberta T5S 2X4
(780) 486-8655
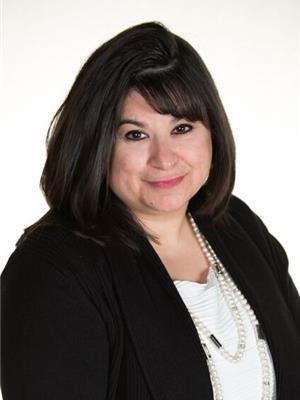
Sue King
Associate
(866) 331-1788
www.searchalledmontonhomes.ca/
www.facebook.com/sue.king.yeg
www.linkedin.com/in/sue-king-247480162
18831 111 Ave Nw
Edmonton, Alberta T5S 2X4
(780) 486-8655



