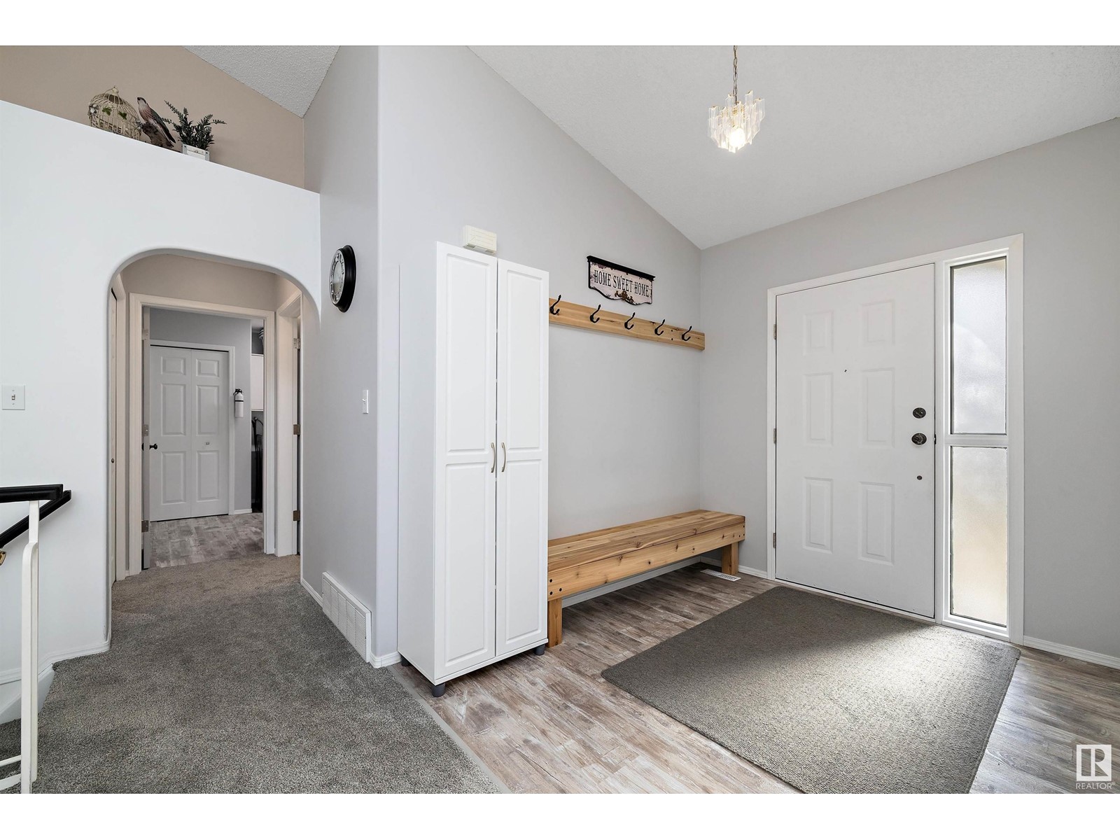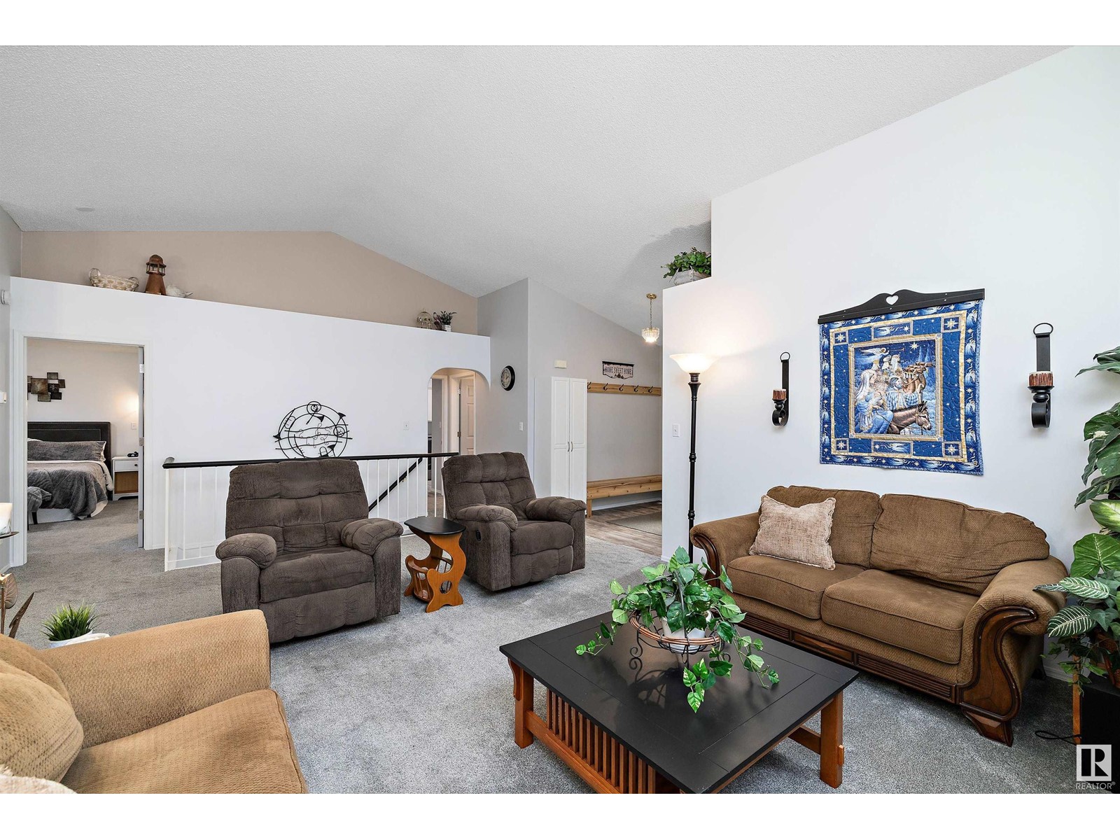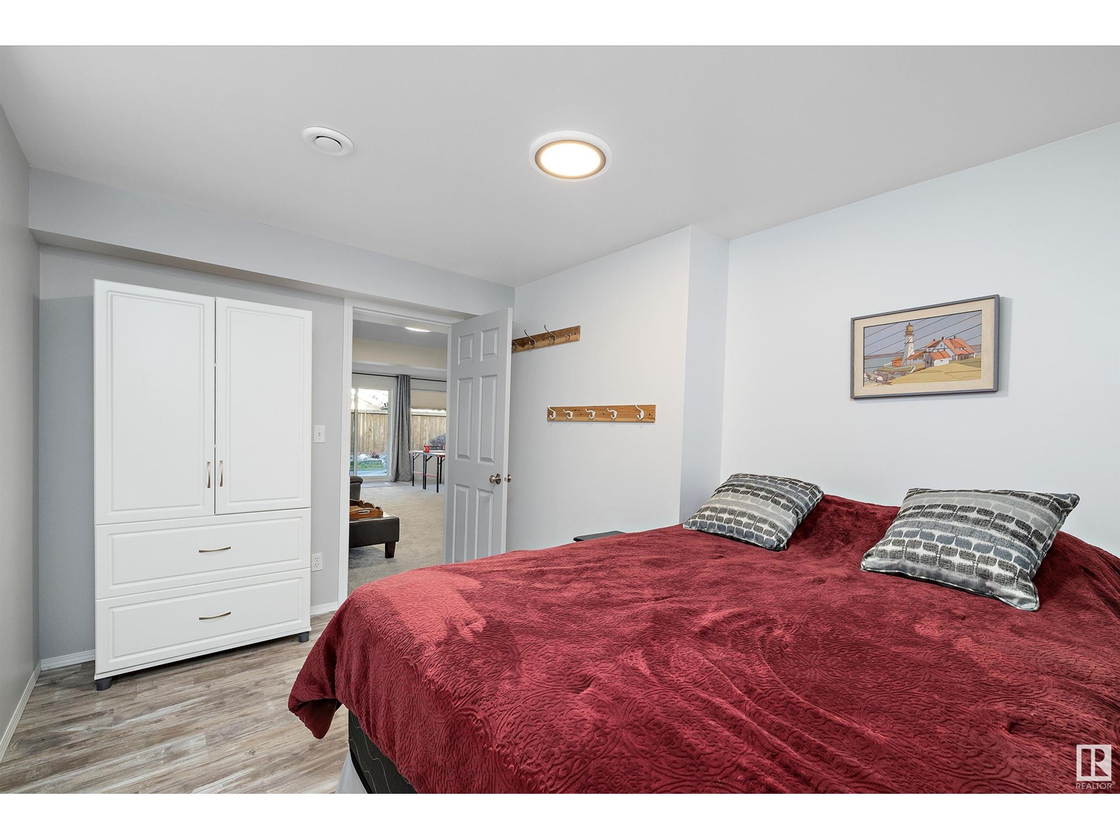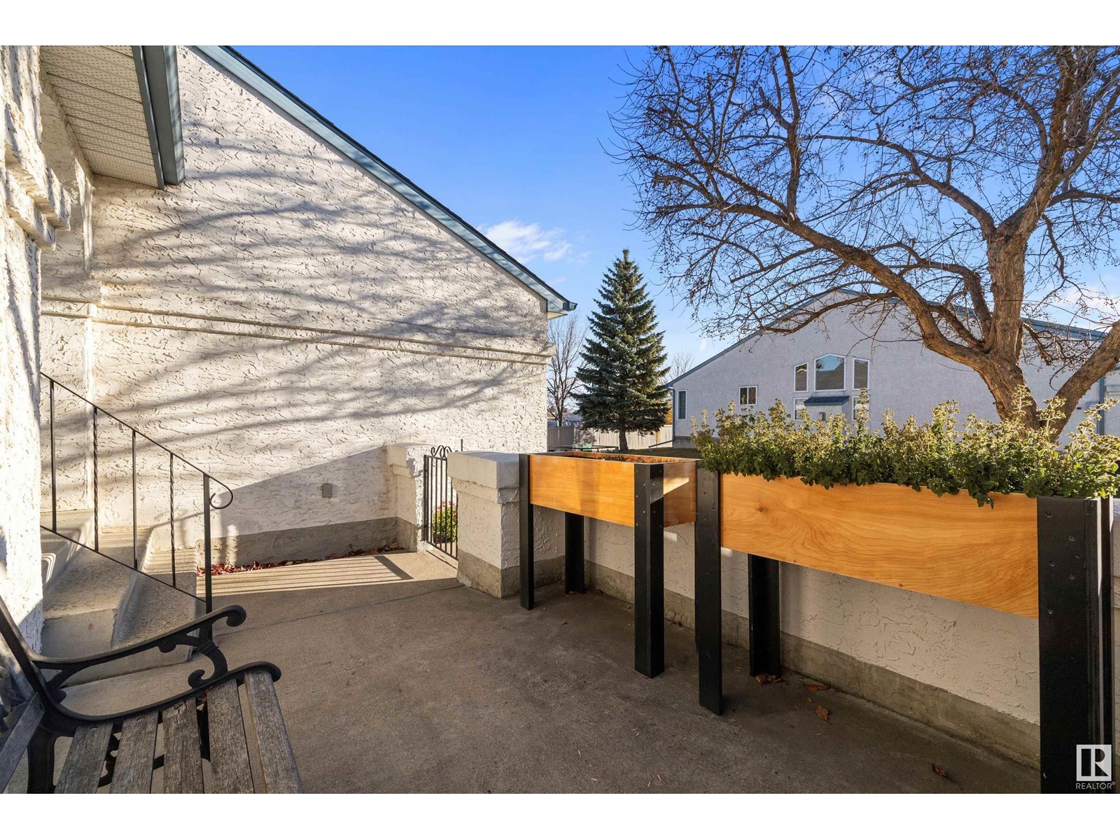#46 9718 176 St Nw Edmonton, Alberta T5T 6B8
$475,000Maintenance, Exterior Maintenance, Insurance, Landscaping, Other, See Remarks
$427 Monthly
Maintenance, Exterior Maintenance, Insurance, Landscaping, Other, See Remarks
$427 MonthlyWelcome to this stunning, renovated adult bungalow condo, a perfect blend of luxury and convenience! Step into a bright, open space with soaring vaulted ceilings that enhance the home's modern feel. The heart of this home is a stylish, white kitchen featuring quartz countertops, ample cabinetry, ideal for both daily use and entertaining. New flooring throughout the main floor complements the sophisticated design. Main floor offers a spacious primary bedroom featuring a gorgeous ensuite, creating a private oasis. A second bedroom, main floor laundry, and double garage add to the home's practicality and ease. The WALK-OUT basement has been beautifully updated, adding two large bedrooms, a renovated bathroom, and plenty of storage space. With every detail thoughtfully finished, this lower level provides extra comfort and flexibility. Located in a well-managed complex, youll find the West End Seniors Activity Center right across the street, adding to the sense of community and accessibility. (id:46923)
Property Details
| MLS® Number | E4413116 |
| Property Type | Single Family |
| Neigbourhood | Terra Losa |
| AmenitiesNearBy | Golf Course, Shopping |
| Features | No Animal Home, No Smoking Home |
| Structure | Deck |
Building
| BathroomTotal | 3 |
| BedroomsTotal | 4 |
| Appliances | Dishwasher, Dryer, Fan, Garage Door Opener Remote(s), Garage Door Opener, Microwave Range Hood Combo, Refrigerator, Washer, Window Coverings |
| ArchitecturalStyle | Bungalow |
| BasementDevelopment | Finished |
| BasementFeatures | Walk Out |
| BasementType | Full (finished) |
| ConstructedDate | 1996 |
| ConstructionStyleAttachment | Semi-detached |
| CoolingType | Central Air Conditioning |
| FireplaceFuel | Gas |
| FireplacePresent | Yes |
| FireplaceType | Unknown |
| HeatingType | Forced Air |
| StoriesTotal | 1 |
| SizeInterior | 1367.1243 Sqft |
| Type | Duplex |
Parking
| Attached Garage |
Land
| Acreage | No |
| LandAmenities | Golf Course, Shopping |
| SizeIrregular | 542.83 |
| SizeTotal | 542.83 M2 |
| SizeTotalText | 542.83 M2 |
Rooms
| Level | Type | Length | Width | Dimensions |
|---|---|---|---|---|
| Basement | Family Room | 9.33 m | 6.42 m | 9.33 m x 6.42 m |
| Basement | Bedroom 3 | 3.44 m | 4.37 m | 3.44 m x 4.37 m |
| Basement | Bedroom 4 | 3.91 m | 2.91 m | 3.91 m x 2.91 m |
| Main Level | Living Room | 4.49 m | 4.51 m | 4.49 m x 4.51 m |
| Main Level | Dining Room | 2.55 m | 3.5 m | 2.55 m x 3.5 m |
| Main Level | Kitchen | 5.31 m | 2.71 m | 5.31 m x 2.71 m |
| Main Level | Primary Bedroom | 3.56 m | 4.52 m | 3.56 m x 4.52 m |
| Main Level | Bedroom 2 | 3.65 m | 3.28 m | 3.65 m x 3.28 m |
https://www.realtor.ca/real-estate/27632077/46-9718-176-st-nw-edmonton-terra-losa
Interested?
Contact us for more information
Shauna J. Florence
Associate
12 Hebert Rd
St Albert, Alberta T8N 5T8
Bonni R. Pinder
Associate
12 Hebert Rd
St Albert, Alberta T8N 5T8




















































