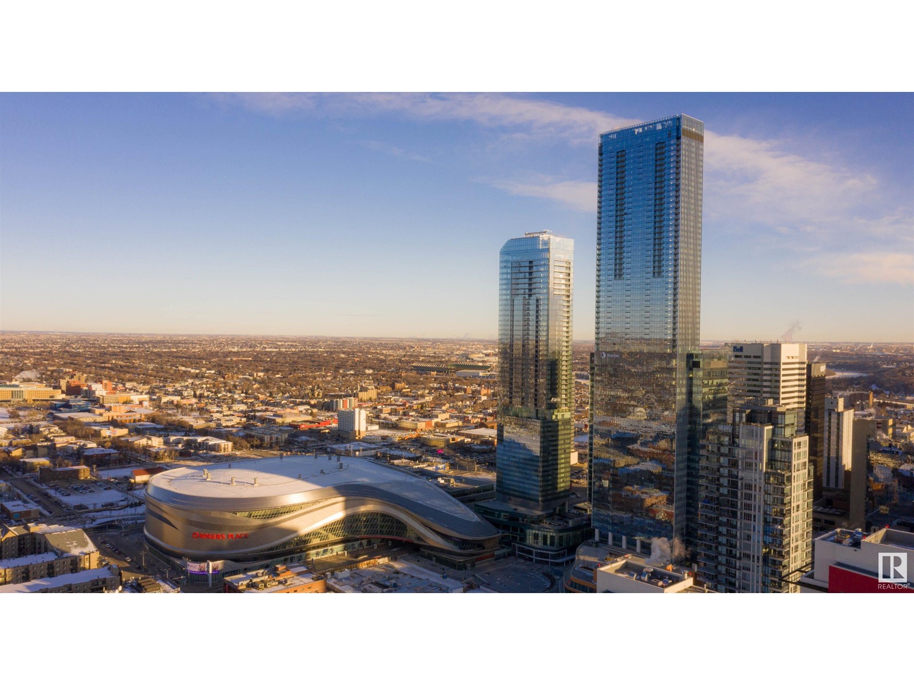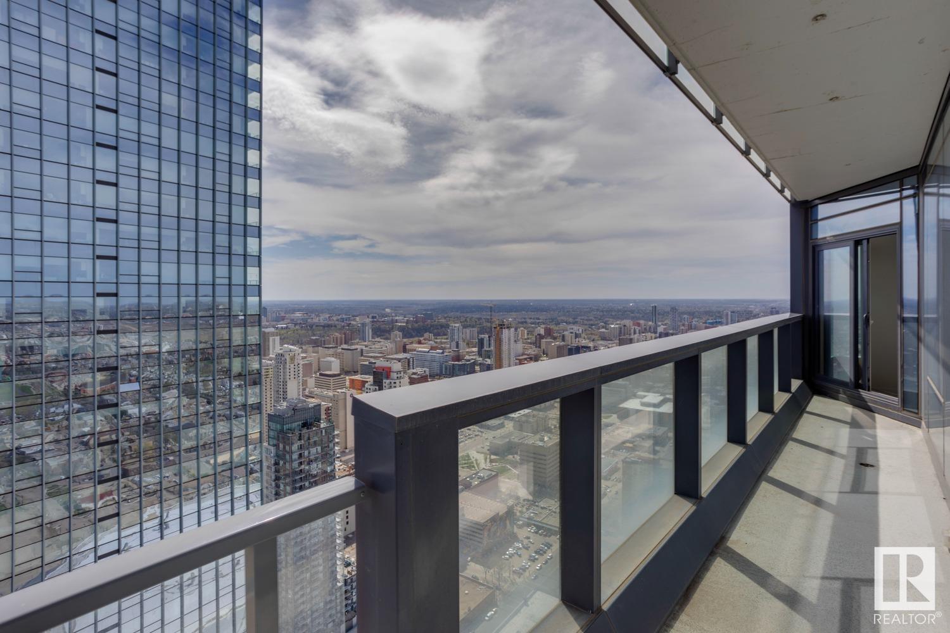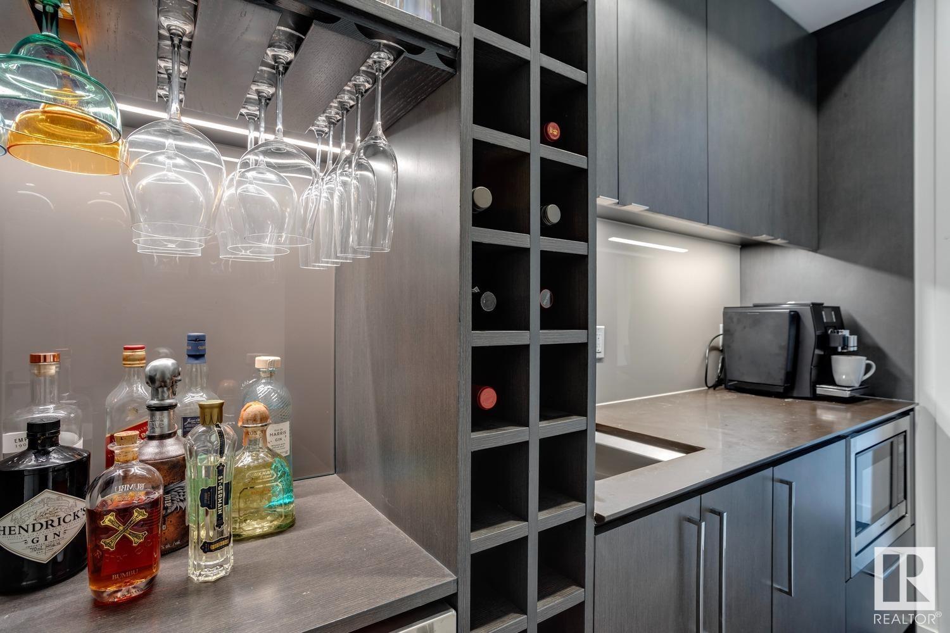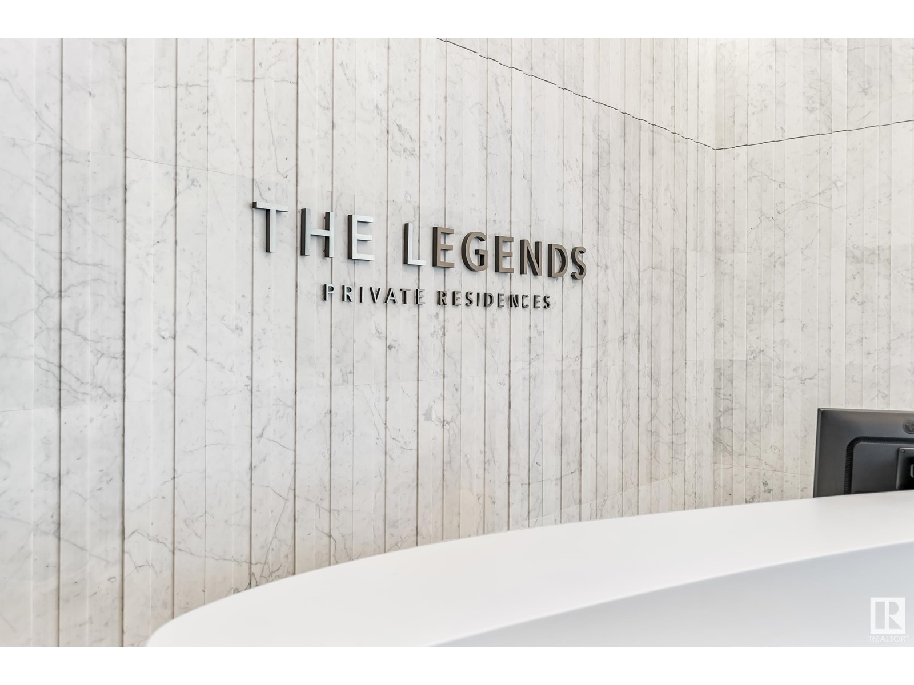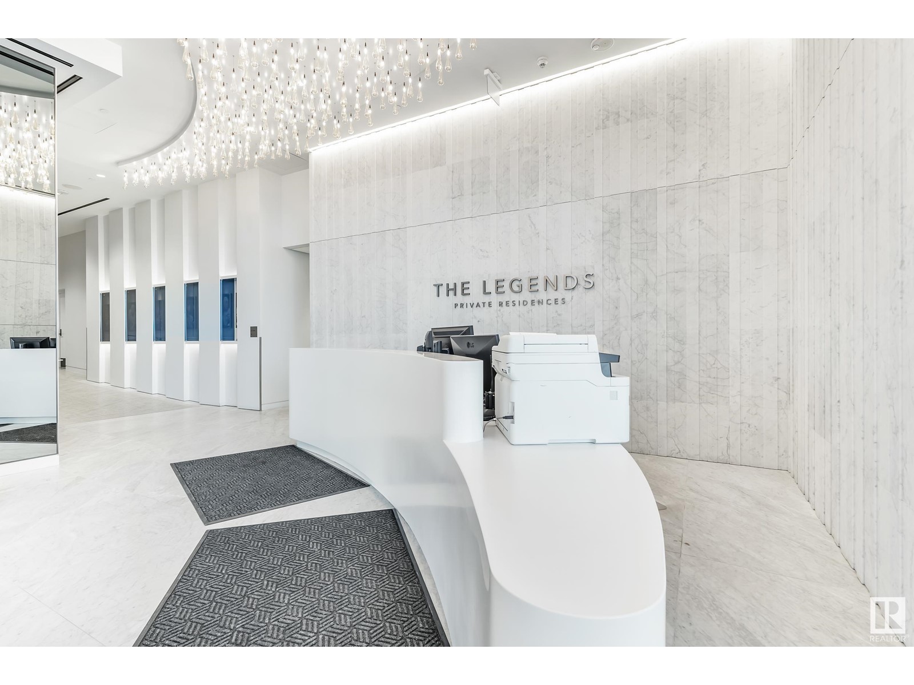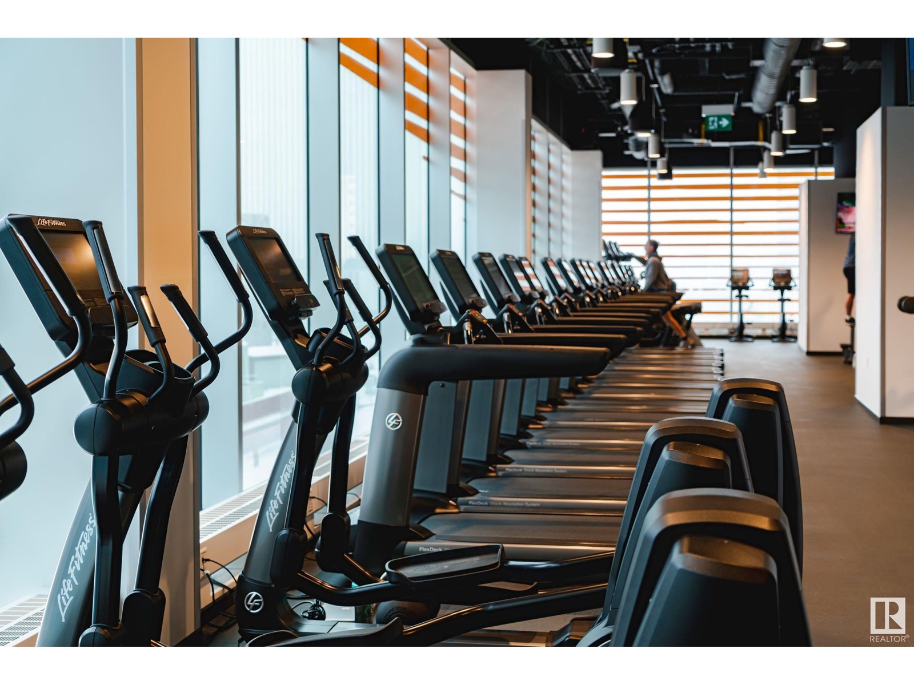#4602 10360 102 St Nw Nw Edmonton, Alberta T5J 0K6
$2,395,000Maintenance, Caretaker, Exterior Maintenance, Heat, Insurance, Common Area Maintenance, Other, See Remarks, Security
$3,118.85 Monthly
Maintenance, Caretaker, Exterior Maintenance, Heat, Insurance, Common Area Maintenance, Other, See Remarks, Security
$3,118.85 MonthlyExclusive opportunity at the Legend Private Residences largest South-East footprint located in the heart ICE District. This highly custom residence offers a number of pre-construction upgrades, valued well over $300,000, with a designer kitchen; oversized granite-waterfall island, fully integrated appliances, WOLF induction cook-top, and a walk-in butlers pantry with stylish wet-bar. Favorite features include extensive millwork throughout, includes a media feature wall, grand office with quartz console, and high-grade built-in furnishings. Irreplicable automation includes motorized shades, flush speakers with SONOS system and lighting controls. Enjoy 3 private balconies with unobstructed river valley and city views. ICE District's central location encourages a true walk-indoors experience with pedway access to Rogers Place, financial core + more. World-class JW Marriott shared facilities include sensational spa with indoor pool, ARCHETYPE fitness, 24/7 concierge/security, valet and dining options. (id:46923)
Property Details
| MLS® Number | E4388444 |
| Property Type | Single Family |
| Neigbourhood | Downtown_EDMO |
| AmenitiesNearBy | Public Transit, Shopping |
| Features | See Remarks, Closet Organizers |
| ParkingSpaceTotal | 3 |
| PoolType | Indoor Pool |
| Structure | Dog Run - Fenced In, Patio(s) |
| ViewType | Valley View, City View |
Building
| BathroomTotal | 4 |
| BedroomsTotal | 3 |
| Amenities | Ceiling - 10ft |
| Appliances | Dishwasher, Dryer, Hood Fan, Oven - Built-in, Microwave, Refrigerator, Washer, Window Coverings, Wine Fridge |
| BasementType | None |
| ConstructedDate | 2019 |
| HalfBathTotal | 1 |
| HeatingType | Coil Fan |
| SizeInterior | 244.53 M2 |
| Type | Apartment |
Parking
| Underground |
Land
| Acreage | No |
| LandAmenities | Public Transit, Shopping |
Rooms
| Level | Type | Length | Width | Dimensions |
|---|---|---|---|---|
| Main Level | Living Room | 4.59 m | 6.71 m | 4.59 m x 6.71 m |
| Main Level | Dining Room | 5.3 m | 8.06 m | 5.3 m x 8.06 m |
| Main Level | Kitchen | 5.7 m | 4.31 m | 5.7 m x 4.31 m |
| Main Level | Den | 4.03 m | 3.9 m | 4.03 m x 3.9 m |
| Main Level | Primary Bedroom | 5.16 m | 5.69 m | 5.16 m x 5.69 m |
| Main Level | Bedroom 2 | 5.08 m | 7.09 m | 5.08 m x 7.09 m |
| Main Level | Bedroom 3 | 4.03 m | 3.07 m | 4.03 m x 3.07 m |
| Main Level | Laundry Room | 2.44 m | 2.05 m | 2.44 m x 2.05 m |
| Main Level | Pantry | 2.65 m | 1.69 m | 2.65 m x 1.69 m |
https://www.realtor.ca/real-estate/26921717/4602-10360-102-st-nw-nw-edmonton-downtownedmo
Interested?
Contact us for more information
Sydney Bober
Associate
12615 Stony Plain Rd Nw
Edmonton, Alberta T5N 3N8
Robert F. Mcleod
Broker
12615 Stony Plain Rd Nw
Edmonton, Alberta T5N 3N8

