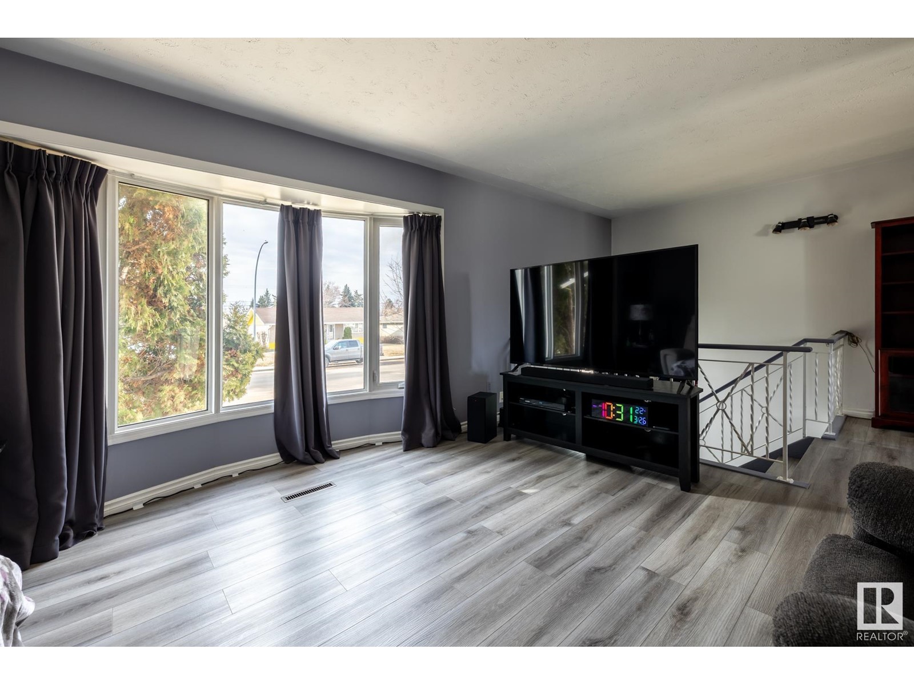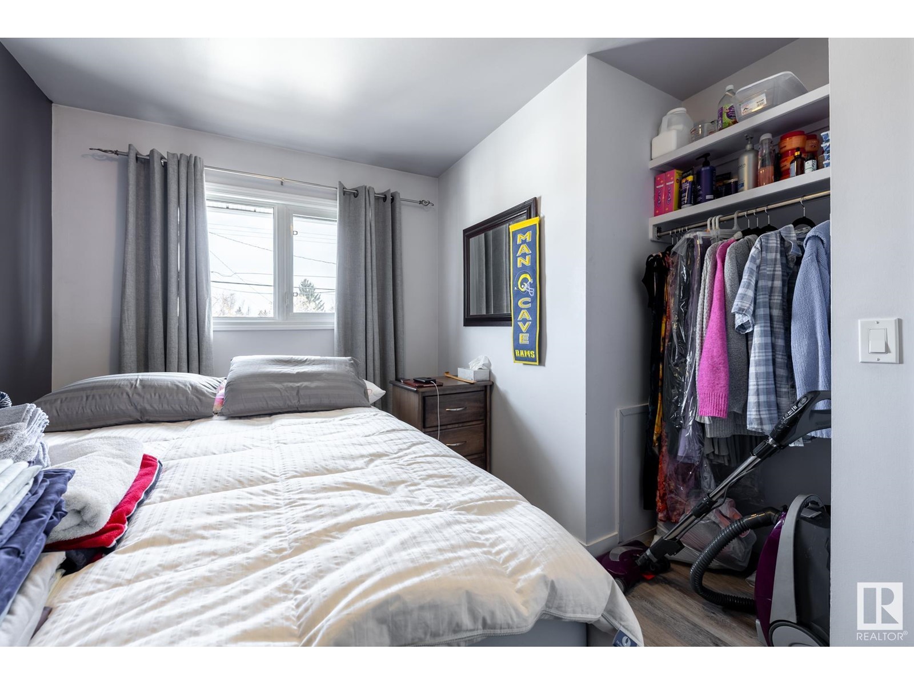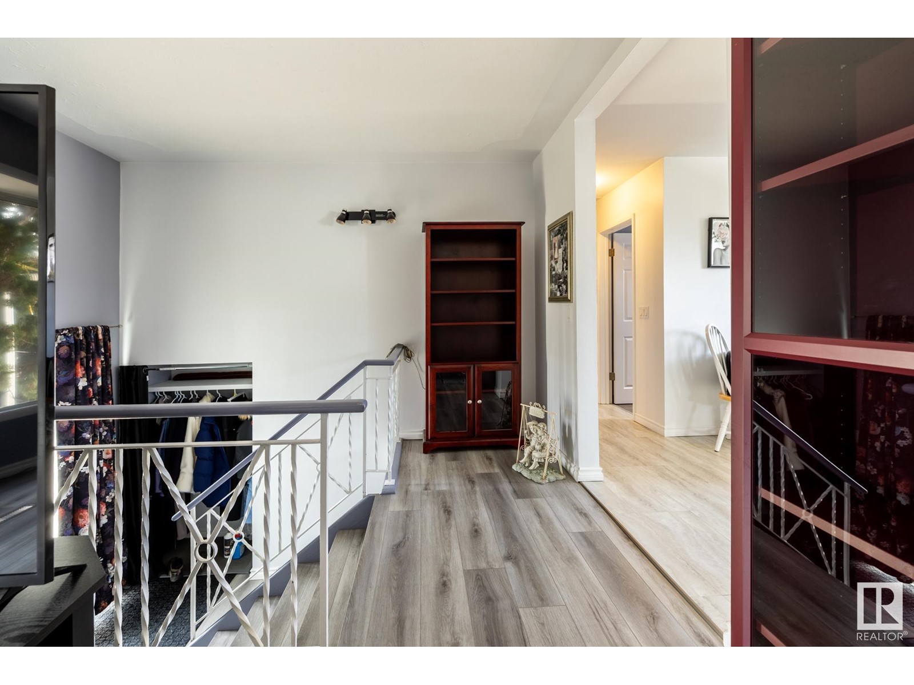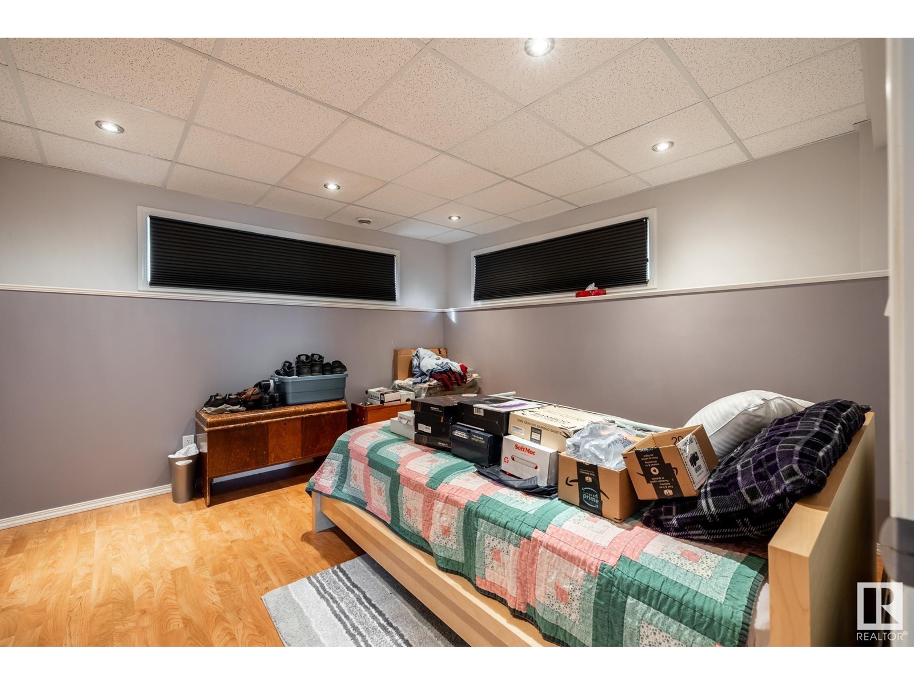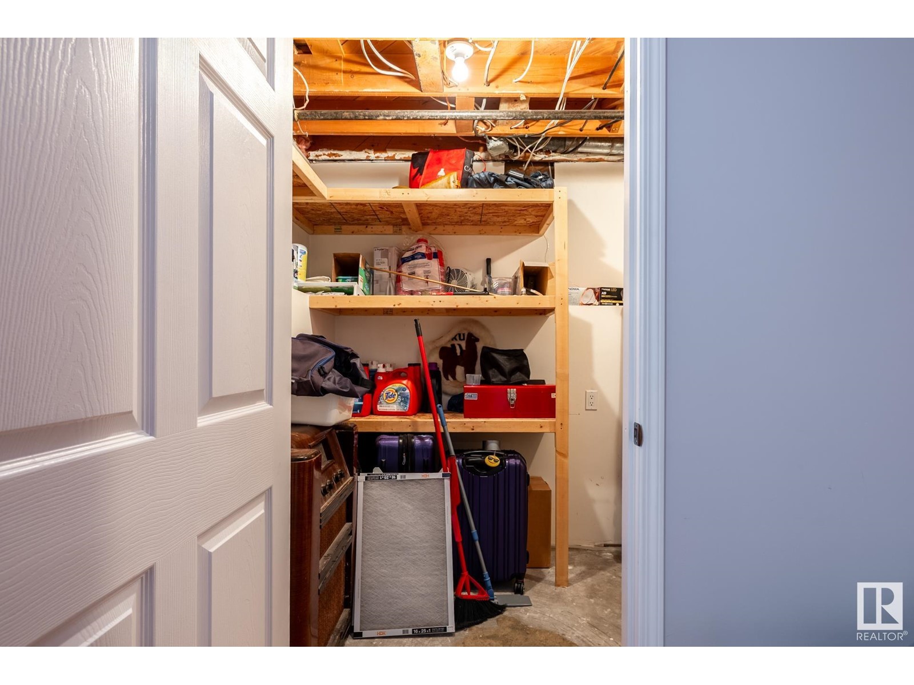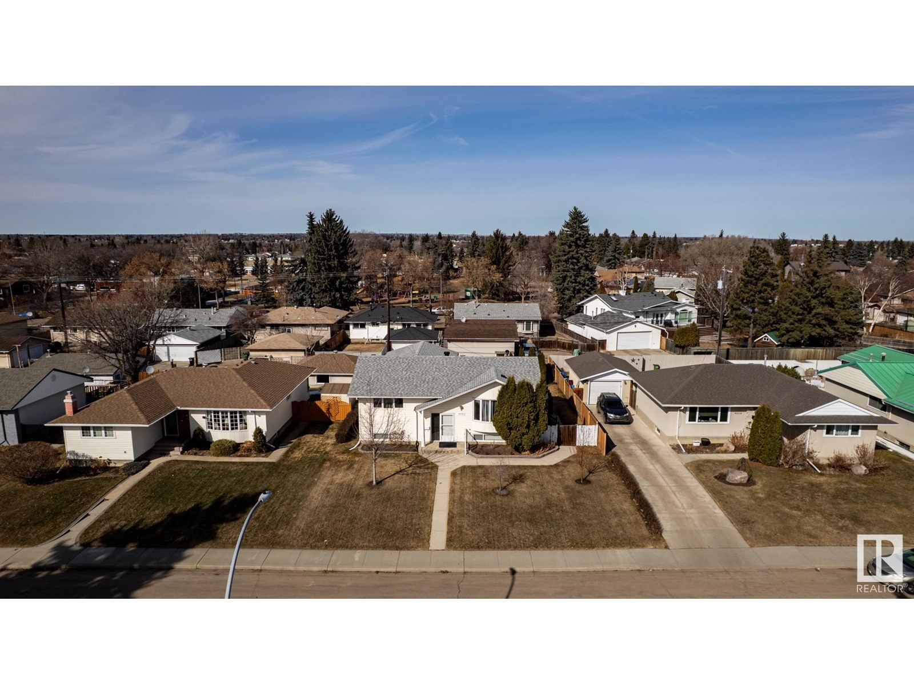4608 104a Av Nw Edmonton, Alberta T6B 1Y5
$459,900
Welcome to this amazing Bi-level in Gold bar. This home has been upgraded top to bottom in recent years & will impress. The main level features 2 bedrooms, a 4 piece bath, a large living room & a BEAUTIFULLY RENOVATED KITCHEN which overlooks the large north facing yard. The lower level offers another bedroom plus a den, (which can be converted back) a large family room & a stunning $17k 3pce bathroom. There is plenty of room for parking and the toys, with a DOUBLE GARAGE (1998) attached to the ORIGINAL SINGLE. Upgrades over the years include, KITCHEN (2006) MAIN BATH (2016) SHINGLES ON HOUSE & GARAGE (2021) FURNACE (2009) HWT (2019) $17K 3PCE BATH (2016) & more. Offering close proximity to bus stop, schools & shopping. Youre going to love you're new home with exceptional curb appeal. (id:46923)
Property Details
| MLS® Number | E4428075 |
| Property Type | Single Family |
| Neigbourhood | Gold Bar |
| Amenities Near By | Golf Course, Playground, Public Transit, Schools, Shopping |
| Features | Lane, No Animal Home, No Smoking Home |
Building
| Bathroom Total | 2 |
| Bedrooms Total | 3 |
| Appliances | Dishwasher, Dryer, Refrigerator, Stove, Washer, Window Coverings |
| Architectural Style | Bi-level |
| Basement Development | Finished |
| Basement Type | Full (finished) |
| Constructed Date | 1959 |
| Construction Style Attachment | Detached |
| Heating Type | Forced Air |
| Size Interior | 963 Ft2 |
| Type | House |
Parking
| Detached Garage |
Land
| Acreage | No |
| Land Amenities | Golf Course, Playground, Public Transit, Schools, Shopping |
| Size Irregular | 612.91 |
| Size Total | 612.91 M2 |
| Size Total Text | 612.91 M2 |
Rooms
| Level | Type | Length | Width | Dimensions |
|---|---|---|---|---|
| Basement | Family Room | 5.75 m | 6.88 m | 5.75 m x 6.88 m |
| Basement | Den | 2.12 m | 3.34 m | 2.12 m x 3.34 m |
| Basement | Bedroom 3 | 3.41 m | 3.42 m | 3.41 m x 3.42 m |
| Basement | Laundry Room | 2.09 m | 1.14 m | 2.09 m x 1.14 m |
| Main Level | Living Room | 4.82 m | 3.53 m | 4.82 m x 3.53 m |
| Main Level | Dining Room | 2.18 m | 2.65 m | 2.18 m x 2.65 m |
| Main Level | Kitchen | 4.76 m | 3.6 m | 4.76 m x 3.6 m |
| Main Level | Primary Bedroom | 3.53 m | 3.54 m | 3.53 m x 3.54 m |
| Main Level | Bedroom 2 | 2.39 m | 3.61 m | 2.39 m x 3.61 m |
https://www.realtor.ca/real-estate/28090263/4608-104a-av-nw-edmonton-gold-bar
Contact Us
Contact us for more information

Mark A. Malcolm
Associate
(780) 439-7248
www.markmalcolm.ca/
100-10328 81 Ave Nw
Edmonton, Alberta T6E 1X2
(780) 439-7000
(780) 439-7248






