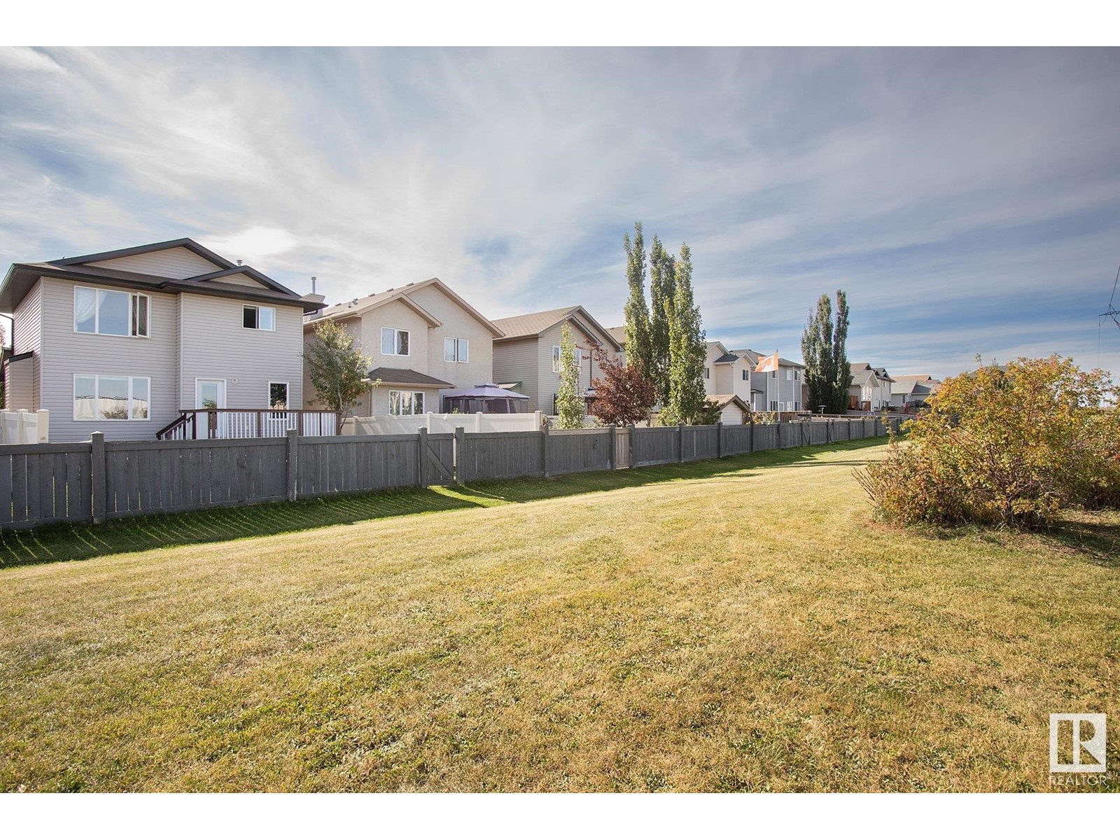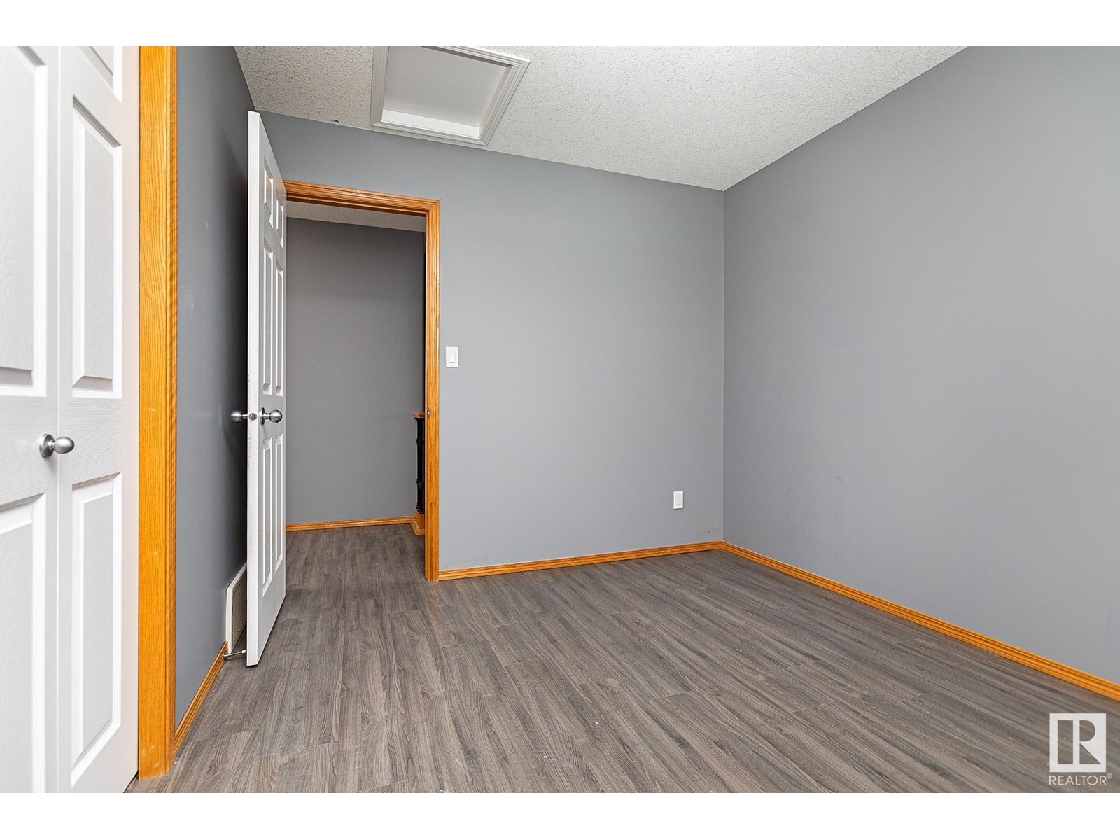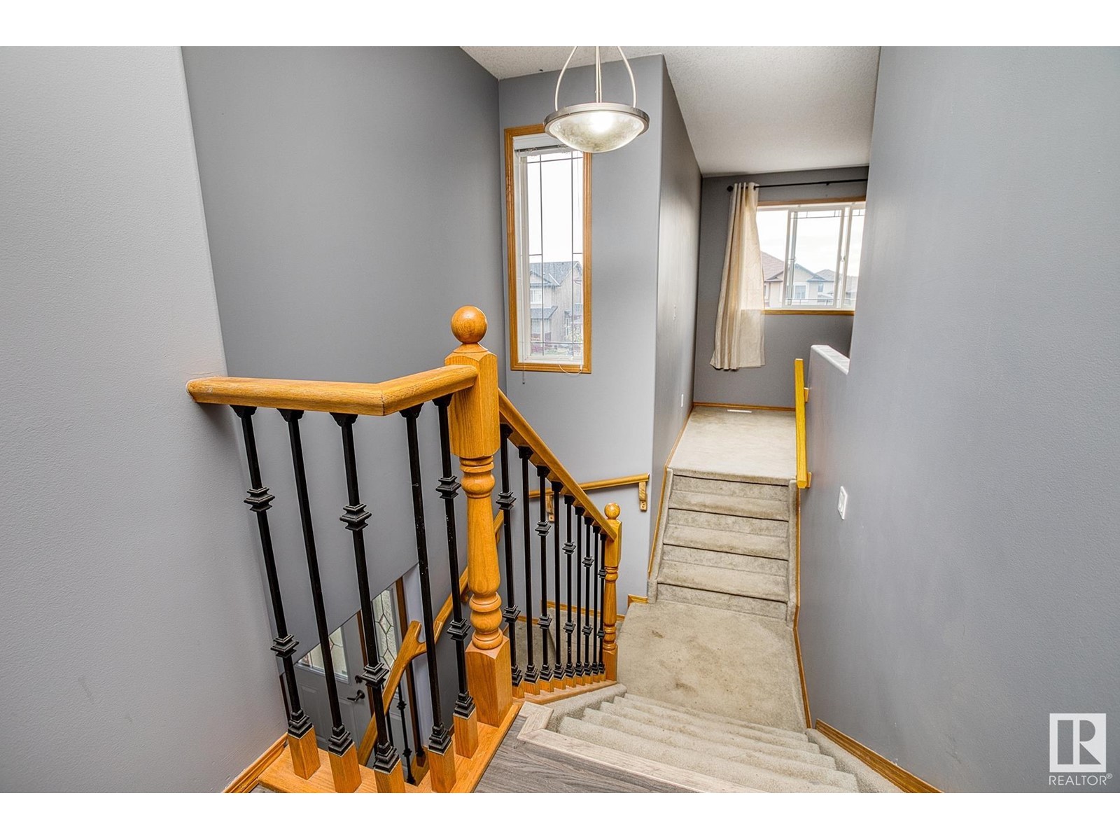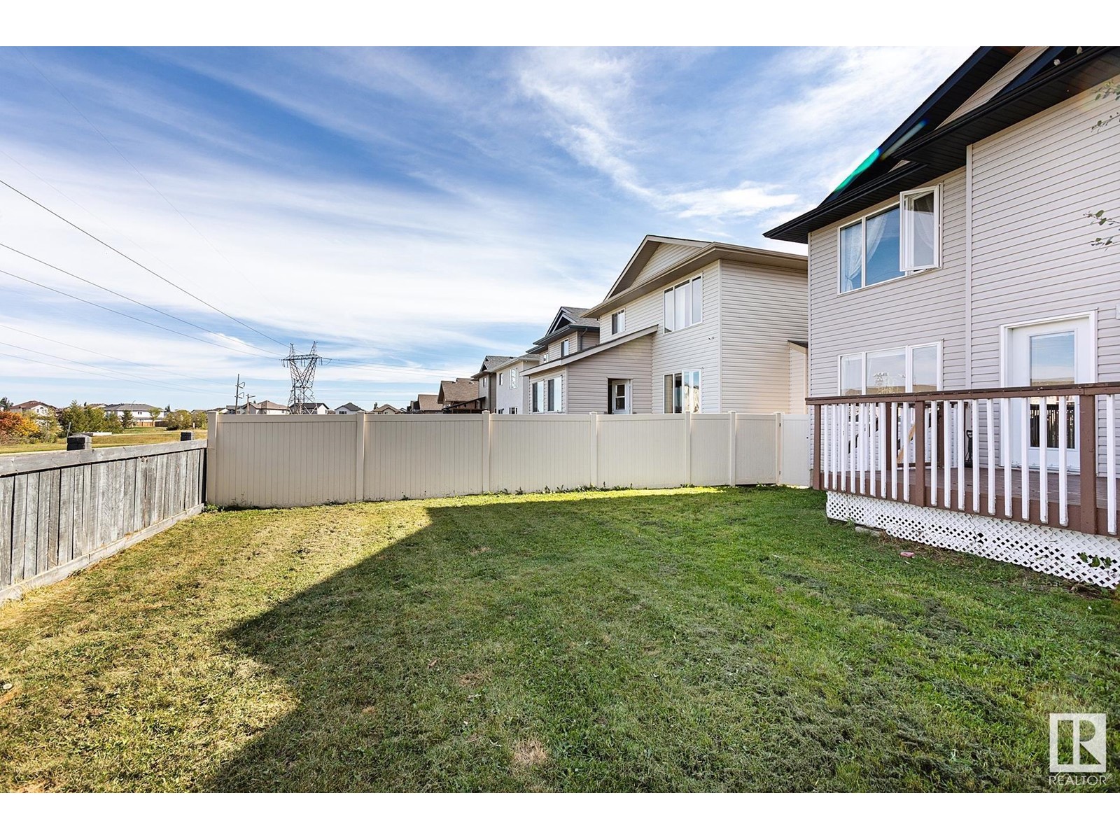4610 164a Av Nw Edmonton, Alberta T5Y 0C8
$499,900
This quality-built two-storey family residence boasts over 2600 sq. ft. of living space, perfectly situated backing onto a serene storm pond and environmental reserve. With over 1,750 sq. ft. of exceptional craftsmanship, this bright and airy home features three spacious bedrooms, a bonus family room, and an open-concept design ideal for family gatherings. Step into the generous kitchen with a large island, custom finishes, and a cozy breakfast nook. The inviting living room, complete with a toasty fireplace, sets the stage for movie nights. The master suite offers a romantic ensuite with a huge tub and separate shower. You'll appreciate the solid hardwood flooring and elegant ceramic tile throughout. Enjoy outdoor living on your fully landscaped lot with a fenced yard and expansive deck, perfect for entertaining. With a double attached garage equipped with hot and cold water, convenience is at your fingertips. This home is a private retreat, where quality and pride truly prevail! (id:46923)
Property Details
| MLS® Number | E4407356 |
| Property Type | Single Family |
| Neigbourhood | Brintnell |
| AmenitiesNearBy | Golf Course, Playground, Public Transit, Schools, Shopping |
| CommunityFeatures | Lake Privileges, Public Swimming Pool |
| Features | Flat Site, No Back Lane, No Smoking Home |
| ParkingSpaceTotal | 4 |
| Structure | Deck |
| WaterFrontType | Waterfront On Lake |
Building
| BathroomTotal | 4 |
| BedroomsTotal | 3 |
| Appliances | Dishwasher, Refrigerator, Stove, Window Coverings |
| BasementDevelopment | Finished |
| BasementType | Full (finished) |
| ConstructedDate | 2006 |
| ConstructionStyleAttachment | Detached |
| FireplaceFuel | Gas |
| FireplacePresent | Yes |
| FireplaceType | Unknown |
| HalfBathTotal | 1 |
| HeatingType | Forced Air |
| StoriesTotal | 2 |
| SizeInterior | 1762.0521 Sqft |
| Type | House |
Parking
| Attached Garage |
Land
| Acreage | No |
| FenceType | Fence |
| LandAmenities | Golf Course, Playground, Public Transit, Schools, Shopping |
| SizeIrregular | 359.29 |
| SizeTotal | 359.29 M2 |
| SizeTotalText | 359.29 M2 |
Rooms
| Level | Type | Length | Width | Dimensions |
|---|---|---|---|---|
| Basement | Family Room | Measurements not available | ||
| Main Level | Living Room | Measurements not available | ||
| Main Level | Dining Room | Measurements not available | ||
| Main Level | Kitchen | Measurements not available | ||
| Upper Level | Primary Bedroom | Measurements not available | ||
| Upper Level | Bedroom 2 | Measurements not available | ||
| Upper Level | Bedroom 3 | Measurements not available | ||
| Upper Level | Bonus Room | Measurements not available |
https://www.realtor.ca/real-estate/27450515/4610-164a-av-nw-edmonton-brintnell
Interested?
Contact us for more information
Dallas Moravec
Associate
203-14101 West Block Dr
Edmonton, Alberta T5N 1L5


















































