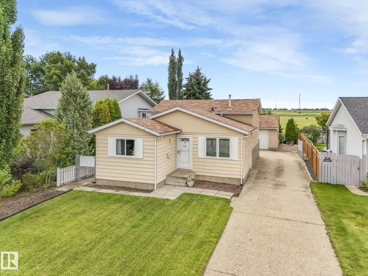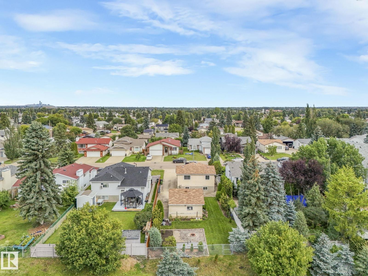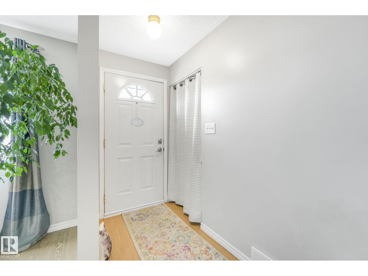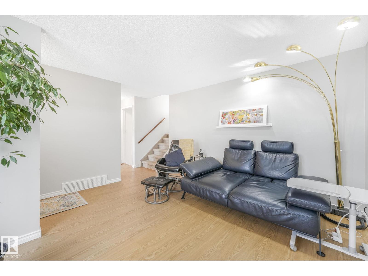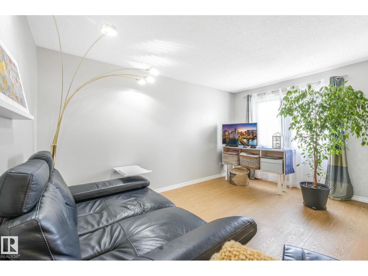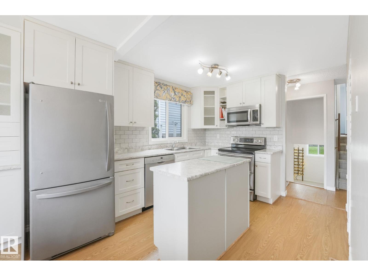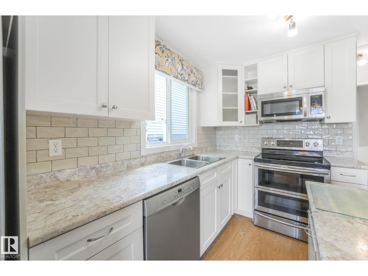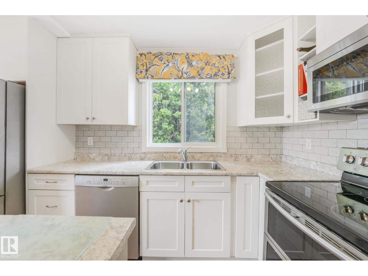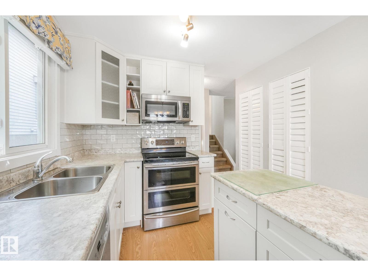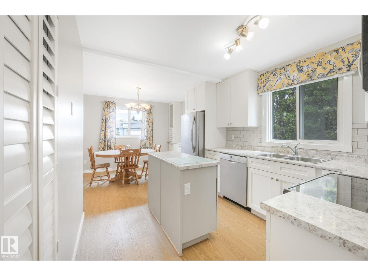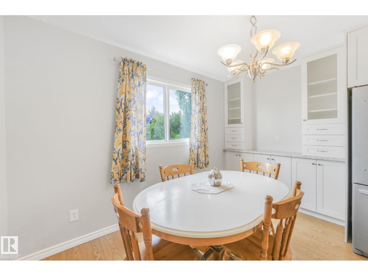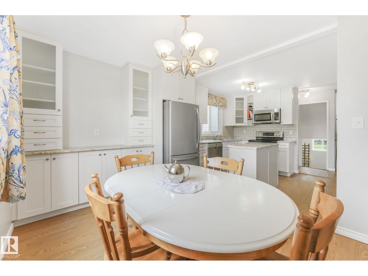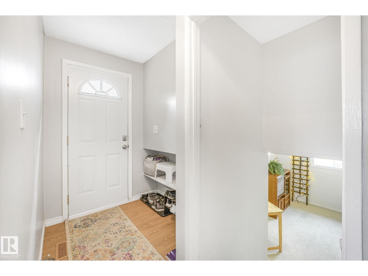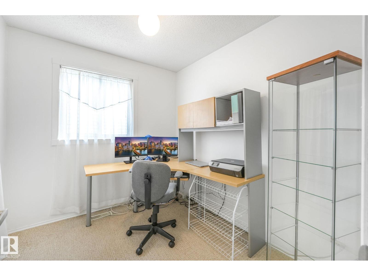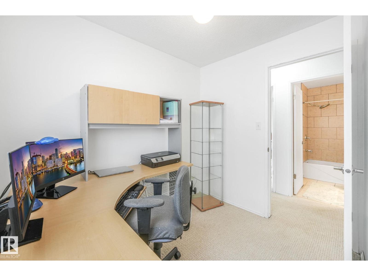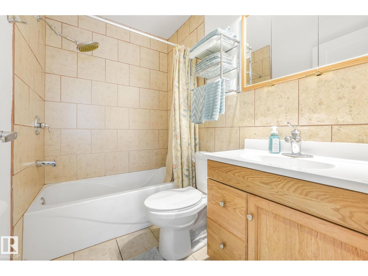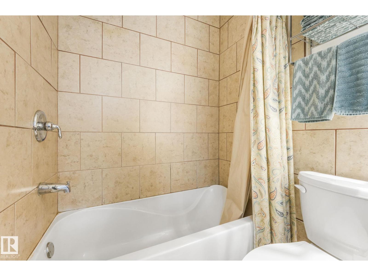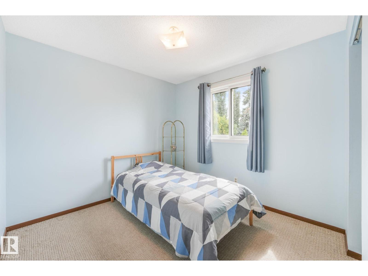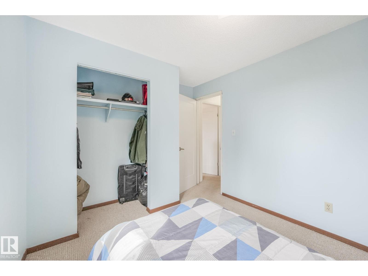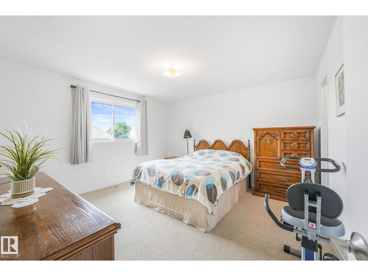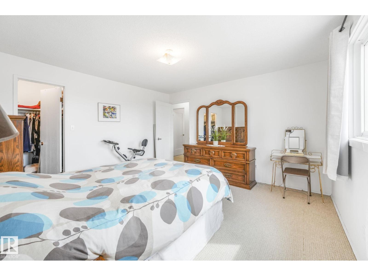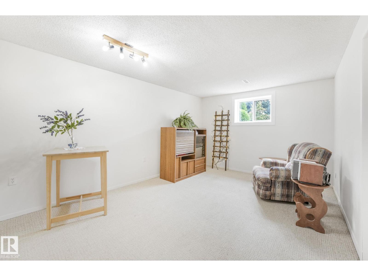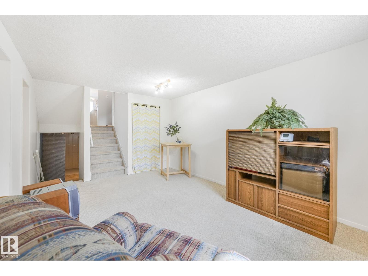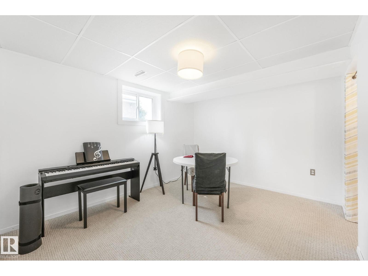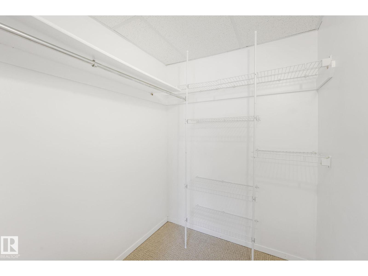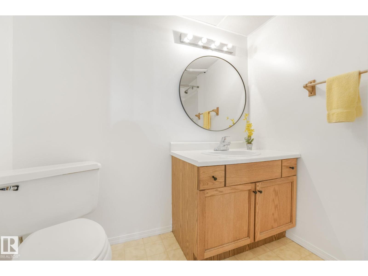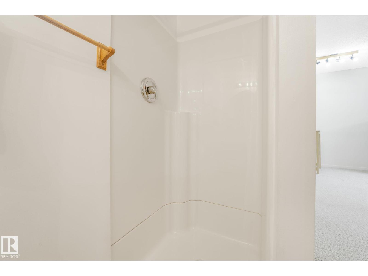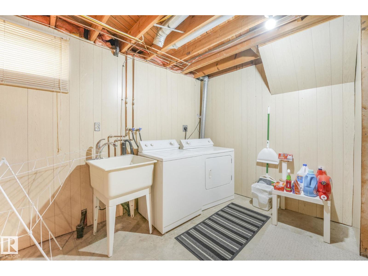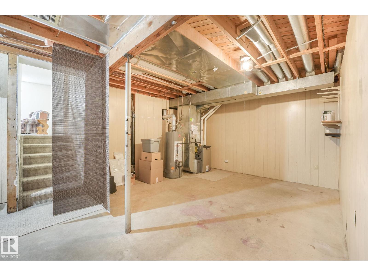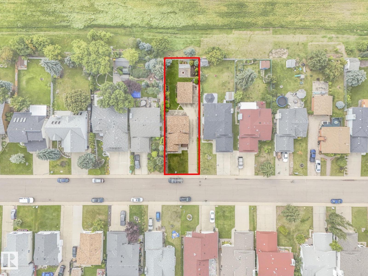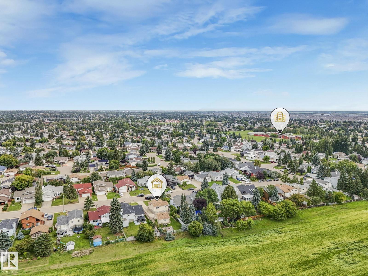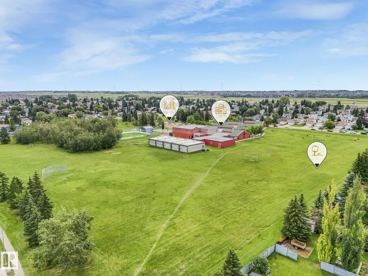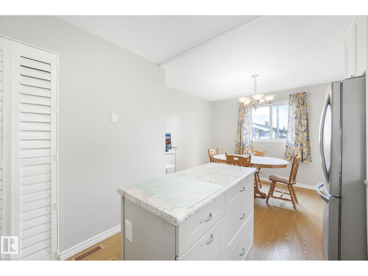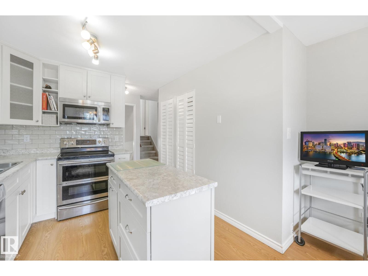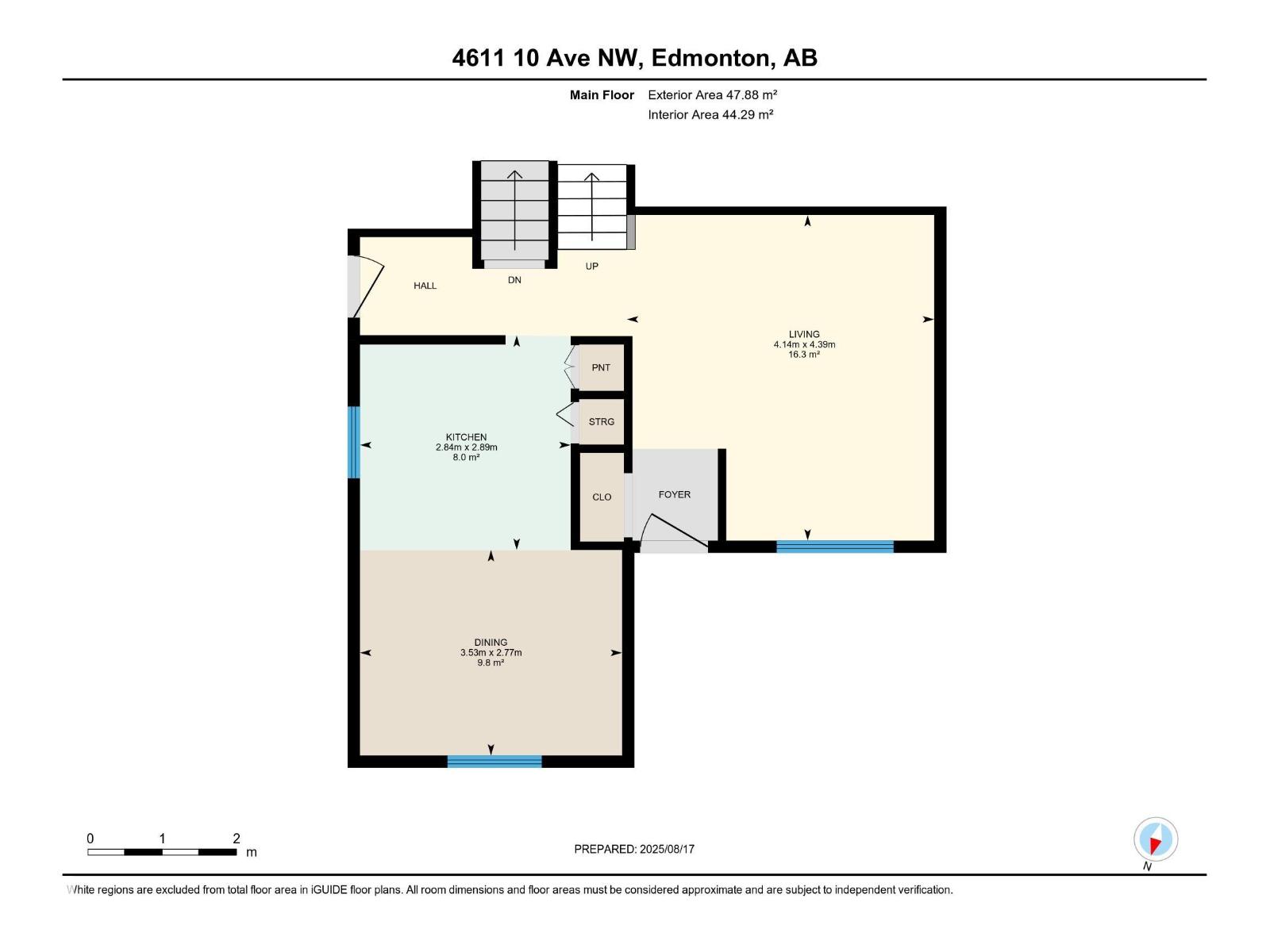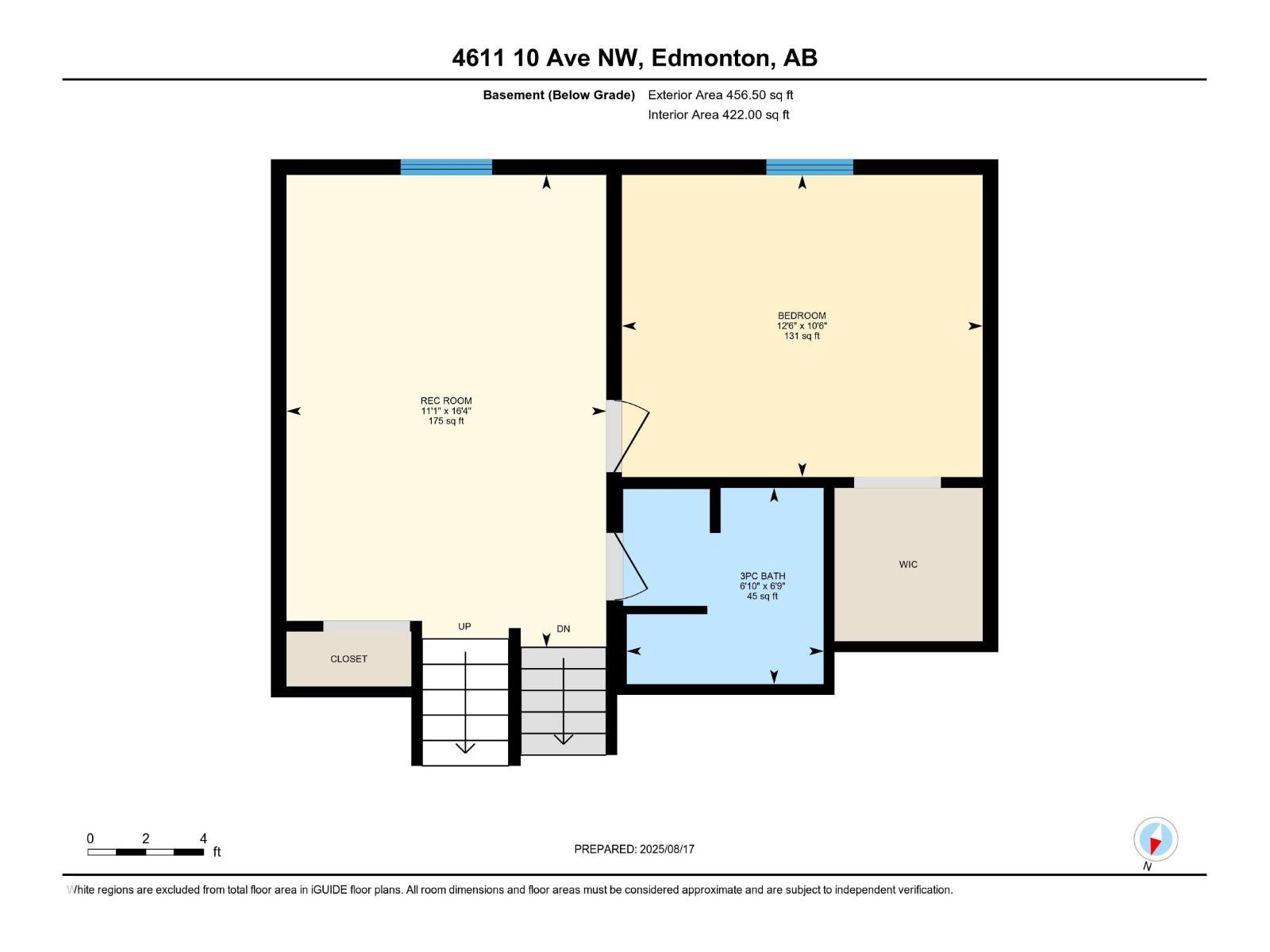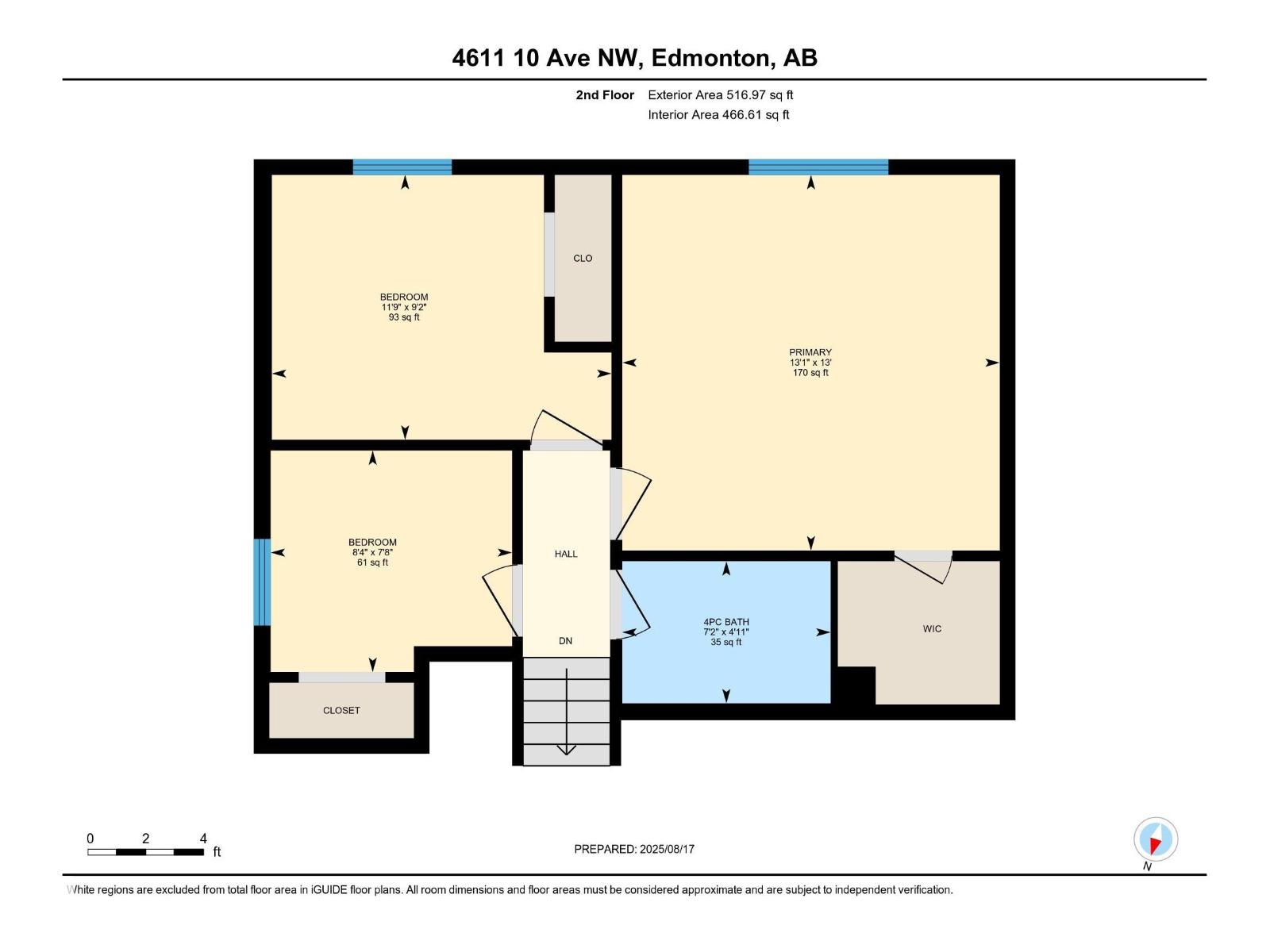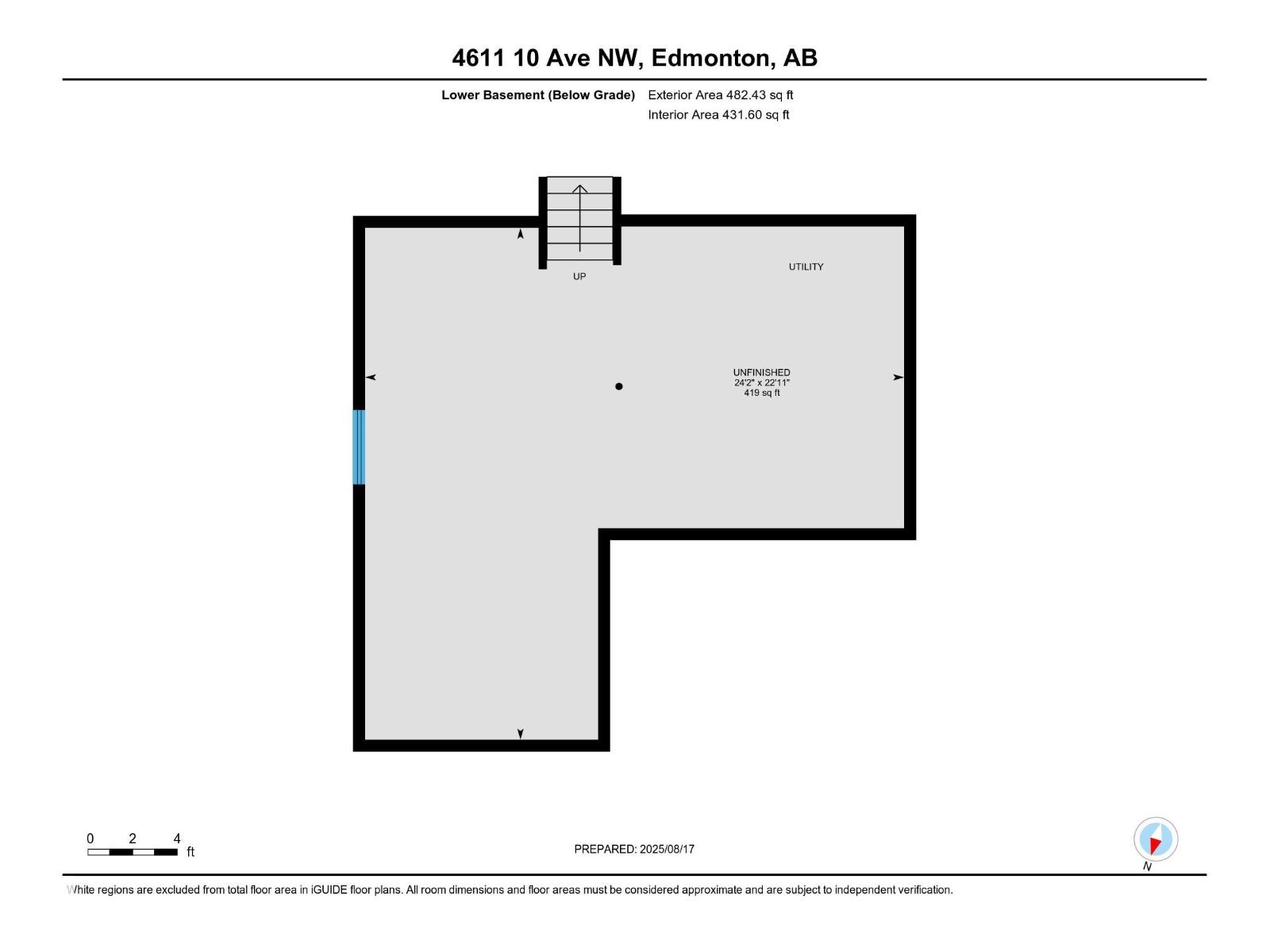4611 10 Av Nw Edmonton, Alberta T6L 4S2
$399,900
Updated 4-level split offering 4 bedrooms, 2 full bathrooms, perfect for families needing both space and style. The heart of the home is the modern white kitchen, complete with stainless steel appliances, a center island, and extra pantry storage for everyday convenience. Dining off the kitchen with built in buffet storage. The layout provides multiple living areas, ideal for entertaining or relaxing. 3 bedrooms on the upper level with a full bath including tub. Lower floor has a large bedroom and bath. Basement is unfinished for your personalization. The oversized single garage and additional parking ensure plenty of room for vehicles and toys. Recent upgrades include a new furnace (2024), garage door and opener (2021), and windows (2015), giving peace of mind for years to come. Located close to schools, shopping, and with quick access to the Henday, this home combines comfort with convenience. A rare find that balances modern updates with functionality—ready for you to move in and enjoy! (id:46923)
Property Details
| MLS® Number | E4453442 |
| Property Type | Single Family |
| Neigbourhood | Crawford Plains |
| Amenities Near By | Public Transit, Schools, Shopping |
| Features | Flat Site, Closet Organizers |
| Parking Space Total | 4 |
| Structure | Fire Pit |
Building
| Bathroom Total | 2 |
| Bedrooms Total | 4 |
| Amenities | Vinyl Windows |
| Appliances | Dishwasher, Dryer, Garage Door Opener Remote(s), Garage Door Opener, Microwave Range Hood Combo, Refrigerator, Stove, Washer, Window Coverings |
| Basement Development | Unfinished |
| Basement Type | Full (unfinished) |
| Constructed Date | 1981 |
| Construction Style Attachment | Detached |
| Fire Protection | Smoke Detectors |
| Heating Type | Forced Air |
| Size Interior | 1,032 Ft2 |
| Type | House |
Parking
| Detached Garage |
Land
| Acreage | No |
| Fence Type | Fence |
| Land Amenities | Public Transit, Schools, Shopping |
| Size Irregular | 586.31 |
| Size Total | 586.31 M2 |
| Size Total Text | 586.31 M2 |
Rooms
| Level | Type | Length | Width | Dimensions |
|---|---|---|---|---|
| Lower Level | Family Room | Measurements not available | ||
| Lower Level | Bedroom 4 | Measurements not available | ||
| Main Level | Living Room | Measurements not available | ||
| Main Level | Dining Room | Measurements not available | ||
| Main Level | Kitchen | Measurements not available | ||
| Upper Level | Primary Bedroom | Measurements not available | ||
| Upper Level | Bedroom 2 | Measurements not available | ||
| Upper Level | Bedroom 3 | Measurements not available |
https://www.realtor.ca/real-estate/28743616/4611-10-av-nw-edmonton-crawford-plains
Contact Us
Contact us for more information

Cindy L. Gannon
Associate
(780) 447-1695
www.gannonyeg.com/
twitter.com/gannonyeg
www.facebook.com/GannonYeg/
200-10835 124 St Nw
Edmonton, Alberta T5M 0H4
(780) 488-4000
(780) 447-1695

