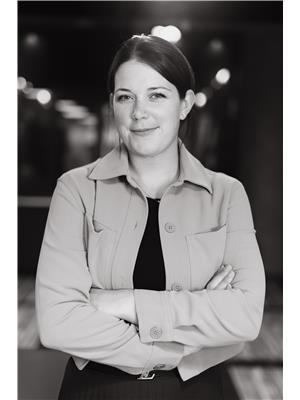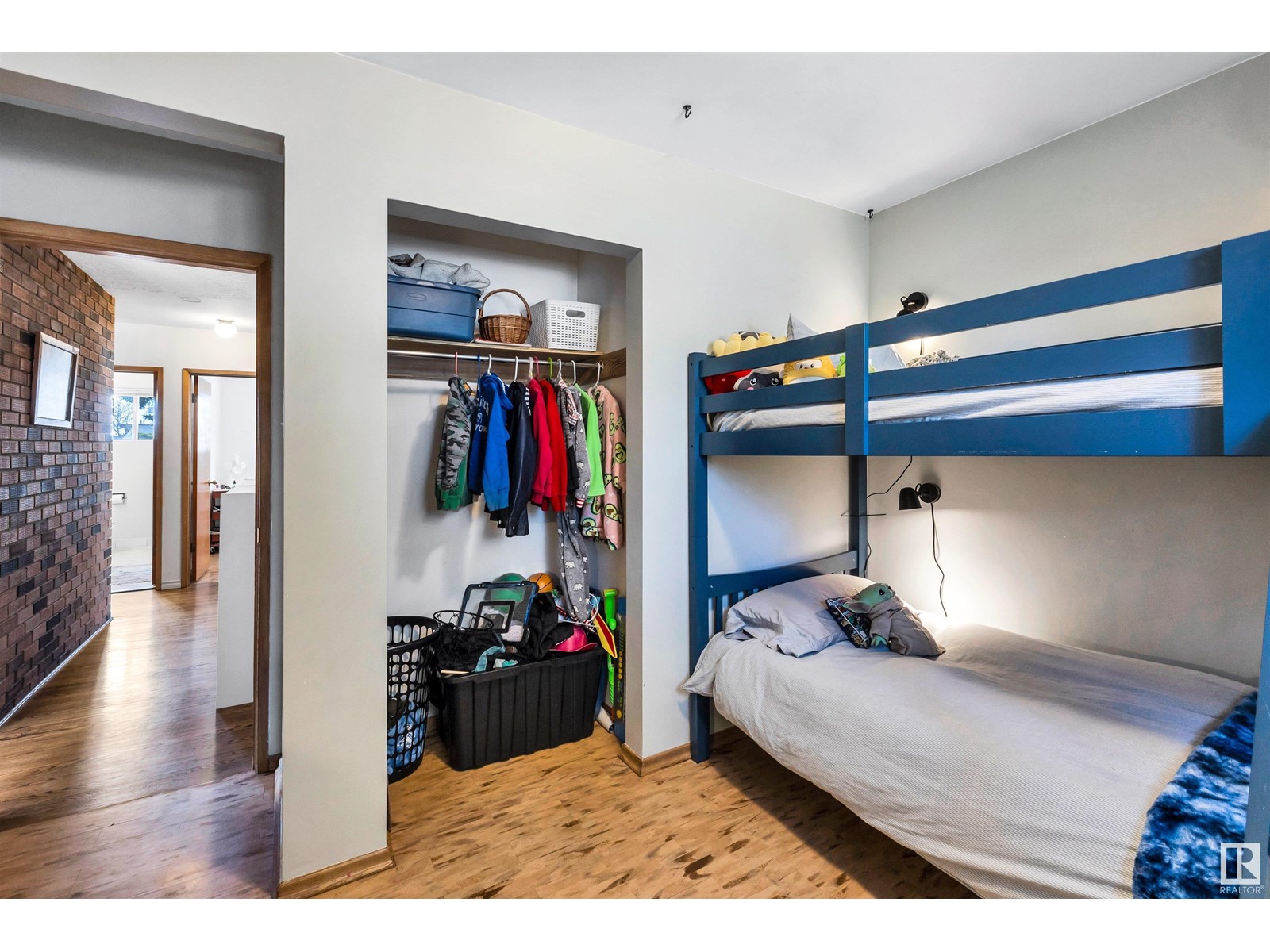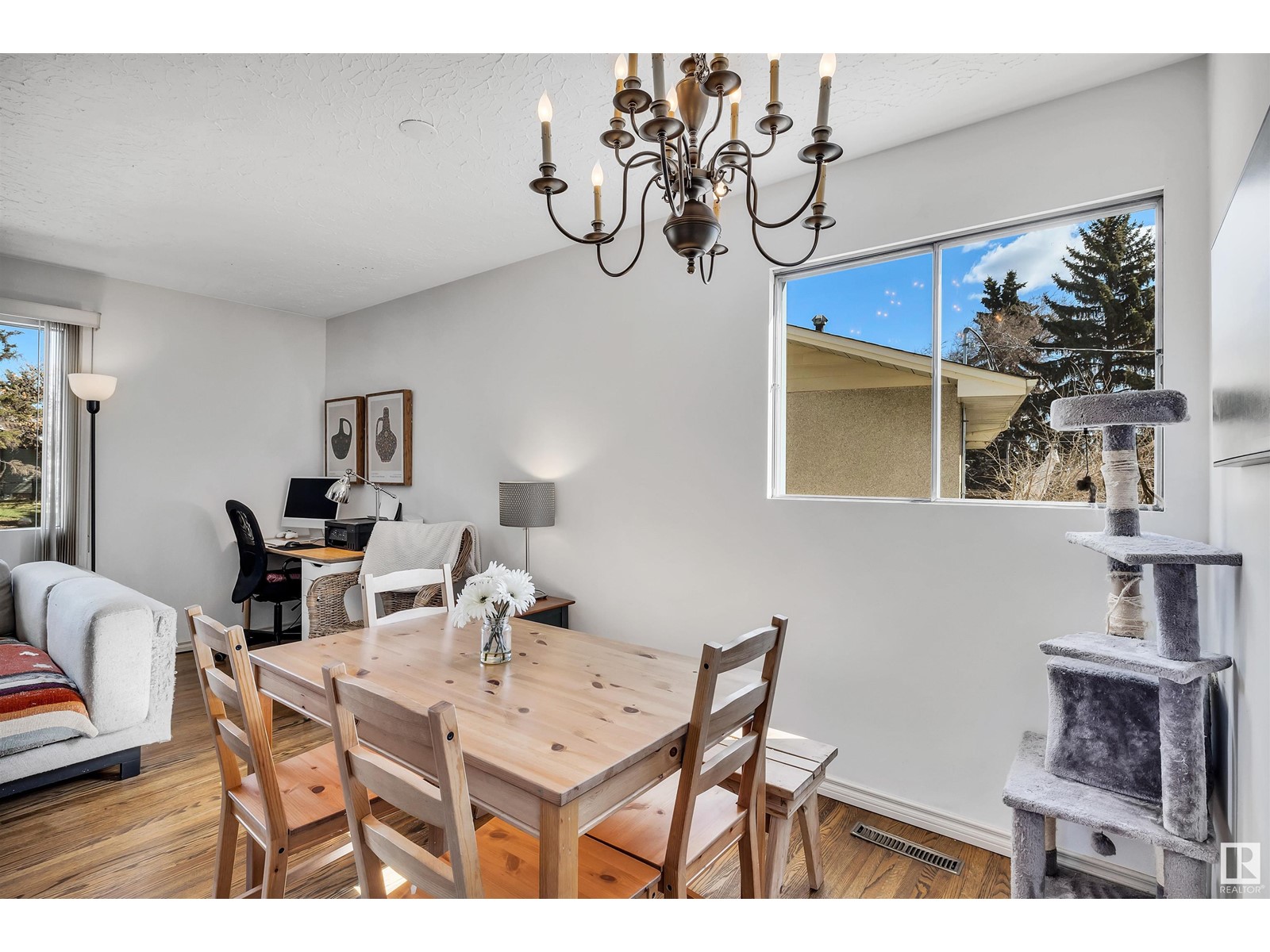4611 102a Av Nw Edmonton, Alberta T6A 1P9
$449,998
Welcome to this beautifully maintained 3-bedroom, 2-bath bungalow nestled in the heart of the desirable Gold Bar community. This home offers timeless charm with gleaming hardwood floors and the cozy ambiance of a wood-burning fireplace on both the main and lower levels — perfect for Edmonton winters. Enjoy peace of mind with brand-new shingles and a newer paved driveway leading to the spacious double detached garage with convenient rear lane access to the backyard. The large backyard is a gardener’s dream, complete with raspberry bushes and raised vegetable garden beds, ready for your green thumb. Whether you're relaxing by the fire or entertaining in the private yard, this home offers comfort, character, and functionality in a family-friendly neighborhood close to parks, schools, and amenities. Don’t miss your chance to own this gem in Gold Bar! (id:46923)
Property Details
| MLS® Number | E4431631 |
| Property Type | Single Family |
| Neigbourhood | Gold Bar |
| Amenities Near By | Public Transit, Schools, Shopping |
| Features | Flat Site, Lane |
| Structure | Porch |
Building
| Bathroom Total | 2 |
| Bedrooms Total | 3 |
| Appliances | Dishwasher, Dryer, Garage Door Opener Remote(s), Garage Door Opener, Microwave Range Hood Combo, Refrigerator, Stove, Washer |
| Architectural Style | Bungalow |
| Basement Development | Partially Finished |
| Basement Type | Full (partially Finished) |
| Constructed Date | 1958 |
| Construction Style Attachment | Detached |
| Fireplace Fuel | Wood |
| Fireplace Present | Yes |
| Fireplace Type | Unknown |
| Heating Type | Forced Air |
| Stories Total | 1 |
| Size Interior | 980 Ft2 |
| Type | House |
Parking
| Detached Garage |
Land
| Acreage | No |
| Fence Type | Fence |
| Land Amenities | Public Transit, Schools, Shopping |
Rooms
| Level | Type | Length | Width | Dimensions |
|---|---|---|---|---|
| Basement | Family Room | 7.18 m | 3.63 m | 7.18 m x 3.63 m |
| Basement | Laundry Room | 4.21 m | 3.84 m | 4.21 m x 3.84 m |
| Basement | Storage | 4.99 m | 3.85 m | 4.99 m x 3.85 m |
| Main Level | Living Room | 6.73 m | 3.64 m | 6.73 m x 3.64 m |
| Main Level | Dining Room | 2.9 m | 2.4 m | 2.9 m x 2.4 m |
| Main Level | Kitchen | 3.01 m | 4.15 m | 3.01 m x 4.15 m |
| Main Level | Primary Bedroom | 3.41 m | 3.05 m | 3.41 m x 3.05 m |
| Main Level | Bedroom 2 | 2.42 m | 3.15 m | 2.42 m x 3.15 m |
| Main Level | Bedroom 3 | 3.51 m | 3.21 m | 3.51 m x 3.21 m |
https://www.realtor.ca/real-estate/28186883/4611-102a-av-nw-edmonton-gold-bar
Contact Us
Contact us for more information

Heather Quist
Associate
www.heatherquist.ca/
www.facebook.com/profile.php?id=100094304268912
www.instagram.com/hq.realestate.design/
102-1253 91 St Sw
Edmonton, Alberta T6X 1E9
(780) 660-0000
(780) 401-3463









































