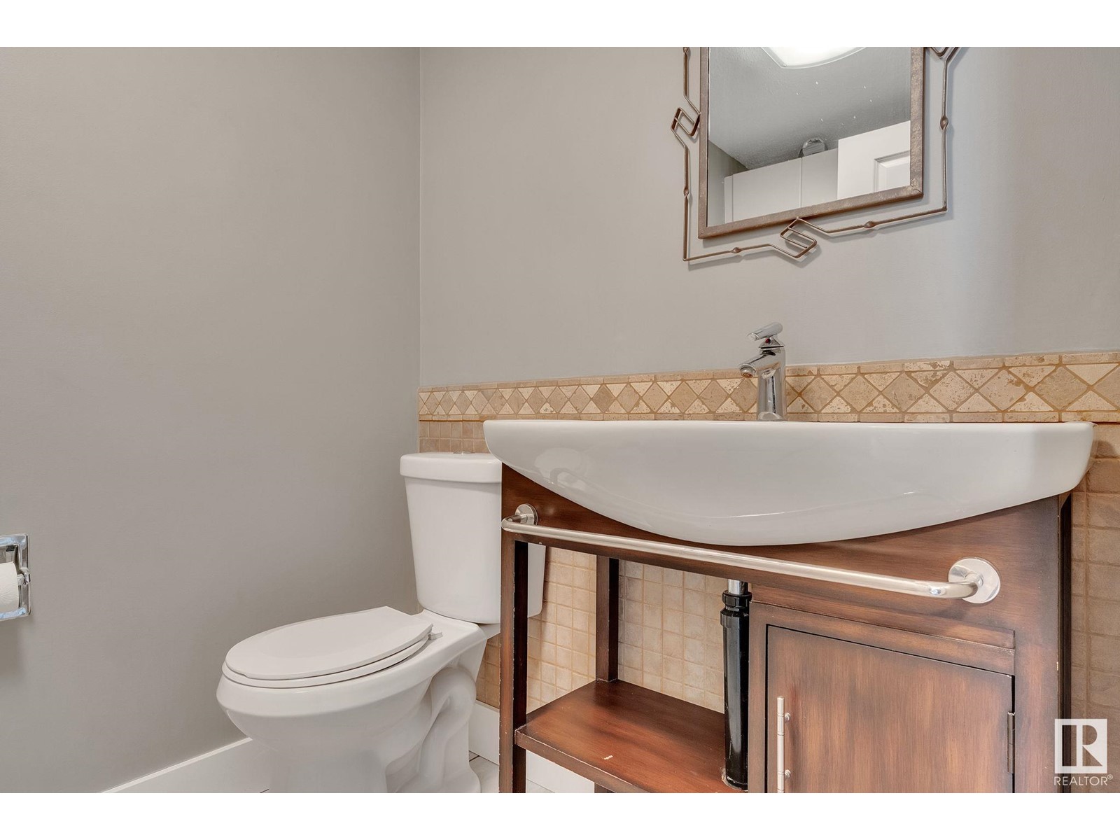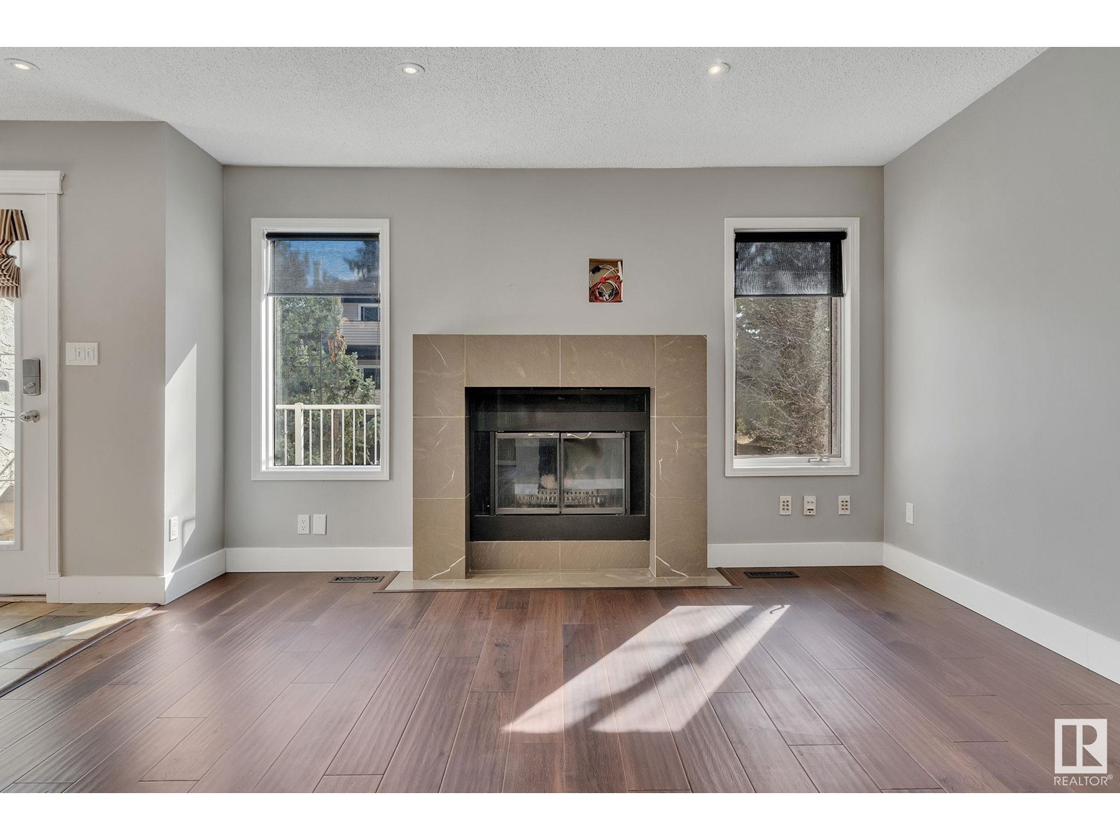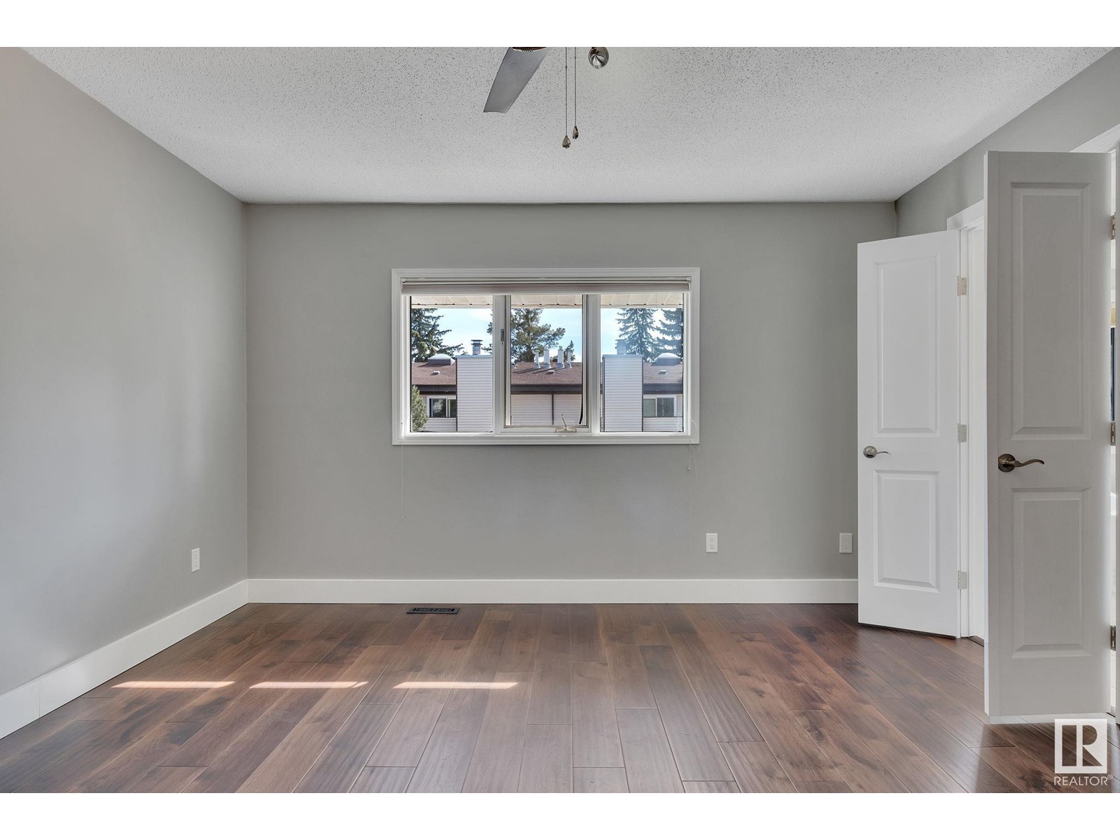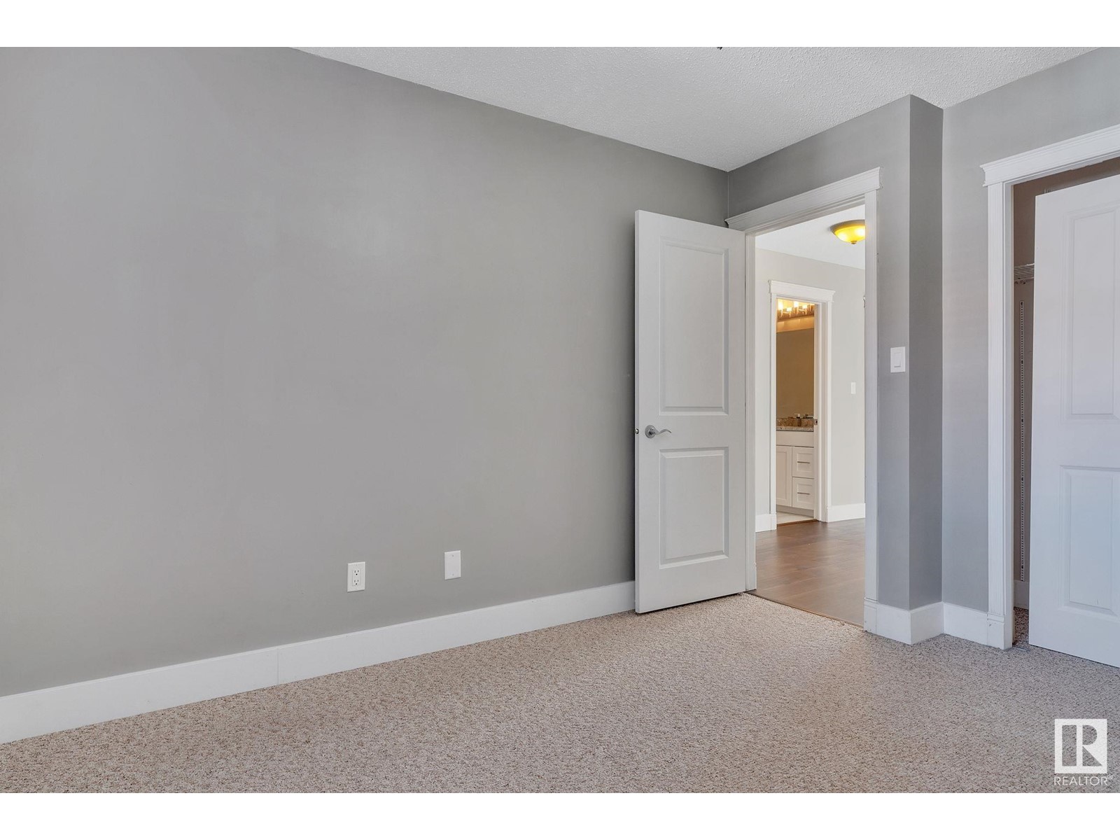4616 151 St Nw Edmonton, Alberta T6H 5N8
$419,900Maintenance, Exterior Maintenance, Insurance, Other, See Remarks
$438.38 Monthly
Maintenance, Exterior Maintenance, Insurance, Other, See Remarks
$438.38 MonthlyWelcome to the gated community of Whitemud Way where you will be treated to this nicely renovated end unit townhouse with no age restrictions and pet friendly. Features, Hand scraped hardwood in the living room, Family room as well up the stairs into the Primary bedroom. Maple kitchen with granite countertops and Stainless steel appliances including a upgraded gas stove. The primary bedroom is welcoming with a walk in closet and a gorgeous ensuite with dual sinks, walk in shower as well as stylish tub. The basement is finished with a bedroom or family room with a modern 3 piece bath. Home has central air, heated double garage and driveway. South facing deck and just a few minute walk to the river valley and all its trails. (id:46923)
Property Details
| MLS® Number | E4430503 |
| Property Type | Single Family |
| Neigbourhood | Ramsay Heights |
| Amenities Near By | Public Transit, Schools |
| Parking Space Total | 4 |
| Structure | Deck |
Building
| Bathroom Total | 4 |
| Bedrooms Total | 3 |
| Appliances | Dishwasher, Garage Door Opener Remote(s), Garage Door Opener, Microwave Range Hood Combo, Refrigerator, Gas Stove(s), Window Coverings |
| Basement Development | Finished |
| Basement Type | Full (finished) |
| Constructed Date | 1988 |
| Construction Style Attachment | Attached |
| Cooling Type | Central Air Conditioning |
| Fireplace Fuel | Gas |
| Fireplace Present | Yes |
| Fireplace Type | Unknown |
| Half Bath Total | 1 |
| Heating Type | Forced Air |
| Stories Total | 2 |
| Size Interior | 1,872 Ft2 |
| Type | Row / Townhouse |
Parking
| Attached Garage | |
| Heated Garage |
Land
| Acreage | No |
| Land Amenities | Public Transit, Schools |
| Size Irregular | 277.26 |
| Size Total | 277.26 M2 |
| Size Total Text | 277.26 M2 |
Rooms
| Level | Type | Length | Width | Dimensions |
|---|---|---|---|---|
| Basement | Recreation Room | 4.12 m | 4.65 m | 4.12 m x 4.65 m |
| Main Level | Living Room | 4.3 m | 4.75 m | 4.3 m x 4.75 m |
| Main Level | Dining Room | 3.93 m | 2.07 m | 3.93 m x 2.07 m |
| Main Level | Kitchen | 2.83 m | 5.54 m | 2.83 m x 5.54 m |
| Main Level | Family Room | 3.5 m | 4.65 m | 3.5 m x 4.65 m |
| Upper Level | Primary Bedroom | 3.98 m | 4.6 m | 3.98 m x 4.6 m |
| Upper Level | Bedroom 2 | 3.29 m | 4.23 m | 3.29 m x 4.23 m |
| Upper Level | Bedroom 3 | 3.05 m | 3.56 m | 3.05 m x 3.56 m |
https://www.realtor.ca/real-estate/28158583/4616-151-st-nw-edmonton-ramsay-heights
Contact Us
Contact us for more information
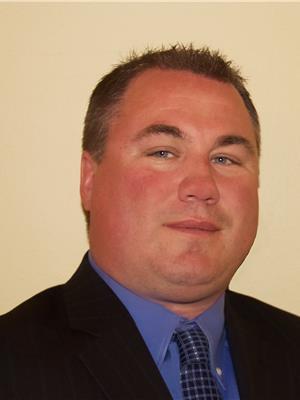
Albert J. Kozel
Associate
(780) 436-6178
www.albertkozel.com/
3659 99 St Nw
Edmonton, Alberta T6E 6K5
(780) 436-1162
(780) 436-6178











