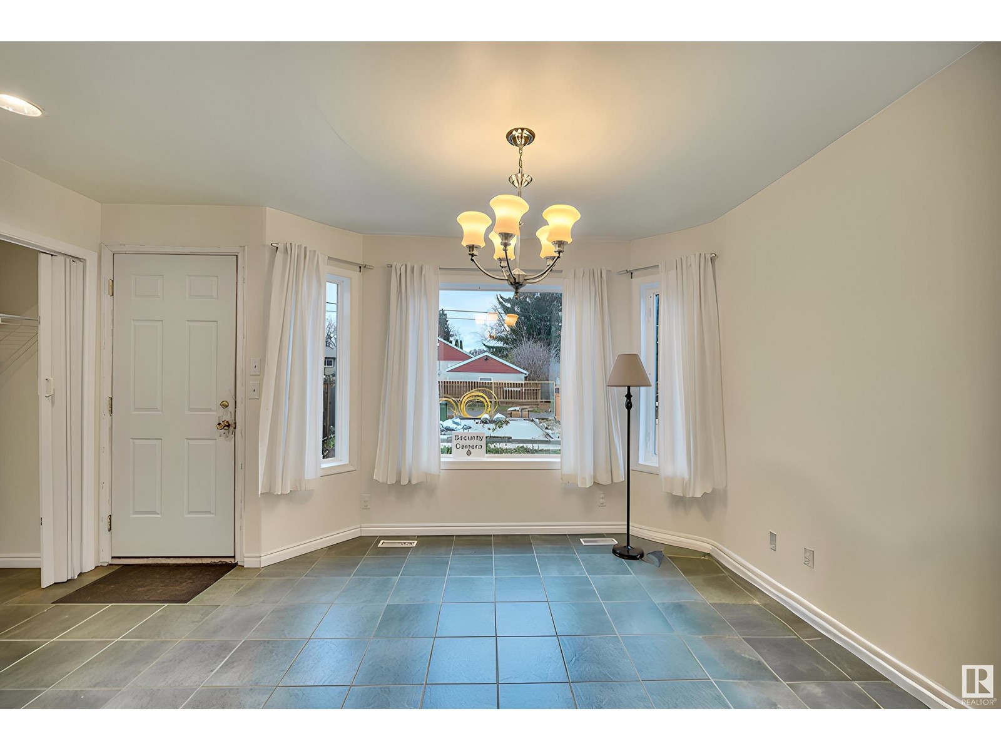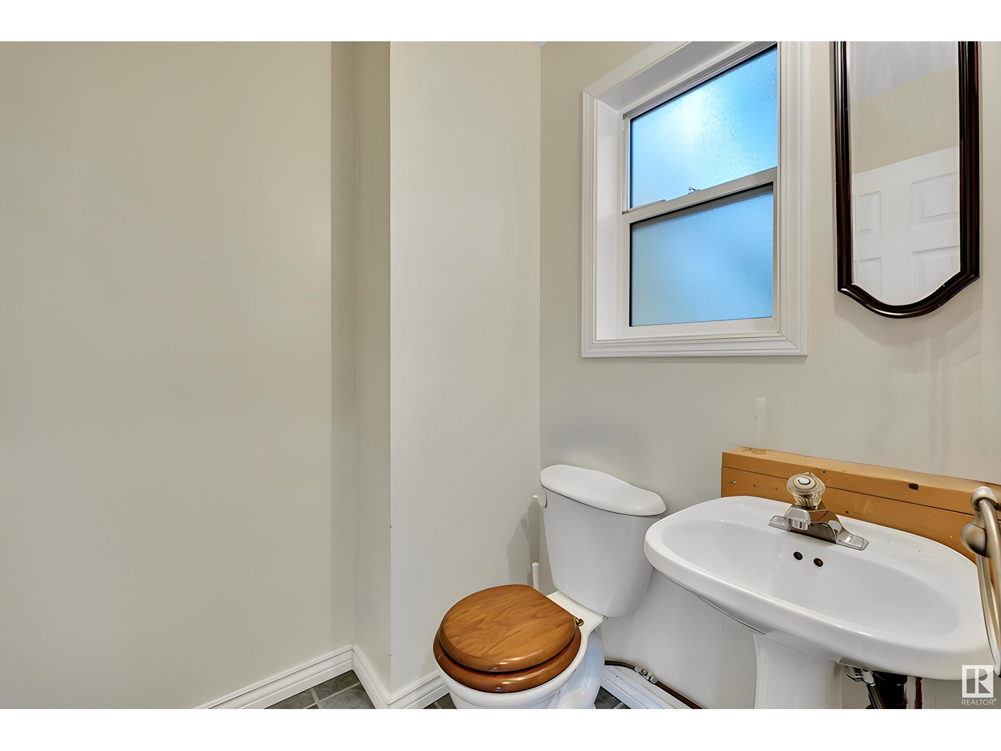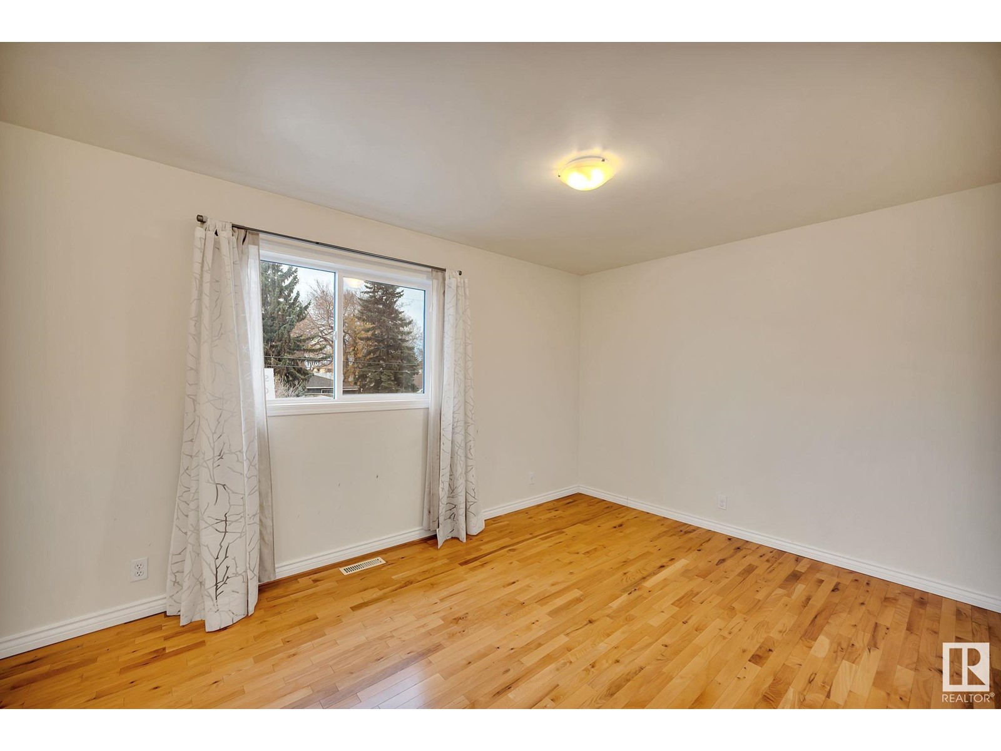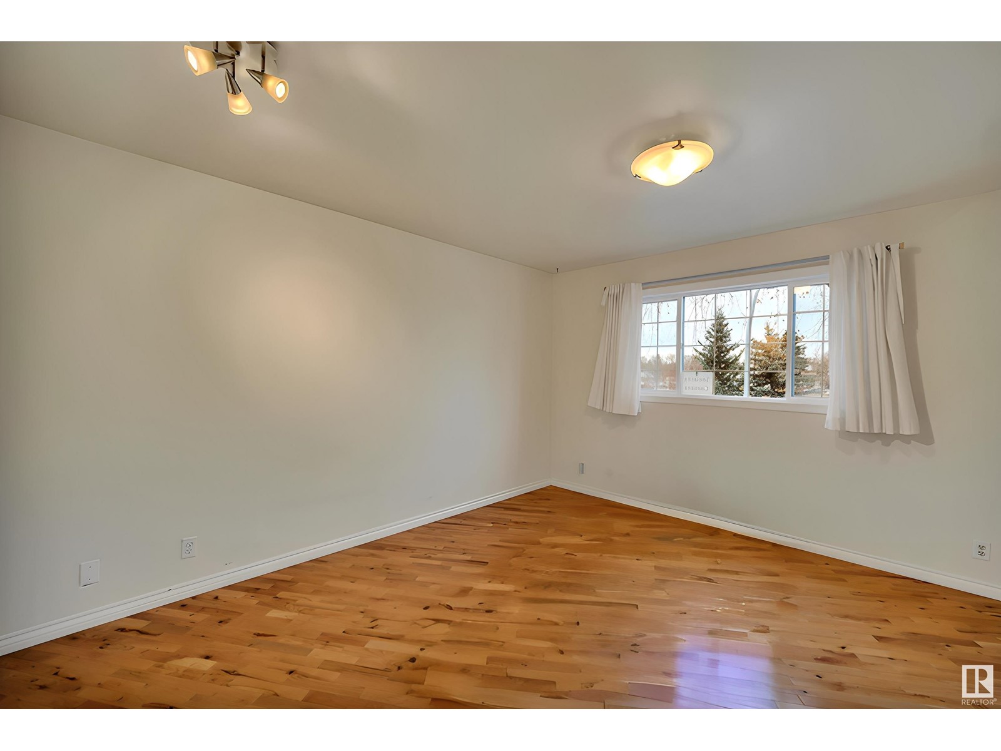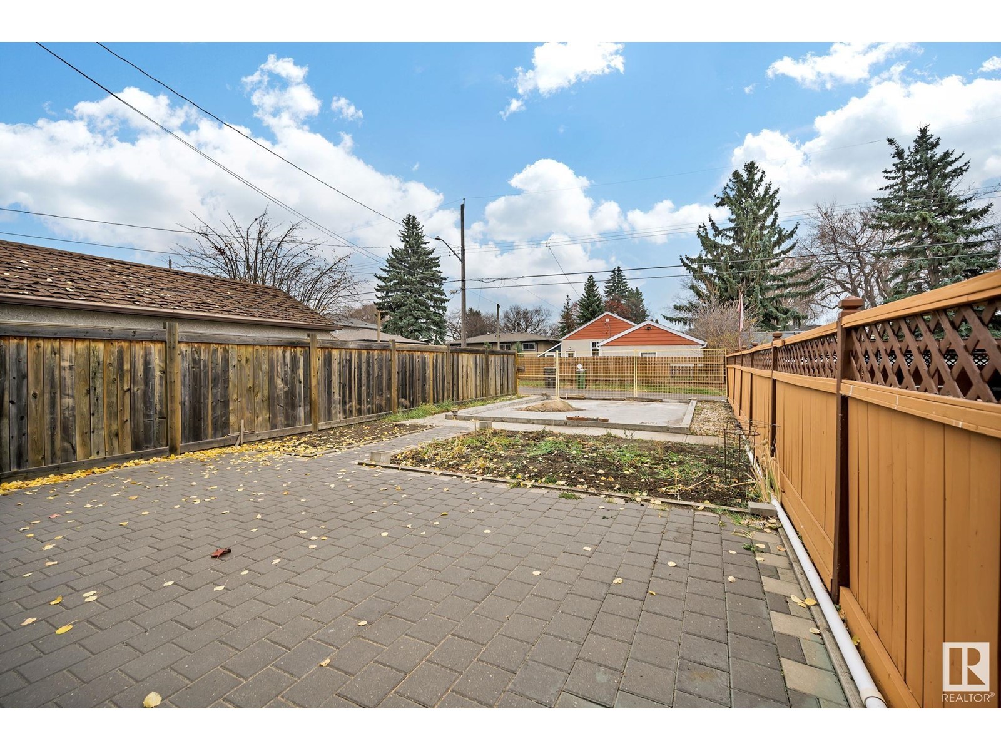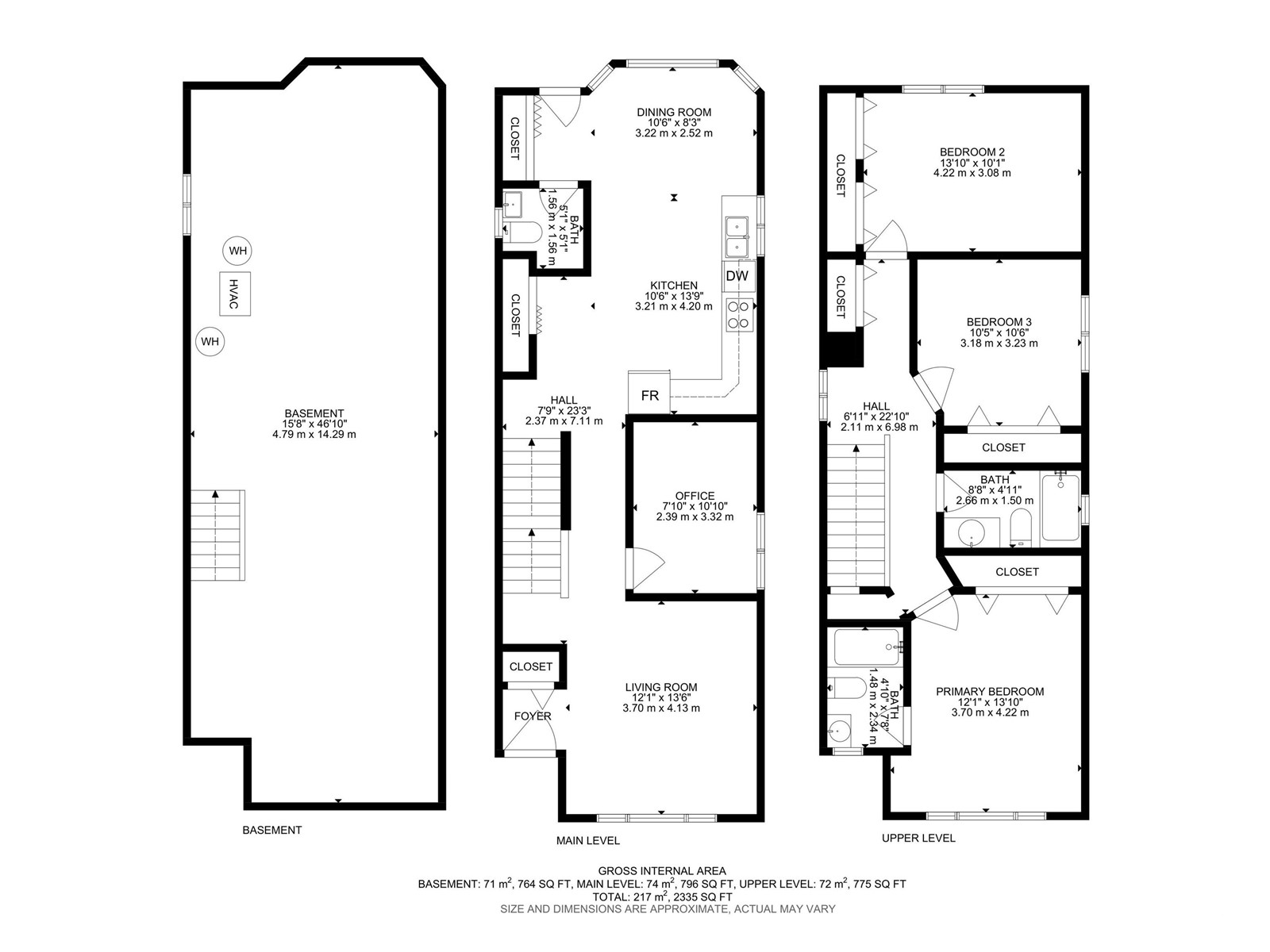4625 115 Av Nw Edmonton, Alberta T5W 0W1
$349,900
Welcome to an incredible opportunity in the neighbourhood of Beverly Heights! This 1998-built infill offers endless potential for first-time home buyers with handyman skills, as well as savvy investors and builders ready to bring their vision to life. The home sits on a spacious lot with mature trees, completed with low maintenance landscaping, fenced, and a poured concrete garage pad ready to be built. Inside, youll find a solid foundation and a layout thats ready for your creative touch. Although the property was never fully finished, it presents a blank canvas with room to customize and complete to your standards. Key structural elements are in place, giving you a head start, with generous room sizes and natural light streaming through large windows. Conveniently located steps away from Beverly Heights Park, trails, schools, shopping and easy access to Edmonton's downtown. Dont miss this chance to transform a promising property into your vision! (id:46923)
Property Details
| MLS® Number | E4412059 |
| Property Type | Single Family |
| Neigbourhood | Beverly Heights |
| AmenitiesNearBy | Playground, Public Transit, Schools, Shopping |
| Features | No Animal Home, No Smoking Home, Level |
Building
| BathroomTotal | 3 |
| BedroomsTotal | 4 |
| Appliances | Dishwasher, Hood Fan, Refrigerator, Stove, Window Coverings |
| BasementDevelopment | Unfinished |
| BasementType | Full (unfinished) |
| ConstructedDate | 1998 |
| ConstructionStyleAttachment | Detached |
| FireProtection | Smoke Detectors |
| HalfBathTotal | 1 |
| HeatingType | Forced Air |
| StoriesTotal | 2 |
| SizeInterior | 1571.5309 Sqft |
| Type | House |
Parking
| No Garage | |
| Parking Pad |
Land
| Acreage | No |
| FenceType | Fence |
| LandAmenities | Playground, Public Transit, Schools, Shopping |
| SizeIrregular | 278.87 |
| SizeTotal | 278.87 M2 |
| SizeTotalText | 278.87 M2 |
Rooms
| Level | Type | Length | Width | Dimensions |
|---|---|---|---|---|
| Main Level | Living Room | 3.7 m | 4.13 m | 3.7 m x 4.13 m |
| Main Level | Dining Room | 3.22 m | 2.52 m | 3.22 m x 2.52 m |
| Main Level | Kitchen | 3.21 m | 4.2 m | 3.21 m x 4.2 m |
| Main Level | Bedroom 4 | Measurements not available | ||
| Upper Level | Primary Bedroom | 3.7 m | 4.22 m | 3.7 m x 4.22 m |
| Upper Level | Bedroom 2 | 4.22 m | 3.08 m | 4.22 m x 3.08 m |
| Upper Level | Bedroom 3 | 3.18 m | 3.23 m | 3.18 m x 3.23 m |
https://www.realtor.ca/real-estate/27595649/4625-115-av-nw-edmonton-beverly-heights
Interested?
Contact us for more information
Minh Tran
Associate
201-10555 172 St Nw
Edmonton, Alberta T5S 1P1
Jesse D. Maclean
Associate
201-10555 172 St Nw
Edmonton, Alberta T5S 1P1











