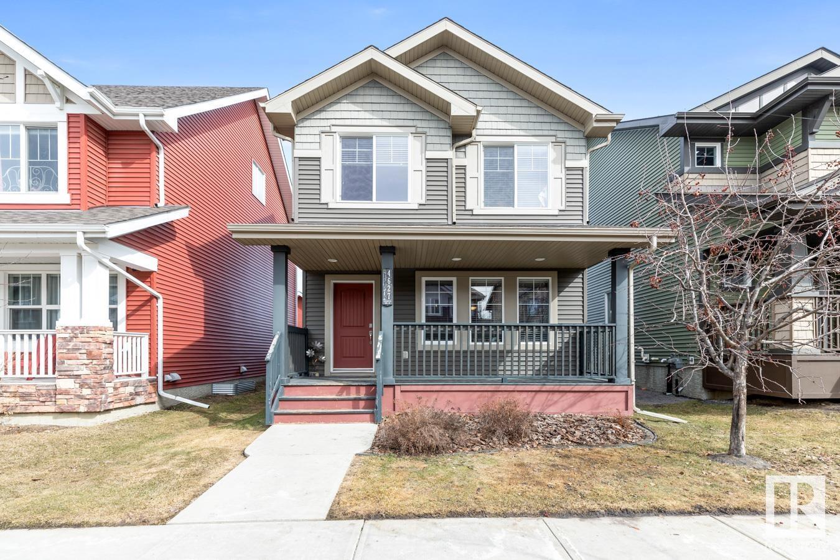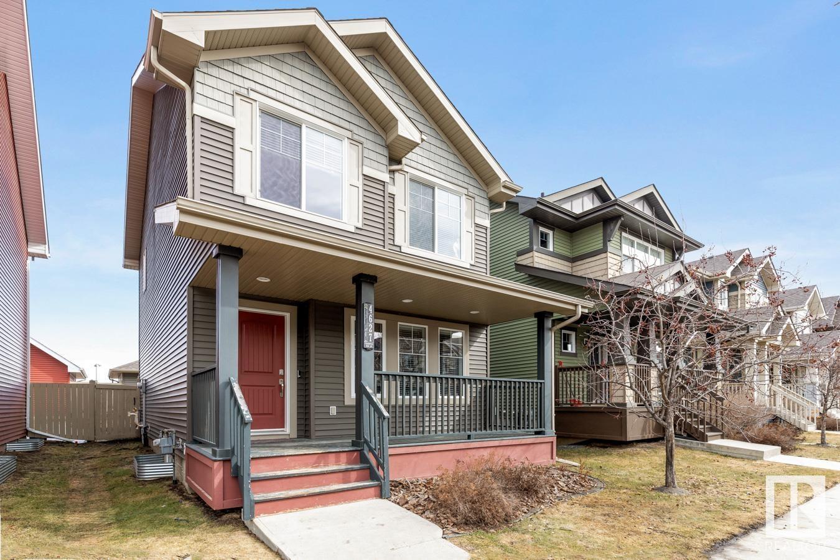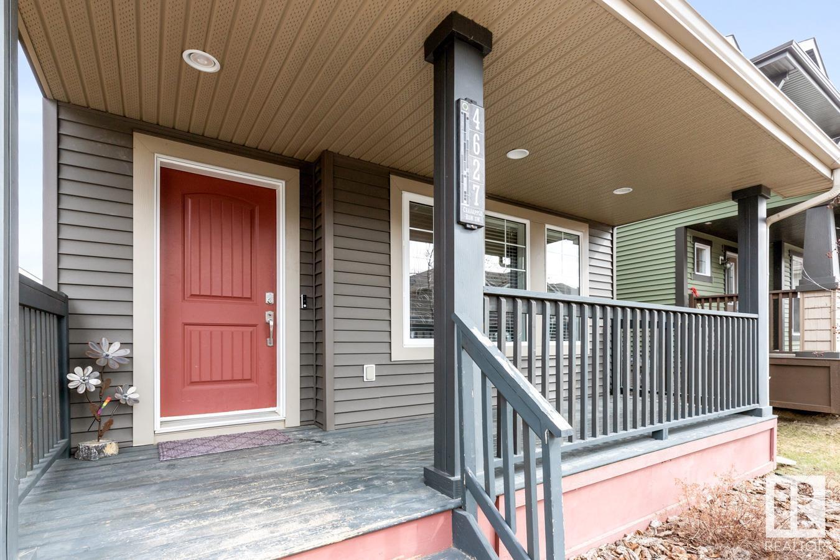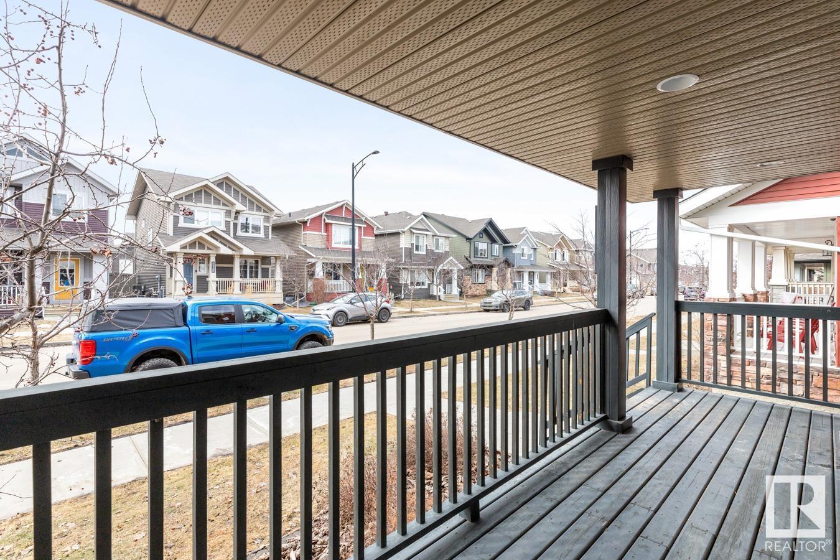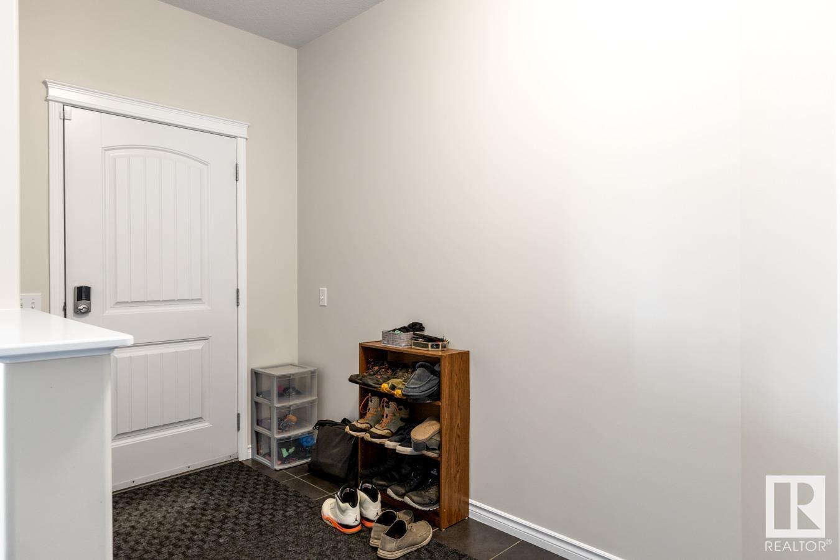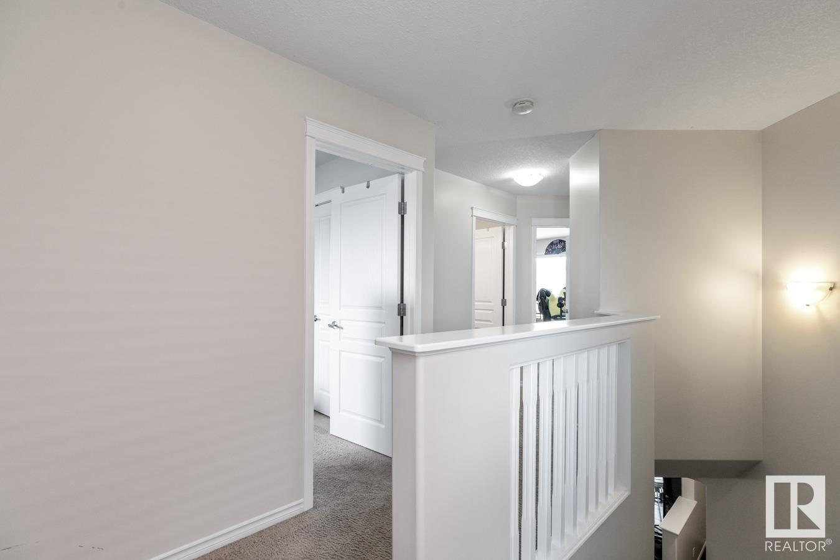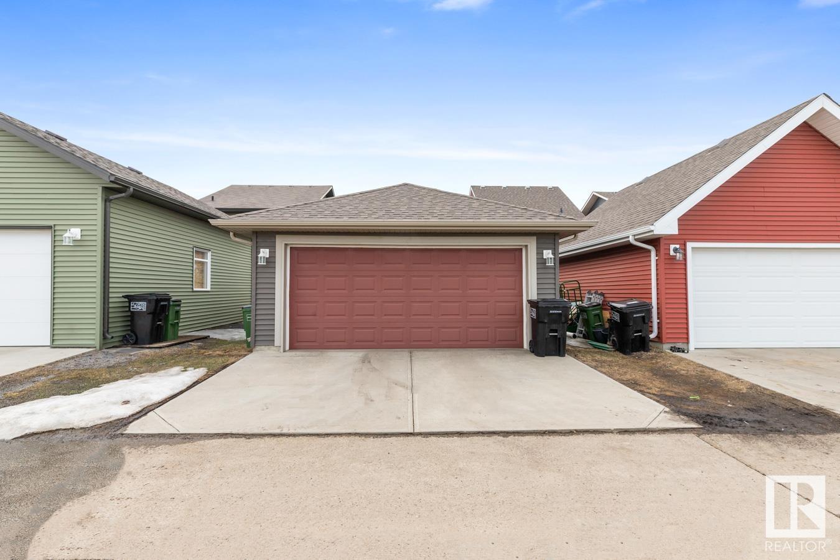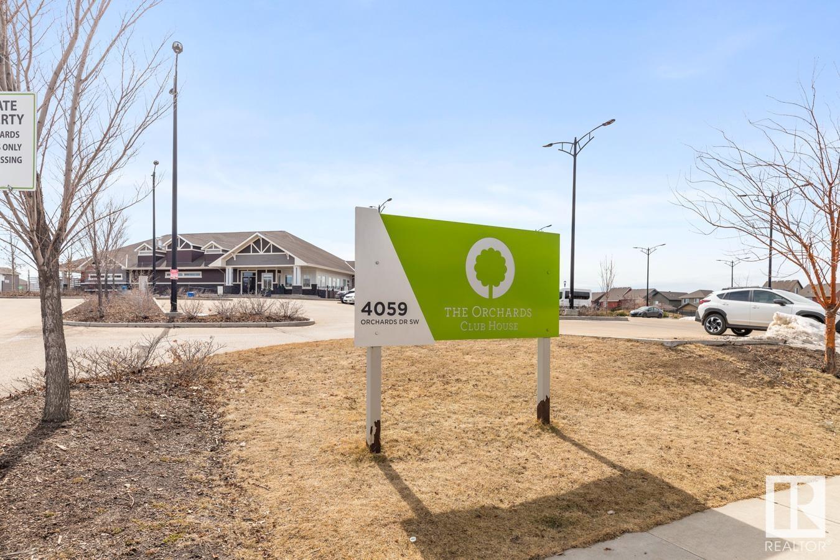4627 Crabapple Ru Sw Edmonton, Alberta T6X 0Y9
$479,900
Welcome to The Orchards at Ellerslie! This charming Daytona-built 2-storey home offers 1,429 sq ft of well-designed living space in one of South Edmonton’s most vibrant communities. Backing onto The Orchards Club House, you'll enjoy access to a splash park, tennis courts, skating rink, toboggan hill, playground, & more—right out your back gate! Step inside the bright living room w/ hrdwd flrs. The adjacent kitchen offers plenty of cupboards & counter space, S/S appliances, & dining nook, perfect for family dinners. Upstairs, you’ll find a spacious primary suite w/ 4pc ensuite, plus 2 addl bedrooms & 4pc main bath—perfect for families or guests. The unfinished basement is a blank canvas ready for your personal touch. Step outside to enjoy your fenced yard & detached dbl garage w/ paved lane access for extra convenience. All this, just minutes from great restaurants, shopping, schools, & public transit. A beautiful home in an unbeatable location—come take a look! (id:46923)
Property Details
| MLS® Number | E4430003 |
| Property Type | Single Family |
| Neigbourhood | The Orchards At Ellerslie |
| Amenities Near By | Airport, Park, Playground, Public Transit, Schools, Shopping |
| Features | See Remarks, Flat Site, Lane |
| Structure | Deck |
Building
| Bathroom Total | 3 |
| Bedrooms Total | 3 |
| Amenities | Vinyl Windows |
| Appliances | Dishwasher, Dryer, Refrigerator, Stove, Washer, Window Coverings |
| Basement Development | Unfinished |
| Basement Type | Full (unfinished) |
| Constructed Date | 2011 |
| Construction Style Attachment | Detached |
| Half Bath Total | 1 |
| Heating Type | Forced Air |
| Stories Total | 2 |
| Size Interior | 1,429 Ft2 |
| Type | House |
Parking
| Detached Garage |
Land
| Acreage | No |
| Fence Type | Fence |
| Land Amenities | Airport, Park, Playground, Public Transit, Schools, Shopping |
| Size Irregular | 304.48 |
| Size Total | 304.48 M2 |
| Size Total Text | 304.48 M2 |
Rooms
| Level | Type | Length | Width | Dimensions |
|---|---|---|---|---|
| Main Level | Living Room | 4.1 m | 3.9 m | 4.1 m x 3.9 m |
| Main Level | Dining Room | 3.32 m | 2.76 m | 3.32 m x 2.76 m |
| Main Level | Kitchen | 3.66 m | 3.54 m | 3.66 m x 3.54 m |
| Main Level | Mud Room | 2.65 m | 3.03 m | 2.65 m x 3.03 m |
| Upper Level | Primary Bedroom | 3.33 m | 4.08 m | 3.33 m x 4.08 m |
| Upper Level | Bedroom 2 | 3.44 m | 3.91 m | 3.44 m x 3.91 m |
| Upper Level | Bedroom 3 | 2.83 m | 4.2 m | 2.83 m x 4.2 m |
https://www.realtor.ca/real-estate/28148251/4627-crabapple-ru-sw-edmonton-the-orchards-at-ellerslie
Contact Us
Contact us for more information
Jeremy D. Blackwood
Associate
(780) 986-5636
201-5306 50 St
Leduc, Alberta T9E 6Z6
(780) 986-2900

