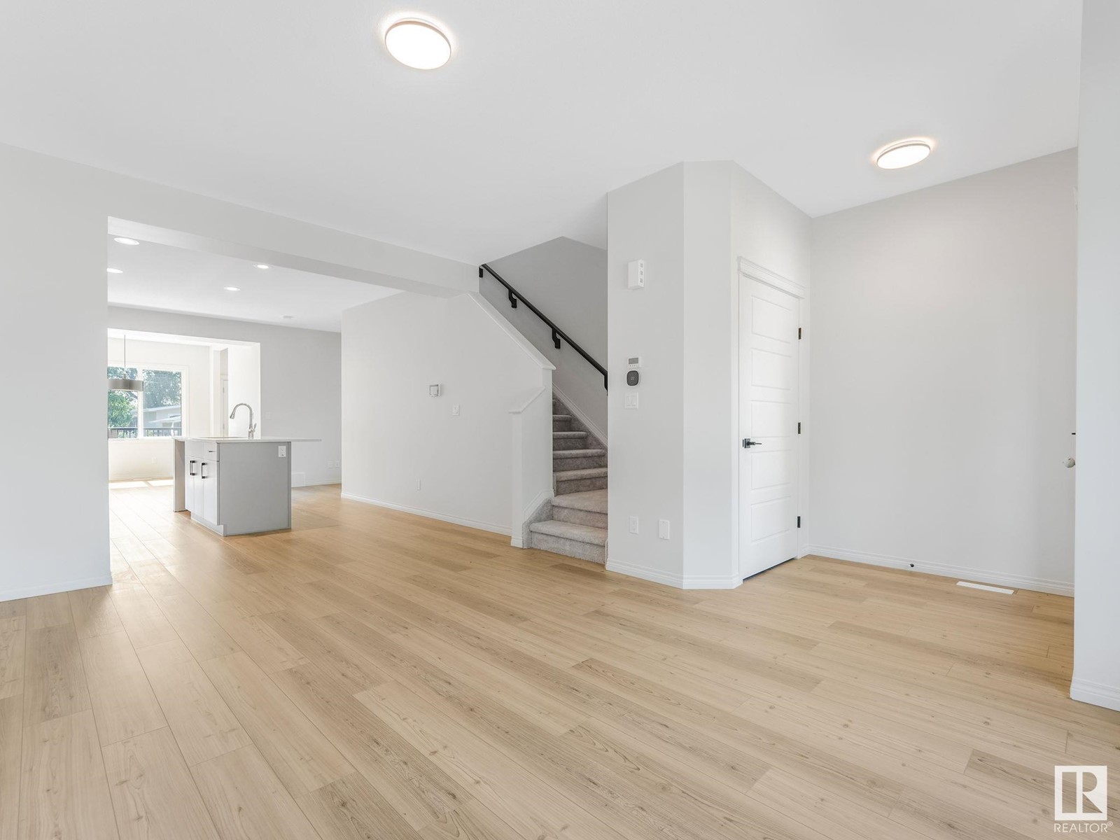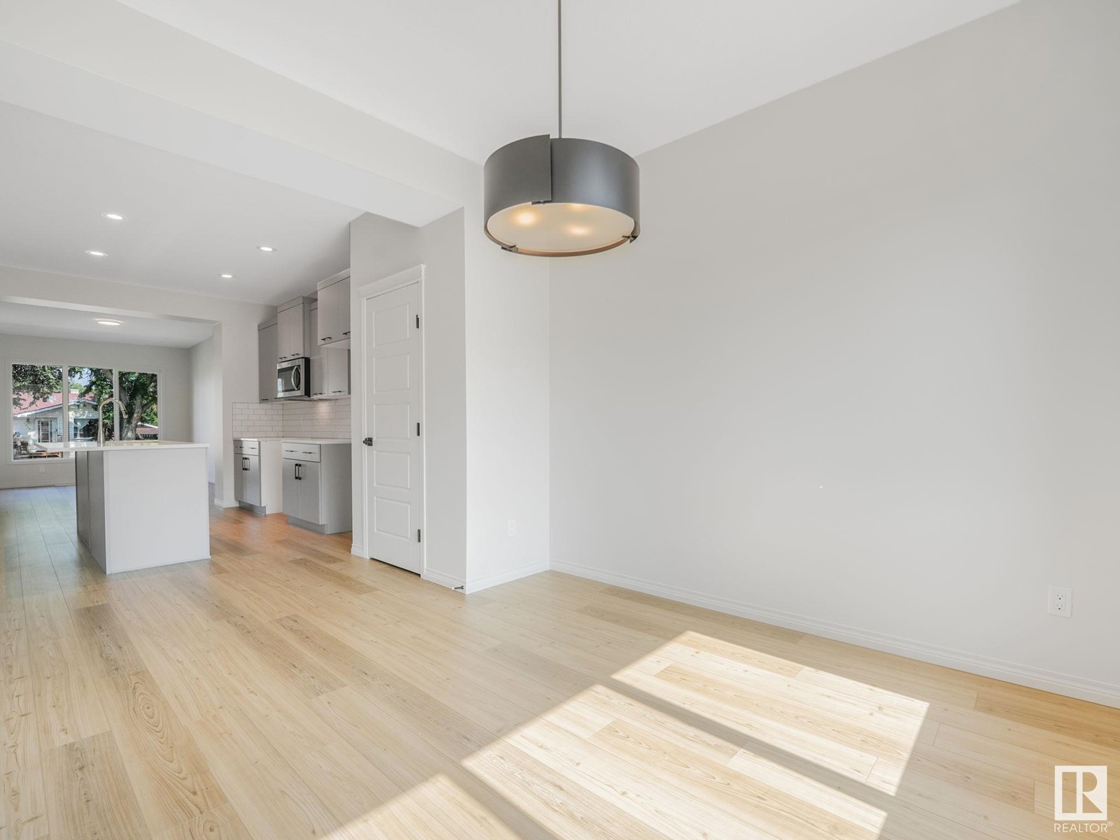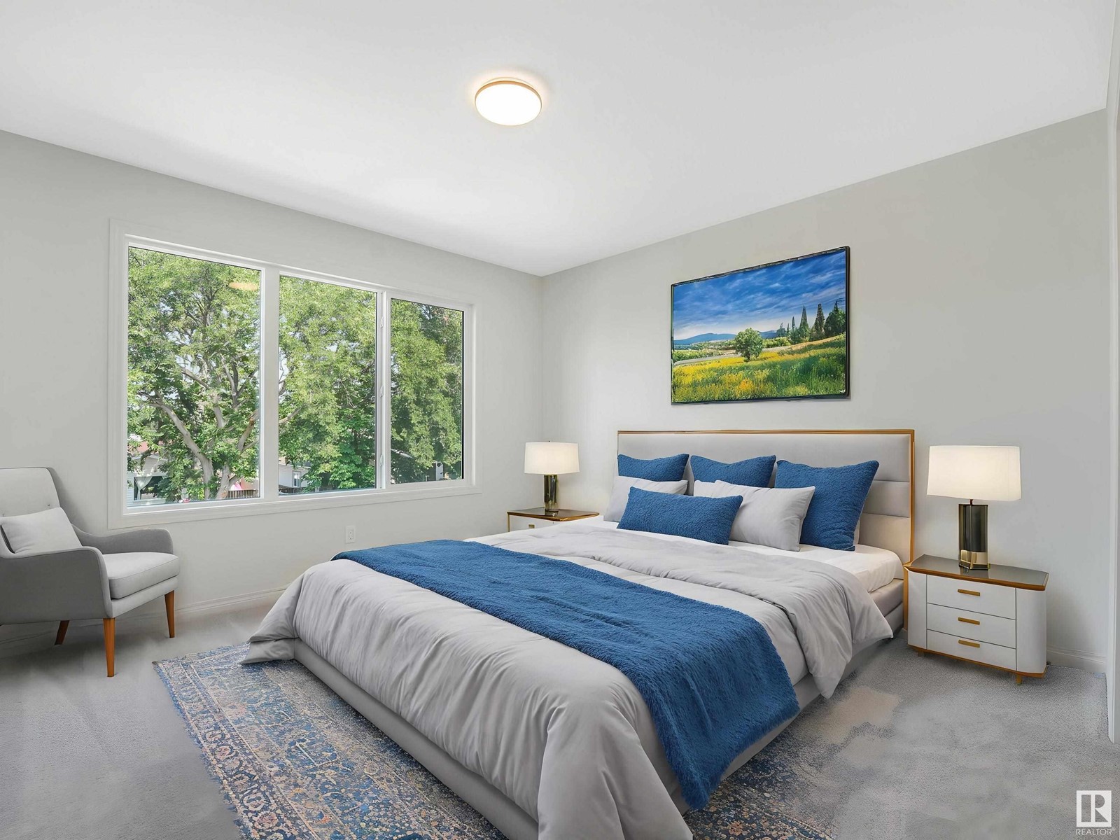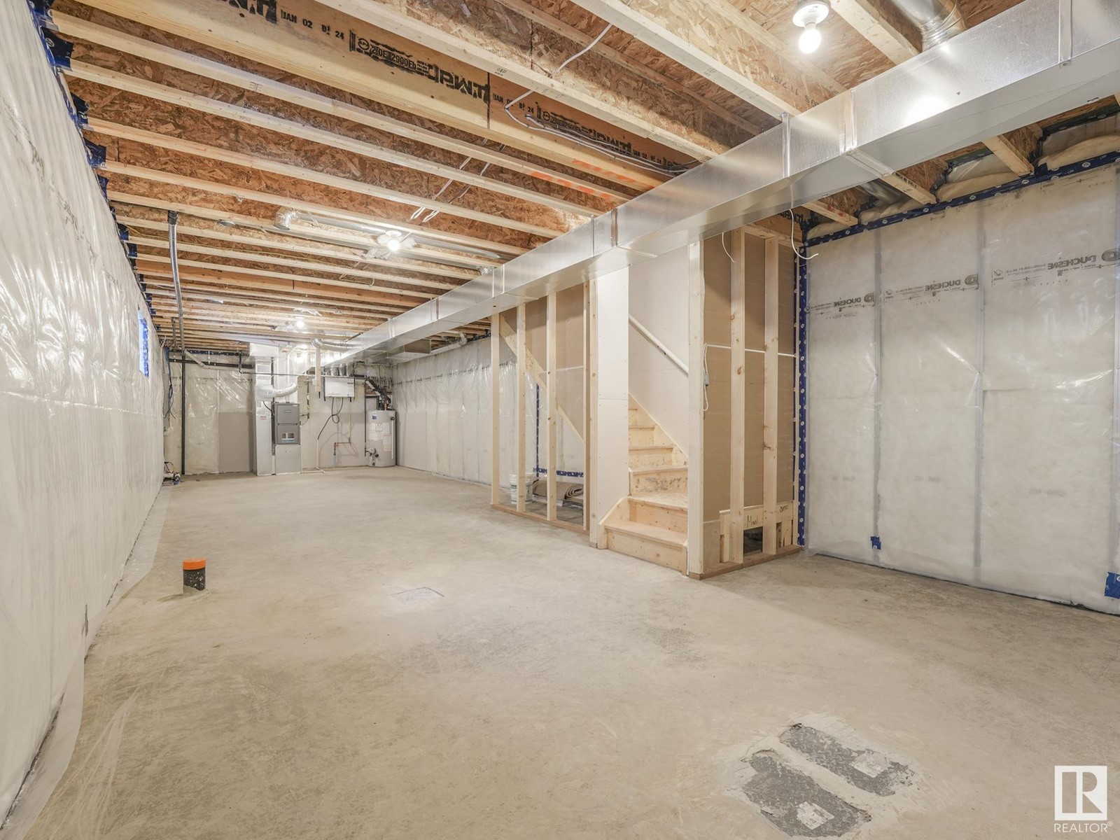4639 114 Av Nw Edmonton, Alberta T6J 0Z9
$489,900
Welcome to your dream home! This stunning 1606 sqft brand-new custom built 2 storey by Montorio Homes offers a perfect blend of modern luxury and functional design, ideal for contemporary living. Upon entry you are greeted by an open-concept living area that seamlessly integrates the kitchen, dining, and living spaces with vinyl flooring throughout. A chefs dream with sleek cabinetry, quartz countertops and elegant finishings. The upper level features a master suite with 4 piece ensuite, 2 additional bedrooms, laundry and 4 piece main bathroom. The side entrance allows for suite possibilities with the unfinished basement. This home is ideally located just a few minutes away from the trendy Highlands hub that offers restaurants, shops and amenities and is just a 10 minute drive from Downtown. Double garage and landscaping will be included. Welcome home! (id:46923)
Property Details
| MLS® Number | E4403128 |
| Property Type | Single Family |
| Neigbourhood | Beverly Heights |
| Features | See Remarks |
| ParkingSpaceTotal | 4 |
Building
| BathroomTotal | 3 |
| BedroomsTotal | 3 |
| Appliances | Alarm System, Garage Door Opener Remote(s), Garage Door Opener, Microwave Range Hood Combo |
| BasementDevelopment | Unfinished |
| BasementType | Full (unfinished) |
| ConstructedDate | 2024 |
| ConstructionStyleAttachment | Detached |
| HalfBathTotal | 1 |
| HeatingType | Forced Air |
| StoriesTotal | 2 |
| SizeInterior | 1606.2983 Sqft |
| Type | House |
Parking
| Detached Garage |
Land
| Acreage | No |
Rooms
| Level | Type | Length | Width | Dimensions |
|---|---|---|---|---|
| Main Level | Living Room | 3.65 m | 5.05 m | 3.65 m x 5.05 m |
| Main Level | Dining Room | 3.11 m | 3.56 m | 3.11 m x 3.56 m |
| Main Level | Kitchen | 3.65 m | 5.16 m | 3.65 m x 5.16 m |
| Upper Level | Primary Bedroom | 3.68 m | 3.69 m | 3.68 m x 3.69 m |
| Upper Level | Bedroom 2 | 3.78 m | 2.99 m | 3.78 m x 2.99 m |
| Upper Level | Bedroom 3 | 3.51 m | 2.99 m | 3.51 m x 2.99 m |
| Upper Level | Laundry Room | Measurements not available |
https://www.realtor.ca/real-estate/27321068/4639-114-av-nw-edmonton-beverly-heights
Interested?
Contact us for more information
Nicholas J. Golden
Associate
12 Hebert Rd
St Albert, Alberta T8N 5T8
Shelby Botto
Associate
12 Hebert Rd
St Albert, Alberta T8N 5T8
















































