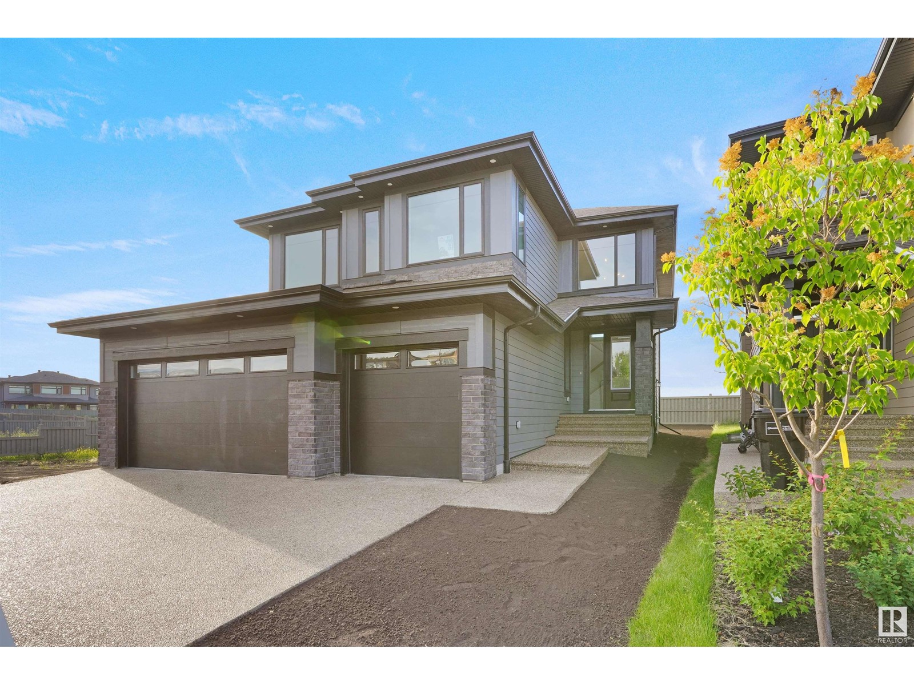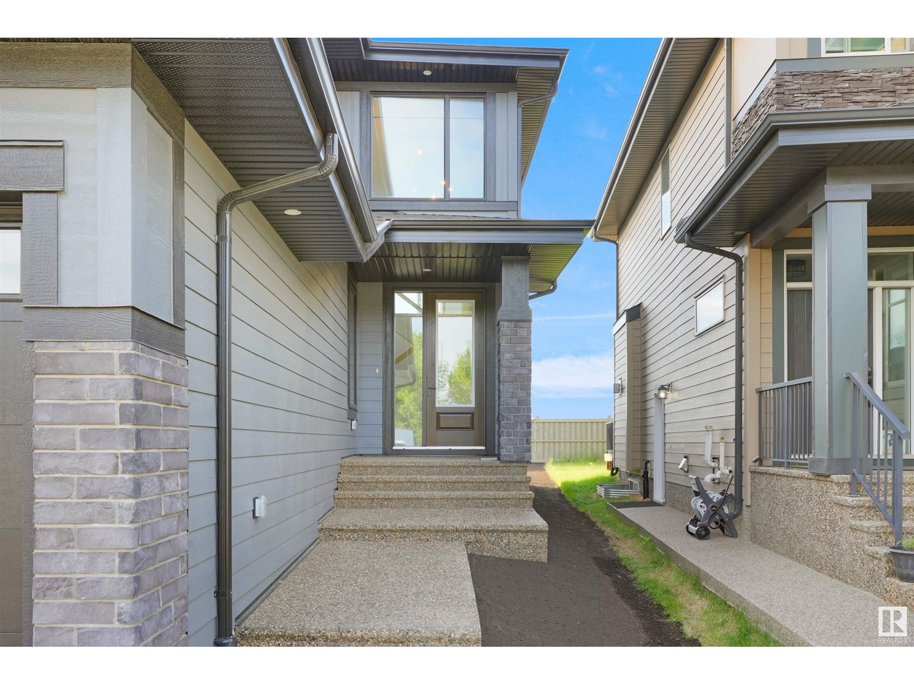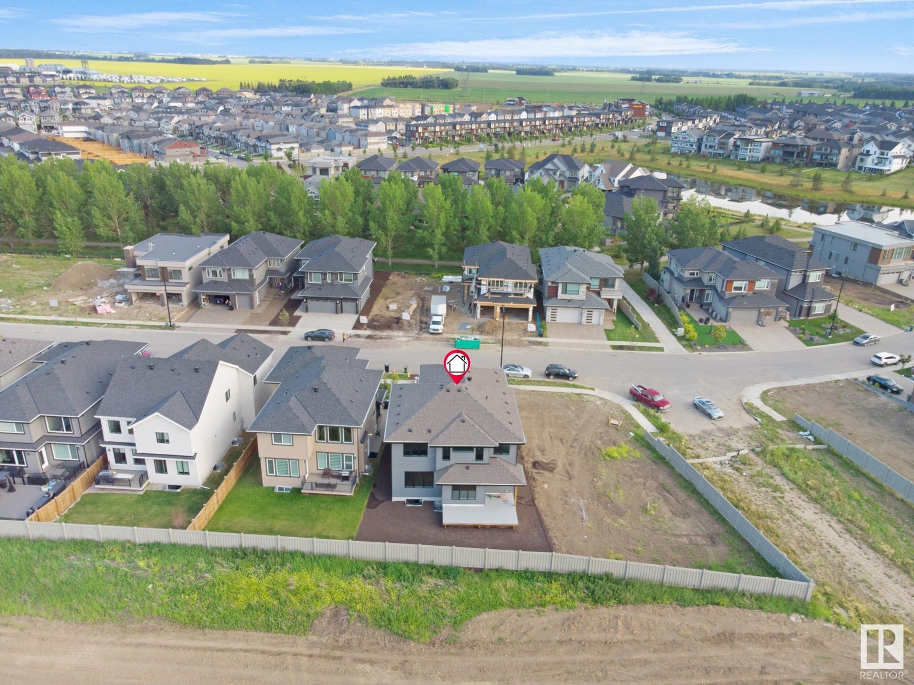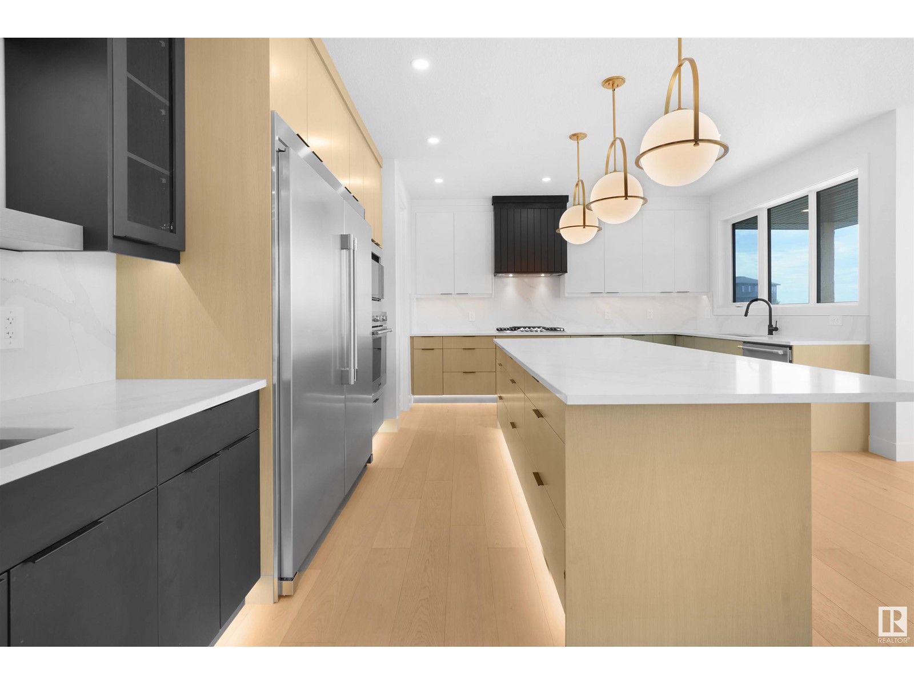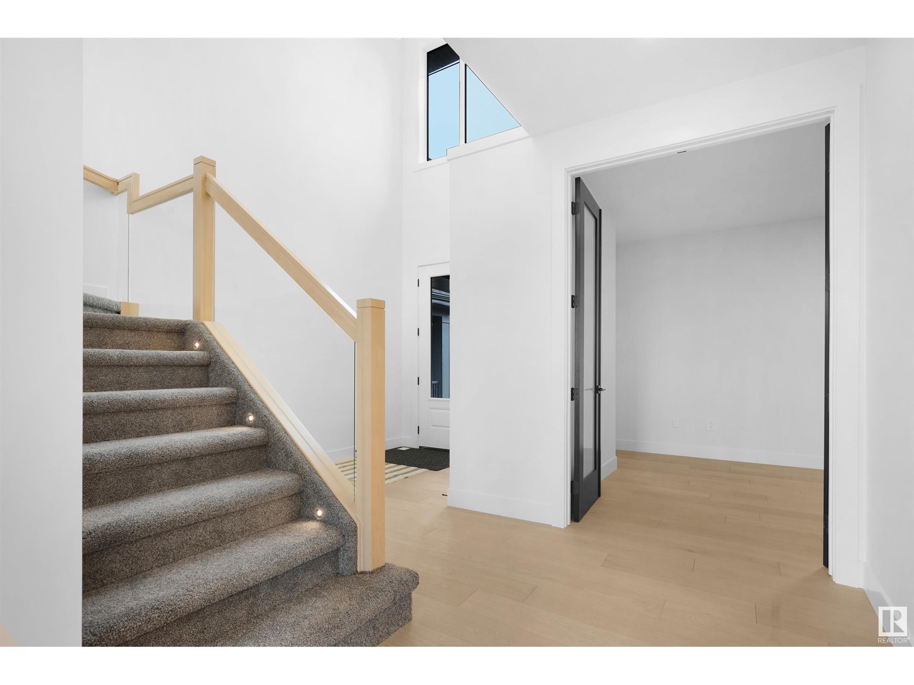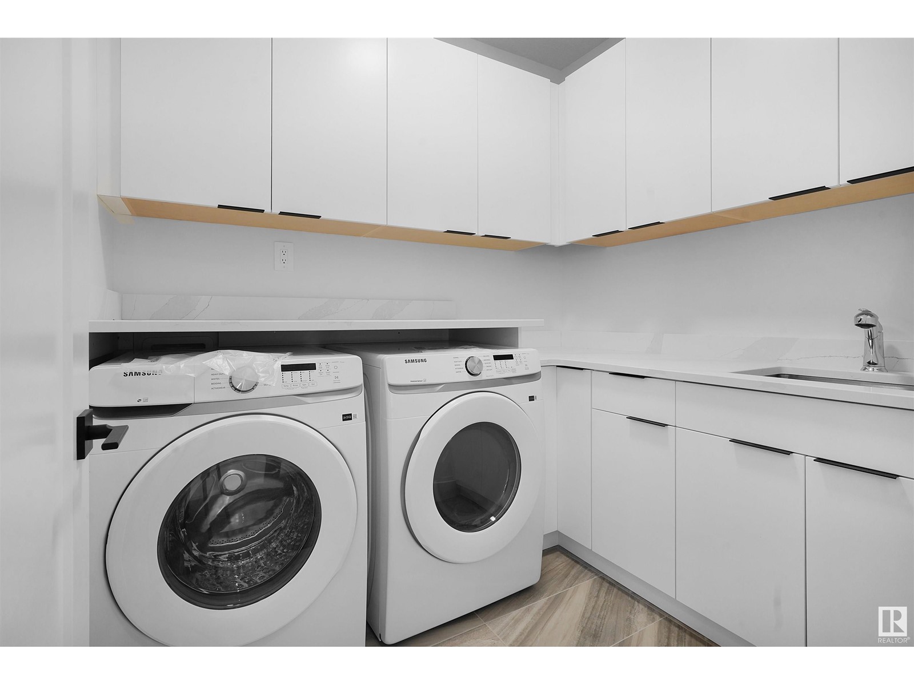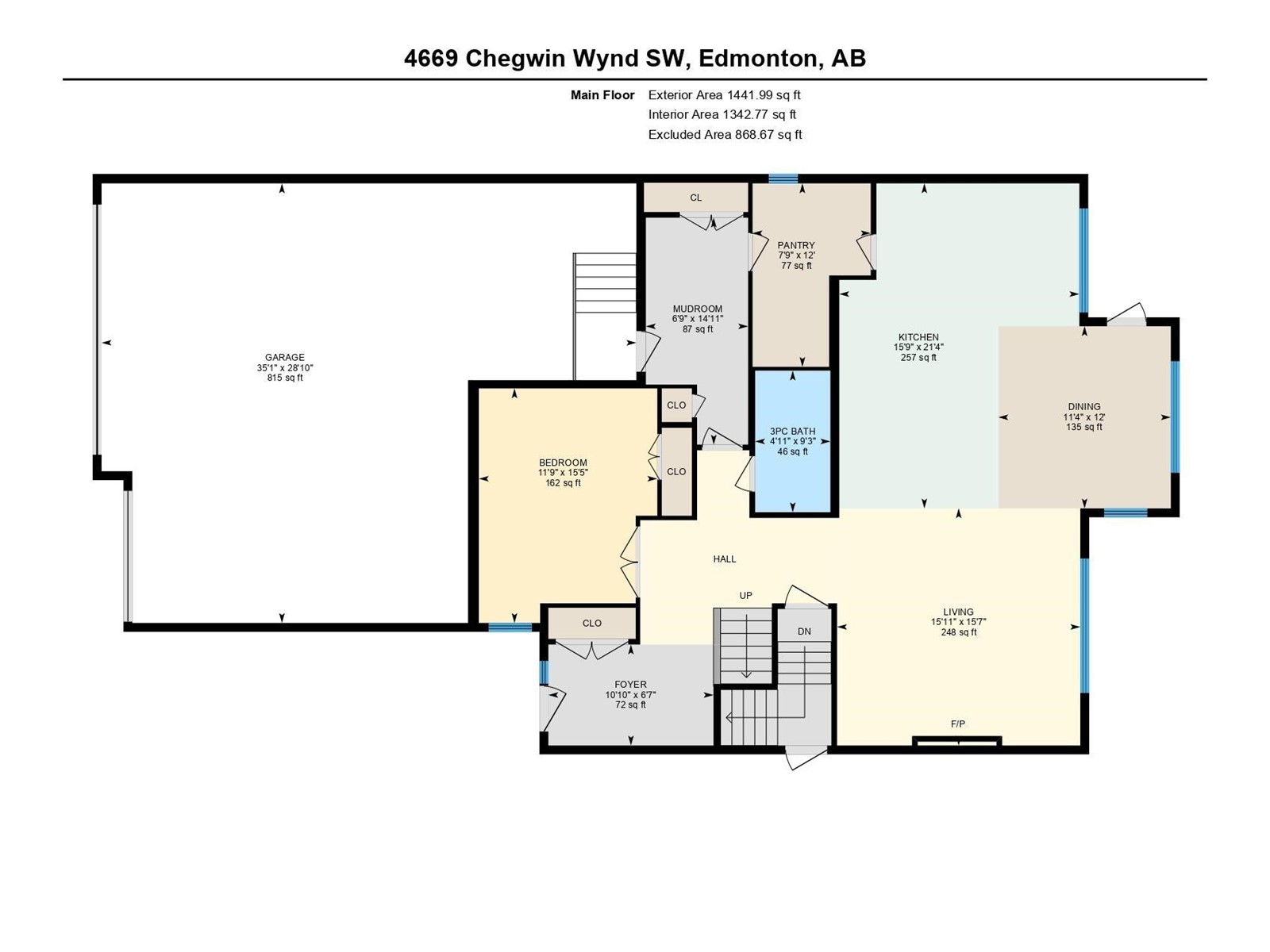4669 Chegwin Wd Sw Edmonton, Alberta T6W 4A7
$1,049,900
Welcome to this SHOW-STOPPING LUXURY HOME in the prestigious ESTATES OF CREEKWOOD CHAPPELLE, perfectly positioned near SCENIC RAVINES and PEACEFUL PONDS. Impressive curb appeal with HARDIE BOARD SIDING and an OVERSIZED TRIPLE GARAGE. Inside, enjoy 9' CEILINGS, 8' DOORS, and MATTE ENGINEERED HARDWOOD flooring. The bright, open layout features a designer CHEF’S KITCHEN with DUAL-TONE CABINETRY, QUARTZ COUNTERS, and a BUTLER’S PANTRY with BUILT-IN WET BAR—spice kitchen ready. A MAIN FLOOR BEDROOM OR OFFICE with full bath adds flexibility. The GREAT ROOM offers a GAS FIREPLACE and flows to the DINING NOOK with access to the deck. Upstairs: BONUS ROOM, UPPER LAUNDRY, and a dreamy PRIMARY SUITE with VAULTED CEILINGS and a 5-PIECE SPA ENSUITE, plus 3 more bedrooms—one with ENSUITE, two with a JACK-AND-JILL BATH. SEPARATE SIDE ENTRANCE allows for a future LEGAL OR IN-LAW SUITE. Steps to CHAPPELLE GARDENS AMENITIES, schools, shops, and major roads. (id:46923)
Property Details
| MLS® Number | E4430504 |
| Property Type | Single Family |
| Neigbourhood | Chappelle Area |
| Amenities Near By | Airport, Golf Course, Playground, Public Transit, Schools, Shopping |
| Community Features | Public Swimming Pool |
| Features | Flat Site, Closet Organizers |
| Parking Space Total | 6 |
Building
| Bathroom Total | 4 |
| Bedrooms Total | 5 |
| Amenities | Ceiling - 9ft |
| Appliances | Dishwasher, Dryer, Garage Door Opener Remote(s), Garage Door Opener, Hood Fan, Refrigerator, Gas Stove(s), Washer |
| Basement Development | Unfinished |
| Basement Type | Full (unfinished) |
| Constructed Date | 2022 |
| Construction Style Attachment | Detached |
| Fireplace Fuel | Electric |
| Fireplace Present | Yes |
| Fireplace Type | Unknown |
| Heating Type | Forced Air |
| Stories Total | 2 |
| Size Interior | 3,154 Ft2 |
| Type | House |
Parking
| Attached Garage |
Land
| Acreage | No |
| Land Amenities | Airport, Golf Course, Playground, Public Transit, Schools, Shopping |
Rooms
| Level | Type | Length | Width | Dimensions |
|---|---|---|---|---|
| Main Level | Living Room | 15'7 x 16' | ||
| Main Level | Dining Room | 12' x 11'4 | ||
| Main Level | Kitchen | 21'4 x 15'9 | ||
| Main Level | Bedroom 5 | 15'4 x 11'9 | ||
| Main Level | Second Kitchen | 12' x 7'9 | ||
| Main Level | Mud Room | 14'11 x 6'9 | ||
| Upper Level | Primary Bedroom | 15'2 x 15'1 | ||
| Upper Level | Bedroom 2 | 10' x 17'7 | ||
| Upper Level | Bedroom 3 | 15'9 x 14'5 | ||
| Upper Level | Bedroom 4 | 12' x 10'10 | ||
| Upper Level | Bonus Room | 13'2 x 16' | ||
| Upper Level | Laundry Room | 6'9 x 7'11 |
https://www.realtor.ca/real-estate/28158584/4669-chegwin-wd-sw-edmonton-chappelle-area
Contact Us
Contact us for more information

Paul S. Lamba
Associate
(780) 450-6670
www.paullamba.com/
twitter.com/PaulLamba
www.facebook.com/paullamba/
www.linkedin.com/in/paullamba/
4107 99 St Nw
Edmonton, Alberta T6E 3N4
(780) 450-6300
(780) 450-6670


