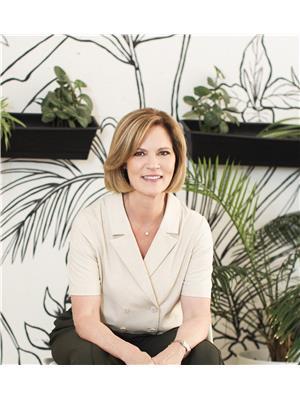4669 Crabapple Run Ru Sw Edmonton, Alberta T6X 0Y8
$459,900
Stunning views, a south-facing backyard, and no condo fees—this 1,684 sq. ft. half duplex in The Orchards at Ellerslie blends comfort with convenience. With a front-attached garage and direct access to a peaceful walking trail, the lifestyle here is unbeatable. Inside, a bright foyer leads to an open-concept main floor. The kitchen features quartz countertops, a corner pantry, and stainless steel appliances, flowing into the dining and living areas. Large windows frame greenery behind the home, creating a refreshing backdrop. Upstairs offers a versatile bonus room, upper laundry, and two spacious bedrooms with a full bath, one with a walk-in closet. The primary suite is a private retreat with a 4-piece ensuite and a deep walk-in closet. The 9-ft basement is wide open and ready for your ideas. Outside a south-facing yard, a huge deck, and backing a walking path! Close to schools, South Common shopping, and Anthony Henday Drive—plus a K-9 school in the community! A must-see! (id:46923)
Property Details
| MLS® Number | E4454338 |
| Property Type | Single Family |
| Neigbourhood | The Orchards At Ellerslie |
| Amenities Near By | Playground, Public Transit, Schools, Shopping |
| Features | See Remarks, Flat Site |
Building
| Bathroom Total | 3 |
| Bedrooms Total | 3 |
| Appliances | Dishwasher, Dryer, Hood Fan, Refrigerator, Stove, Washer |
| Basement Development | Unfinished |
| Basement Type | Full (unfinished) |
| Constructed Date | 2011 |
| Construction Style Attachment | Semi-detached |
| Half Bath Total | 1 |
| Heating Type | Forced Air |
| Stories Total | 2 |
| Size Interior | 1,684 Ft2 |
| Type | Duplex |
Parking
| Attached Garage |
Land
| Acreage | No |
| Fence Type | Fence |
| Land Amenities | Playground, Public Transit, Schools, Shopping |
| Size Irregular | 264.08 |
| Size Total | 264.08 M2 |
| Size Total Text | 264.08 M2 |
Rooms
| Level | Type | Length | Width | Dimensions |
|---|---|---|---|---|
| Main Level | Living Room | 5.66 m | 3.37 m | 5.66 m x 3.37 m |
| Main Level | Dining Room | 3.49 m | 2.48 m | 3.49 m x 2.48 m |
| Main Level | Kitchen | 3.49 m | 3.32 m | 3.49 m x 3.32 m |
| Upper Level | Primary Bedroom | 4.5 m | 3.37 m | 4.5 m x 3.37 m |
| Upper Level | Bedroom 2 | 5.17 m | 2.74 m | 5.17 m x 2.74 m |
| Upper Level | Bedroom 3 | 4.05 m | 2.95 m | 4.05 m x 2.95 m |
| Upper Level | Loft | 4.83 m | 4.64 m | 4.83 m x 4.64 m |
| Upper Level | Laundry Room | 1.96 m | 1.54 m | 1.96 m x 1.54 m |
Contact Us
Contact us for more information

Chris Proctor
Associate
(780) 435-0100
www.proctorteam.com/
301-11044 82 Ave Nw
Edmonton, Alberta T6G 0T2
(780) 438-2500
(780) 435-0100

Patti Proctor
Associate
proctorteam.com/
www.instagram.com/pattiproctor/
301-11044 82 Ave Nw
Edmonton, Alberta T6G 0T2
(780) 438-2500
(780) 435-0100






























































