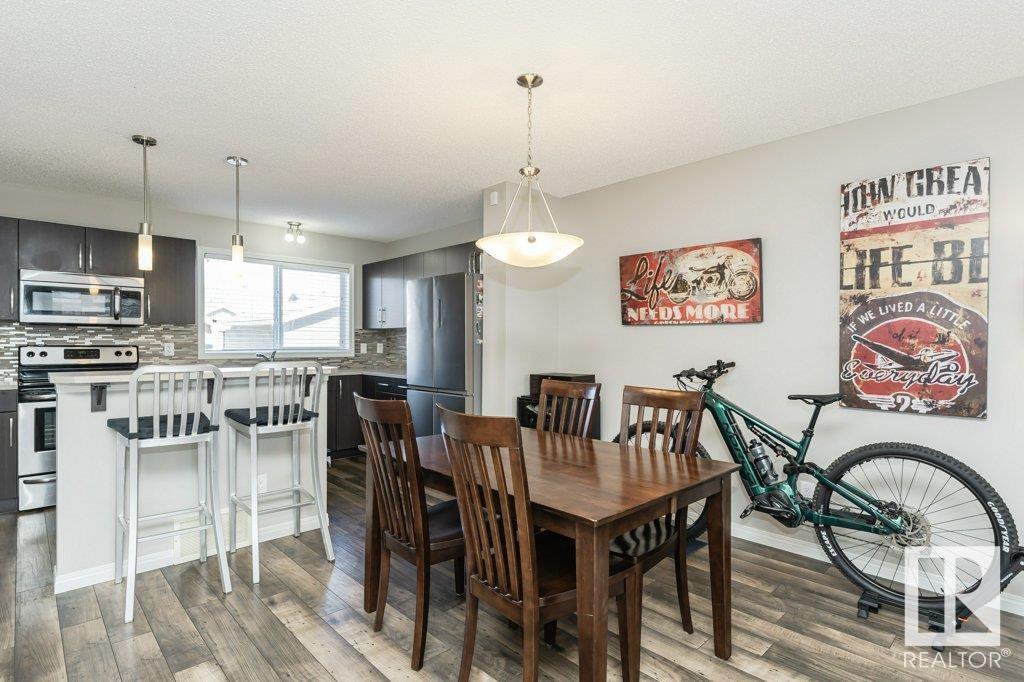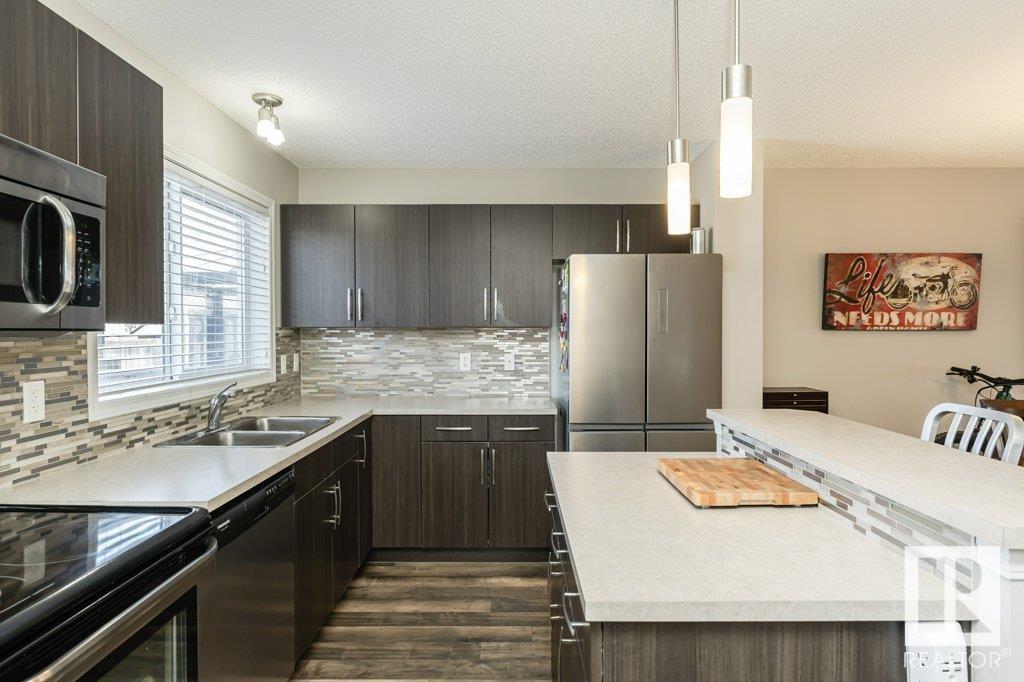4690 Crabapple Ru Sw Edmonton, Alberta T6X 0Y8
$429,900
Welcome to this Bright & Sunny Half-duplex with South facing Veranda in The Orchards! This OPEN 2 storey floorplan has Neutral tones throughout & features Central Air-Conditioning, large windows, laminate & ceramic tile on the main with carpet on the 2nd floor. The Kitchen has an Island with Pendant lighting + Bar top seating, Stainless Steel appliance package with Fridge, Stove w/ceramic cooktop, Microwave Hoodfan, built-in Dishwasher, modern cabinetry, tile backsplash, plus a 2pc bath off the kitchen. The Dining Room flows into the Living Room which has ample room for seating, TV & media. The Primary bedroom has a walk-in closet and a 3pc ensuite. Two additional bedrooms & 4pc bath complete the second floor. The unfinished basement has a laundry area and is roughed in for future bath. The fenced backyard has a wooden patio deck, BBQ outlet, room for a small garden and a double detached garage. Located close to schools, shopping & Henday access! (id:46923)
Property Details
| MLS® Number | E4429802 |
| Property Type | Single Family |
| Neigbourhood | The Orchards At Ellerslie |
| Amenities Near By | Airport, Playground, Schools, Shopping |
| Features | Flat Site, Exterior Walls- 2x6", No Animal Home, No Smoking Home |
| Structure | Deck |
Building
| Bathroom Total | 3 |
| Bedrooms Total | 3 |
| Amenities | Vinyl Windows |
| Appliances | Alarm System, Dishwasher, Dryer, Garage Door Opener Remote(s), Garage Door Opener, Microwave Range Hood Combo, Refrigerator, Stove, Washer, Window Coverings |
| Basement Development | Unfinished |
| Basement Type | Full (unfinished) |
| Constructed Date | 2012 |
| Construction Style Attachment | Semi-detached |
| Cooling Type | Central Air Conditioning |
| Fire Protection | Smoke Detectors |
| Half Bath Total | 1 |
| Heating Type | Forced Air |
| Stories Total | 2 |
| Size Interior | 1,264 Ft2 |
| Type | Duplex |
Parking
| Detached Garage |
Land
| Acreage | No |
| Fence Type | Fence |
| Land Amenities | Airport, Playground, Schools, Shopping |
| Size Irregular | 262.51 |
| Size Total | 262.51 M2 |
| Size Total Text | 262.51 M2 |
Rooms
| Level | Type | Length | Width | Dimensions |
|---|---|---|---|---|
| Main Level | Living Room | 3.7 m | 4.76 m | 3.7 m x 4.76 m |
| Main Level | Dining Room | 4.22 m | 1.85 m | 4.22 m x 1.85 m |
| Main Level | Kitchen | 4.22 m | 2.97 m | 4.22 m x 2.97 m |
| Upper Level | Primary Bedroom | 3.76 m | 4.55 m | 3.76 m x 4.55 m |
| Upper Level | Bedroom 2 | 2.64 m | 3.73 m | 2.64 m x 3.73 m |
| Upper Level | Bedroom 3 | 3.05 m | 2.6 m | 3.05 m x 2.6 m |
https://www.realtor.ca/real-estate/28142319/4690-crabapple-ru-sw-edmonton-the-orchards-at-ellerslie
Contact Us
Contact us for more information

Berney W. Bedyk
Associate
(780) 436-6178
3659 99 St Nw
Edmonton, Alberta T6E 6K5
(780) 436-1162
(780) 436-6178































