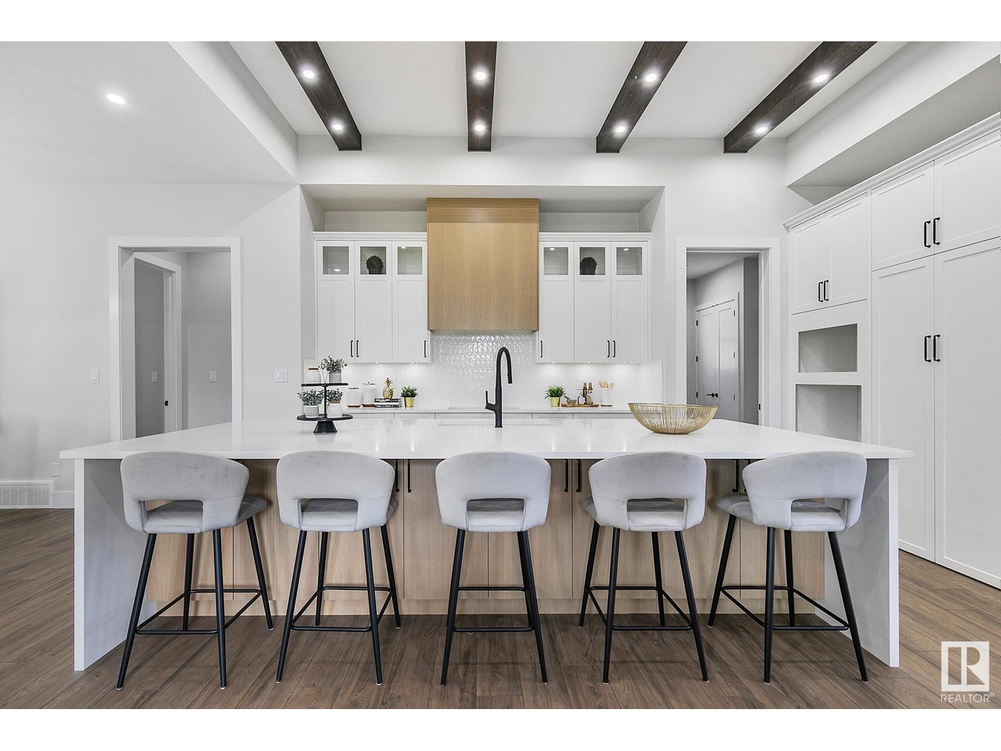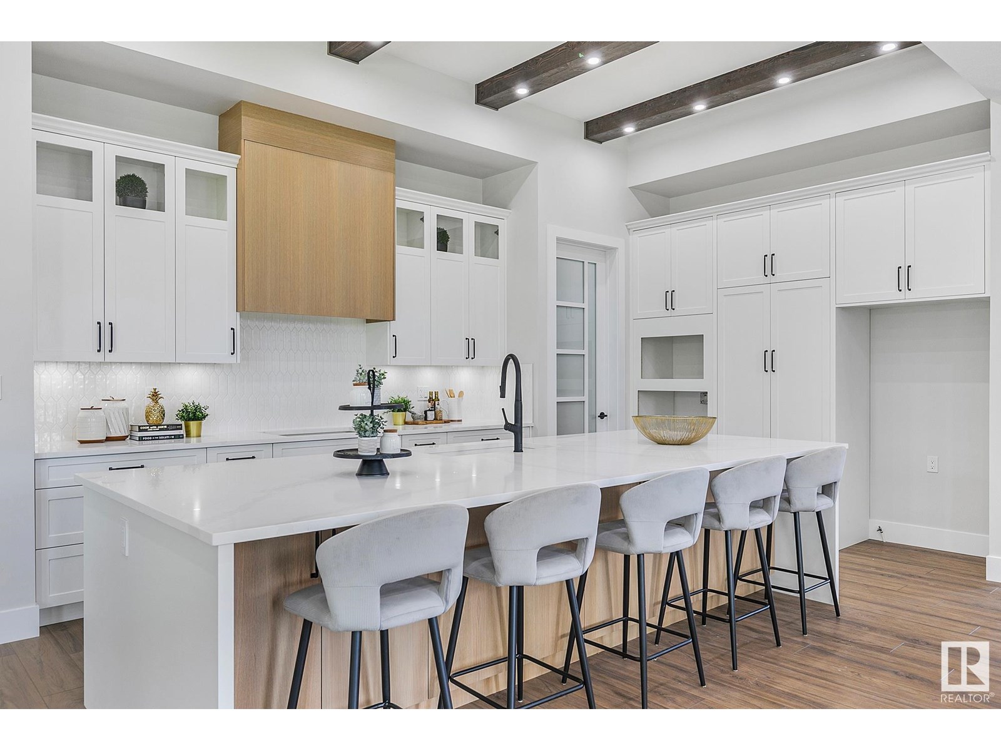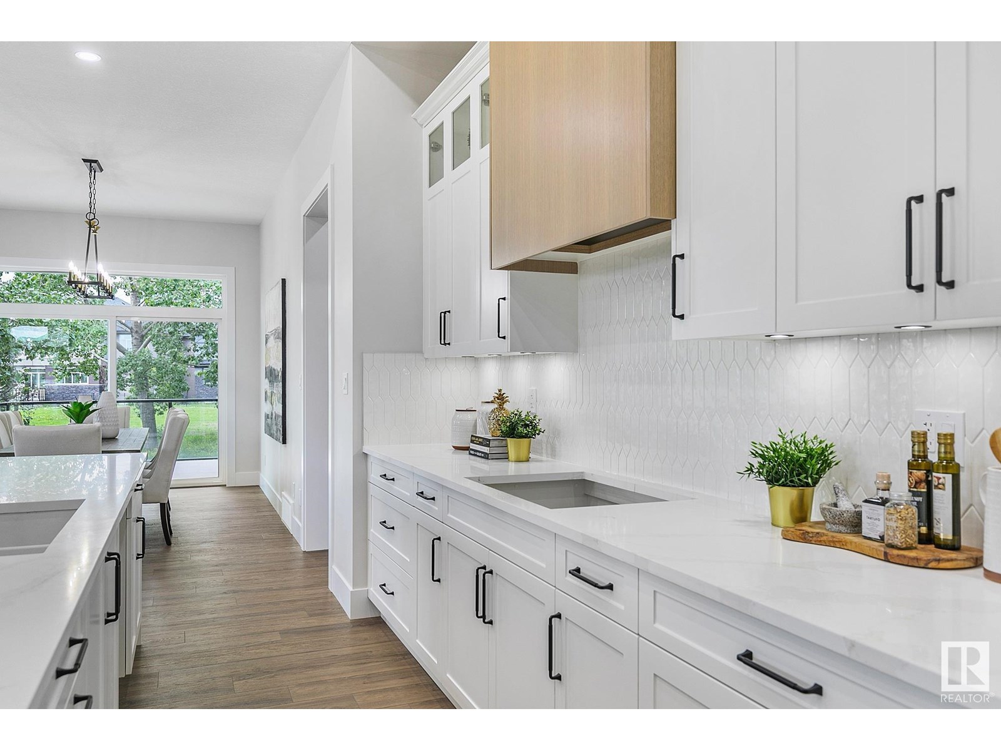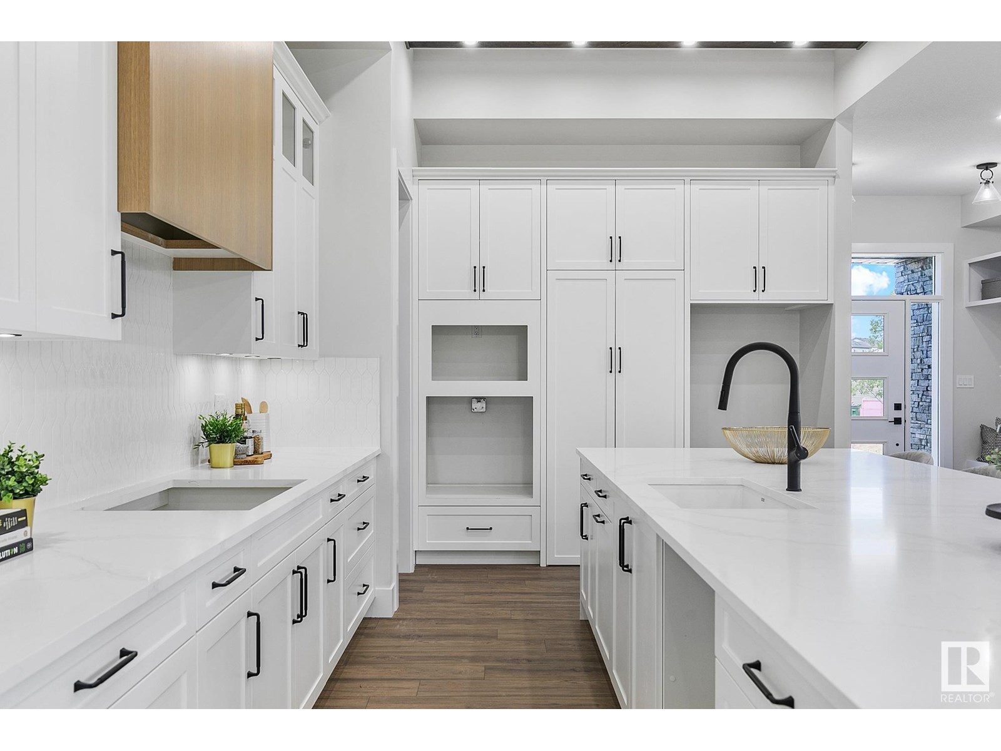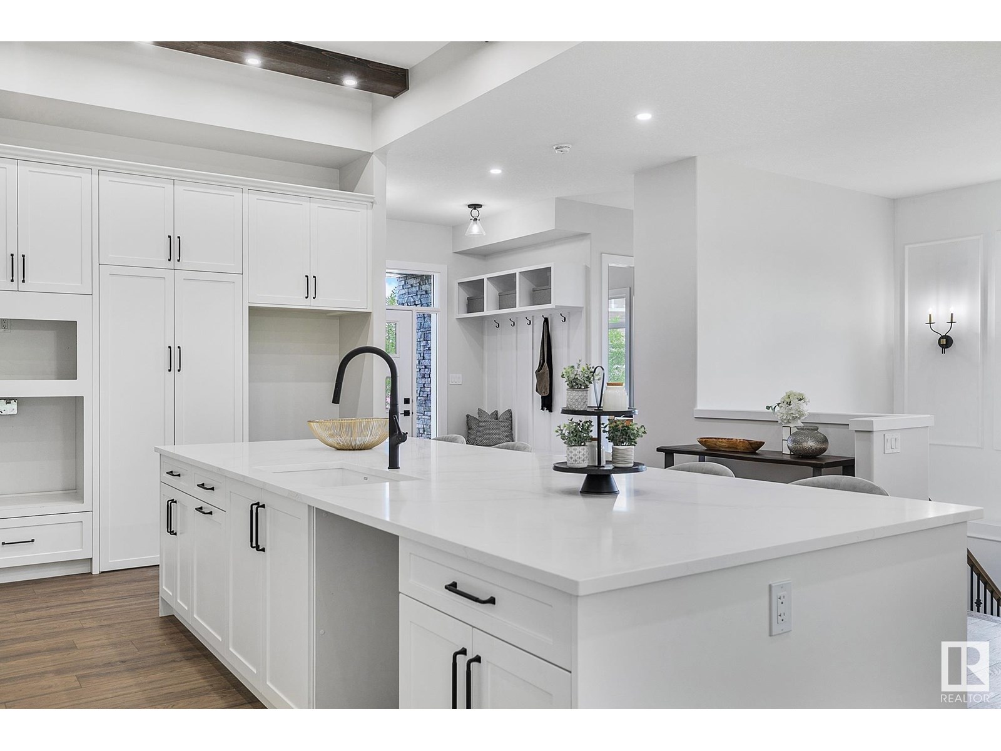4694 Chegwin Wd Sw Edmonton, Alberta T6W 4A7
$1,049,000
Amazing GREEN BUILT LUXURY 3 bedroom (plus den & gym) BUNGALOW in thriving ESTATES of Chappelle! Masterfully designed by Klair Custom homes, this 1700+ sqft home /w oversized HEATED GARAGE (w/drain & hot &cold hose bibs), AND FINISHED BASEMENT with WET BAR offers spectacular open concept plan highlighting stunning kitchen: quartz, extended cabinets, b/i oven, gas cooktop, generous island, &dining area /w serene outdoor views. Amazing windows flank back and side of home noting private view (neighbors only on 1 side!) while the main floor den creates convenience &flexibility. Main floor laundry & generous mudroom checks all boxes! Amazing owners suite overlooks old growth trees & path showcasing dual sinks & free standing tub /w separate custom tiled shower. Noteworthy w/i closet & deck access from bedroom! 10 ft ceilings, rough in for bsmnt laundry, hardie siding, gas fireplace, exposed aggregate driveway, luxury vinyl plank, extended 8ft interior doors, central vac r/i...the list goes on! Start Living!! (id:46923)
Property Details
| MLS® Number | E4448650 |
| Property Type | Single Family |
| Neigbourhood | Chappelle Area |
| Amenities Near By | Airport, Park, Golf Course, Playground, Public Transit, Schools, Shopping |
| Features | Treed, See Remarks, No Back Lane, Park/reserve, Wet Bar, Closet Organizers, No Animal Home, No Smoking Home, Environmental Reserve |
| Parking Space Total | 4 |
| Structure | Deck |
Building
| Bathroom Total | 3 |
| Bedrooms Total | 3 |
| Amenities | Ceiling - 10ft, Vinyl Windows |
| Appliances | Dishwasher, Dryer, Garage Door Opener Remote(s), Garage Door Opener, Hood Fan, Oven - Built-in, Microwave, Refrigerator, Stove, Washer |
| Architectural Style | Bungalow |
| Basement Development | Finished |
| Basement Type | Full (finished) |
| Constructed Date | 2025 |
| Construction Style Attachment | Detached |
| Fireplace Fuel | Gas |
| Fireplace Present | Yes |
| Fireplace Type | Unknown |
| Half Bath Total | 1 |
| Heating Type | Forced Air |
| Stories Total | 1 |
| Size Interior | 1,717 Ft2 |
| Type | House |
Parking
| Attached Garage | |
| Heated Garage | |
| Oversize |
Land
| Acreage | No |
| Land Amenities | Airport, Park, Golf Course, Playground, Public Transit, Schools, Shopping |
| Size Irregular | 539.86 |
| Size Total | 539.86 M2 |
| Size Total Text | 539.86 M2 |
Rooms
| Level | Type | Length | Width | Dimensions |
|---|---|---|---|---|
| Basement | Bedroom 2 | Measurements not available | ||
| Basement | Bedroom 3 | Measurements not available | ||
| Basement | Recreation Room | Measurements not available | ||
| Basement | Laundry Room | Measurements not available | ||
| Basement | Games Room | Measurements not available | ||
| Main Level | Living Room | Measurements not available | ||
| Main Level | Dining Room | Measurements not available | ||
| Main Level | Kitchen | Measurements not available | ||
| Main Level | Den | Measurements not available | ||
| Main Level | Primary Bedroom | Measurements not available | ||
| Main Level | Laundry Room | Measurements not available | ||
| Main Level | Pantry | Measurements not available |
https://www.realtor.ca/real-estate/28627764/4694-chegwin-wd-sw-edmonton-chappelle-area
Contact Us
Contact us for more information
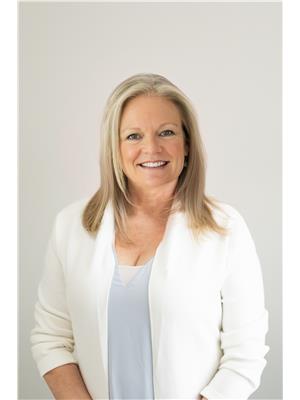
Jennifer A. Osmond
Associate
(780) 481-1144
201-5607 199 St Nw
Edmonton, Alberta T6M 0M8
(780) 481-2950
(780) 481-1144

Felicia A. Dean
Associate
(780) 481-1144
deanandosmond.com/
201-5607 199 St Nw
Edmonton, Alberta T6M 0M8
(780) 481-2950
(780) 481-1144
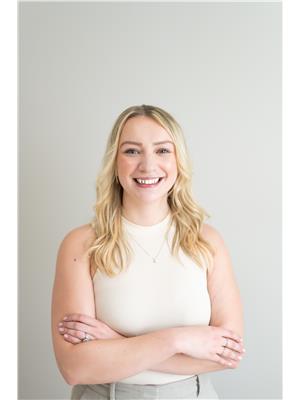
Tatum Arnett-Dean
Associate
(780) 481-1144
201-5607 199 St Nw
Edmonton, Alberta T6M 0M8
(780) 481-2950
(780) 481-1144







