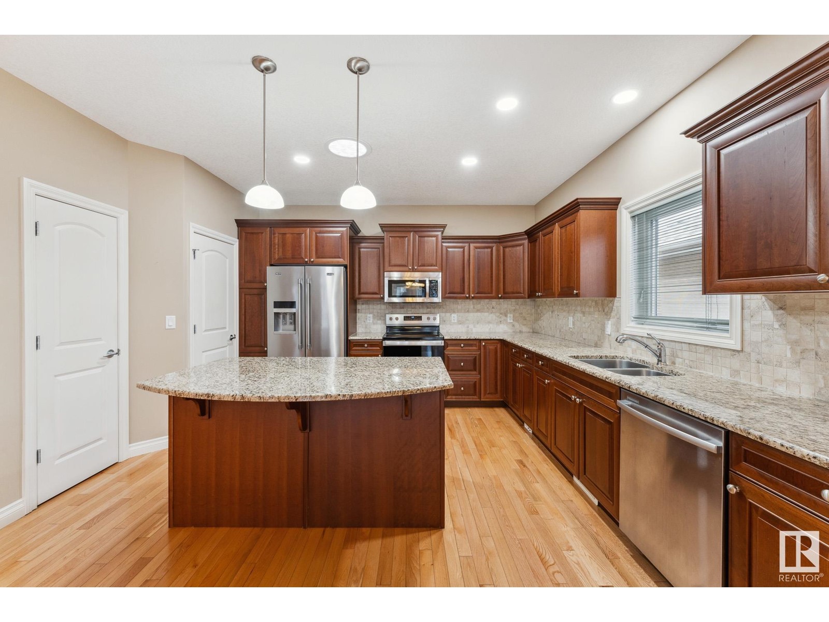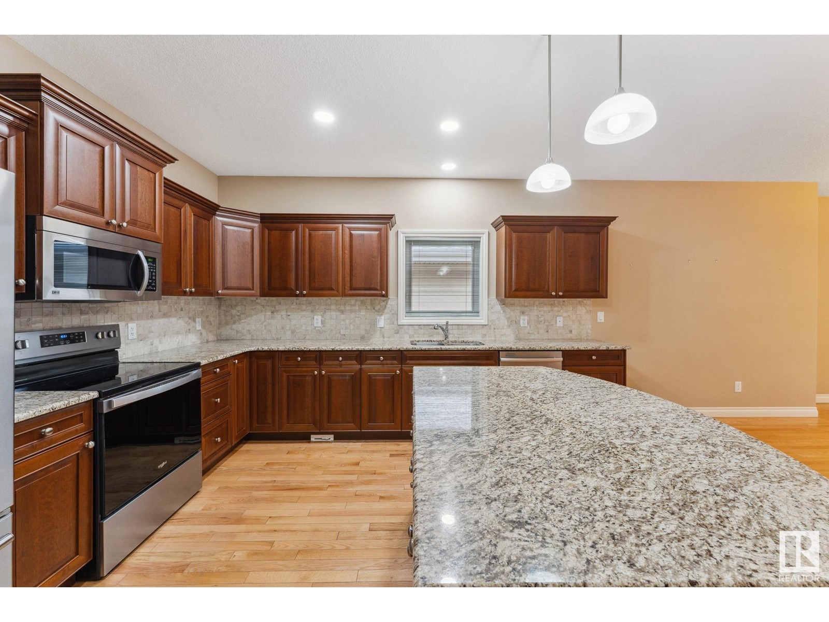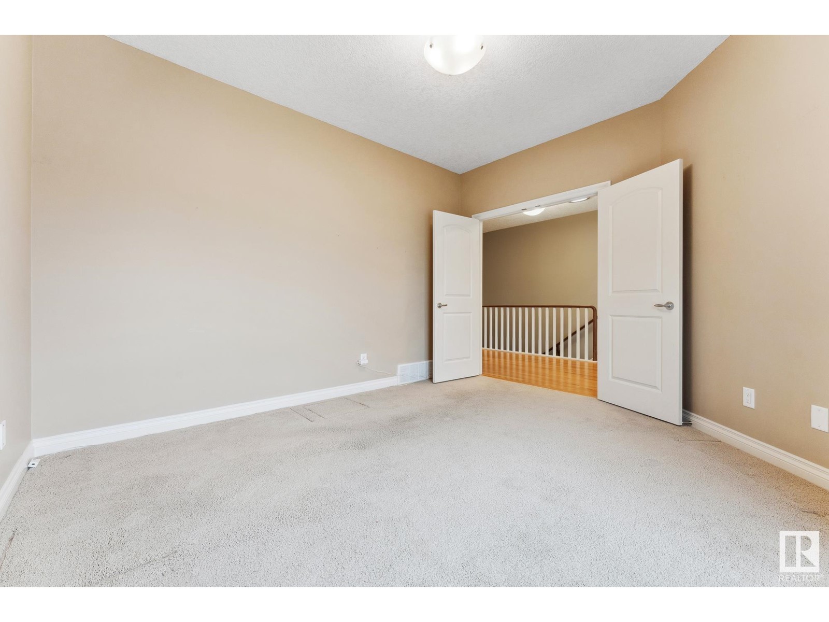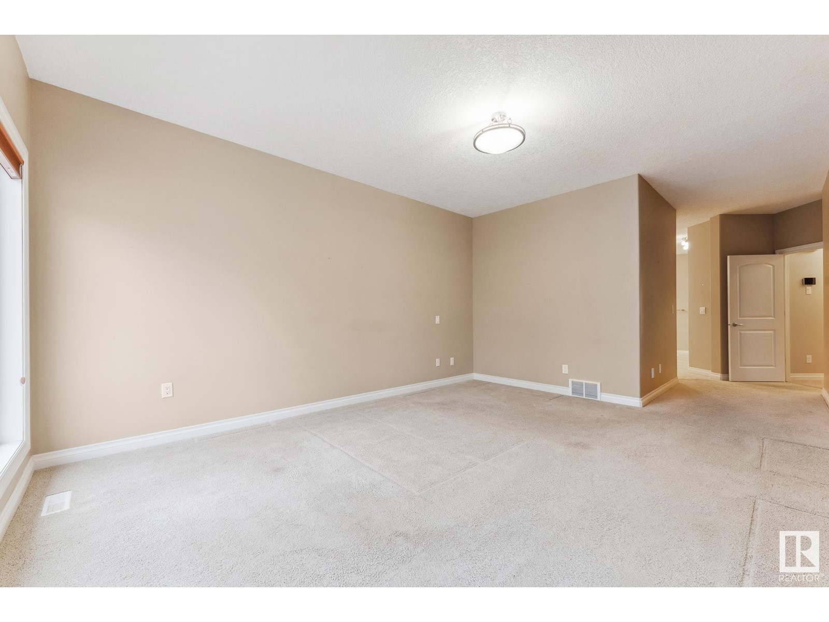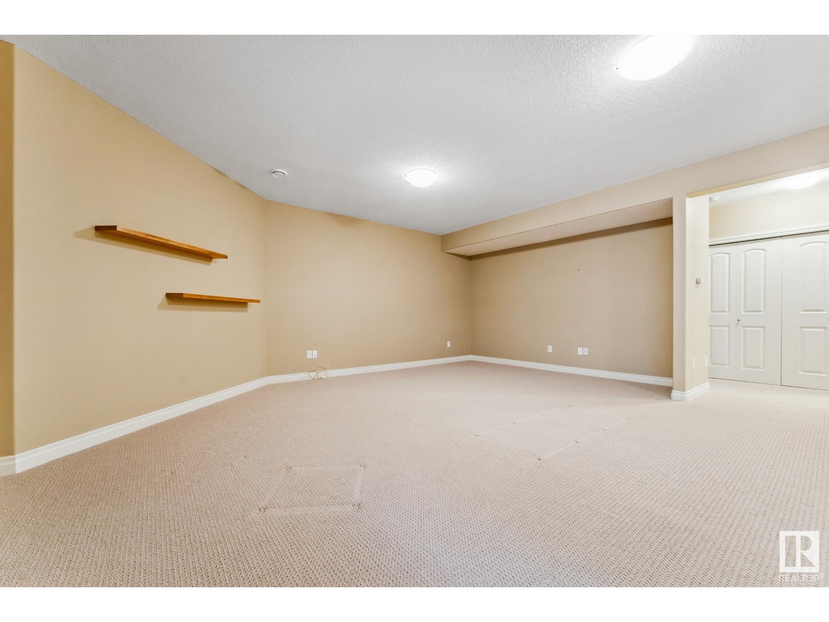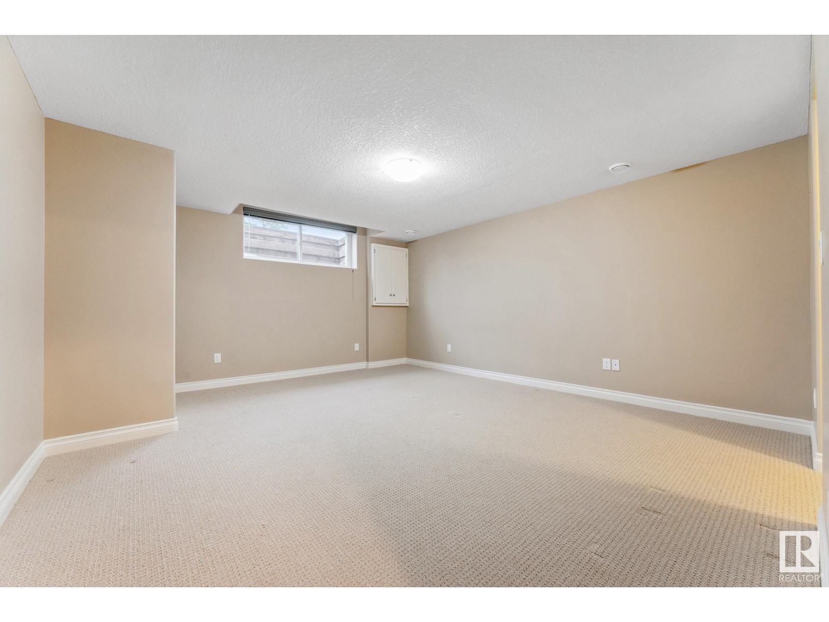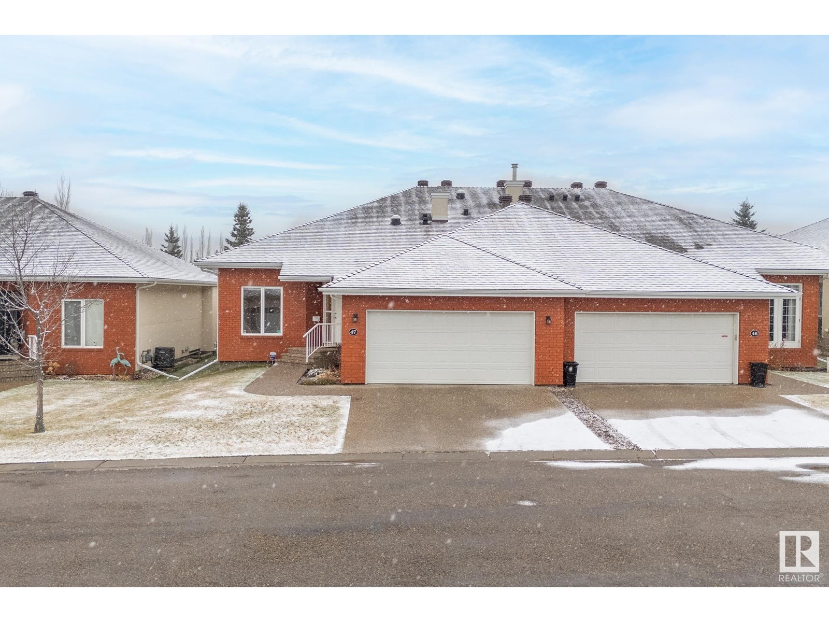#47 1225 Wanyandi Rd Nw Edmonton, Alberta T6M 2W7
$655,000Maintenance, Exterior Maintenance, Insurance, Property Management, Other, See Remarks
$702.33 Monthly
Maintenance, Exterior Maintenance, Insurance, Property Management, Other, See Remarks
$702.33 MonthlyWelcome to this beautifully maintained half-duplex bungalow in a prestigious 18+ gated community. Offering 1,786 Sq ft of thoughtfully designed living space, this home features two bedrooms, a versatile den, and a fully finished basement. The spacious primary bedroom boasts a luxurious 5pce ensuite with a relaxing jetted tub & WIC. Natural light streams through four skylights, creating a warm and inviting ambiance throughout. The main floor includes a cozy gas fireplace, while outside, the deck with a gas line is ideal for BBQs and outdoor gatherings. The fully finished basement provides added versatility with a large REC room, a second bedroom, and a 3pce bath. Recent upgrades include a 2023 furnace, new shingles, and a brand-new washer. Additional features include central vacuum with attachments, a water softener, and air conditioning. The finished garage offers a floor drain and an electric car charger. Enjoy low-maintenance living with modern amenities in this serene, adult-oriented community! (id:46923)
Property Details
| MLS® Number | E4413880 |
| Property Type | Single Family |
| Neigbourhood | Oleskiw |
| AmenitiesNearBy | Golf Course, Public Transit, Schools, Shopping |
| Features | Park/reserve, No Animal Home, No Smoking Home |
| Structure | Deck |
Building
| BathroomTotal | 3 |
| BedroomsTotal | 2 |
| Amenities | Ceiling - 9ft, Vinyl Windows |
| Appliances | Dishwasher, Dryer, Microwave Range Hood Combo, Refrigerator, Stove, Central Vacuum, Washer, Water Softener, Window Coverings |
| ArchitecturalStyle | Bungalow |
| BasementDevelopment | Finished |
| BasementType | Full (finished) |
| ConstructedDate | 2006 |
| ConstructionStyleAttachment | Semi-detached |
| CoolingType | Central Air Conditioning |
| FireplaceFuel | Gas |
| FireplacePresent | Yes |
| FireplaceType | Unknown |
| HalfBathTotal | 1 |
| HeatingType | Forced Air |
| StoriesTotal | 1 |
| SizeInterior | 1786.8091 Sqft |
| Type | Duplex |
Parking
| Attached Garage |
Land
| Acreage | No |
| LandAmenities | Golf Course, Public Transit, Schools, Shopping |
| SizeIrregular | 609.05 |
| SizeTotal | 609.05 M2 |
| SizeTotalText | 609.05 M2 |
Rooms
| Level | Type | Length | Width | Dimensions |
|---|---|---|---|---|
| Basement | Bedroom 2 | 4.37 m | 4.97 m | 4.37 m x 4.97 m |
| Basement | Recreation Room | 7.61 m | 8.1 m | 7.61 m x 8.1 m |
| Main Level | Living Room | 6.64 m | 6.5 m | 6.64 m x 6.5 m |
| Main Level | Dining Room | 3.39 m | 3.72 m | 3.39 m x 3.72 m |
| Main Level | Kitchen | 5.03 m | 4.33 m | 5.03 m x 4.33 m |
| Main Level | Den | 3.97 m | 3.46 m | 3.97 m x 3.46 m |
| Main Level | Primary Bedroom | 4.21 m | 8.44 m | 4.21 m x 8.44 m |
| Main Level | Laundry Room | 1.5 m | 2.8 m | 1.5 m x 2.8 m |
https://www.realtor.ca/real-estate/27659747/47-1225-wanyandi-rd-nw-edmonton-oleskiw
Interested?
Contact us for more information
Kamran Amjad
Associate
10630 124 St Nw
Edmonton, Alberta T5N 1S3





