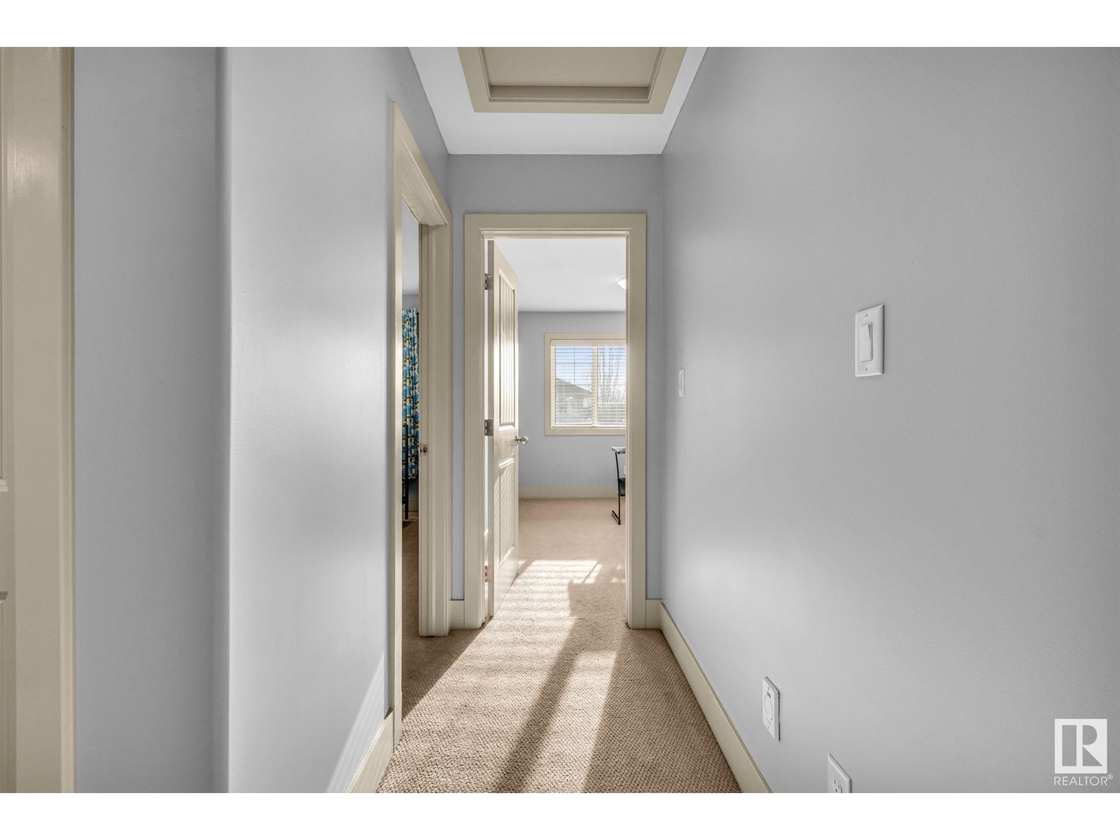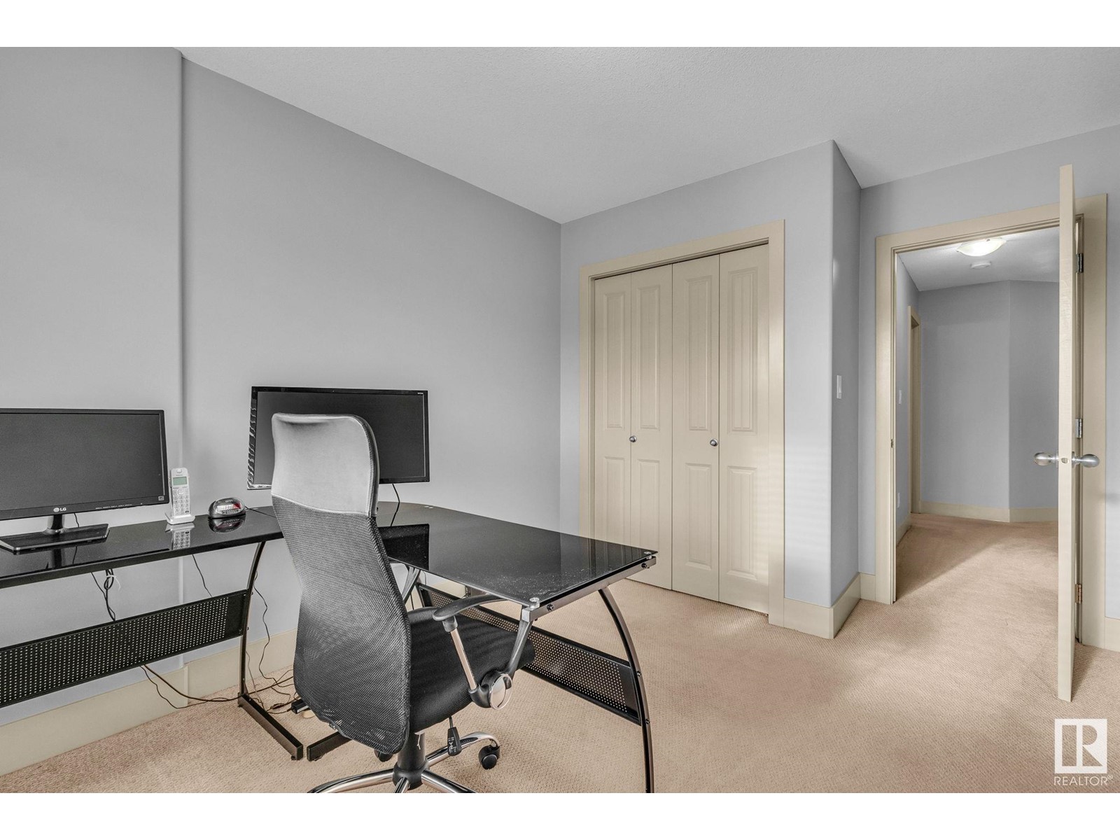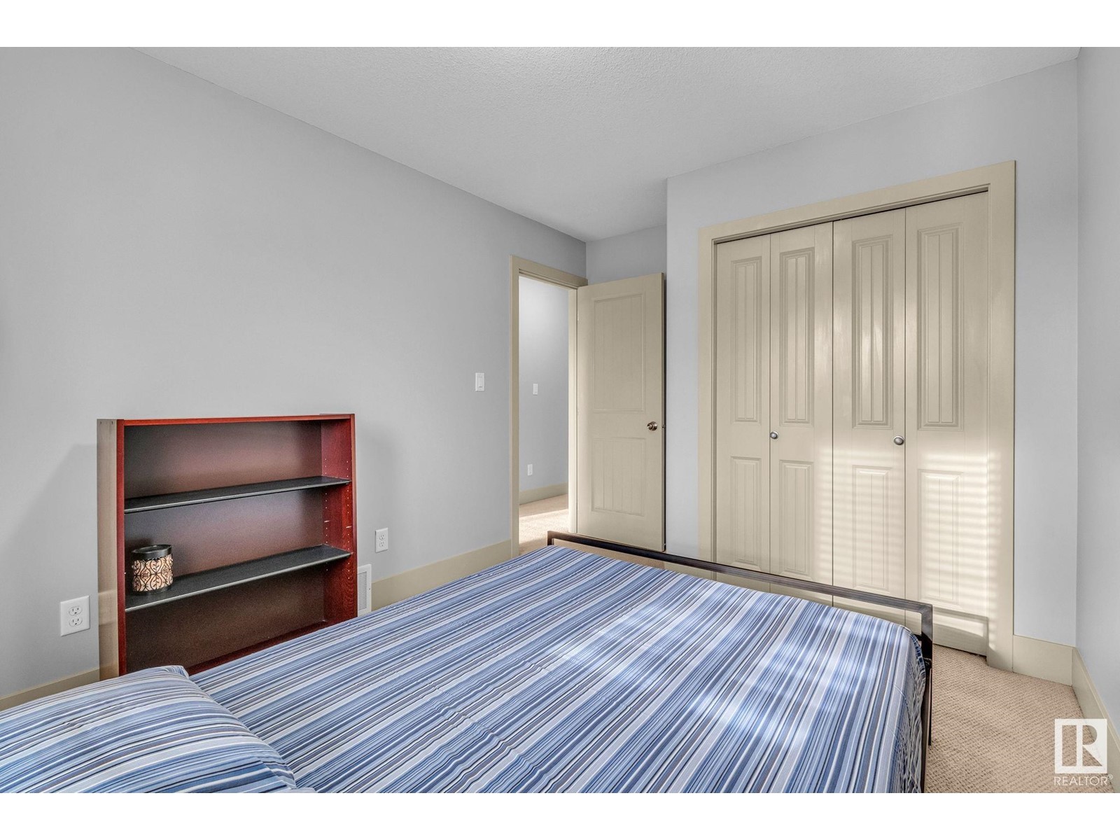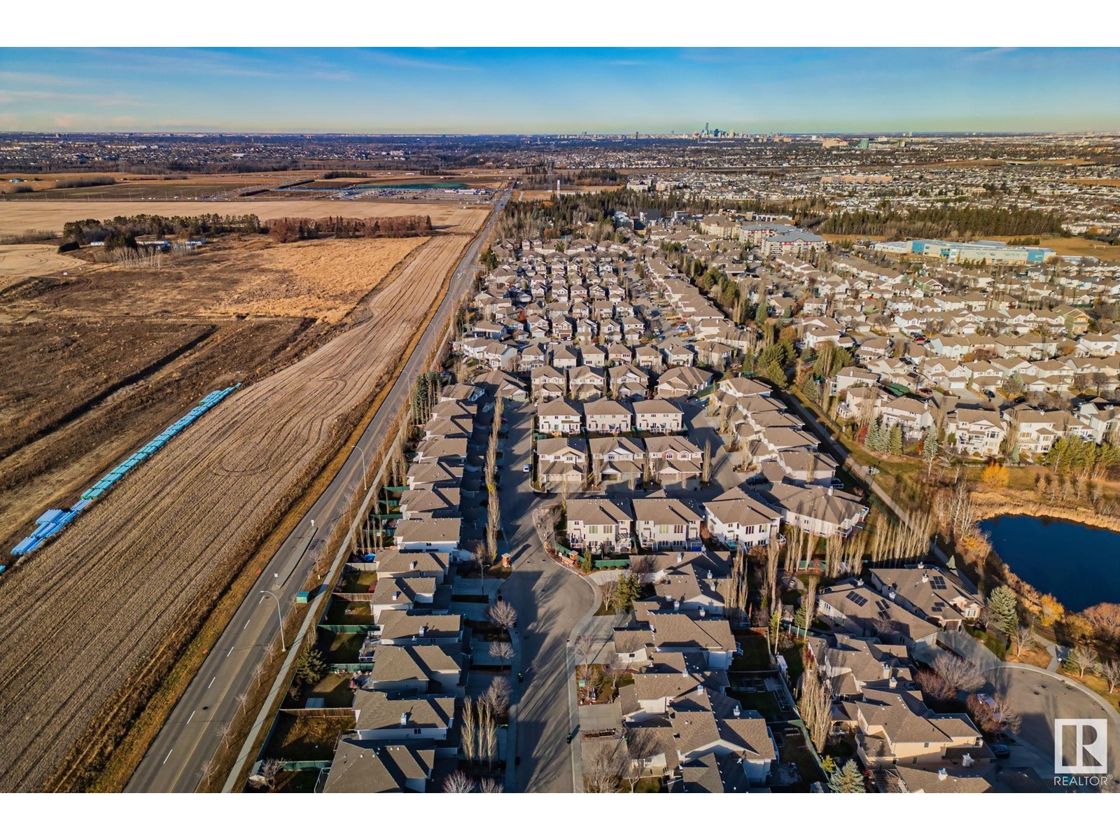#47 1901 126 St Sw Sw Edmonton, Alberta T6W 0R9
$385,000Maintenance, Exterior Maintenance, Landscaping, Property Management, Other, See Remarks
$230 Monthly
Maintenance, Exterior Maintenance, Landscaping, Property Management, Other, See Remarks
$230 MonthlyFRESHLY REPAINTED, IMMACULATE, BRIGHT - Discover effortless condo living in this beautifully designed 1,435 sq. ft. Rutherford Estates gem! Located near shopping, schools, parks, and essential amenities, this spacious two-story features an oversized attached single garage for added convenience. Step into an inviting main floor with an open layout that includes a cozy gas fireplace in the great room, a bright dining area leading to a newly painted deck, and a stylish kitchen with granite countertops, a large island (with included bar stools and wall-mounted TV!), and a corner pantry. Upstairs, retreat to a luxurious primary suite with a full ensuite, complemented by two additional well-sized bedrooms and a second full bath. The unfinished basement awaits your touch, with laundry conveniently located on this level. Recent upgrades include air conditioning, a new furnace, and sump pump, plus a water purifier and central vacuum system. This home is truly move-in readyWELCOME HOME! (id:46923)
Property Details
| MLS® Number | E4413703 |
| Property Type | Single Family |
| Neigbourhood | Rutherford (Edmonton) |
| AmenitiesNearBy | Playground, Public Transit, Schools, Shopping |
| Features | Cul-de-sac, See Remarks, Flat Site |
| Structure | Deck |
Building
| BathroomTotal | 3 |
| BedroomsTotal | 3 |
| Appliances | Dishwasher, Dryer, Microwave Range Hood Combo, Refrigerator, Stove, Central Vacuum, Washer, Window Coverings |
| BasementDevelopment | Unfinished |
| BasementType | Full (unfinished) |
| ConstructedDate | 2010 |
| ConstructionStyleAttachment | Semi-detached |
| CoolingType | Central Air Conditioning |
| FireplaceFuel | Gas |
| FireplacePresent | Yes |
| FireplaceType | Unknown |
| HalfBathTotal | 1 |
| HeatingType | Forced Air |
| StoriesTotal | 2 |
| SizeInterior | 1435.2598 Sqft |
| Type | Duplex |
Parking
| Oversize | |
| Attached Garage |
Land
| Acreage | No |
| FenceType | Fence |
| LandAmenities | Playground, Public Transit, Schools, Shopping |
| SizeIrregular | 293.5 |
| SizeTotal | 293.5 M2 |
| SizeTotalText | 293.5 M2 |
Rooms
| Level | Type | Length | Width | Dimensions |
|---|---|---|---|---|
| Main Level | Living Room | 3.25 m | 4.29 m | 3.25 m x 4.29 m |
| Main Level | Dining Room | 2.6 m | 3.82 m | 2.6 m x 3.82 m |
| Main Level | Kitchen | 4.51 m | 3.49 m | 4.51 m x 3.49 m |
| Upper Level | Primary Bedroom | 4.04 m | 3.79 m | 4.04 m x 3.79 m |
| Upper Level | Bedroom 2 | 2.86 m | 3.88 m | 2.86 m x 3.88 m |
| Upper Level | Bedroom 3 | 2.84 m | 4 m | 2.84 m x 4 m |
https://www.realtor.ca/real-estate/27654506/47-1901-126-st-sw-sw-edmonton-rutherford-edmonton
Interested?
Contact us for more information
Pj Palaypay
Associate
201-11823 114 Ave Nw
Edmonton, Alberta T5G 2Y6

































