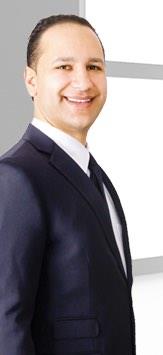#47 4707 126 Av Nw Edmonton, Alberta T5A 4K4
$208,800Maintenance, Exterior Maintenance, Insurance, Landscaping, Other, See Remarks, Property Management
$413.44 Monthly
Maintenance, Exterior Maintenance, Insurance, Landscaping, Other, See Remarks, Property Management
$413.44 MonthlyDiscover this charming end-unit townhome in Red Willow, perfectly situated backing onto green space for added privacy. Stunning stone fireplace in the spacious living room, with patio doors leading to a large deck and fully fenced yard—no rear neighbors, just peaceful green space. The main floor boasts a beautifully bathroom and a bright kitchen with white cabinetry and a generous dinette area beneath a sunny window. Upstairs, the expansive primary bedroom includes a closet organizer, accompanied by two additional bedrooms, all with stylish laminate flooring. A well-appointed 4-piece bathroom completes this level. All this with a wide open fully finished basement. (id:46923)
Property Details
| MLS® Number | E4419923 |
| Property Type | Single Family |
| Neigbourhood | Homesteader |
| Amenities Near By | Playground, Shopping |
| Structure | Deck |
Building
| Bathroom Total | 2 |
| Bedrooms Total | 3 |
| Amenities | Security Window/bars, Vinyl Windows |
| Appliances | Dryer, Refrigerator, Stove, Washer |
| Basement Development | Finished |
| Basement Type | Full (finished) |
| Constructed Date | 1980 |
| Construction Style Attachment | Attached |
| Half Bath Total | 1 |
| Heating Type | Forced Air |
| Stories Total | 2 |
| Size Interior | 1,066 Ft2 |
| Type | Row / Townhouse |
Parking
| Stall |
Land
| Acreage | No |
| Fence Type | Fence |
| Land Amenities | Playground, Shopping |
| Size Irregular | 238.04 |
| Size Total | 238.04 M2 |
| Size Total Text | 238.04 M2 |
Rooms
| Level | Type | Length | Width | Dimensions |
|---|---|---|---|---|
| Main Level | Living Room | Measurements not available | ||
| Main Level | Kitchen | Measurements not available | ||
| Upper Level | Primary Bedroom | Measurements not available | ||
| Upper Level | Bedroom 2 | Measurements not available | ||
| Upper Level | Bedroom 3 | Measurements not available |
https://www.realtor.ca/real-estate/27864612/47-4707-126-av-nw-edmonton-homesteader
Contact Us
Contact us for more information

Keith Halabi
Associate
(780) 457-2194
www.edmontonhome.com/
twitter.com/
www.facebook.com/edmontonhomecom/
www.linkedin.com/company/27202972/
13120 St Albert Trail Nw
Edmonton, Alberta T5L 4P6
(780) 457-3777
(780) 457-2194






