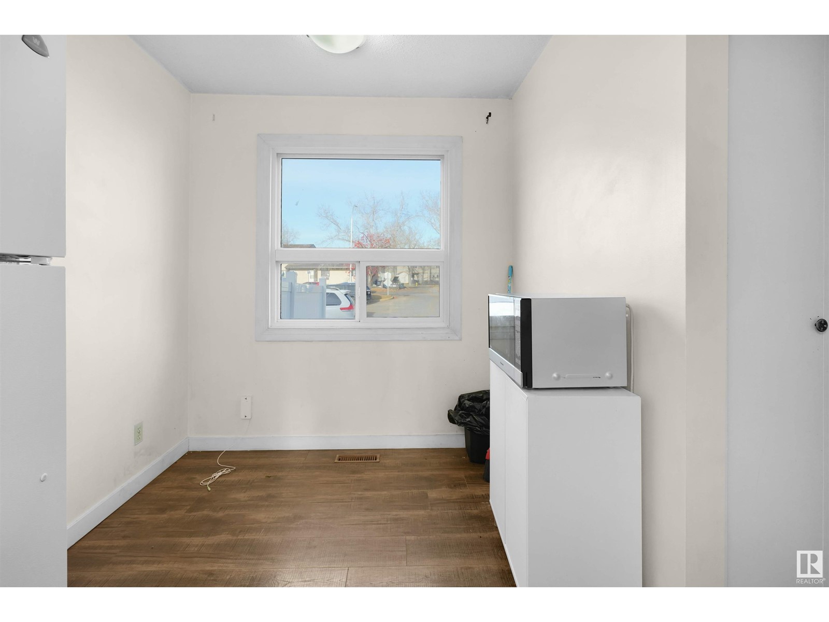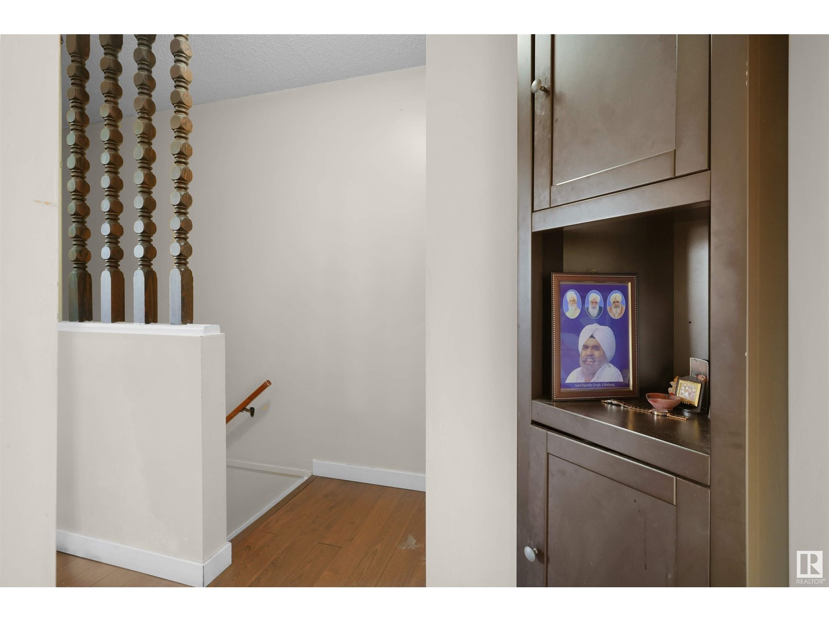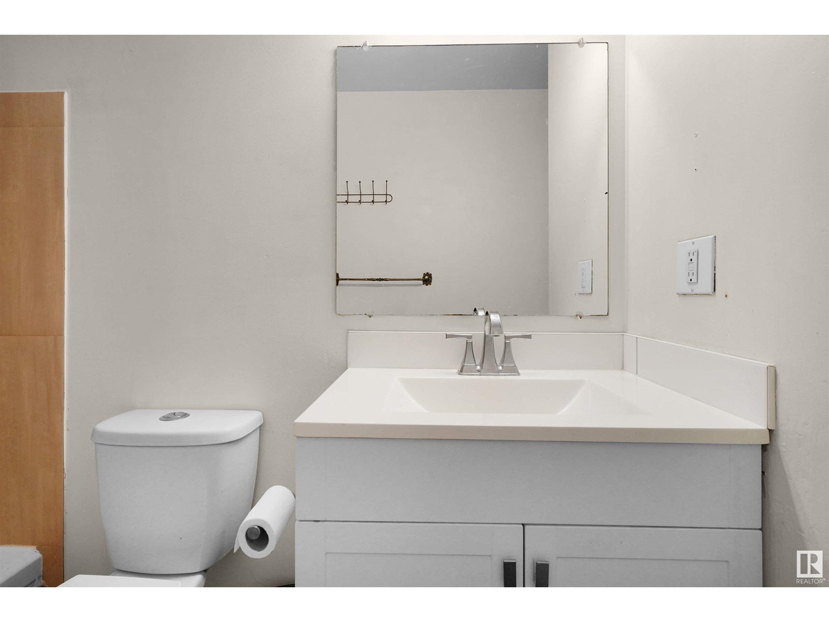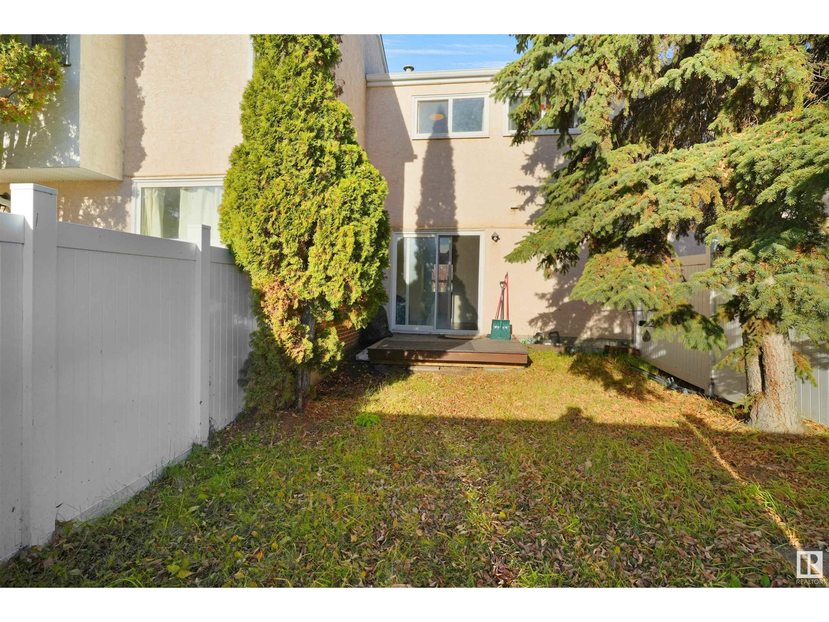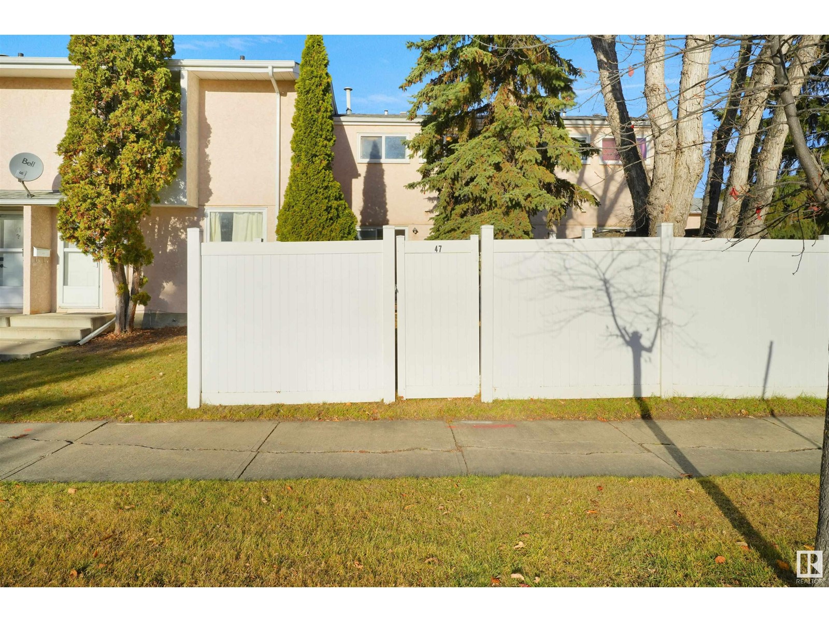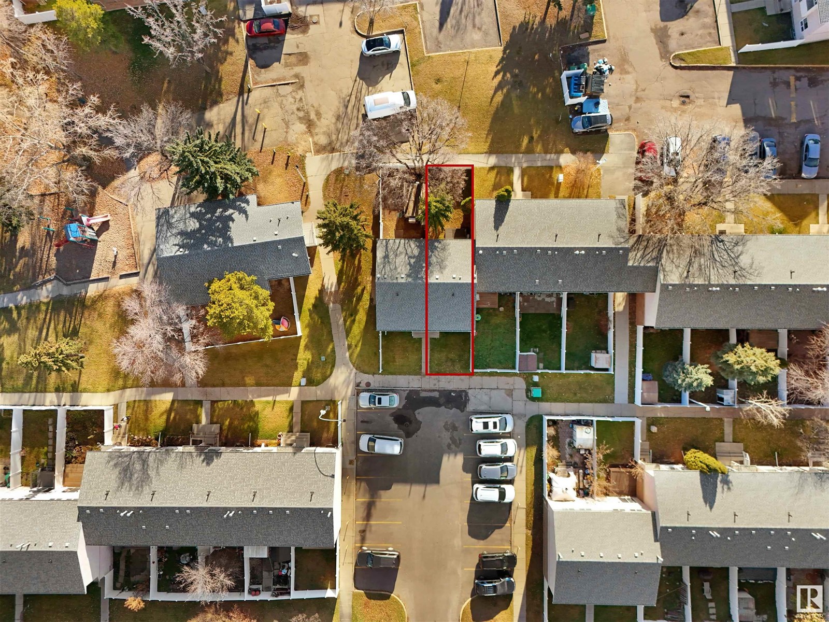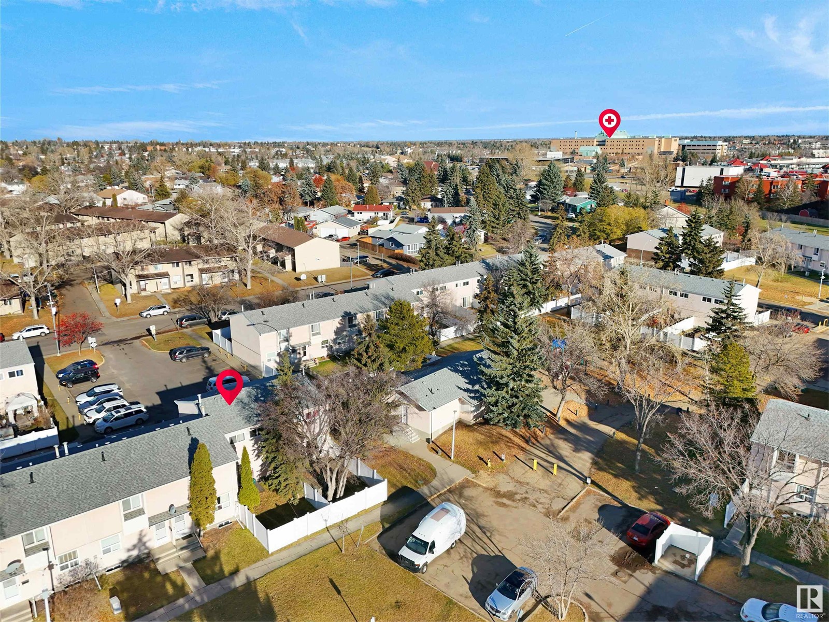47 Lakewood Vg Nw Edmonton, Alberta T6K 2B3
$227,500Maintenance, Exterior Maintenance, Insurance, Property Management, Other, See Remarks
$289.85 Monthly
Maintenance, Exterior Maintenance, Insurance, Property Management, Other, See Remarks
$289.85 MonthlyLocation location location!! Conveniently located in Kameyosek, this well-maintained townhouse features 3 bedrooms, 1.5 baths, and a fully finished basement. The spacious living room opens to a fenced backyard, perfect for outdoor enjoyment. The kitchen offers ample storage space and connects to the dining area. A 2-pc bath completes the main floor. Upstairs, you will find a large master bedroom, two additional bedrooms and a 4-pc bath. The fully finished basement provides extra living space and includes laundry. A parking stall is conveniently located right in front of the unit, with an option to add a second stall for just $10. There is lot of street parking available too. Close to shopping, schools, playground, public transit, Grey nuns hospital, LRT and the Millwood's REC CENTRE. Close drive to Anthony Henday and Whitemud. Ideal for first-time buyers or investors! (id:46923)
Property Details
| MLS® Number | E4413345 |
| Property Type | Single Family |
| Neigbourhood | Kameyosek |
| AmenitiesNearBy | Playground, Public Transit, Schools, Shopping |
| CommunityFeatures | Public Swimming Pool |
| Features | See Remarks, Park/reserve, No Animal Home, No Smoking Home |
| Structure | Deck |
Building
| BathroomTotal | 2 |
| BedroomsTotal | 3 |
| Appliances | Dishwasher, Dryer, Hood Fan, Refrigerator, Stove, Washer |
| BasementDevelopment | Finished |
| BasementType | Full (finished) |
| ConstructedDate | 1975 |
| ConstructionStyleAttachment | Attached |
| FireProtection | Smoke Detectors |
| HalfBathTotal | 1 |
| HeatingType | Forced Air |
| StoriesTotal | 2 |
| SizeInterior | 951.422 Sqft |
| Type | Row / Townhouse |
Parking
| Stall |
Land
| Acreage | No |
| LandAmenities | Playground, Public Transit, Schools, Shopping |
| SizeIrregular | 274.76 |
| SizeTotal | 274.76 M2 |
| SizeTotalText | 274.76 M2 |
Rooms
| Level | Type | Length | Width | Dimensions |
|---|---|---|---|---|
| Main Level | Living Room | 2.7m x 3.6m | ||
| Main Level | Dining Room | 2.3m x 3.6m | ||
| Main Level | Kitchen | 2.2m x 5.1m | ||
| Upper Level | Primary Bedroom | 4.1m x 3.1m | ||
| Upper Level | Bedroom 2 | 2.5m x 3.9m | ||
| Upper Level | Bedroom 3 | 2.5m x 2.9m |
https://www.realtor.ca/real-estate/27640055/47-lakewood-vg-nw-edmonton-kameyosek
Interested?
Contact us for more information
Deepak Chopra
Broker
Unit #10-12, 3908 97 St Nw
Edmonton, Alberta T6E 6N2
Aakansha Sharma
Associate
Unit #10-12, 3908 97 St Nw
Edmonton, Alberta T6E 6N2











