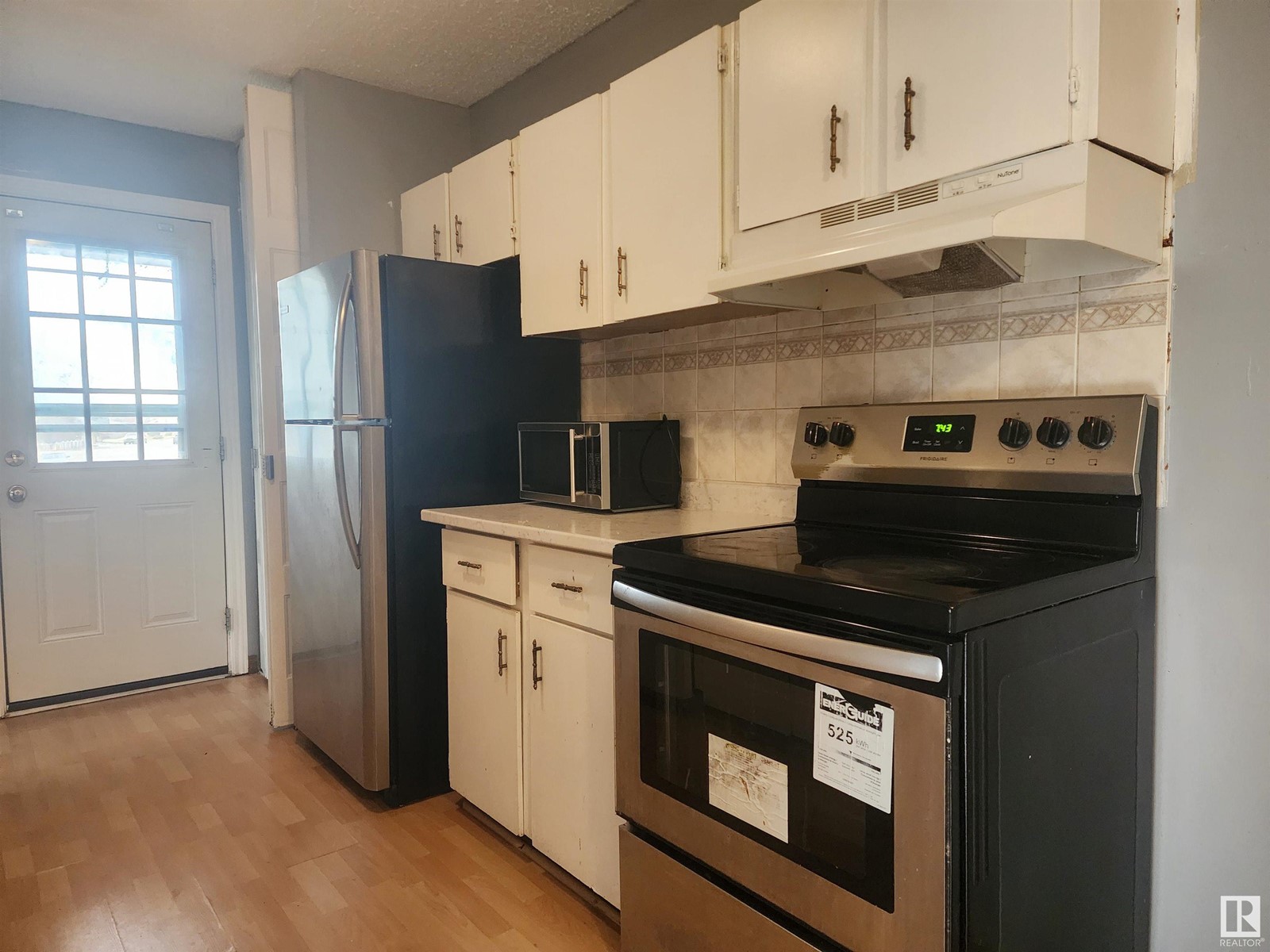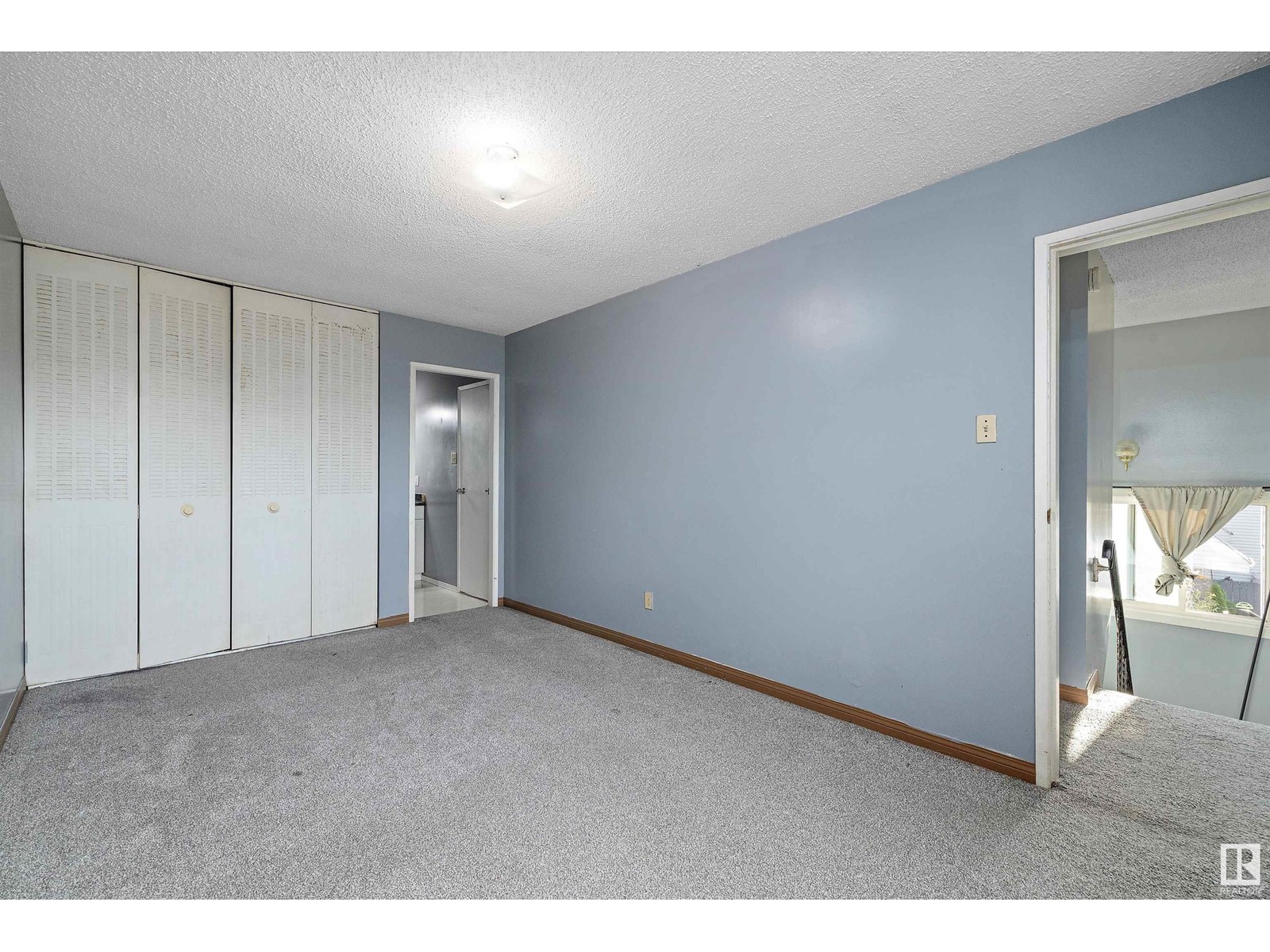47 Mcleod Pl Nw Edmonton, Alberta T5A 3A8
$200,000Maintenance, Exterior Maintenance, Insurance, Other, See Remarks, Property Management
$335 Monthly
Maintenance, Exterior Maintenance, Insurance, Other, See Remarks, Property Management
$335 MonthlySome renovations now complete, all fresh paint throughout, pictures will be updated this weekend: including new kitchen countertops and plumbing repairs and main full bath/bathtub. Great opportunity for first-time buyers or handy homeowners! This 3+1 bedroom, 2.5 bath, 1117 sq/ft townhouse in sought-after Mcleod Place is ready for your personal touch. With a bit more TLC and some fresh paint, this home offers instant sweat equity for the right buyer. The main floor features a spacious living/dining area with west-facing windows, a functional kitchen with newer appliances, and a convenient 2-piece bath. Upstairs, the large primary bedroom has ample closet space, along with two additional bedrooms and an updated 4-piece bath. The finished basement includes a 4th bedroom, 3-piece ensuite, and rec room. A private, west-facing yard with flower gardens and a fully fenced yard surrounded by beautiful common area spaces and mature trees offer outdoor potential. (id:46923)
Property Details
| MLS® Number | E4409808 |
| Property Type | Single Family |
| Neigbourhood | Casselman |
| Features | Treed, See Remarks |
| ParkingSpaceTotal | 1 |
Building
| BathroomTotal | 3 |
| BedroomsTotal | 4 |
| Appliances | Dishwasher, Dryer, Hood Fan, Microwave, Refrigerator, Stove, Washer |
| BasementDevelopment | Finished |
| BasementType | Full (finished) |
| ConstructedDate | 1975 |
| ConstructionStyleAttachment | Attached |
| HalfBathTotal | 1 |
| HeatingType | Forced Air |
| StoriesTotal | 2 |
| SizeInterior | 1119.4467 Sqft |
| Type | Row / Townhouse |
Parking
| Stall |
Land
| Acreage | No |
| SizeIrregular | 250.1 |
| SizeTotal | 250.1 M2 |
| SizeTotalText | 250.1 M2 |
Rooms
| Level | Type | Length | Width | Dimensions |
|---|---|---|---|---|
| Basement | Family Room | 2.89 m | 4.67 m | 2.89 m x 4.67 m |
| Basement | Bedroom 4 | 3.2 m | 3.13 m | 3.2 m x 3.13 m |
| Main Level | Living Room | 4.05 m | 3.92 m | 4.05 m x 3.92 m |
| Main Level | Dining Room | 3.07 m | 3.36 m | 3.07 m x 3.36 m |
| Main Level | Kitchen | 2.4 m | 3.75 m | 2.4 m x 3.75 m |
| Upper Level | Primary Bedroom | 2.89 m | 4.83 m | 2.89 m x 4.83 m |
| Upper Level | Bedroom 2 | 3.04 m | 2.56 m | 3.04 m x 2.56 m |
| Upper Level | Bedroom 3 | 3.04 m | 2.56 m | 3.04 m x 2.56 m |
https://www.realtor.ca/real-estate/27527249/47-mcleod-pl-nw-edmonton-casselman
Interested?
Contact us for more information
Samuel Ireland
Associate
100-10328 81 Ave Nw
Edmonton, Alberta T6E 1X2





































